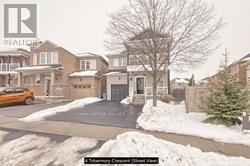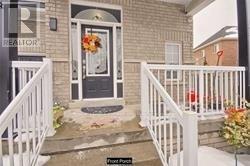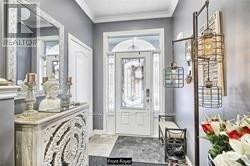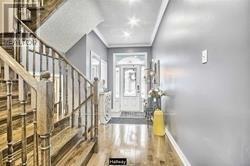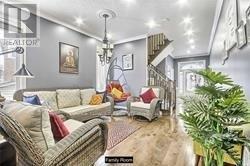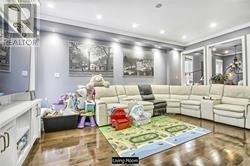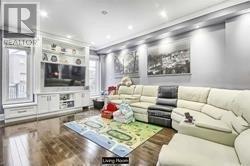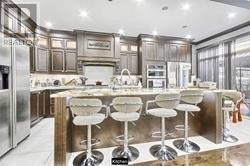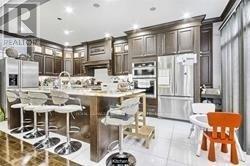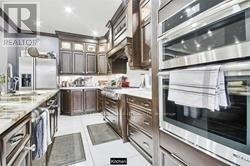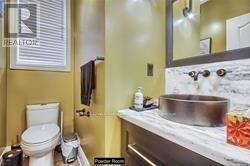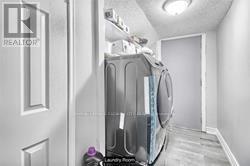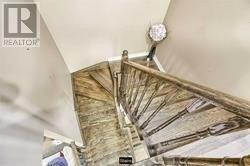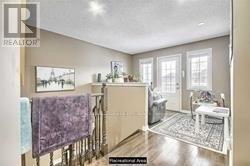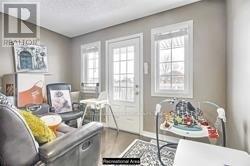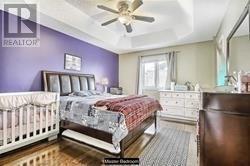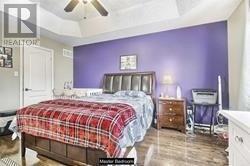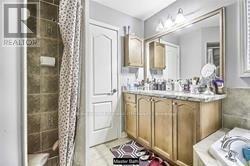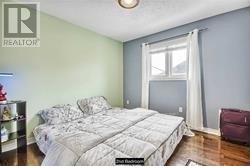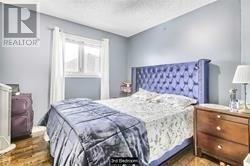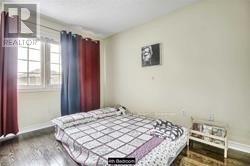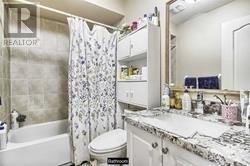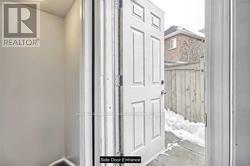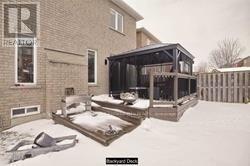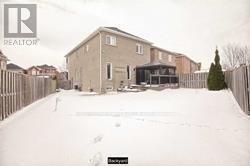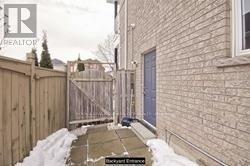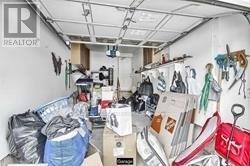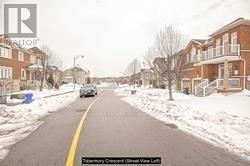Upper - 4 Tobermory Crescent Brampton, Ontario L6V 4T6
$2,999 Monthly
Rare 4 Bed + Den, 3 Bath Detached Home For Lease In Brampton* Located Near Intersection of Williams Pkwy / Southlake Blvd. 1 Min To Hwy 401, Restaurants, Retail, Public Schools. Over $70,000 In Renos Incl Quartz Countertops W Custom Led Lights, Maple wood Kitchen Cabinets, S/S Appliances, Custom Built-In Tv Mount, Smooth Ceilings W Pot lights. Hardwood Floors On Main And 2nd, Upgraded Powder Room, 4 P/C Master Ensuite, And Much More! Separate Laundry (id:60365)
Property Details
| MLS® Number | W12451832 |
| Property Type | Single Family |
| Community Name | Madoc |
| EquipmentType | Water Heater |
| Features | Carpet Free |
| ParkingSpaceTotal | 2 |
| RentalEquipmentType | Water Heater |
Building
| BathroomTotal | 3 |
| BedroomsAboveGround | 4 |
| BedroomsTotal | 4 |
| Age | 6 To 15 Years |
| Appliances | Garage Door Opener Remote(s) |
| BasementType | None |
| ConstructionStyleAttachment | Detached |
| CoolingType | Central Air Conditioning |
| ExteriorFinish | Brick |
| FireplacePresent | Yes |
| FlooringType | Ceramic, Hardwood |
| FoundationType | Concrete |
| HalfBathTotal | 1 |
| HeatingFuel | Natural Gas |
| HeatingType | Forced Air |
| StoriesTotal | 2 |
| SizeInterior | 2000 - 2500 Sqft |
| Type | House |
| UtilityWater | Municipal Water |
Parking
| Attached Garage | |
| Garage |
Land
| Acreage | No |
| Sewer | Sanitary Sewer |
Rooms
| Level | Type | Length | Width | Dimensions |
|---|---|---|---|---|
| Second Level | Eating Area | 2.98 m | 6.18 m | 2.98 m x 6.18 m |
| Second Level | Living Room | 3.62 m | 5.51 m | 3.62 m x 5.51 m |
| Second Level | Dining Room | 3.74 m | 2.98 m | 3.74 m x 2.98 m |
| Second Level | Primary Bedroom | 4.3 m | 3.62 m | 4.3 m x 3.62 m |
| Third Level | Bedroom 2 | 2.77 m | 2.85 m | 2.77 m x 2.85 m |
| Third Level | Bedroom 3 | 2.77 m | 2.77 m | 2.77 m x 2.77 m |
| Third Level | Bedroom 4 | 2.77 m | 2.77 m | 2.77 m x 2.77 m |
| Ground Level | Kitchen | 2.98 m | 6.18 m | 2.98 m x 6.18 m |
https://www.realtor.ca/real-estate/28966502/upper-4-tobermory-crescent-brampton-madoc-madoc
Rahim Ghulam Hussaini Alinani
Salesperson
30 Topflight Drive Unit 12
Mississauga, Ontario L5S 0A8
Nazish Rahim Alinani
Salesperson
30 Topflight Drive Unit 12
Mississauga, Ontario L5S 0A8

