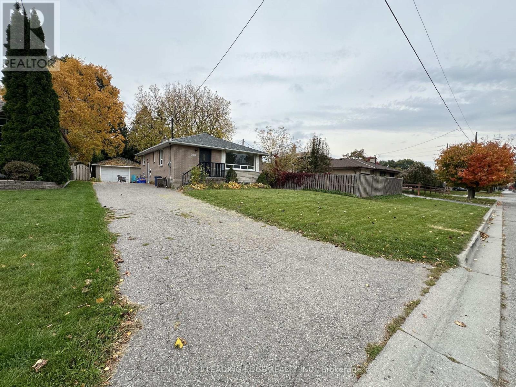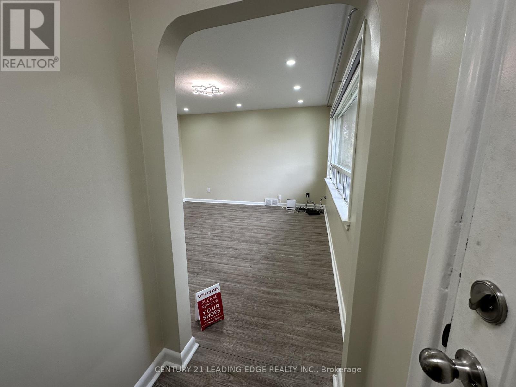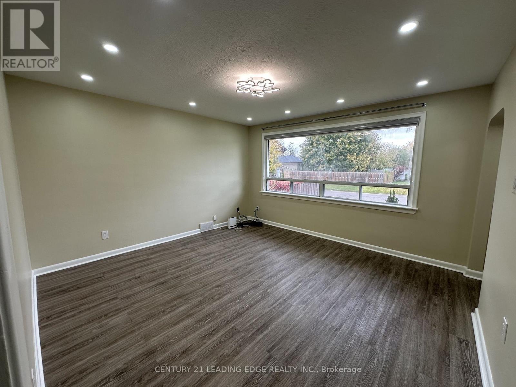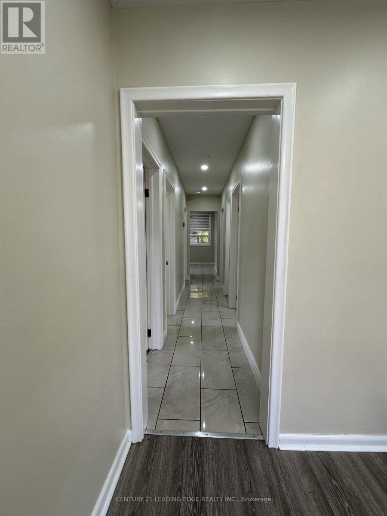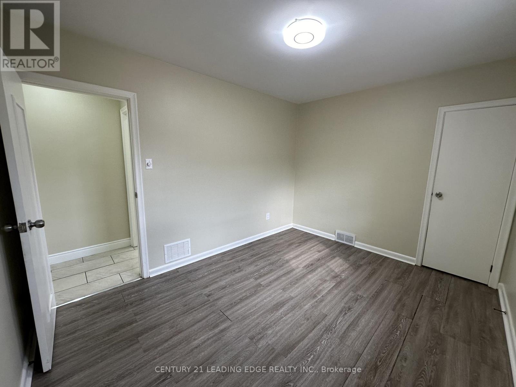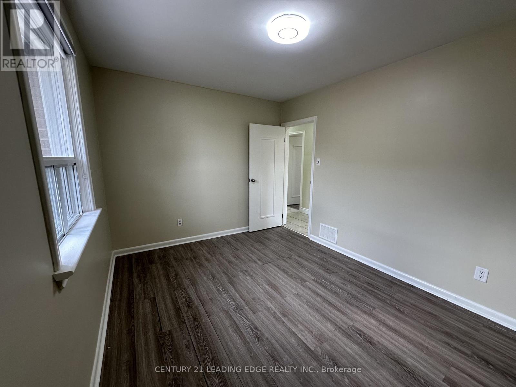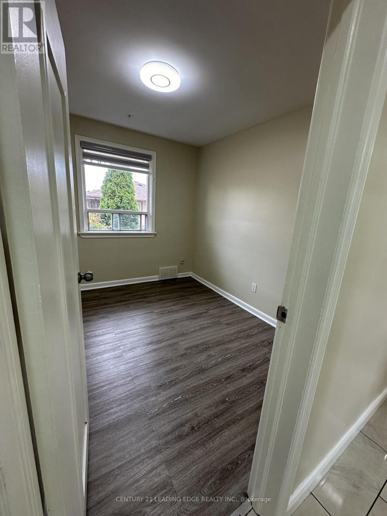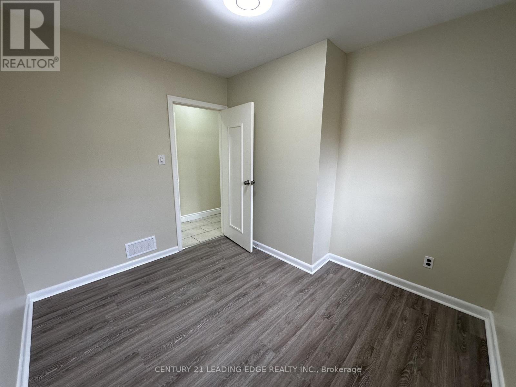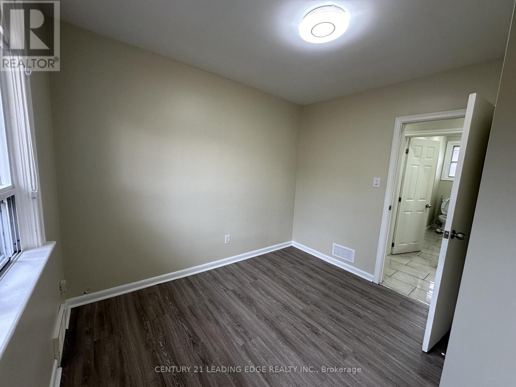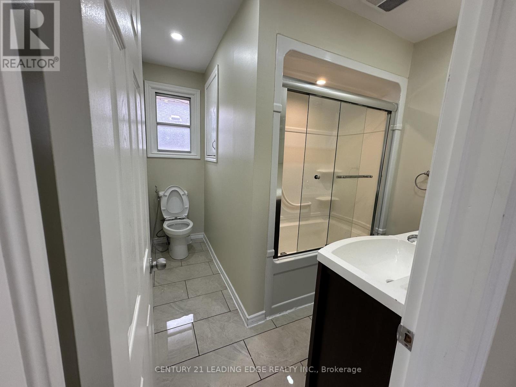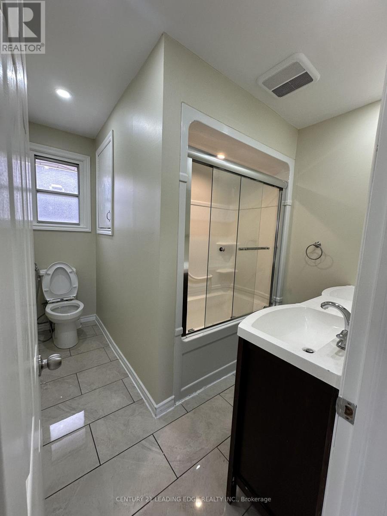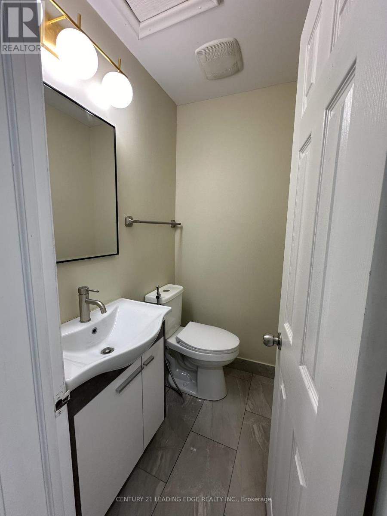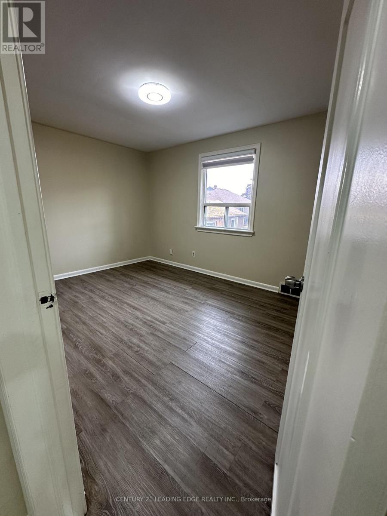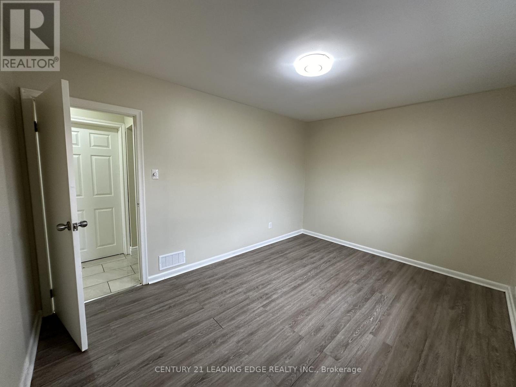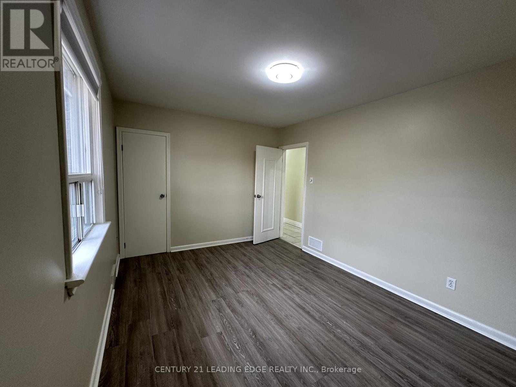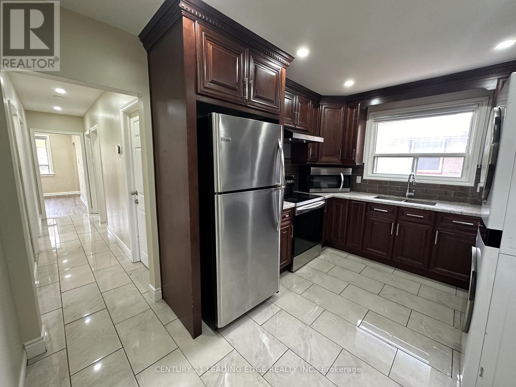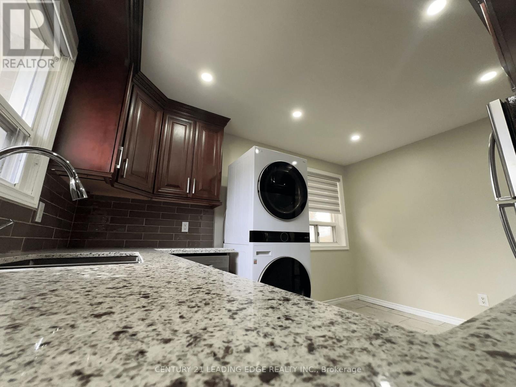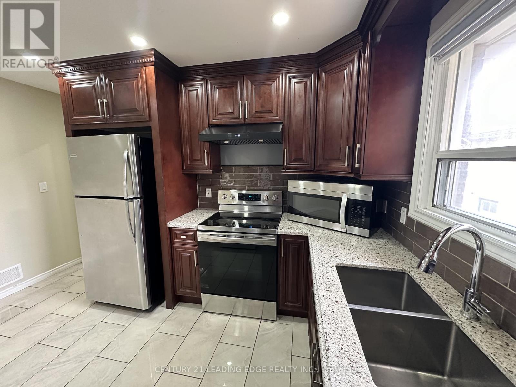Upper - 360 Guelph Street Oshawa, Ontario L1H 6J5
$2,250 Monthly
Beautiful and spacious 3-bedroom, 2-washroom upper-level bungalow tucked away in a quiet, family-friendly neighborhood. This main-floor unit features laminate flooring throughout, a modern kitchen with tall cabinets, backsplash, granite counters, and stainless-steel fridge, stove, and dishwasher. Enjoy the convenience of a 1.5 insulated garage with hydro and pot lights, plus 5 driveway parking spaces. The home includes a dedicated shed for extra storage, shared backyard access, and internet is included. Located in an excellent area close to Hwy 401 and within walking distance to schools, parks, shopping, the Donovan Recreation Complex, and churches. Tenant pays 65% of utilities. Internet Included. (id:60365)
Property Details
| MLS® Number | E12572828 |
| Property Type | Single Family |
| Community Name | Donevan |
| AmenitiesNearBy | Place Of Worship, Schools, Golf Nearby |
| Features | Carpet Free |
| ParkingSpaceTotal | 3 |
Building
| BathroomTotal | 2 |
| BedroomsAboveGround | 3 |
| BedroomsTotal | 3 |
| ArchitecturalStyle | Bungalow |
| BasementFeatures | Apartment In Basement |
| BasementType | N/a |
| ConstructionStyleAttachment | Detached |
| CoolingType | Central Air Conditioning |
| ExteriorFinish | Brick |
| FlooringType | Laminate, Ceramic |
| HalfBathTotal | 1 |
| HeatingFuel | Natural Gas |
| HeatingType | Forced Air |
| StoriesTotal | 1 |
| SizeInterior | 700 - 1100 Sqft |
| Type | House |
| UtilityWater | Municipal Water |
Parking
| Detached Garage | |
| Garage |
Land
| Acreage | No |
| LandAmenities | Place Of Worship, Schools, Golf Nearby |
| Sewer | Sanitary Sewer |
| SizeDepth | 136 Ft ,6 In |
| SizeFrontage | 45 Ft |
| SizeIrregular | 45 X 136.5 Ft |
| SizeTotalText | 45 X 136.5 Ft |
Rooms
| Level | Type | Length | Width | Dimensions |
|---|---|---|---|---|
| Main Level | Living Room | 4.49 m | 3.98 m | 4.49 m x 3.98 m |
| Main Level | Kitchen | 3.43 m | 4.04 m | 3.43 m x 4.04 m |
| Main Level | Bedroom | 3.35 m | 3.36 m | 3.35 m x 3.36 m |
| Main Level | Dining Room | 3.43 m | 4.04 m | 3.43 m x 4.04 m |
| Main Level | Primary Bedroom | 3.18 m | 4 m | 3.18 m x 4 m |
| Main Level | Bedroom 2 | 3.2 m | 3.89 m | 3.2 m x 3.89 m |
| Main Level | Bedroom 3 | 3.26 m | 2.86 m | 3.26 m x 2.86 m |
| Main Level | Family Room | 2.9 m | 6.23 m | 2.9 m x 6.23 m |
| Main Level | Kitchen | 2.9 m | 6.23 m | 2.9 m x 6.23 m |
| Main Level | Bedroom 4 | 3.57 m | 4.56 m | 3.57 m x 4.56 m |
| Main Level | Bedroom 5 | 4.32 m | 3.53 m | 4.32 m x 3.53 m |
Utilities
| Cable | Available |
| Electricity | Installed |
| Sewer | Installed |
https://www.realtor.ca/real-estate/29132740/upper-360-guelph-street-oshawa-donevan-donevan
Abu Bakr Jameel
Salesperson
1825 Markham Rd. Ste. 301
Toronto, Ontario M1B 4Z9

