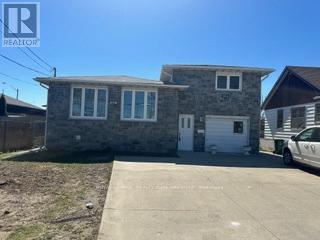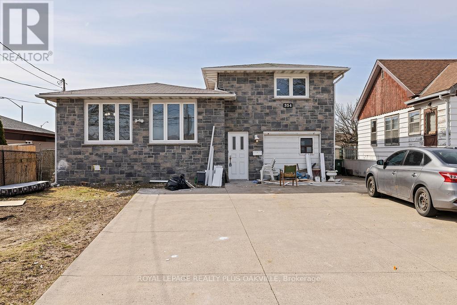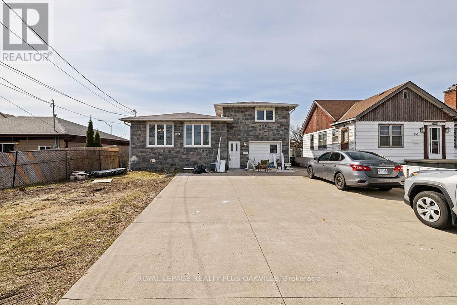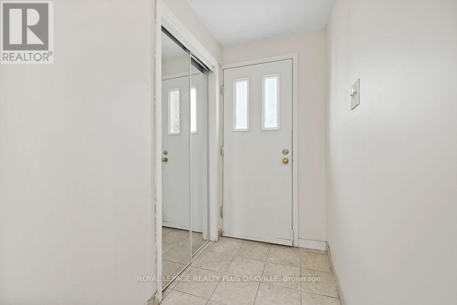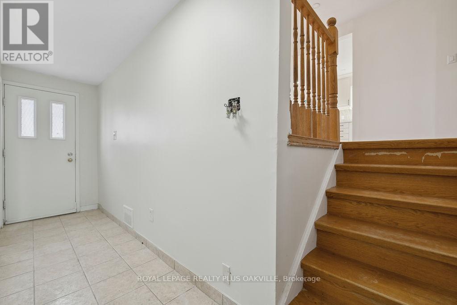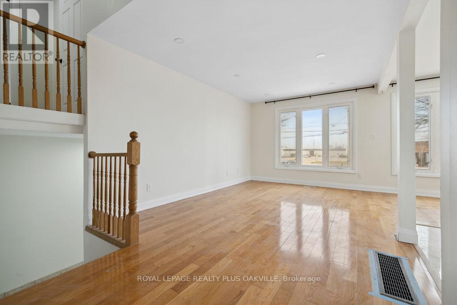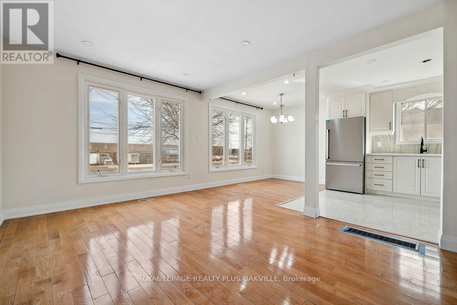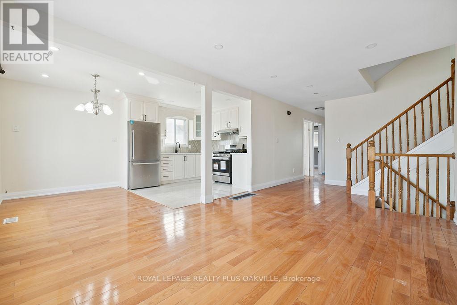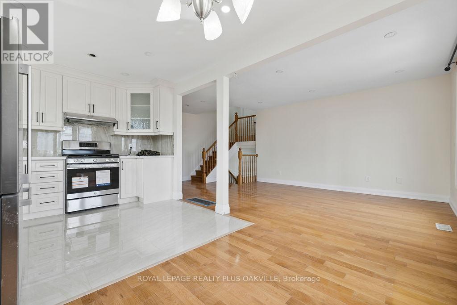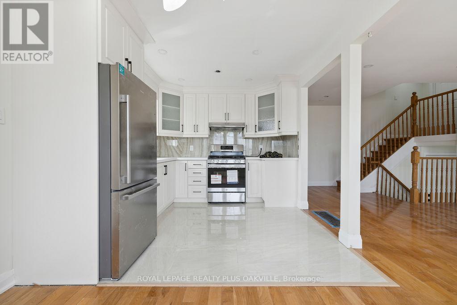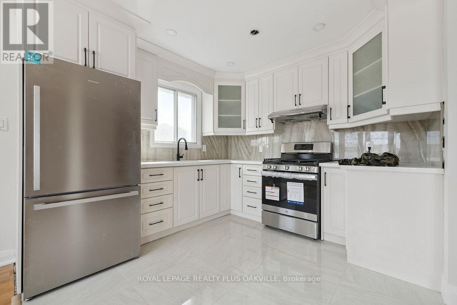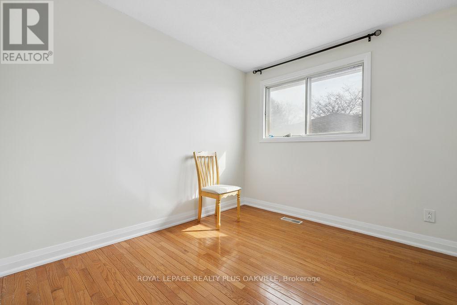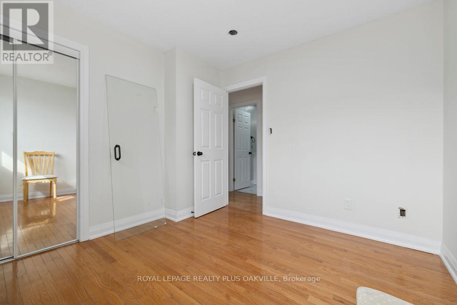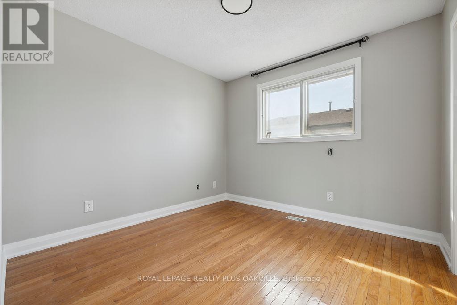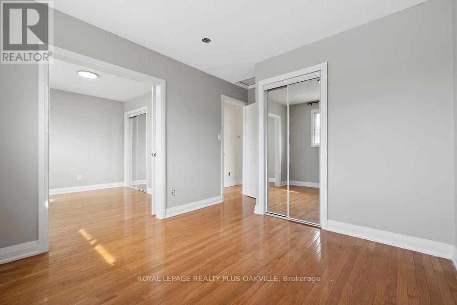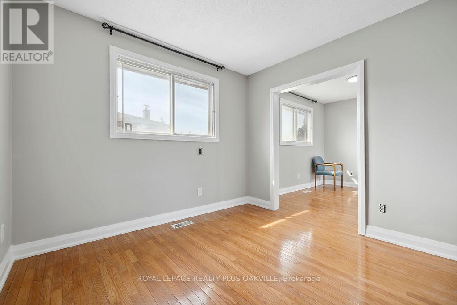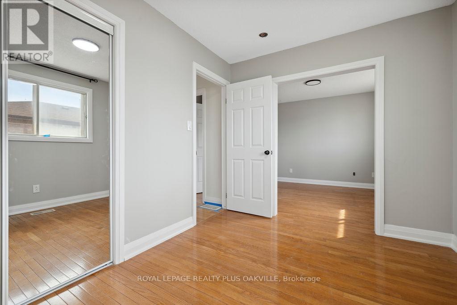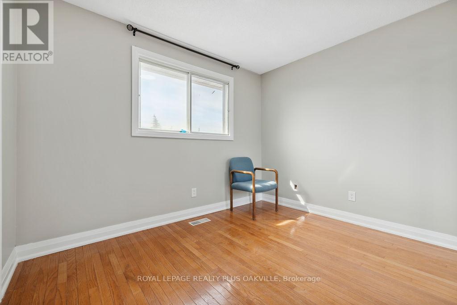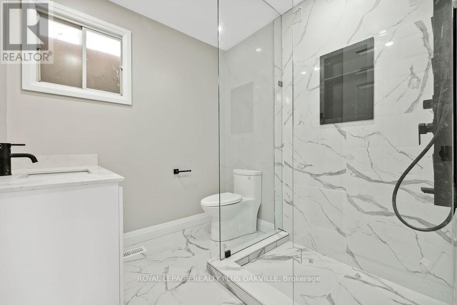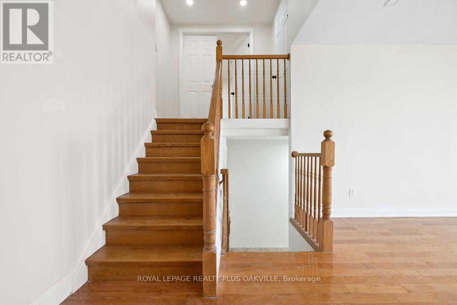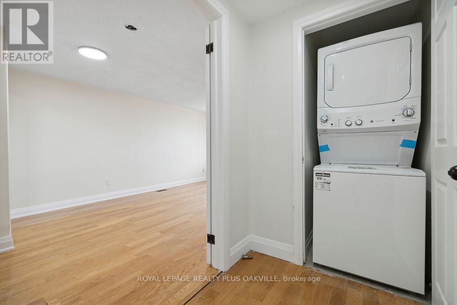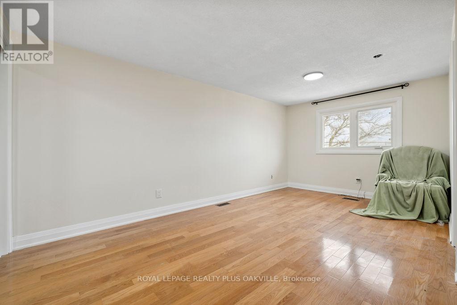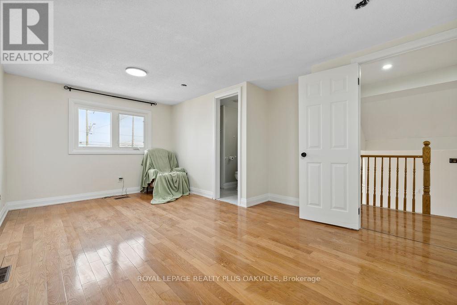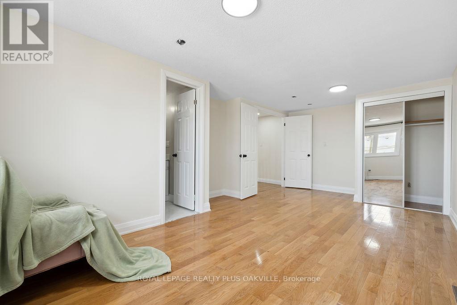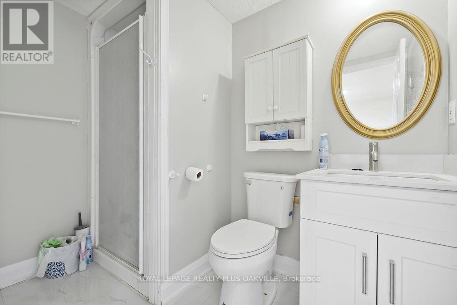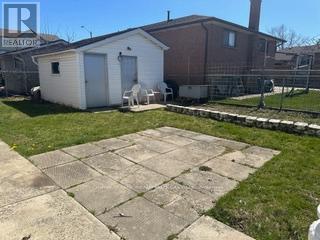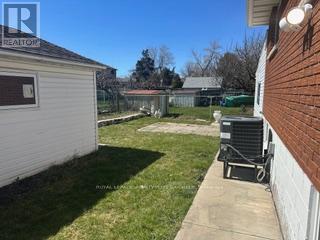Upper - 354 Barton Street E Hamilton, Ontario L8E 2K9
4 Bedroom
2 Bathroom
1100 - 1500 sqft
Central Air Conditioning
Forced Air
$2,550 Monthly
Stoney Creek home on Barton St E! Lovely Stoney Creek home - Fully renovated upper level with brand new kitchen with quartz counters, stainless steel appliances and pot lighting! Strip hardwood flooring. New bathroom! Like a brand new home inside! Conveniently located next to transit, shopping, highway access! Tenant to pay 70% of utilities! (id:60365)
Property Details
| MLS® Number | X12499266 |
| Property Type | Single Family |
| Community Name | Stoney Creek |
| ParkingSpaceTotal | 4 |
Building
| BathroomTotal | 2 |
| BedroomsAboveGround | 4 |
| BedroomsTotal | 4 |
| Age | 31 To 50 Years |
| Appliances | Dryer, Stove, Washer, Refrigerator |
| BasementType | None |
| ConstructionStyleAttachment | Detached |
| ConstructionStyleSplitLevel | Sidesplit |
| CoolingType | Central Air Conditioning |
| ExteriorFinish | Brick |
| FlooringType | Hardwood |
| FoundationType | Block |
| HeatingFuel | Natural Gas |
| HeatingType | Forced Air |
| SizeInterior | 1100 - 1500 Sqft |
| Type | House |
| UtilityWater | Municipal Water |
Parking
| No Garage |
Land
| Acreage | No |
| Sewer | Sanitary Sewer |
| SizeDepth | 100 Ft ,4 In |
| SizeFrontage | 50 Ft ,1 In |
| SizeIrregular | 50.1 X 100.4 Ft |
| SizeTotalText | 50.1 X 100.4 Ft|under 1/2 Acre |
Rooms
| Level | Type | Length | Width | Dimensions |
|---|---|---|---|---|
| Main Level | Living Room | 4.5 m | 3.35 m | 4.5 m x 3.35 m |
| Main Level | Dining Room | 3.05 m | 2.25 m | 3.05 m x 2.25 m |
| Main Level | Kitchen | 3 m | 2.88 m | 3 m x 2.88 m |
| Main Level | Bedroom 2 | 3.05 m | 3 m | 3.05 m x 3 m |
| Main Level | Bedroom 3 | 3.2 m | 2.6 m | 3.2 m x 2.6 m |
| Main Level | Bedroom 4 | 3 m | 3 m | 3 m x 3 m |
| Main Level | Laundry Room | Measurements not available | ||
| Upper Level | Primary Bedroom | 5.9 m | 3 m | 5.9 m x 3 m |
Stacey Robinson
Broker
Royal LePage Realty Plus Oakville
2347 Lakeshore Rd W # 2
Oakville, Ontario L6L 1H4
2347 Lakeshore Rd W # 2
Oakville, Ontario L6L 1H4

