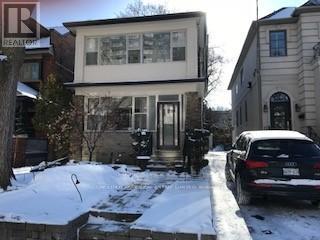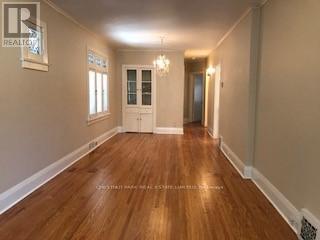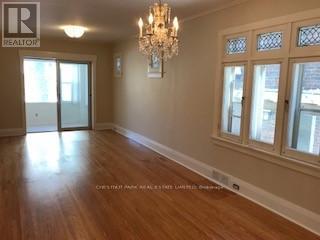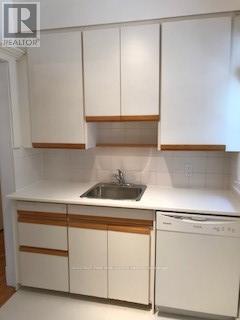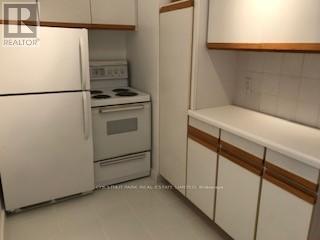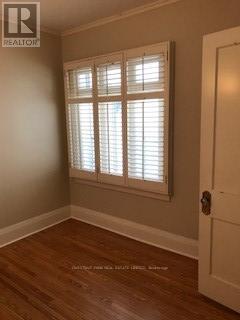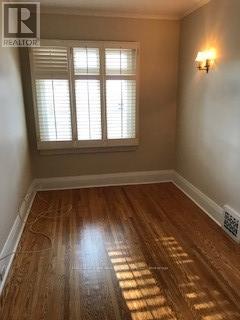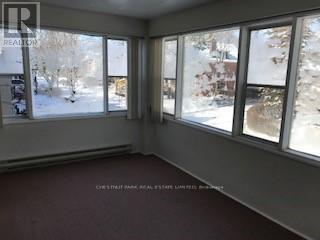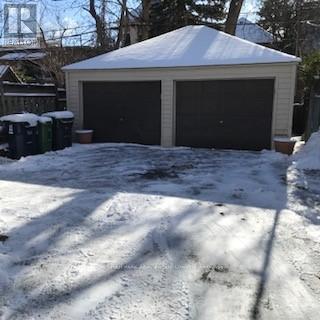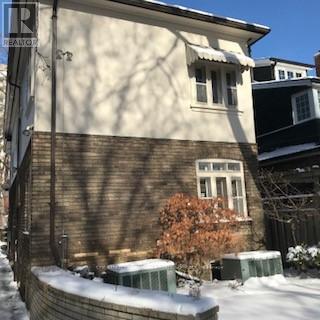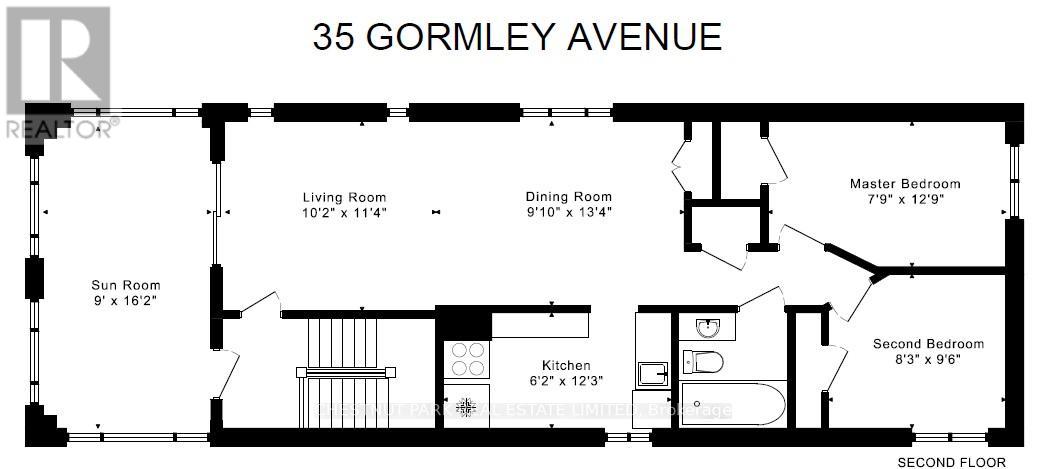Upper - 35 Gormley Avenue Toronto, Ontario M4V 1Y9
2 Bedroom
1 Bathroom
700 - 1100 sqft
Central Air Conditioning
Forced Air
$2,495 Monthly
Fabulous Deer Park Apartment In Heart Of Yonge/St. Clair. Short Stroll To Yonge St. Clair & Davisville Subway. 2 Bedrooms Plus Lovely Sunroom/Office/Den, All Rooms With Large Proportions. Bright Kitchen West Window Including Dishwasher, Ample Cupboards. Private Basement Locker For Storage Plus Separate Washer/Dryer. Approximately 1,000 Sq Ft. 2 Car Garage W/Opener, South Facing Garden. Oriole Park & Kay Gardner Beltline Trail Mere Steps From Front Door. Tenant Pays Hydro, Gas & Hot Water Tank Rental. (id:60365)
Property Details
| MLS® Number | C12485416 |
| Property Type | Multi-family |
| Community Name | Yonge-St. Clair |
| Features | In Suite Laundry |
| ParkingSpaceTotal | 1 |
Building
| BathroomTotal | 1 |
| BedroomsAboveGround | 2 |
| BedroomsTotal | 2 |
| Appliances | Garage Door Opener Remote(s) |
| BasementType | Partial |
| CoolingType | Central Air Conditioning |
| ExteriorFinish | Brick, Stucco |
| FlooringType | Hardwood |
| FoundationType | Block |
| HeatingFuel | Natural Gas |
| HeatingType | Forced Air |
| StoriesTotal | 2 |
| SizeInterior | 700 - 1100 Sqft |
| Type | Duplex |
| UtilityWater | Municipal Water |
Parking
| Detached Garage | |
| Garage |
Land
| Acreage | No |
| Sewer | Sanitary Sewer |
Rooms
| Level | Type | Length | Width | Dimensions |
|---|---|---|---|---|
| Second Level | Living Room | 3.47 m | 3.1 m | 3.47 m x 3.1 m |
| Second Level | Dining Room | 4.12 m | 3.02 m | 4.12 m x 3.02 m |
| Second Level | Kitchen | 3.75 m | 1.89 m | 3.75 m x 1.89 m |
| Second Level | Primary Bedroom | 3.93 m | 2.41 m | 3.93 m x 2.41 m |
| Second Level | Bedroom 2 | 2.92 m | 2.53 m | 2.92 m x 2.53 m |
| Second Level | Sunroom | 4.94 m | 2.74 m | 4.94 m x 2.74 m |
| Basement | Laundry Room | 5.24 m | 2.38 m | 5.24 m x 2.38 m |
| Basement | Other | 3.72 m | 2.38 m | 3.72 m x 2.38 m |
James Houlachan
Broker
Chestnut Park Real Estate Limited
1300 Yonge St Ground Flr
Toronto, Ontario M4T 1X3
1300 Yonge St Ground Flr
Toronto, Ontario M4T 1X3

