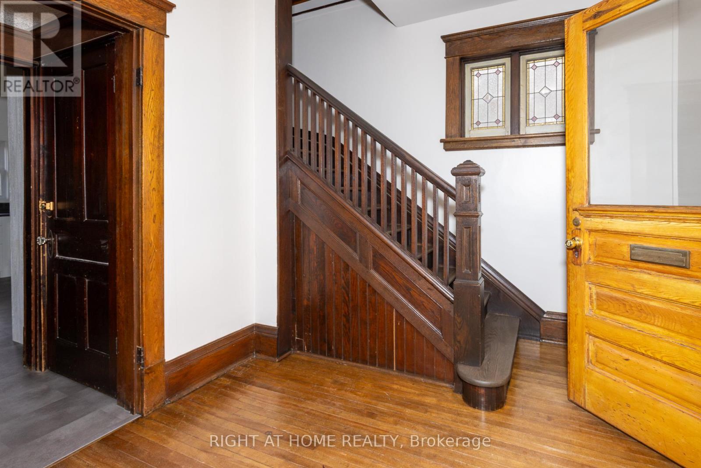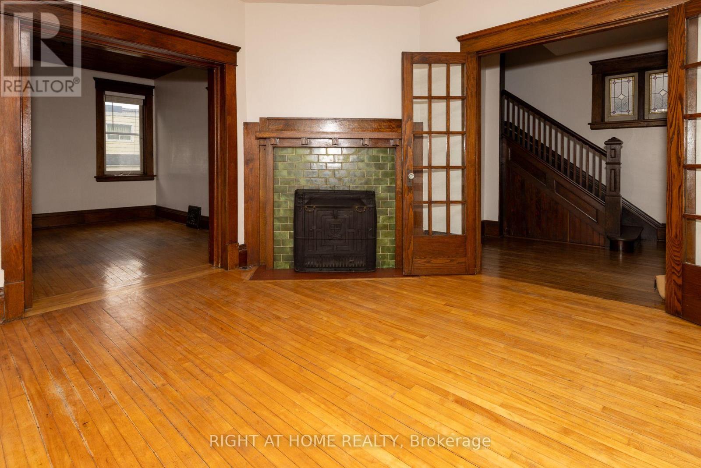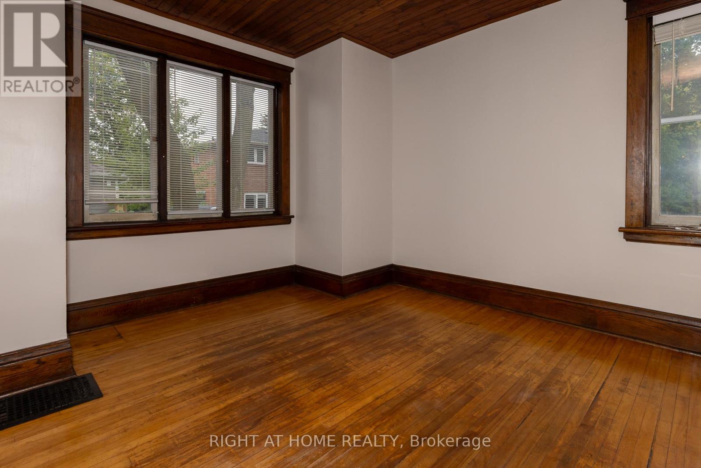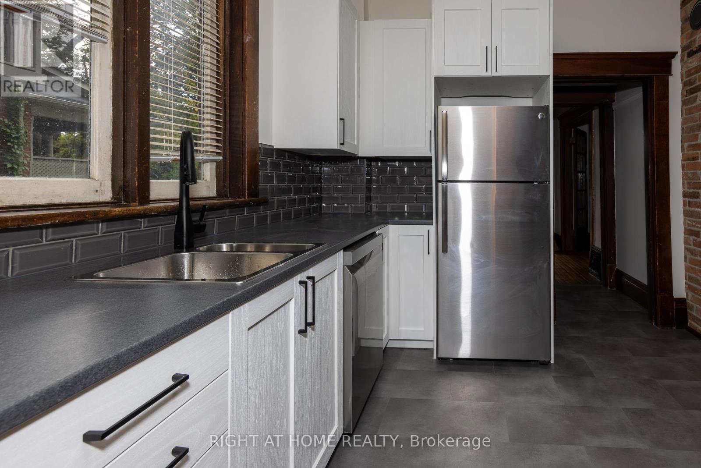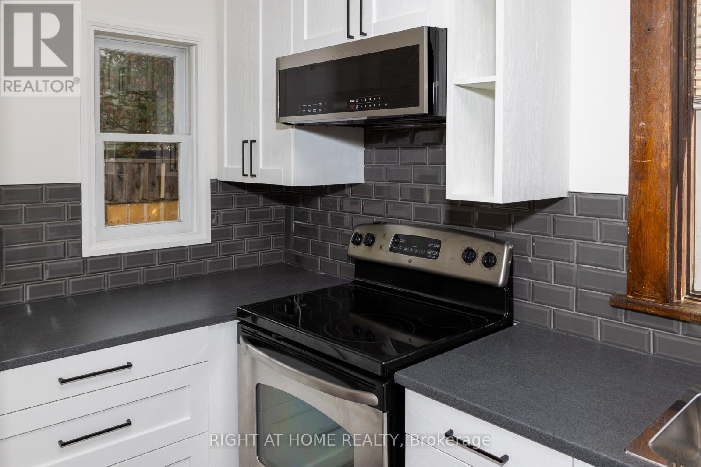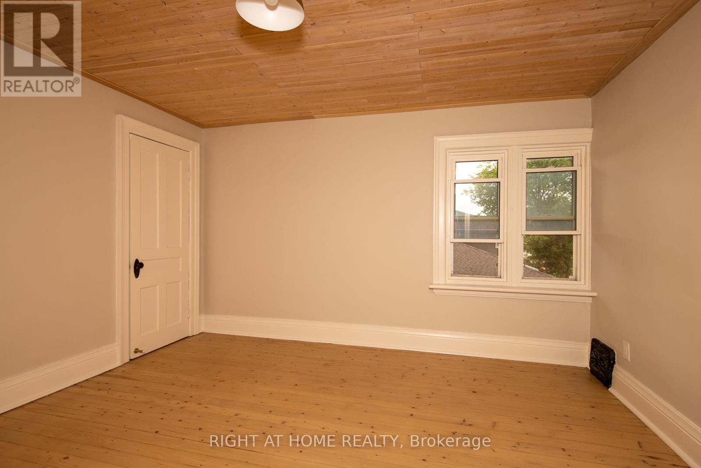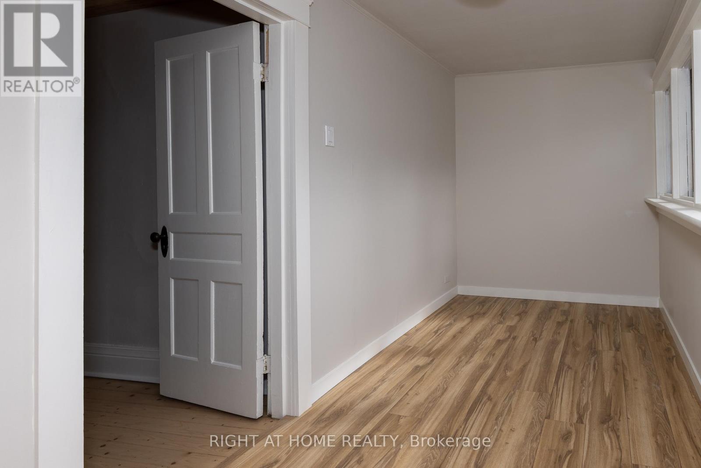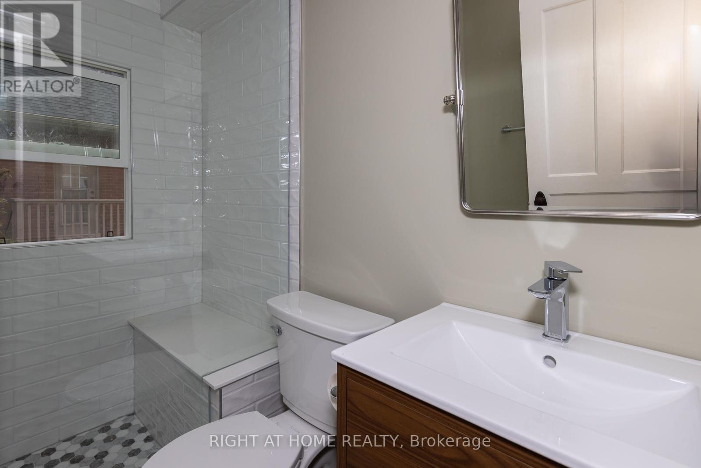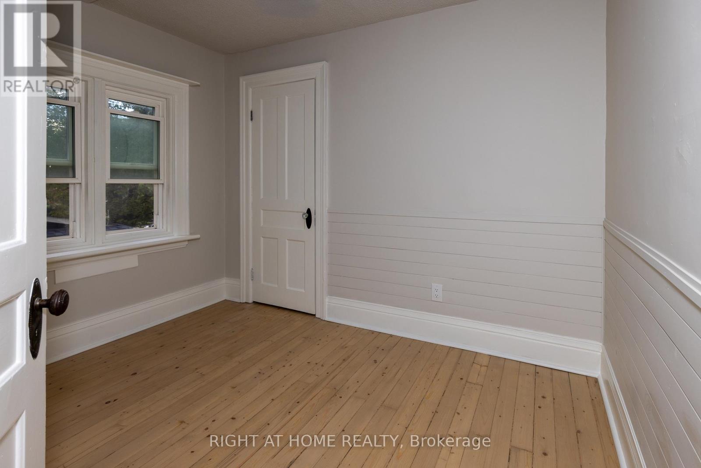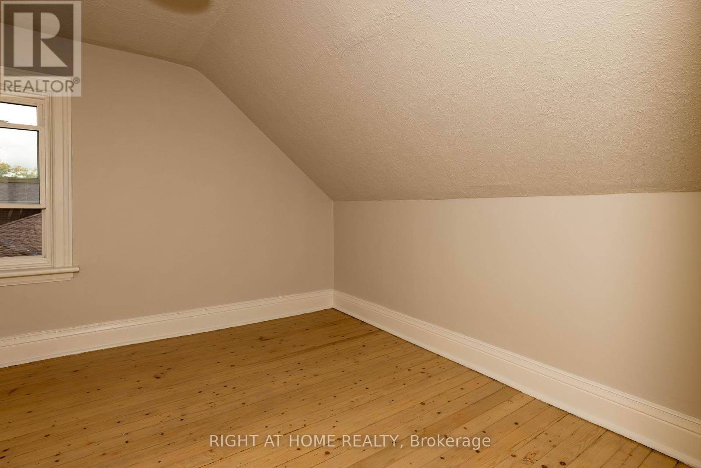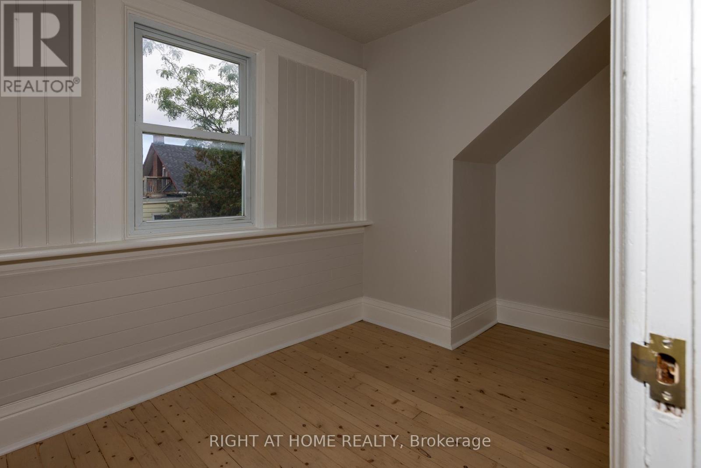Upper - 333 Millard Avenue Newmarket, Ontario L3Y 1Z5
$2,850 Monthly
Welcome to 333 Millard Avenue, a beautifully restored century home in one of Central Newmarket's most sought-after neighbourhoods. Thoughtfully updated while preserving its timeless character, this elegant residence features soaring ceilings, expansive windows, rich original millwork, and gracious, light-filled living and dining spaces perfect for both everyday comfort and entertaining. The spacious eat-in kitchen offers stainless steel appliances, generous new cabinetry, and a walkout to the backyard deck. Upstairs are four bright and beautiful bedrooms, including a sun-filled primary with an adjoining south-facing sunroom ideal for a home office, reading nook, or peaceful retreat. The newly renovated spa-worthy bathroom is also sure to impress. Situated on a charming tree-lined street surrounded by long-term families, this home offers unparalleled walkability, just steps to Historic Main Street's restaurants, shops, festivals, library, Fairy Lake, parks, and scenic walking trails. Additional features include a private front entrance with a stunning covered front porch, in-suite laundry, updated mechanicals and appliances, beautifully maintained gardens, and driveway parking. A rare opportunity to live in a true character home in a vibrant, highly coveted Newmarket community. (id:60365)
Property Details
| MLS® Number | N12583784 |
| Property Type | Single Family |
| Community Name | Central Newmarket |
| AmenitiesNearBy | Public Transit, Place Of Worship, Schools, Hospital |
| CommunityFeatures | Community Centre |
| Features | Carpet Free, In Suite Laundry |
| ParkingSpaceTotal | 3 |
Building
| BathroomTotal | 1 |
| BedroomsAboveGround | 4 |
| BedroomsTotal | 4 |
| Appliances | Dishwasher, Dryer, Hood Fan, Stove, Washer, Refrigerator |
| BasementDevelopment | Other, See Remarks |
| BasementType | N/a (other, See Remarks) |
| ConstructionStyleAttachment | Detached |
| CoolingType | Central Air Conditioning |
| ExteriorFinish | Brick, Stucco |
| FireplacePresent | Yes |
| FlooringType | Hardwood |
| FoundationType | Poured Concrete |
| HeatingFuel | Natural Gas |
| HeatingType | Forced Air |
| StoriesTotal | 2 |
| SizeInterior | 1500 - 2000 Sqft |
| Type | House |
| UtilityWater | Municipal Water |
Parking
| No Garage |
Land
| Acreage | No |
| LandAmenities | Public Transit, Place Of Worship, Schools, Hospital |
| Sewer | Sanitary Sewer |
| SizeDepth | 105 Ft |
| SizeFrontage | 50 Ft |
| SizeIrregular | 50 X 105 Ft |
| SizeTotalText | 50 X 105 Ft |
Rooms
| Level | Type | Length | Width | Dimensions |
|---|---|---|---|---|
| Second Level | Primary Bedroom | 3.91 m | 3.84 m | 3.91 m x 3.84 m |
| Second Level | Bedroom 2 | 3.2 m | 2.69 m | 3.2 m x 2.69 m |
| Second Level | Bedroom 3 | 3.66 m | 2.06 m | 3.66 m x 2.06 m |
| Second Level | Bedroom 4 | 3.4 m | 3.05 m | 3.4 m x 3.05 m |
| Main Level | Foyer | 2.9 m | 2.64 m | 2.9 m x 2.64 m |
| Main Level | Kitchen | 4.19 m | 3.59 m | 4.19 m x 3.59 m |
| Main Level | Eating Area | 4.19 m | 3.59 m | 4.19 m x 3.59 m |
| Main Level | Living Room | 4.06 m | 3.96 m | 4.06 m x 3.96 m |
| Main Level | Dining Room | 4.04 m | 3.96 m | 4.04 m x 3.96 m |
Tammy Ward
Broker
16850 Yonge Street #6b
Newmarket, Ontario L3Y 0A3

