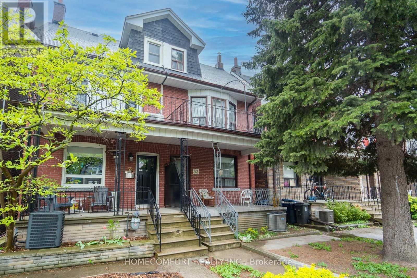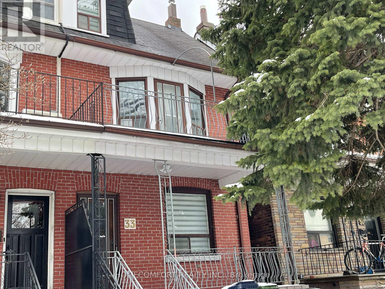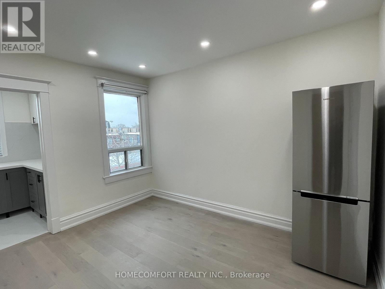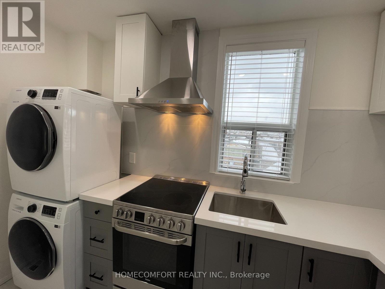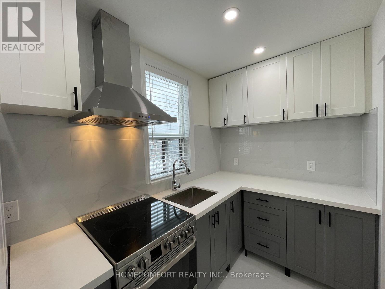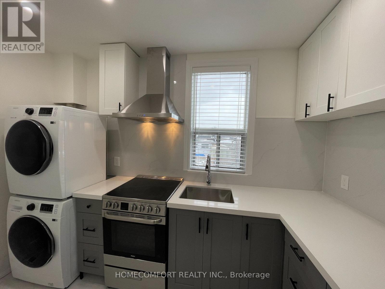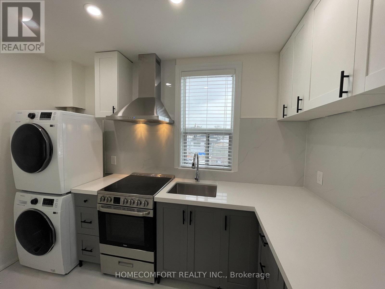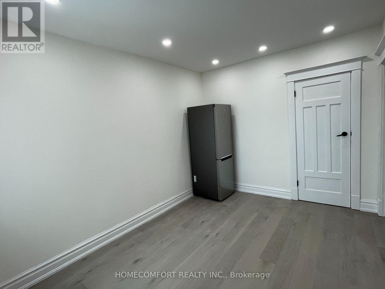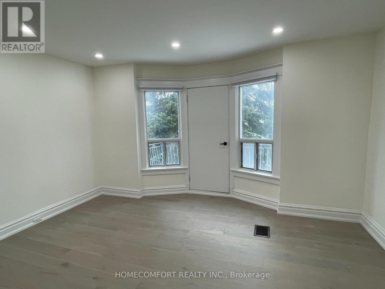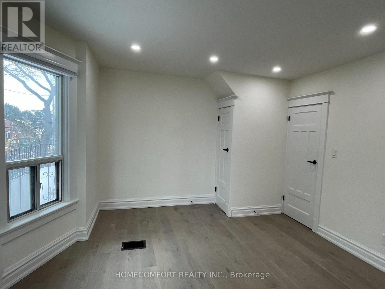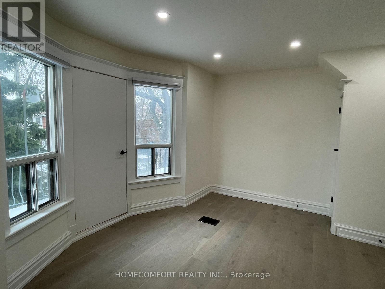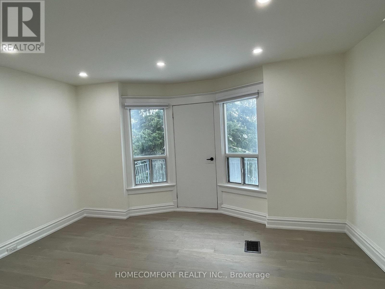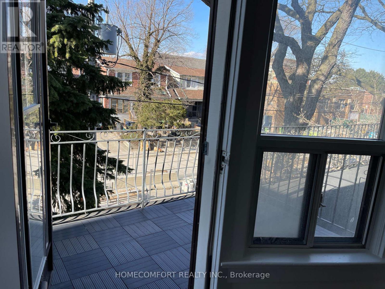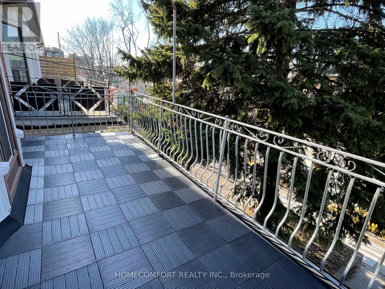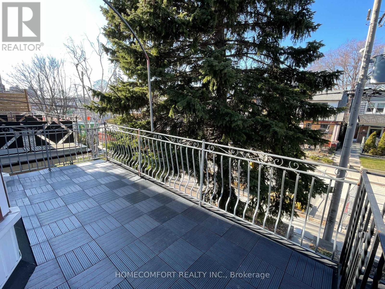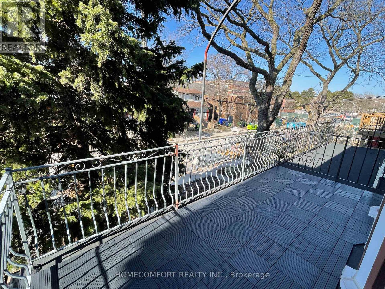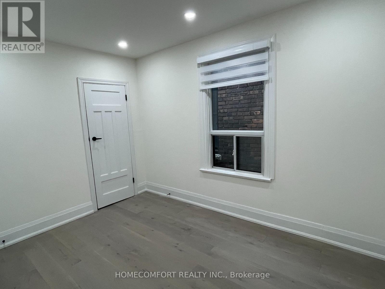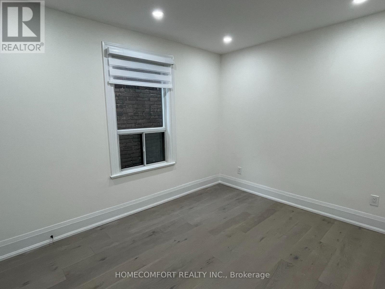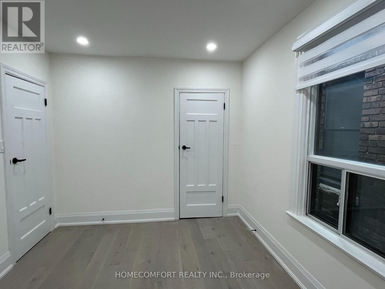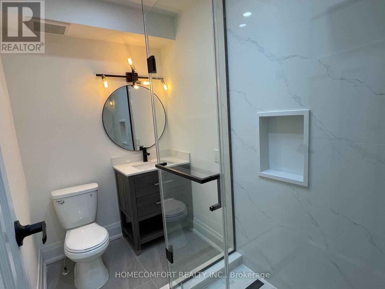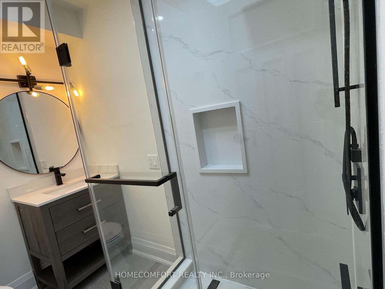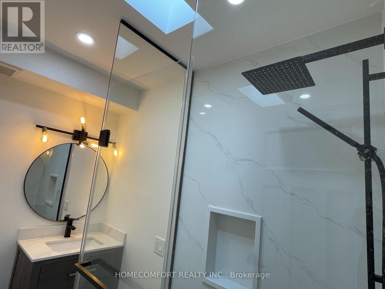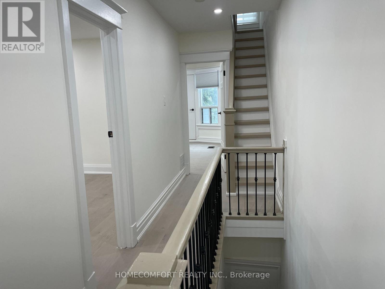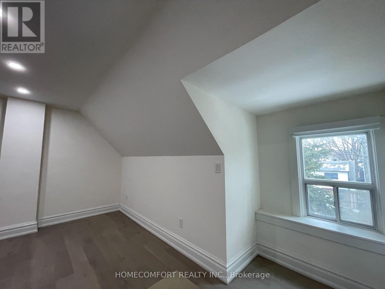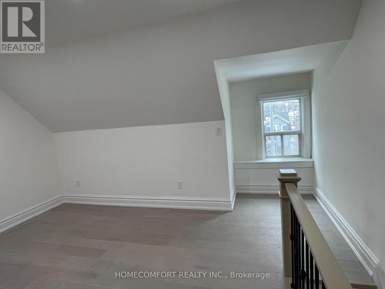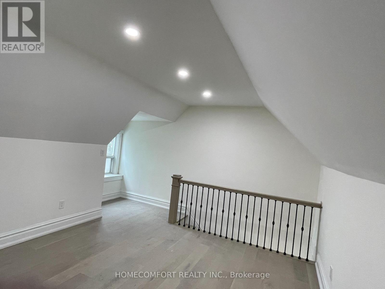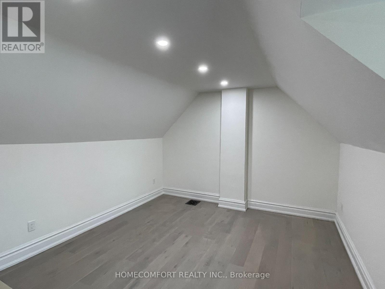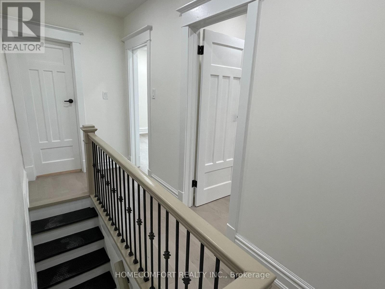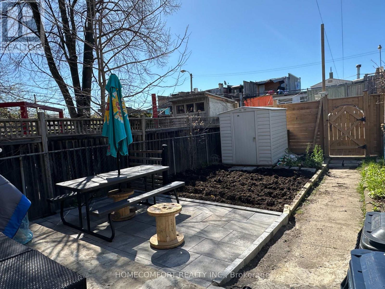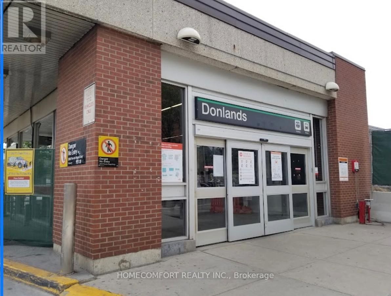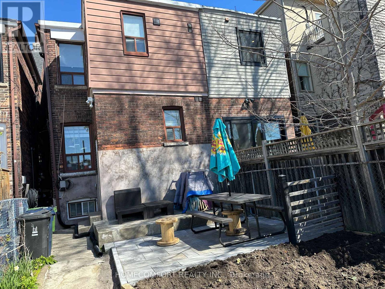Upper - 33 Strathmore Boulevard Toronto, Ontario M4J 1P1
3 Bedroom
1 Bathroom
1500 - 2000 sqft
Central Air Conditioning
Forced Air
$3,180 Monthly
Renovated 3 Bedroom Upper Floor Apartment On The 2nd And 3rd Floor Of House At The Heart Of The Danforth! Modern Kitchen With Granite Countertop, Stainless Steel Appliances, Laundry In Unit, Separate Entrance. Steps To Schools, Private Schools, Transit, Shops & Great Restaurants. 2 Min Walk To Danforth Shops/Restaurants And Subway Station. A lot of Street Parking (Permit Required). Must See! (id:60365)
Property Details
| MLS® Number | E12561664 |
| Property Type | Single Family |
| Community Name | Danforth |
| AmenitiesNearBy | Hospital, Place Of Worship, Public Transit, Schools |
| Features | Lane |
Building
| BathroomTotal | 1 |
| BedroomsAboveGround | 3 |
| BedroomsTotal | 3 |
| Appliances | Dryer, Hood Fan, Stove, Washer, Refrigerator |
| BasementDevelopment | Finished |
| BasementType | N/a (finished) |
| ConstructionStyleAttachment | Semi-detached |
| CoolingType | Central Air Conditioning |
| ExteriorFinish | Brick |
| FlooringType | Ceramic, Hardwood |
| FoundationType | Brick |
| HeatingFuel | Natural Gas |
| HeatingType | Forced Air |
| StoriesTotal | 3 |
| SizeInterior | 1500 - 2000 Sqft |
| Type | House |
| UtilityWater | Municipal Water |
Parking
| No Garage |
Land
| Acreage | No |
| LandAmenities | Hospital, Place Of Worship, Public Transit, Schools |
| Sewer | Sanitary Sewer |
| SizeDepth | 122 Ft |
| SizeFrontage | 17 Ft ,6 In |
| SizeIrregular | 17.5 X 122 Ft |
| SizeTotalText | 17.5 X 122 Ft |
Rooms
| Level | Type | Length | Width | Dimensions |
|---|---|---|---|---|
| Second Level | Living Room | 3.72 m | 2.8 m | 3.72 m x 2.8 m |
| Second Level | Dining Room | 3.72 m | 2.8 m | 3.72 m x 2.8 m |
| Second Level | Kitchen | 3.25 m | 1.78 m | 3.25 m x 1.78 m |
| Second Level | Primary Bedroom | 4.5 m | 3.88 m | 4.5 m x 3.88 m |
| Second Level | Bedroom 2 | 3.61 m | 2.85 m | 3.61 m x 2.85 m |
| Second Level | Bathroom | 2.52 m | 1.6 m | 2.52 m x 1.6 m |
| Third Level | Bedroom 3 | 4.5 m | 4.33 m | 4.5 m x 4.33 m |
| Main Level | Foyer | 4.82 m | 1.52 m | 4.82 m x 1.52 m |
https://www.realtor.ca/real-estate/29121297/upper-33-strathmore-boulevard-toronto-danforth-danforth
Peter Wang
Salesperson
Homecomfort Realty Inc.
250 Consumers Rd Suite #309
Toronto, Ontario M2J 4V6
250 Consumers Rd Suite #309
Toronto, Ontario M2J 4V6

