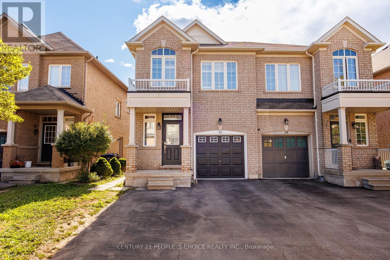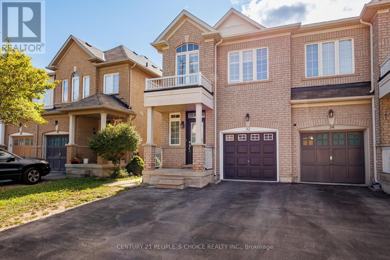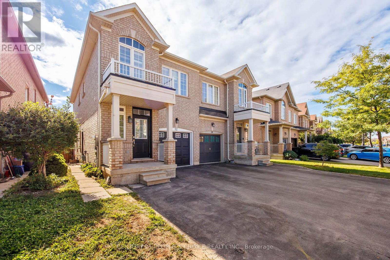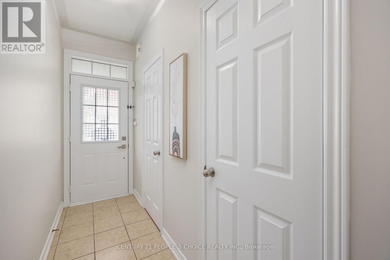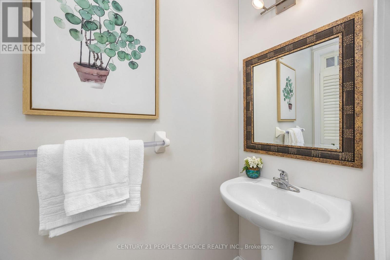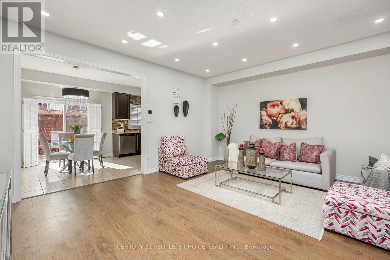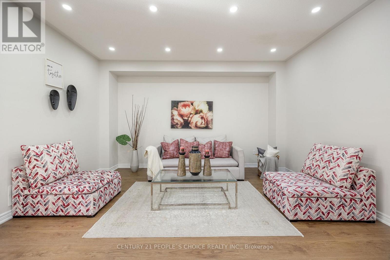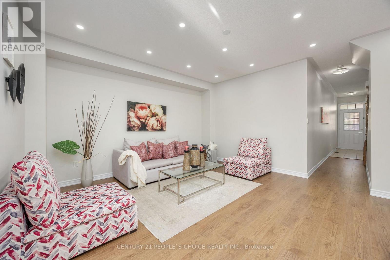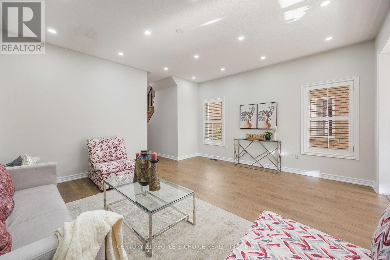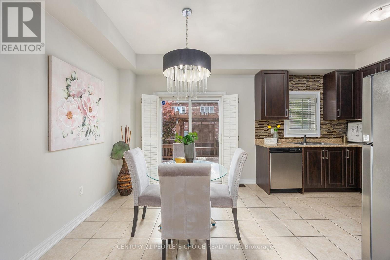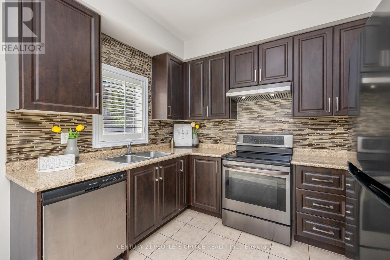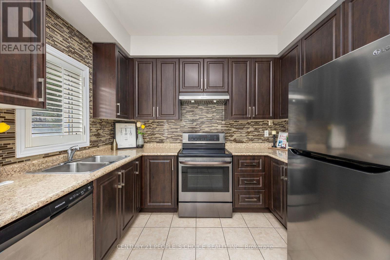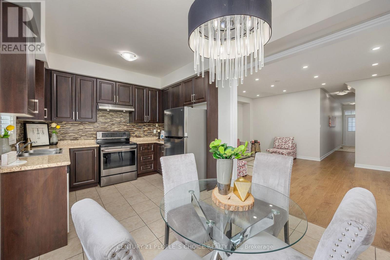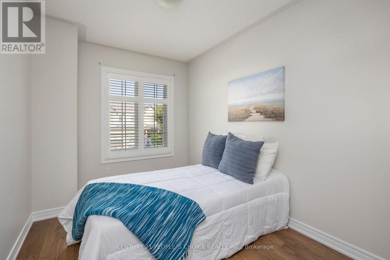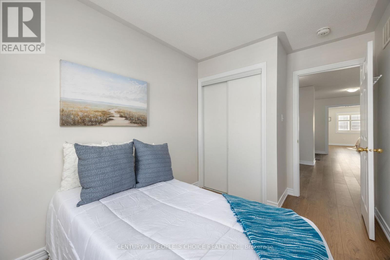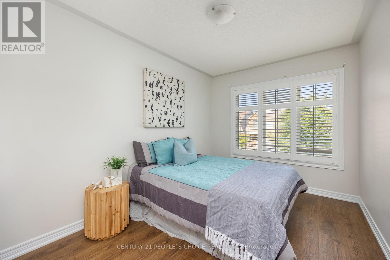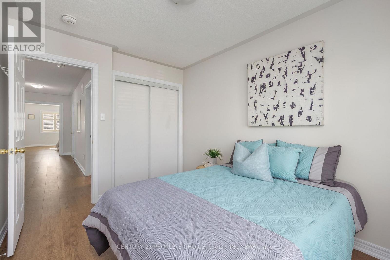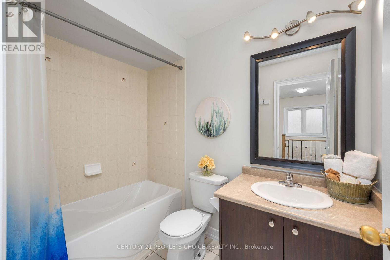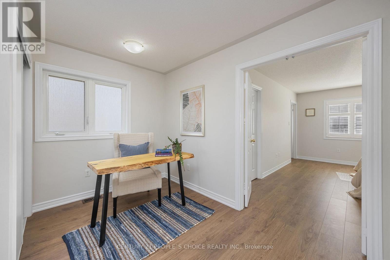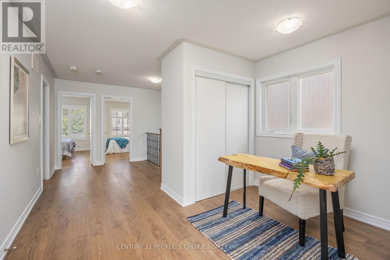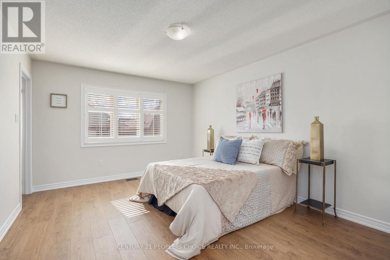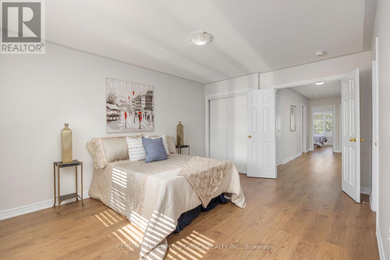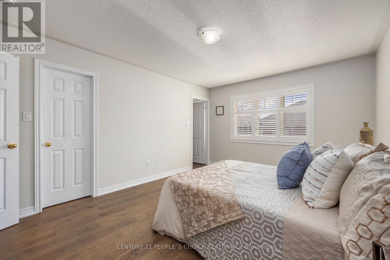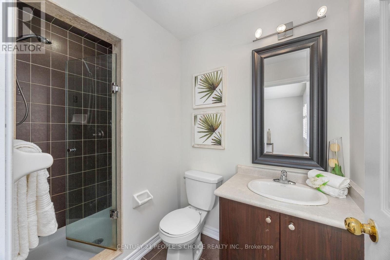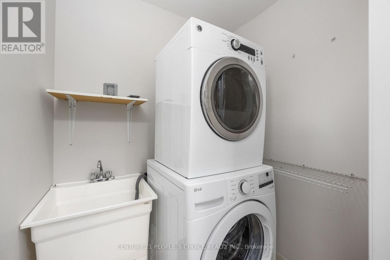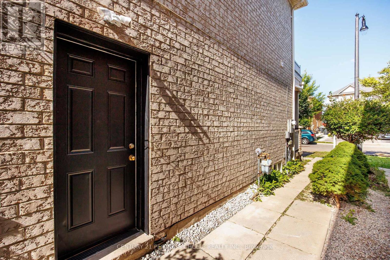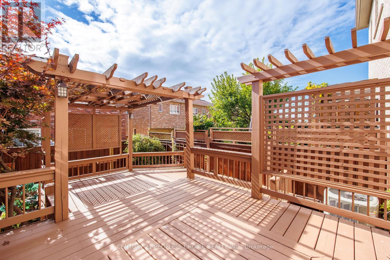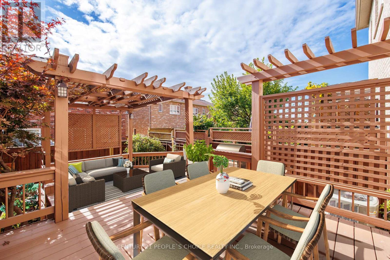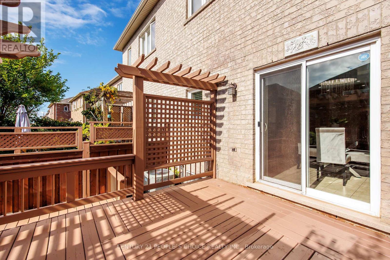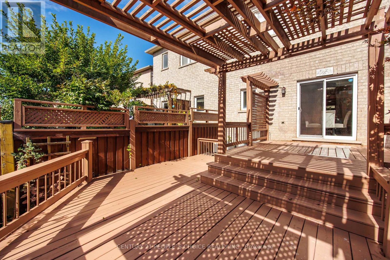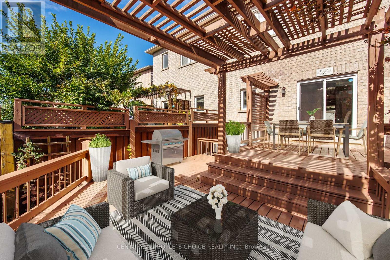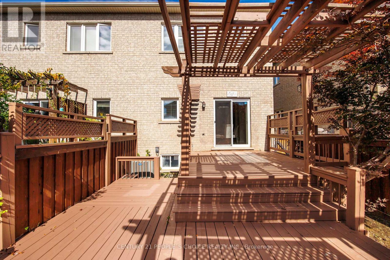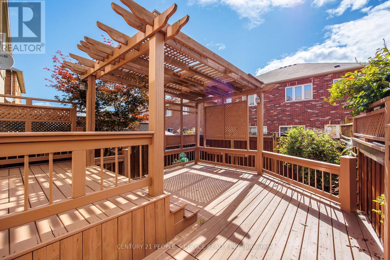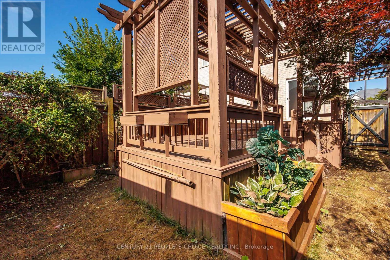Upper - 32 Frenchpark Circle Brampton, Ontario L6X 0Y6
$2,999 Monthly
Welcome to this beautifully renovated and meticulously maintained upper level of a 3-bedroom semi-detached home, ideally located just steps from Mount Pleasant GO Station! This bright and spacious home offers a perfect blend of modern style and everyday comfort, ideal for families or professionals seeking a convenient and vibrant lifestyle. Step inside to an open-concept main floor featuring 9-foot ceilings, pot lights, elegant fixtures, and brand-new laminate flooring throughout. The modern kitchen boasts stainless steel appliances, quartz countertops, and a walk-out to a private backyard deck-perfect for family gatherings and entertaining. Upstairs, you'll find three generous bedrooms plus a versatile den, ideal for a home office or study space. The primary suite features a walk-in closet and a private ensuite bathroom, offering both comfort and functionality. Located in a prime, family-friendly neighborhood, this home is within walking distance to schools, parks, and major retailers like Home Depot, Walmart, Fortinos, and all major banks. Easy access to public transit and highways makes commuting effortless. Don't miss your chance to lease this modern, move-in-ready upper-level home in one of Brampton's most desirable locations. (id:60365)
Property Details
| MLS® Number | W12546838 |
| Property Type | Single Family |
| Community Name | Credit Valley |
| AmenitiesNearBy | Park, Public Transit, Schools, Hospital |
| CommunityFeatures | School Bus |
| EquipmentType | Water Heater |
| Features | Carpet Free |
| ParkingSpaceTotal | 4 |
| RentalEquipmentType | Water Heater |
| Structure | Deck |
Building
| BathroomTotal | 3 |
| BedroomsAboveGround | 3 |
| BedroomsBelowGround | 1 |
| BedroomsTotal | 4 |
| Age | 6 To 15 Years |
| Appliances | Dishwasher, Dryer, Stove, Washer |
| BasementDevelopment | Finished |
| BasementFeatures | Separate Entrance |
| BasementType | N/a (finished), N/a |
| ConstructionStyleAttachment | Semi-detached |
| CoolingType | Central Air Conditioning |
| ExteriorFinish | Brick |
| FireProtection | Smoke Detectors |
| FlooringType | Laminate, Ceramic |
| FoundationType | Concrete |
| HalfBathTotal | 1 |
| HeatingFuel | Natural Gas |
| HeatingType | Forced Air |
| StoriesTotal | 2 |
| SizeInterior | 1500 - 2000 Sqft |
| Type | House |
| UtilityWater | Municipal Water |
Parking
| Garage |
Land
| Acreage | No |
| LandAmenities | Park, Public Transit, Schools, Hospital |
| Sewer | Sanitary Sewer |
| SizeDepth | 100 Ft |
| SizeFrontage | 24 Ft |
| SizeIrregular | 24 X 100 Ft |
| SizeTotalText | 24 X 100 Ft|under 1/2 Acre |
Rooms
| Level | Type | Length | Width | Dimensions |
|---|---|---|---|---|
| Second Level | Primary Bedroom | Measurements not available | ||
| Second Level | Bedroom 2 | Measurements not available | ||
| Second Level | Bedroom 3 | Measurements not available | ||
| Second Level | Den | Measurements not available | ||
| Second Level | Laundry Room | Measurements not available | ||
| Main Level | Family Room | Measurements not available | ||
| Main Level | Eating Area | Measurements not available | ||
| Main Level | Kitchen | Measurements not available |
Utilities
| Electricity | Installed |
| Sewer | Installed |
Gaurang Bharatbhai Nagar
Salesperson
1780 Albion Road Unit 2 & 3
Toronto, Ontario M9V 1C1
Tirth Nagar
Salesperson
1780 Albion Road Unit 2 & 3
Toronto, Ontario M9V 1C1
Vins Patel
Salesperson
1780 Albion Road Unit 2 & 3
Toronto, Ontario M9V 1C1

