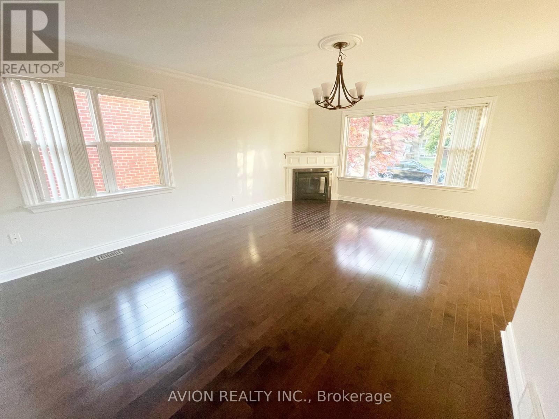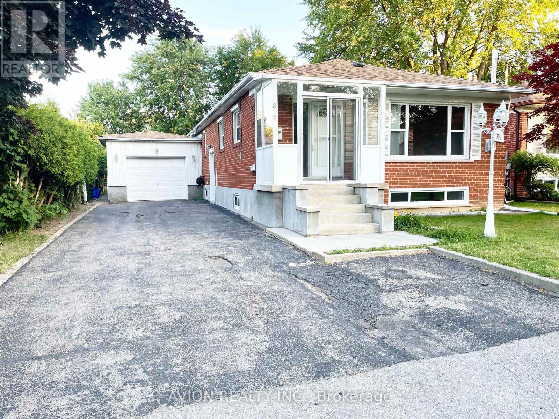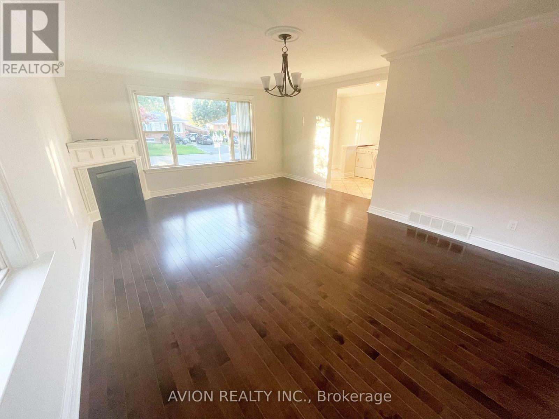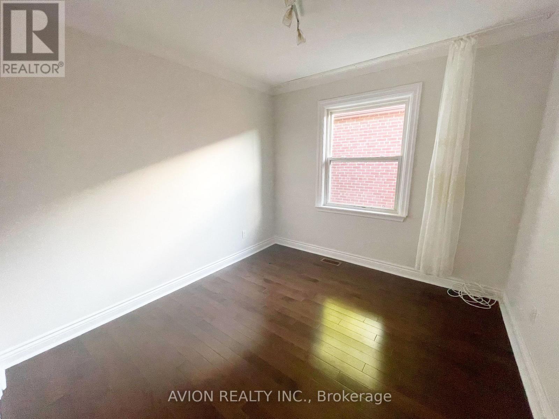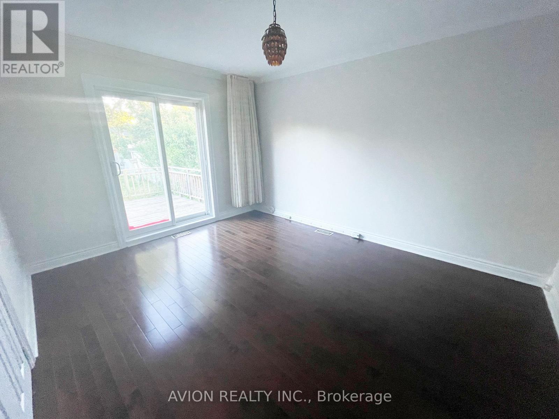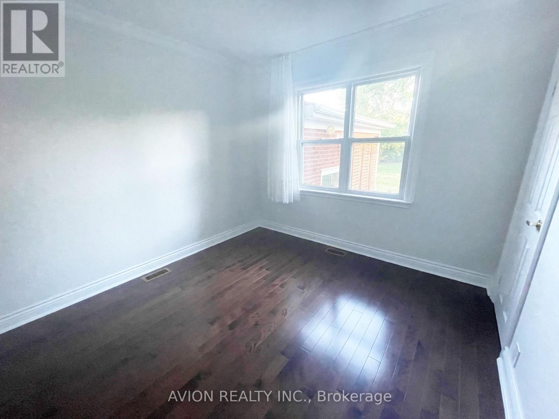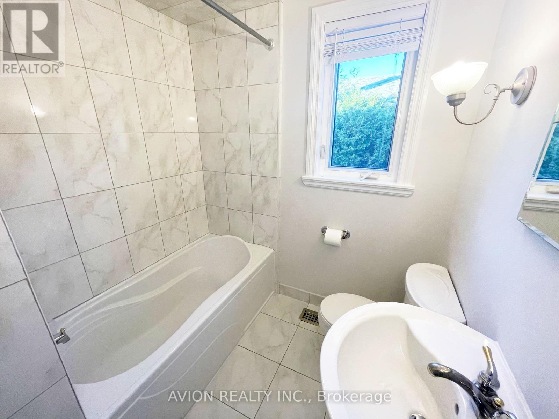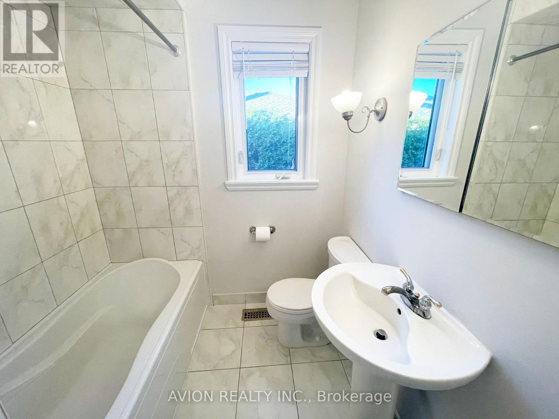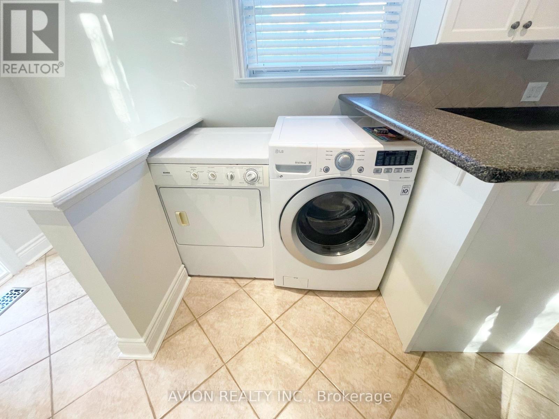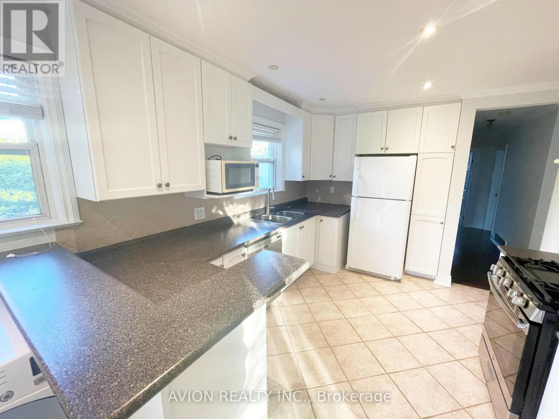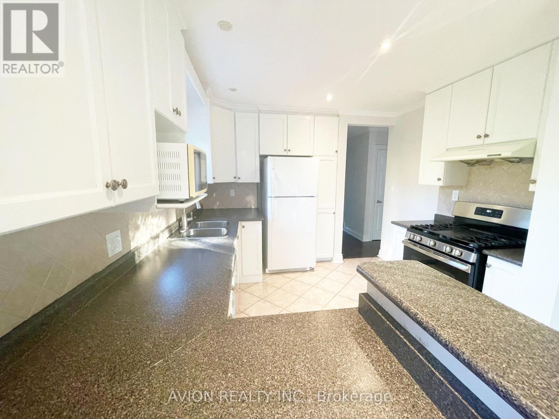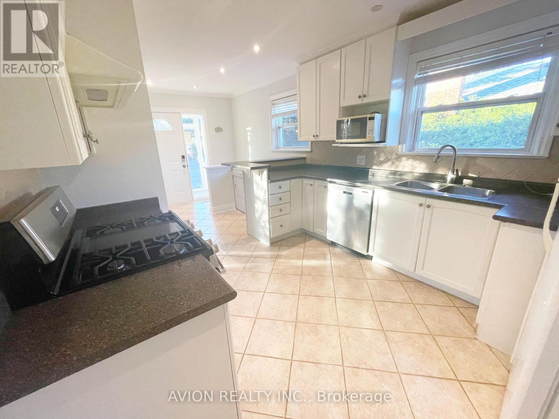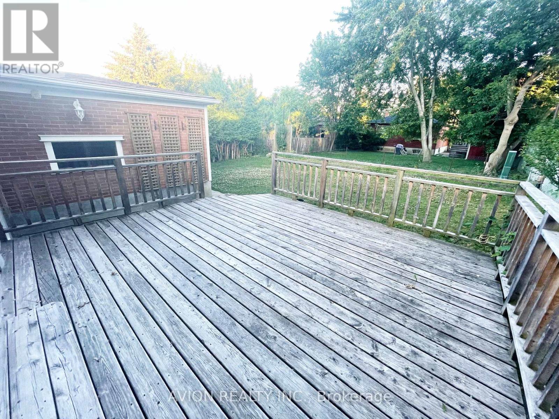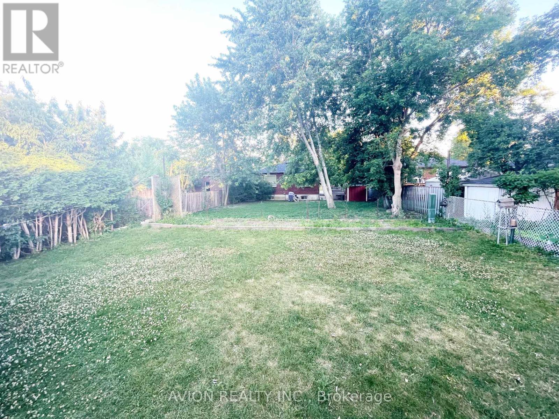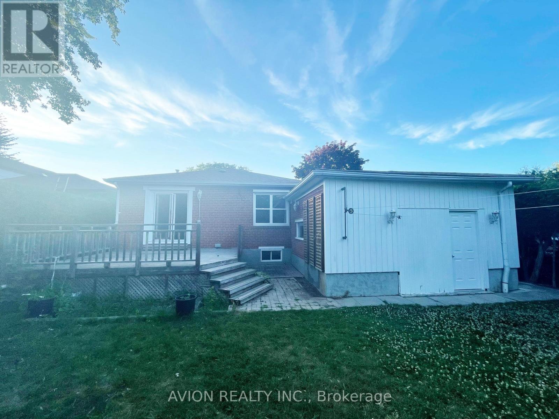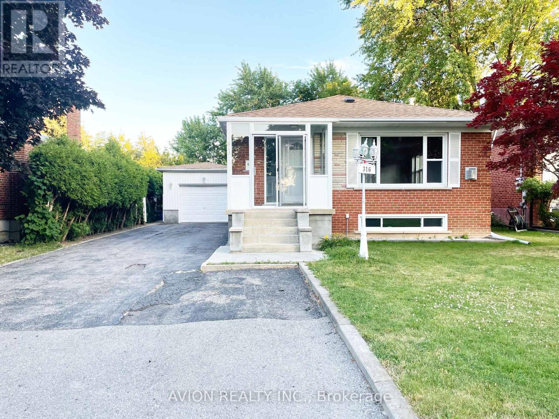Upper - 316 Gells Road Richmond Hill, Ontario L4C 3A6
$3,000 Monthly
Upper Level Only! Bright And Spacious 3-Bedroom Main Floor Unit In A Detached Home. Enjoy Exclusive Use Of Your Own Kitchen, Laundry, And Bathroom. Functional Layout With Hardwood Floors Throughout And Generously Sized Bedrooms. Nestled In A Quiet, Family-Friendly Neighbourhood Within The Highly Sought-After Bayview Secondary School Zone. Conveniently Located Near The Go Train, Public Transit, Supermarkets, Shopping, And RestaurantsPlus Everything Else Richmond Hill Has To Offer, From Parks And Community Centres To Dining, Entertainment, And Recreation. (id:60365)
Property Details
| MLS® Number | N12409661 |
| Property Type | Single Family |
| Community Name | Crosby |
| EquipmentType | Water Heater |
| ParkingSpaceTotal | 3 |
| RentalEquipmentType | Water Heater |
Building
| BathroomTotal | 1 |
| BedroomsAboveGround | 3 |
| BedroomsTotal | 3 |
| ArchitecturalStyle | Bungalow |
| BasementFeatures | Apartment In Basement, Separate Entrance |
| BasementType | N/a, N/a |
| ConstructionStyleAttachment | Detached |
| CoolingType | Central Air Conditioning |
| ExteriorFinish | Brick |
| FlooringType | Ceramic, Hardwood |
| FoundationType | Block |
| HeatingFuel | Natural Gas |
| HeatingType | Forced Air |
| StoriesTotal | 1 |
| SizeInterior | 1100 - 1500 Sqft |
| Type | House |
| UtilityWater | Municipal Water |
Parking
| Detached Garage | |
| Garage |
Land
| Acreage | No |
| Sewer | Sanitary Sewer |
Rooms
| Level | Type | Length | Width | Dimensions |
|---|---|---|---|---|
| Main Level | Kitchen | 3.66 m | 2.76 m | 3.66 m x 2.76 m |
| Main Level | Living Room | 4.29 m | 3.36 m | 4.29 m x 3.36 m |
| Main Level | Dining Room | 3.22 m | 2.23 m | 3.22 m x 2.23 m |
| Main Level | Bedroom | 4.25 m | 2.83 m | 4.25 m x 2.83 m |
| Main Level | Bedroom 2 | 2.77 m | 2.67 m | 2.77 m x 2.67 m |
| Main Level | Bedroom 3 | 3.17 m | 2.72 m | 3.17 m x 2.72 m |
https://www.realtor.ca/real-estate/28875833/upper-316-gells-road-richmond-hill-crosby-crosby
Deven Chen
Broker
50 Acadia Ave #130
Markham, Ontario L3R 0B3

