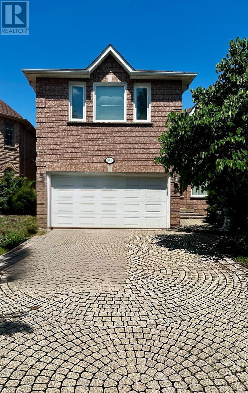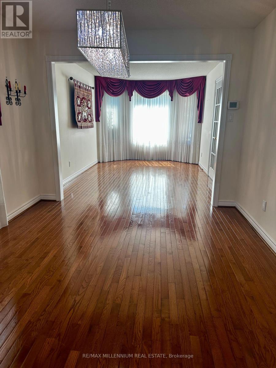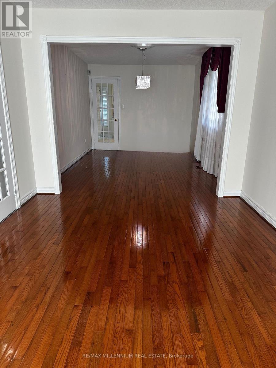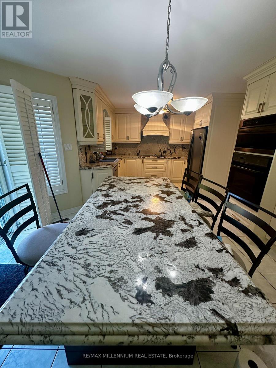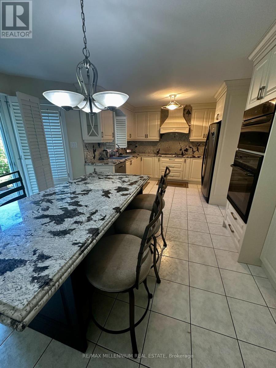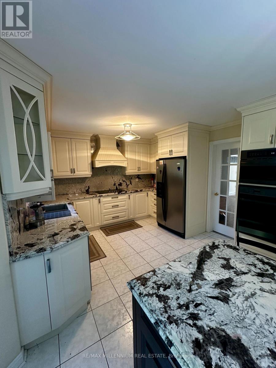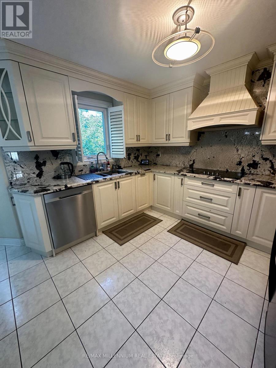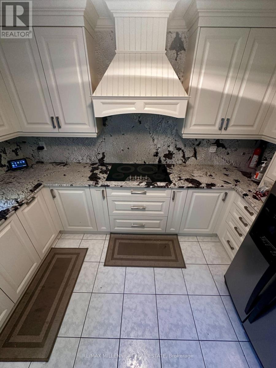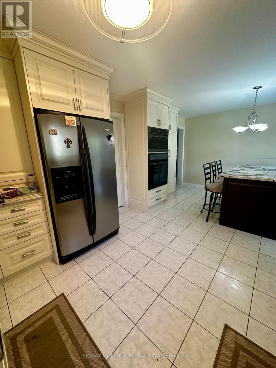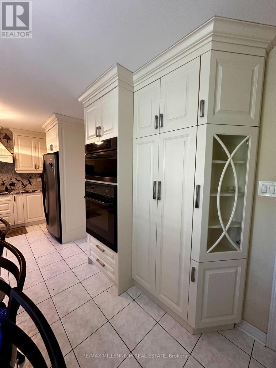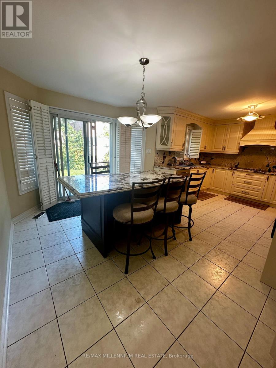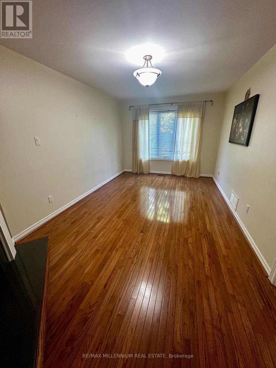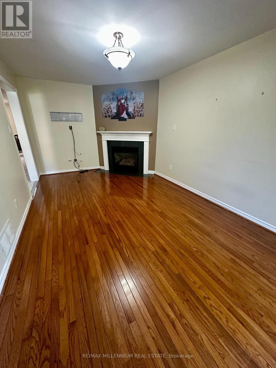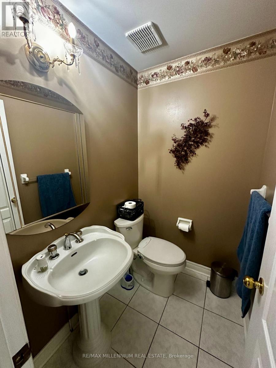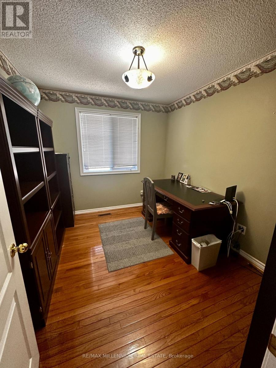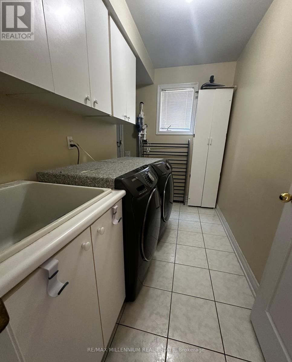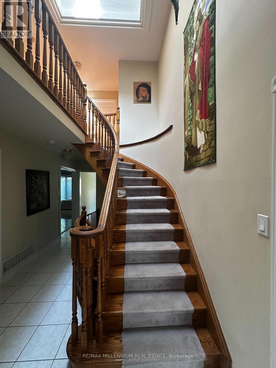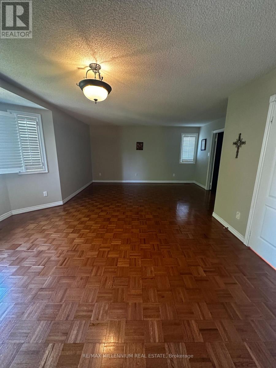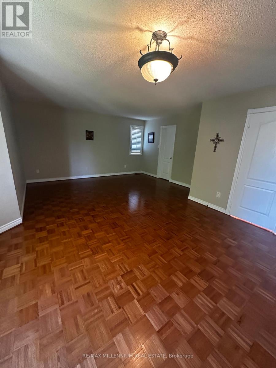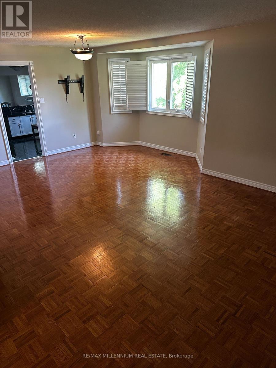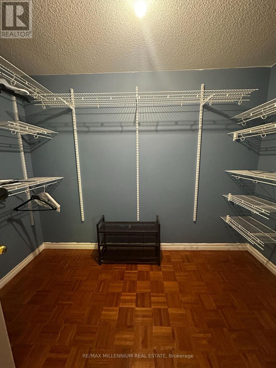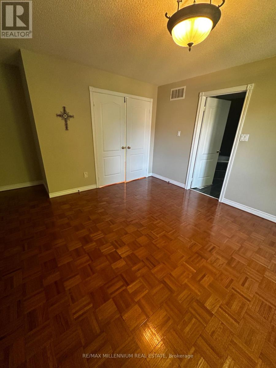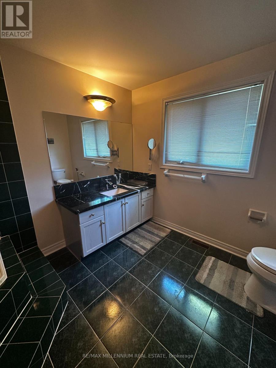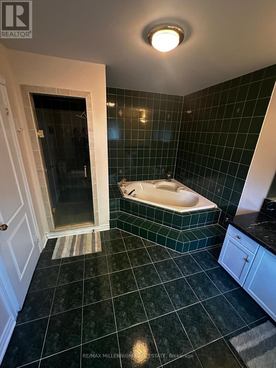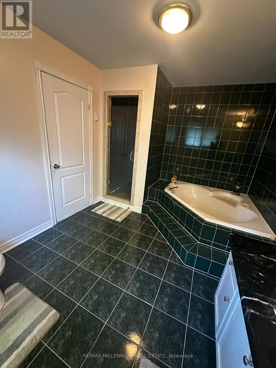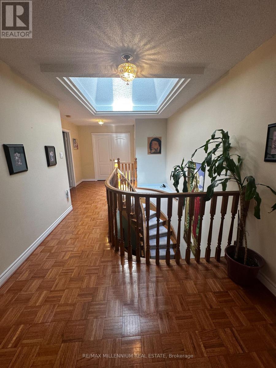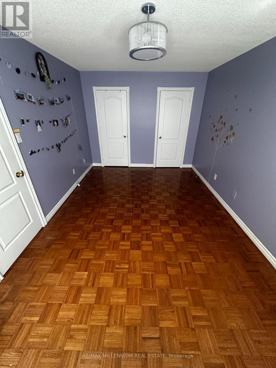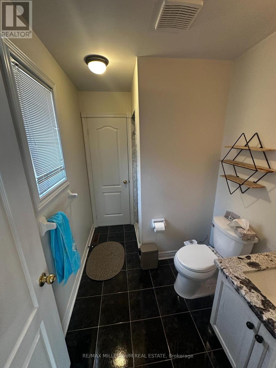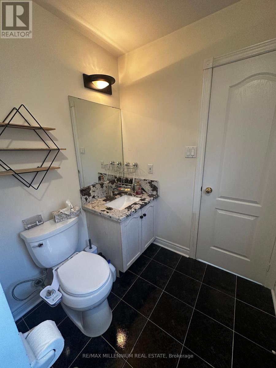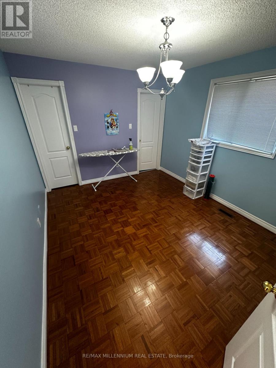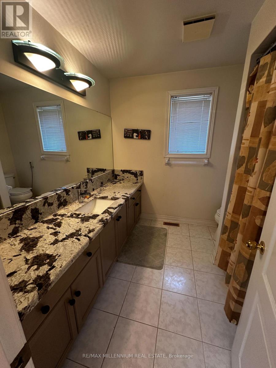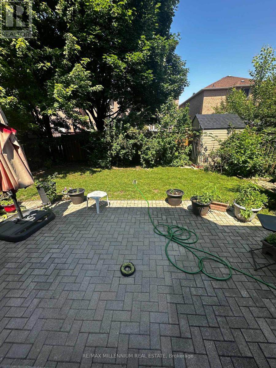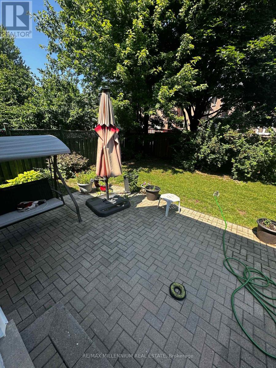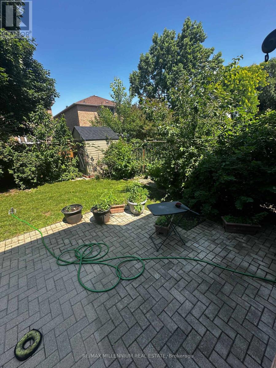Upper - 3091 Eden Oak Crescent Mississauga, Ontario L5L 5V2
$4,300 Monthly
Welcome to this gorgeous 3000 sqft. home in the heart of Erin Mills! Combining elegance and functionality, this exceptional property features high-end finishes and spacious rooms throughout.The main floor boasts a bright, open living room, a cozy family room with fireplace, and a gourmet kitchen with top-of-the-line appliances and quartz countertops. A versatile bedroom/office adds comfort and flexibility.Upstairs, sunlight fills the hallway through a skylight, leading to two master bedrooms, one with a walk-in closet and luxurious en-suite 4-piece bathroom with a quartz countertop and Jacuzzi-style bathtub. Two additional spacious bedrooms share a Jack-and-Jill bathroom. Step outside to a beautiful backyard, ideal for relaxation or gatherings. situated close to major highways, the GO Station, community Centre, and within walking distance to popular shopping destinations. (id:60365)
Property Details
| MLS® Number | W12347513 |
| Property Type | Single Family |
| Community Name | Erin Mills |
| AmenitiesNearBy | Hospital, Park, Public Transit, Schools |
| CommunityFeatures | Community Centre |
| Features | Carpet Free |
| ParkingSpaceTotal | 8 |
| Structure | Shed |
Building
| BathroomTotal | 4 |
| BedroomsAboveGround | 5 |
| BedroomsTotal | 5 |
| Appliances | Central Vacuum |
| BasementFeatures | Separate Entrance |
| BasementType | N/a |
| ConstructionStyleAttachment | Detached |
| CoolingType | Central Air Conditioning |
| ExteriorFinish | Brick |
| FireplacePresent | Yes |
| FlooringType | Hardwood, Ceramic |
| HalfBathTotal | 1 |
| HeatingFuel | Natural Gas |
| HeatingType | Forced Air |
| StoriesTotal | 2 |
| SizeInterior | 3000 - 3500 Sqft |
| Type | House |
| UtilityWater | Municipal Water |
Parking
| Attached Garage | |
| Garage |
Land
| Acreage | No |
| LandAmenities | Hospital, Park, Public Transit, Schools |
| Sewer | Sanitary Sewer |
| SizeDepth | 114 Ft ,9 In |
| SizeFrontage | 40 Ft |
| SizeIrregular | 40 X 114.8 Ft |
| SizeTotalText | 40 X 114.8 Ft |
Rooms
| Level | Type | Length | Width | Dimensions |
|---|---|---|---|---|
| Second Level | Primary Bedroom | 6.32 m | 4.98 m | 6.32 m x 4.98 m |
| Second Level | Bedroom 2 | 5.1 m | 3.1 m | 5.1 m x 3.1 m |
| Second Level | Bedroom 4 | 4.93 m | 4.89 m | 4.93 m x 4.89 m |
| Second Level | Bedroom 5 | 3.05 m | 3.91 m | 3.05 m x 3.91 m |
| Main Level | Family Room | 5.18 m | 3.05 m | 5.18 m x 3.05 m |
| Main Level | Living Room | 3.05 m | 4.57 m | 3.05 m x 4.57 m |
| Main Level | Dining Room | 3.05 m | 4.22 m | 3.05 m x 4.22 m |
| Main Level | Kitchen | 3.66 m | 2.29 m | 3.66 m x 2.29 m |
| Main Level | Eating Area | 2.97 m | 4.27 m | 2.97 m x 4.27 m |
| Main Level | Bedroom 3 | 3.12 m | 2.74 m | 3.12 m x 2.74 m |
Rita Thaer
Salesperson
81 Zenway Blvd #25
Woodbridge, Ontario L4H 0S5

