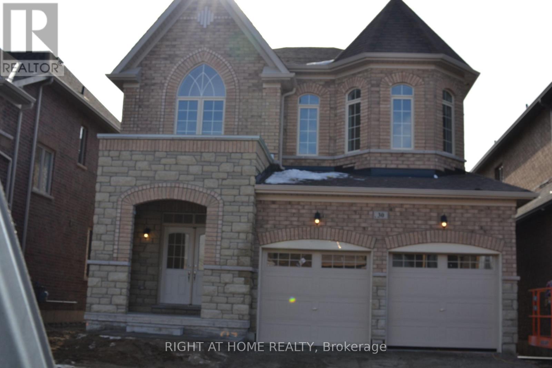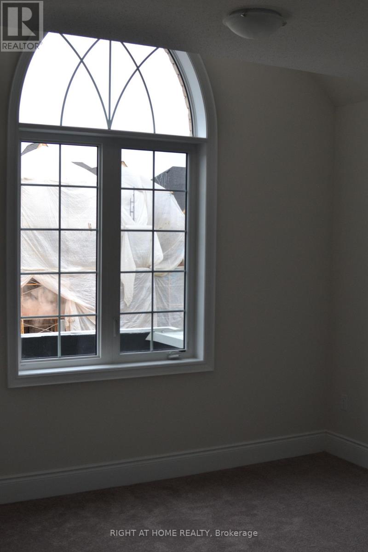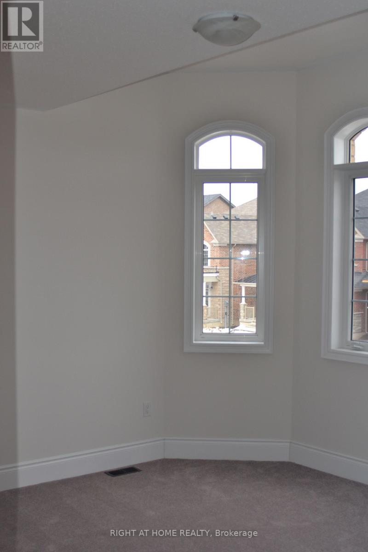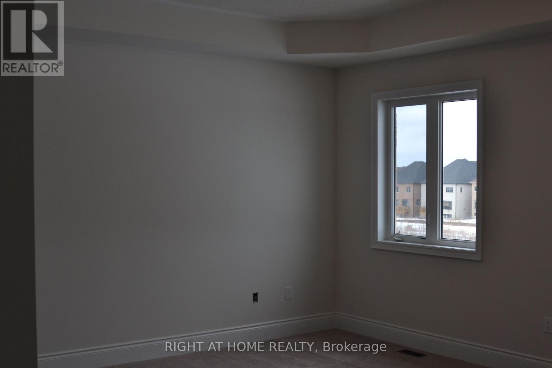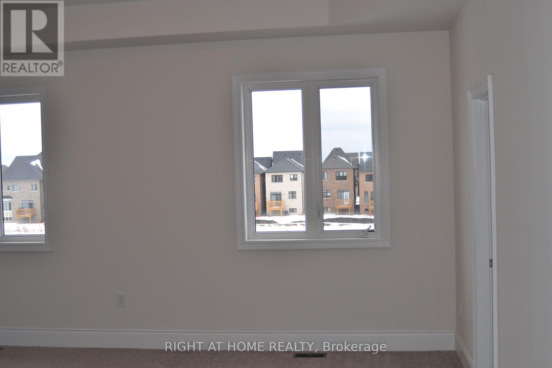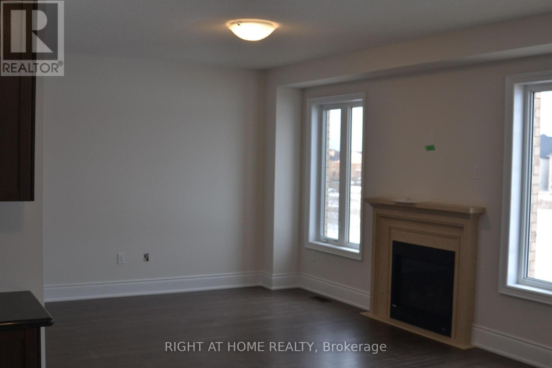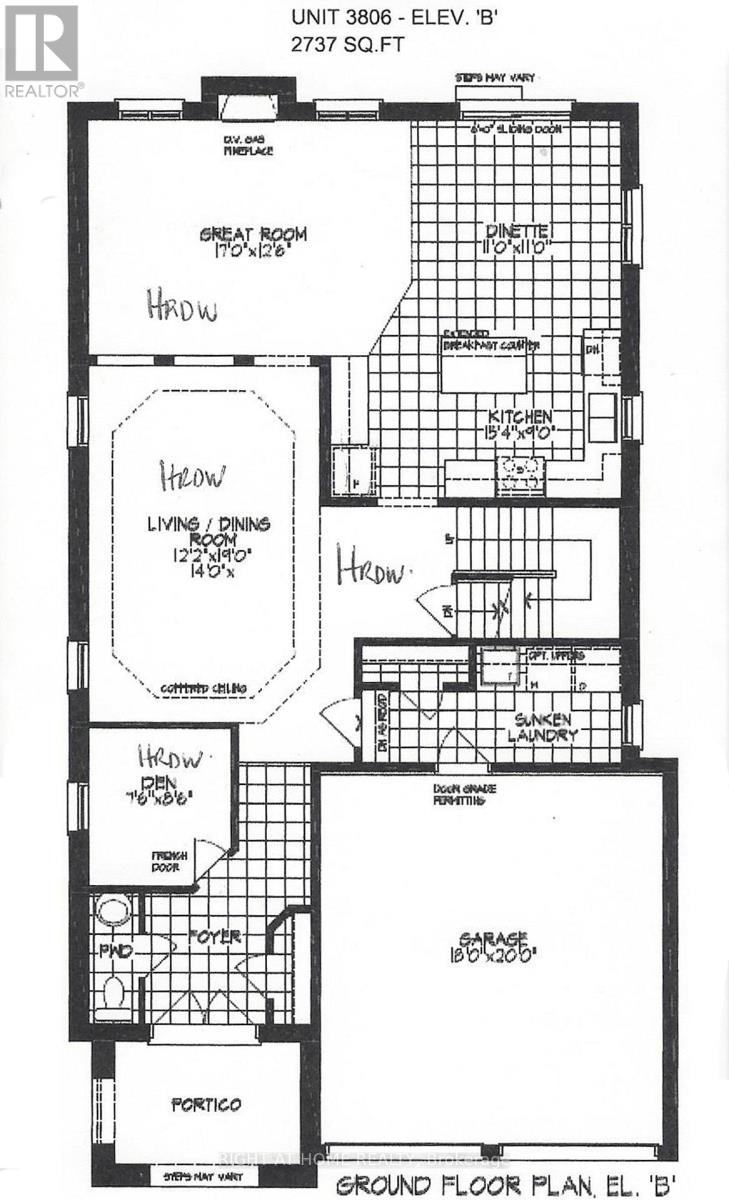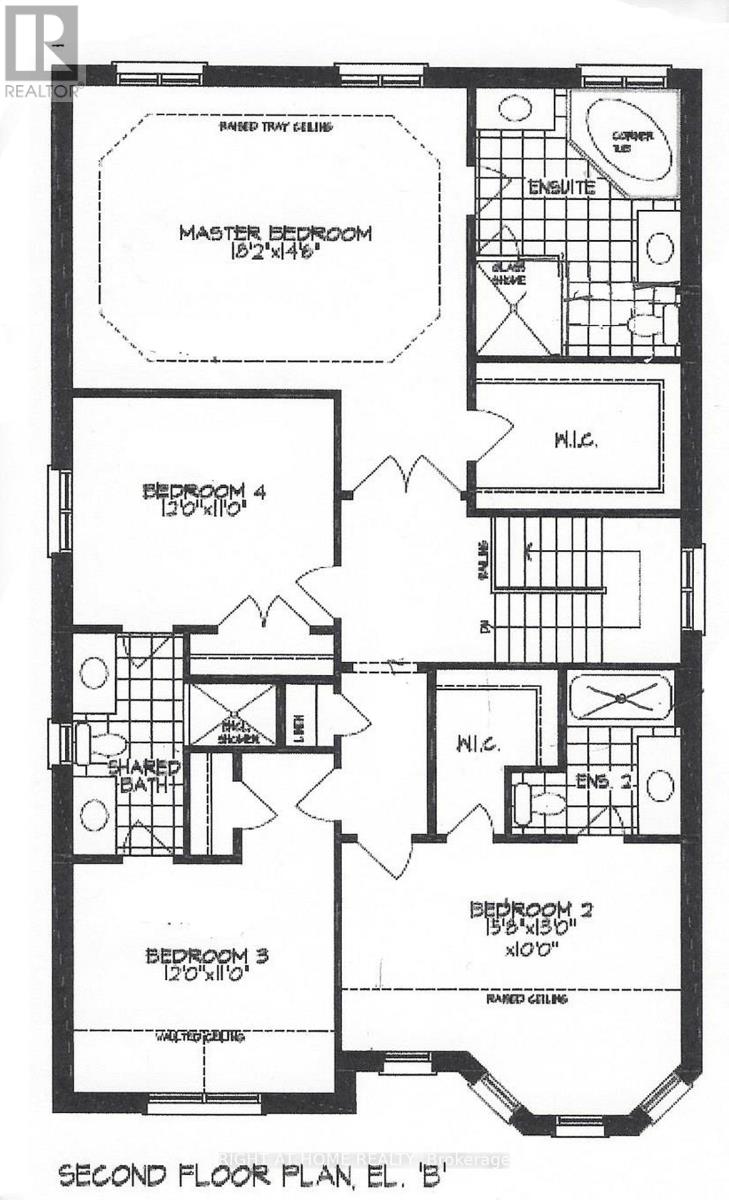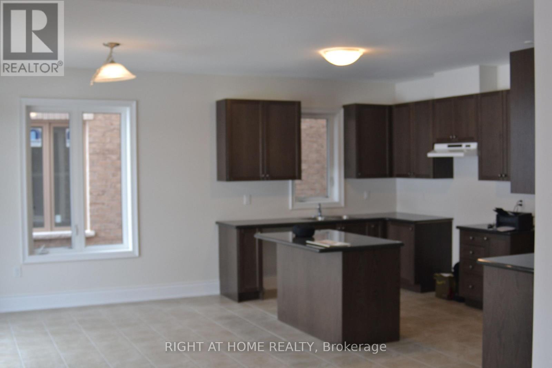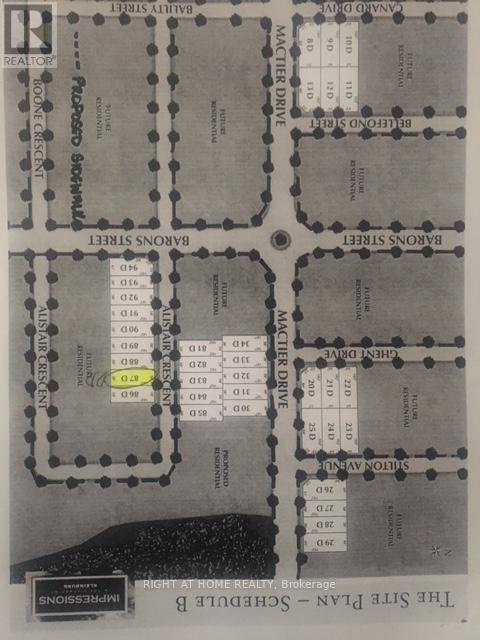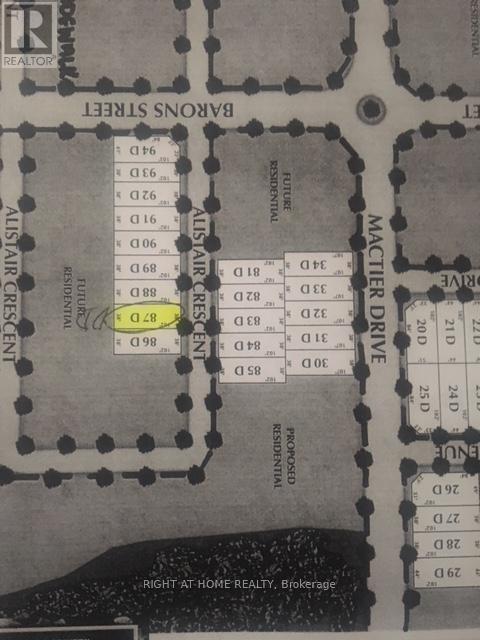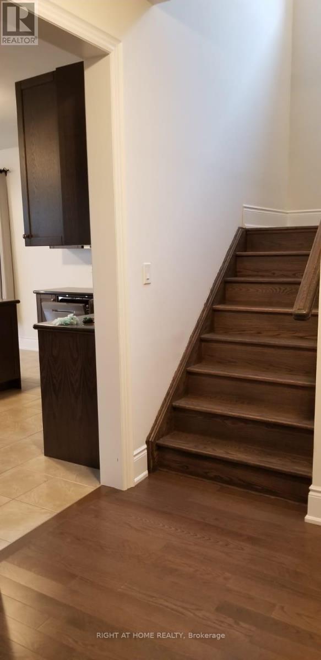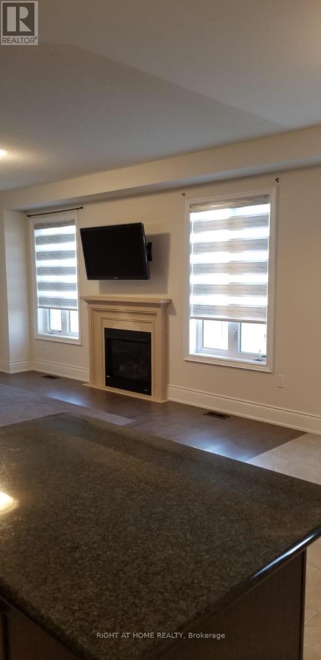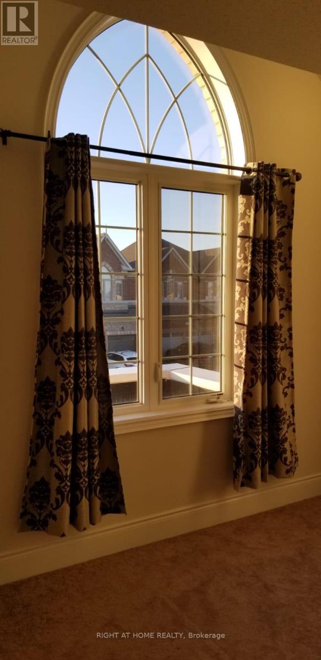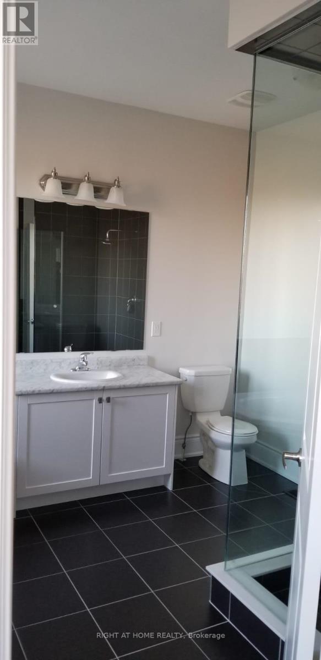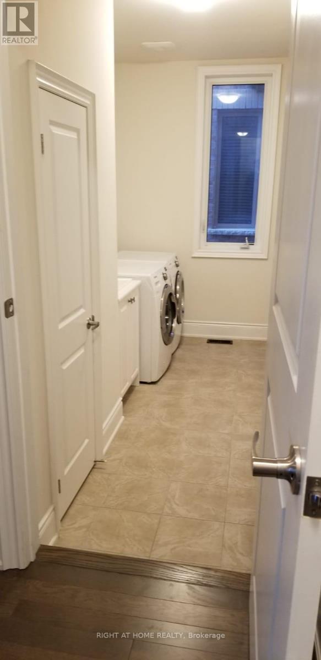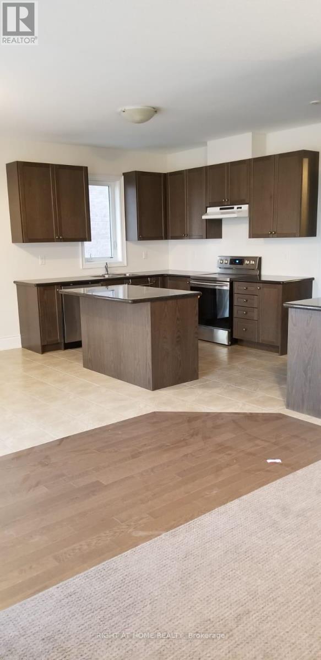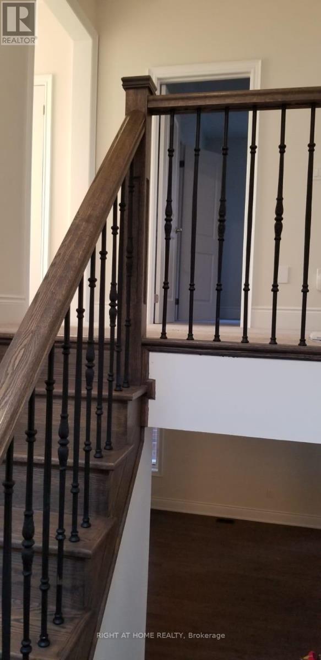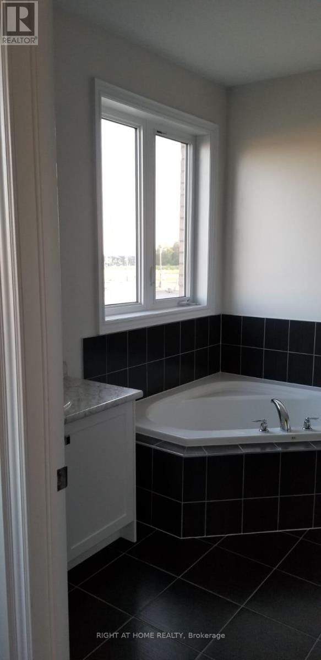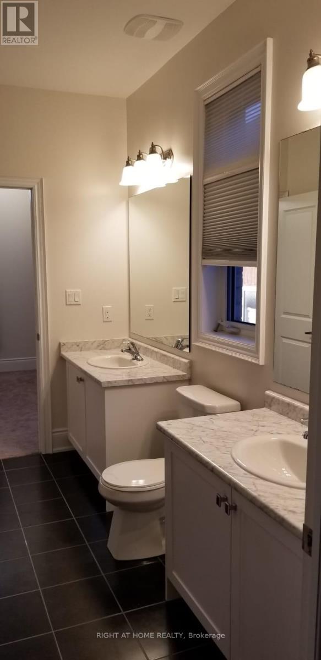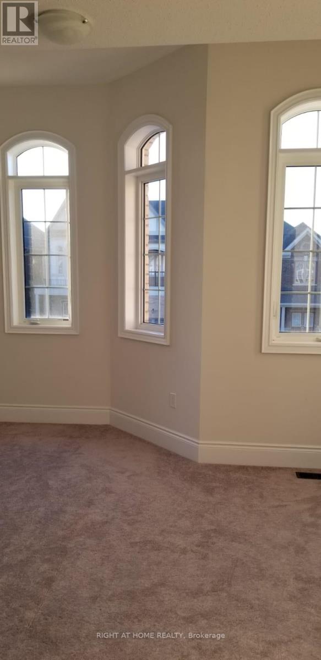Upper - 30 Alistair Crescent Vaughan, Ontario L4K 4B4
$4,200 Monthly
*MAIN & SECOND FLOORs ONLY*LIGAL BASEMENT HAS SEPORATE ENTRANCE*Child SAFETY neighborhood*Breathtaking Residence in one of the City's Most Prestigious addresses designed by World Class Team Architects*Located In The Heart Of Kleinburg Steps To Exclusives*This Magnificent Residence Has It All!*Move-in ready, gorgeous 2,737SF of Luxurious Finishes 4 BedRooms/4 WashRooms, 2-storey home on premium lot, in the beautiful and established community*Functional layout with the guest area, Grand Open Concept Living/Dining & Family Rooms*Kitchen w/granite counters & s/s appliances and plenty of counter space*Family room w/gas fireplace & w/o to private enclave w/fire pit*Perfect combination of hardwood & ceramic floors throughout*Primary Bedroom with a 5pc ensuite and a large walk-in closet. Main-level den/niche that can be used as a home office space* (id:60365)
Property Details
| MLS® Number | N12515794 |
| Property Type | Single Family |
| Community Name | Kleinburg |
| AmenitiesNearBy | Hospital, Park, Public Transit, Schools |
| Features | Flat Site, Dry, Carpet Free |
| ParkingSpaceTotal | 4 |
| Structure | Porch |
| ViewType | City View |
Building
| BathroomTotal | 5 |
| BedroomsAboveGround | 4 |
| BedroomsBelowGround | 2 |
| BedroomsTotal | 6 |
| Age | 6 To 15 Years |
| Amenities | Fireplace(s) |
| Appliances | Garage Door Opener Remote(s), Central Vacuum, Water Heater, Water Meter, Dishwasher, Dryer, Microwave, Hood Fan, Stove, Washer, Refrigerator |
| BasementFeatures | Apartment In Basement, Separate Entrance |
| BasementType | N/a, N/a |
| ConstructionStyleAttachment | Detached |
| CoolingType | Central Air Conditioning, Air Exchanger |
| ExteriorFinish | Brick, Stone |
| FireProtection | Smoke Detectors |
| FireplacePresent | Yes |
| FireplaceTotal | 1 |
| FlooringType | Carpeted, Hardwood, Ceramic |
| FoundationType | Concrete |
| HalfBathTotal | 1 |
| HeatingFuel | Natural Gas |
| HeatingType | Forced Air |
| StoriesTotal | 2 |
| SizeInterior | 2500 - 3000 Sqft |
| Type | House |
| UtilityWater | Municipal Water |
Parking
| Attached Garage | |
| Garage |
Land
| Acreage | No |
| FenceType | Fenced Yard |
| LandAmenities | Hospital, Park, Public Transit, Schools |
| LandscapeFeatures | Landscaped |
| Sewer | Sanitary Sewer |
| SizeDepth | 101 Ft ,8 In |
| SizeFrontage | 38 Ft |
| SizeIrregular | 38 X 101.7 Ft ; Regular - Rectangle |
| SizeTotalText | 38 X 101.7 Ft ; Regular - Rectangle|under 1/2 Acre |
Rooms
| Level | Type | Length | Width | Dimensions |
|---|---|---|---|---|
| Second Level | Bedroom 4 | 3.66 m | 3.36 m | 3.66 m x 3.36 m |
| Second Level | Primary Bedroom | 5.54 m | 4.42 m | 5.54 m x 4.42 m |
| Second Level | Bedroom 2 | 4.79 m | 3.97 m | 4.79 m x 3.97 m |
| Second Level | Bedroom 3 | 3.66 m | 3.36 m | 3.66 m x 3.36 m |
| Main Level | Living Room | 5.81 m | 4.32 m | 5.81 m x 4.32 m |
| Main Level | Dining Room | 5.81 m | 3.71 m | 5.81 m x 3.71 m |
| Main Level | Family Room | 5.19 m | 3.83 m | 5.19 m x 3.83 m |
| Main Level | Dining Room | 3.38 m | 3.36 m | 3.38 m x 3.36 m |
| Main Level | Kitchen | 4.68 m | 2.75 m | 4.68 m x 2.75 m |
| Main Level | Den | 2.61 m | 2.32 m | 2.61 m x 2.32 m |
Utilities
| Cable | Available |
| Electricity | Available |
| Sewer | Installed |
https://www.realtor.ca/real-estate/29074296/upper-30-alistair-crescent-vaughan-kleinburg-kleinburg
Gennady Venderov
Salesperson
1550 16th Avenue Bldg B Unit 3 & 4
Richmond Hill, Ontario L4B 3K9

