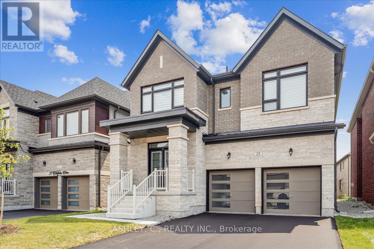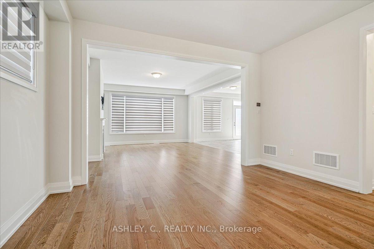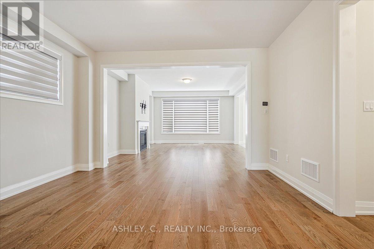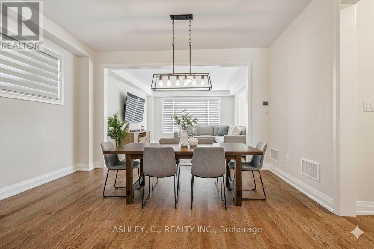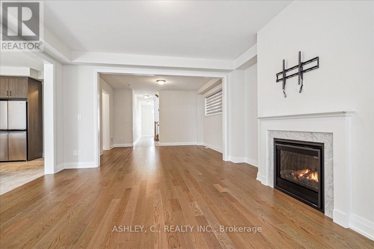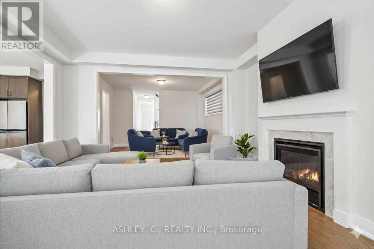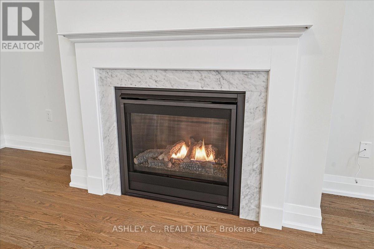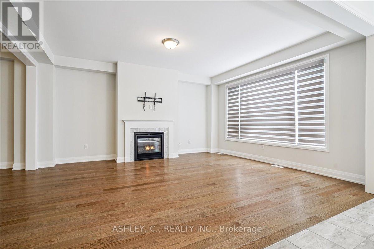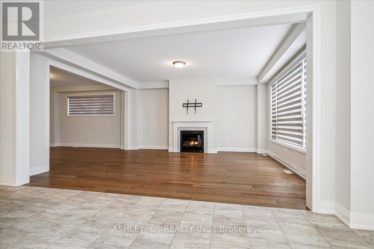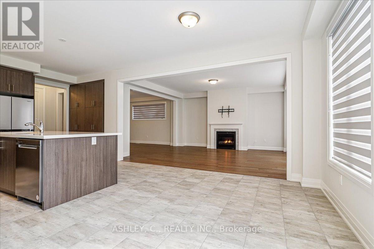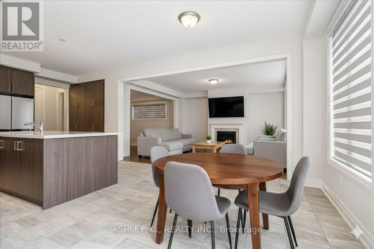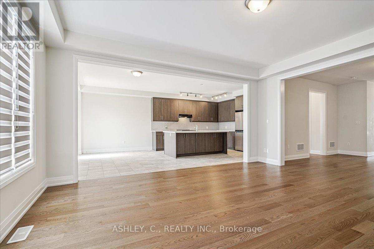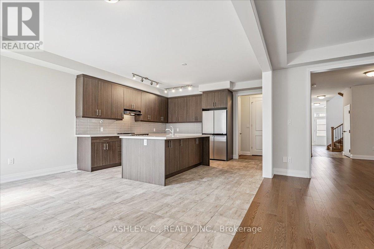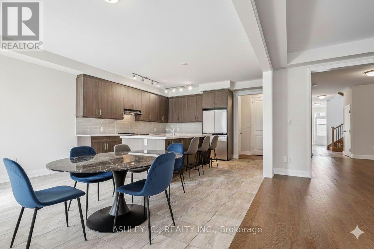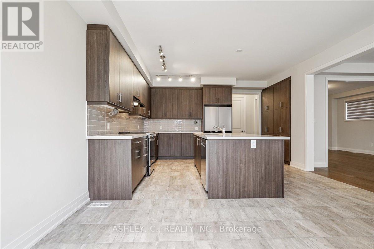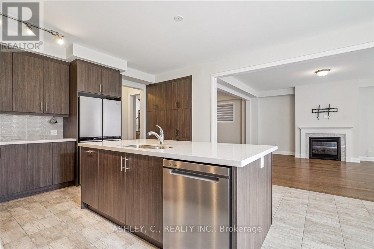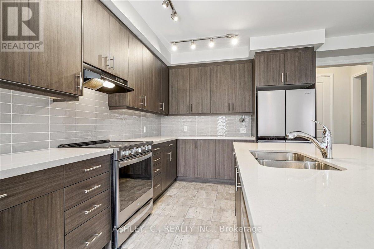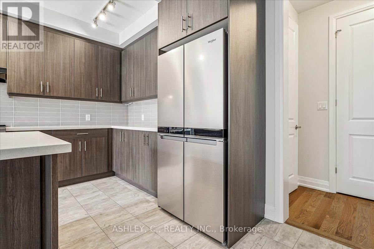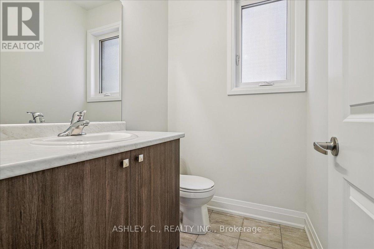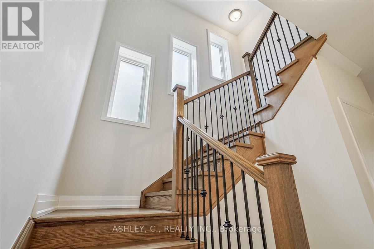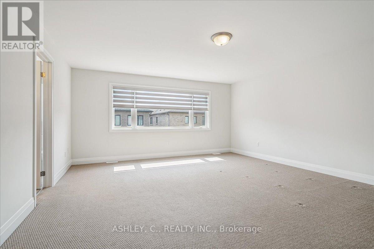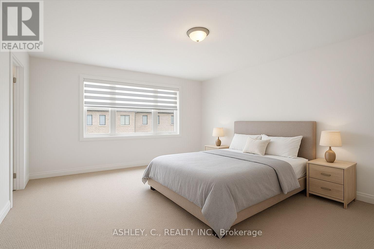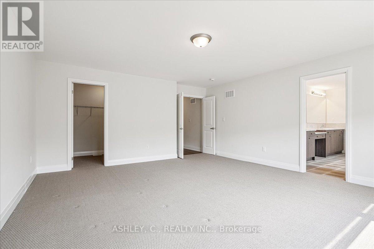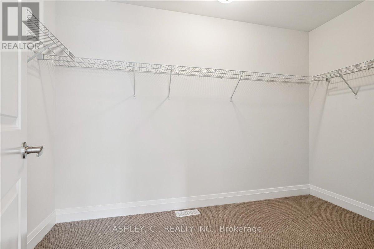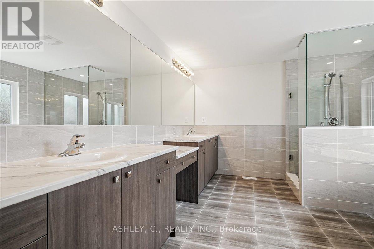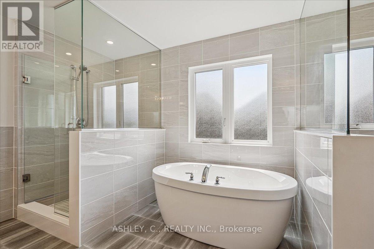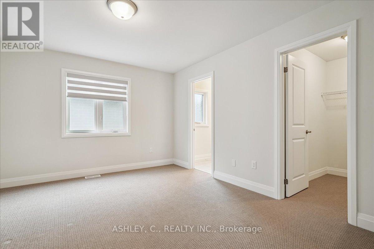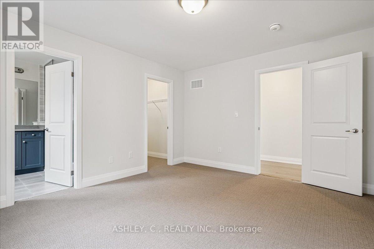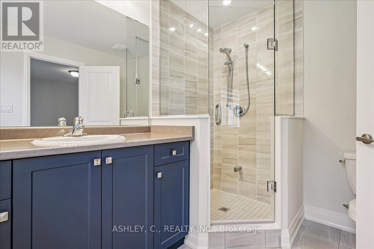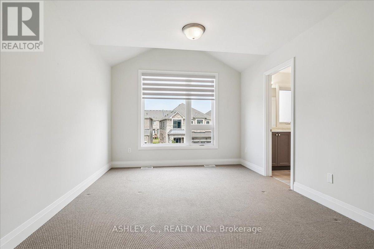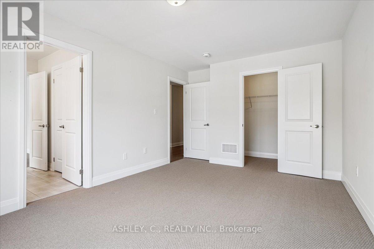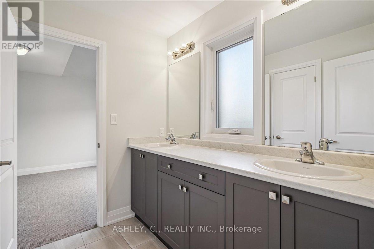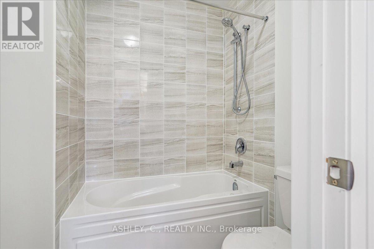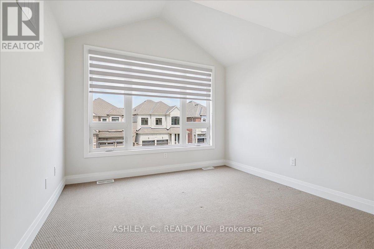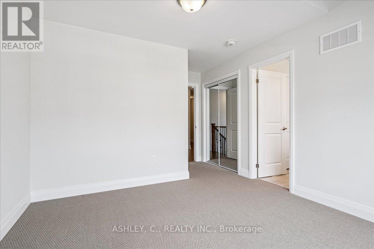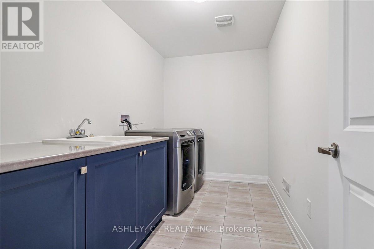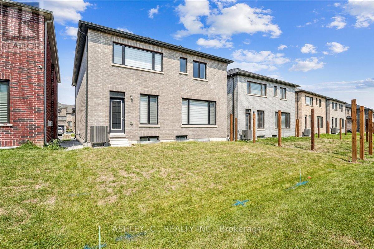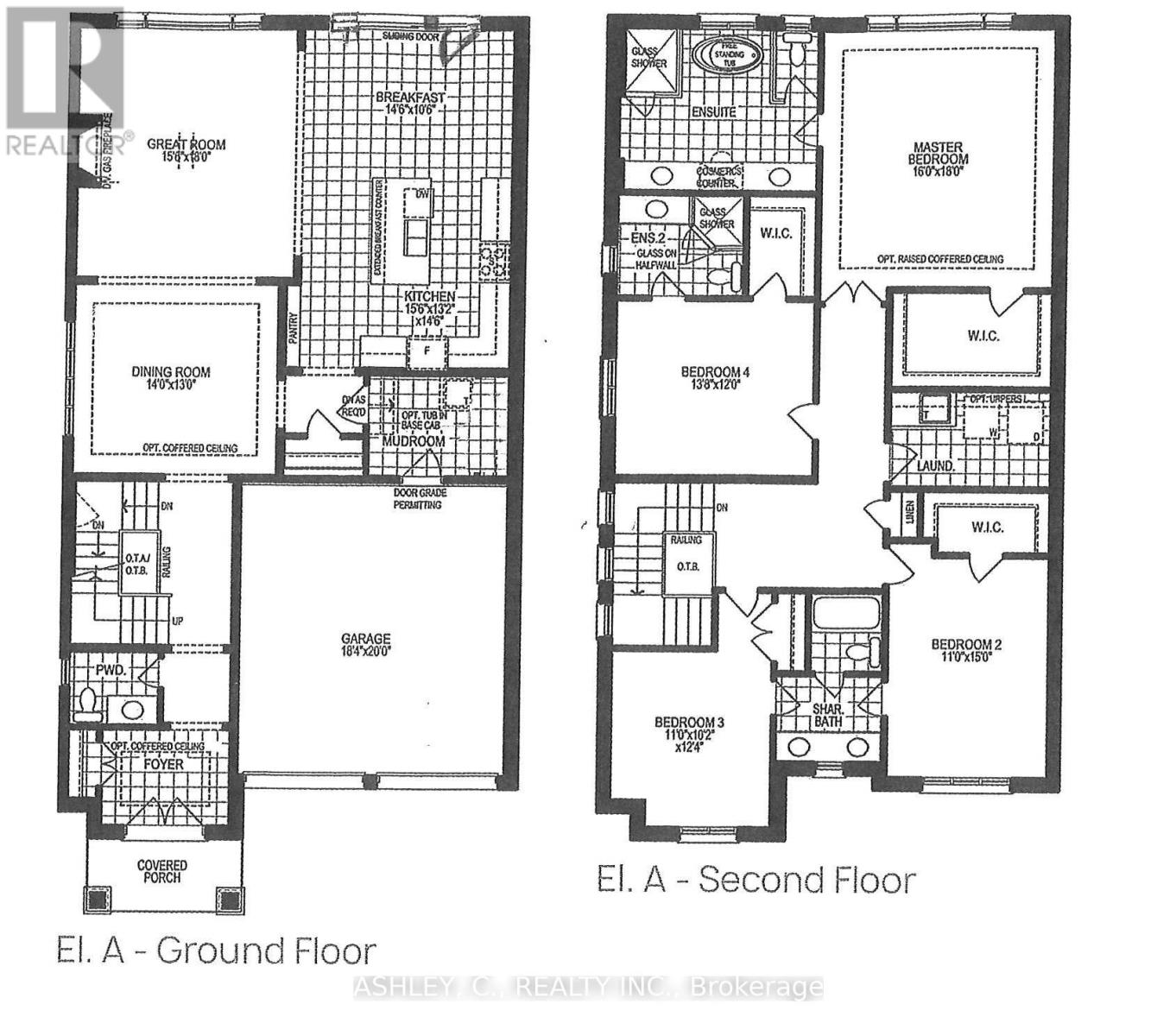Upper - 29 Gladmary Drive Brampton, Ontario L6Y 6K9
$4,250 Monthly
RENT TO BUY OPTION AVAILABLE! This beautiful 3,045 sq. ft. upper portion of a detached home available for short-term or long-term lease, featuring 4 spacious bedrooms, 3.5 bathrooms, an upstairs laundry room, and a large open-concept kitchen seamlessly integrated with the breakfast and living areas, complemented by a separate formal dining room. Shared parking on the driveway and in the garage. Tenants are responsible for 70% of utilities, with the option to adjust the rental rate to include utilities. This elegant and functional home offers a refined layout ideal for families or professionals seeking a comfortable and stylish living space in a desirable neighborhood. Option to lease full house including 2 bedroom basement apartment available for $6,000 plus utilities equating to a total living space of 4,170 sq ft. Photos are virtually staged. (id:60365)
Property Details
| MLS® Number | W12448899 |
| Property Type | Single Family |
| Community Name | Bram West |
| ParkingSpaceTotal | 3 |
Building
| BathroomTotal | 4 |
| BedroomsAboveGround | 4 |
| BedroomsBelowGround | 2 |
| BedroomsTotal | 6 |
| Appliances | Central Vacuum |
| BasementType | None |
| ConstructionStyleAttachment | Detached |
| CoolingType | Central Air Conditioning |
| ExteriorFinish | Brick |
| FireplacePresent | Yes |
| FoundationType | Concrete |
| HalfBathTotal | 1 |
| HeatingFuel | Natural Gas |
| HeatingType | Forced Air |
| StoriesTotal | 2 |
| SizeInterior | 3000 - 3500 Sqft |
| Type | House |
| UtilityWater | Municipal Water |
Parking
| Attached Garage | |
| Garage |
Land
| Acreage | No |
| Sewer | Sanitary Sewer |
| SizeDepth | 30.81 M |
| SizeFrontage | 12.3 M |
| SizeIrregular | 12.3 X 30.8 M |
| SizeTotalText | 12.3 X 30.8 M |
https://www.realtor.ca/real-estate/28960275/upper-29-gladmary-drive-brampton-bram-west-bram-west
Dario Granic
Salesperson
918 Dundas St E. Suite 500
Mississauga, Ontario L4Y 4H9

