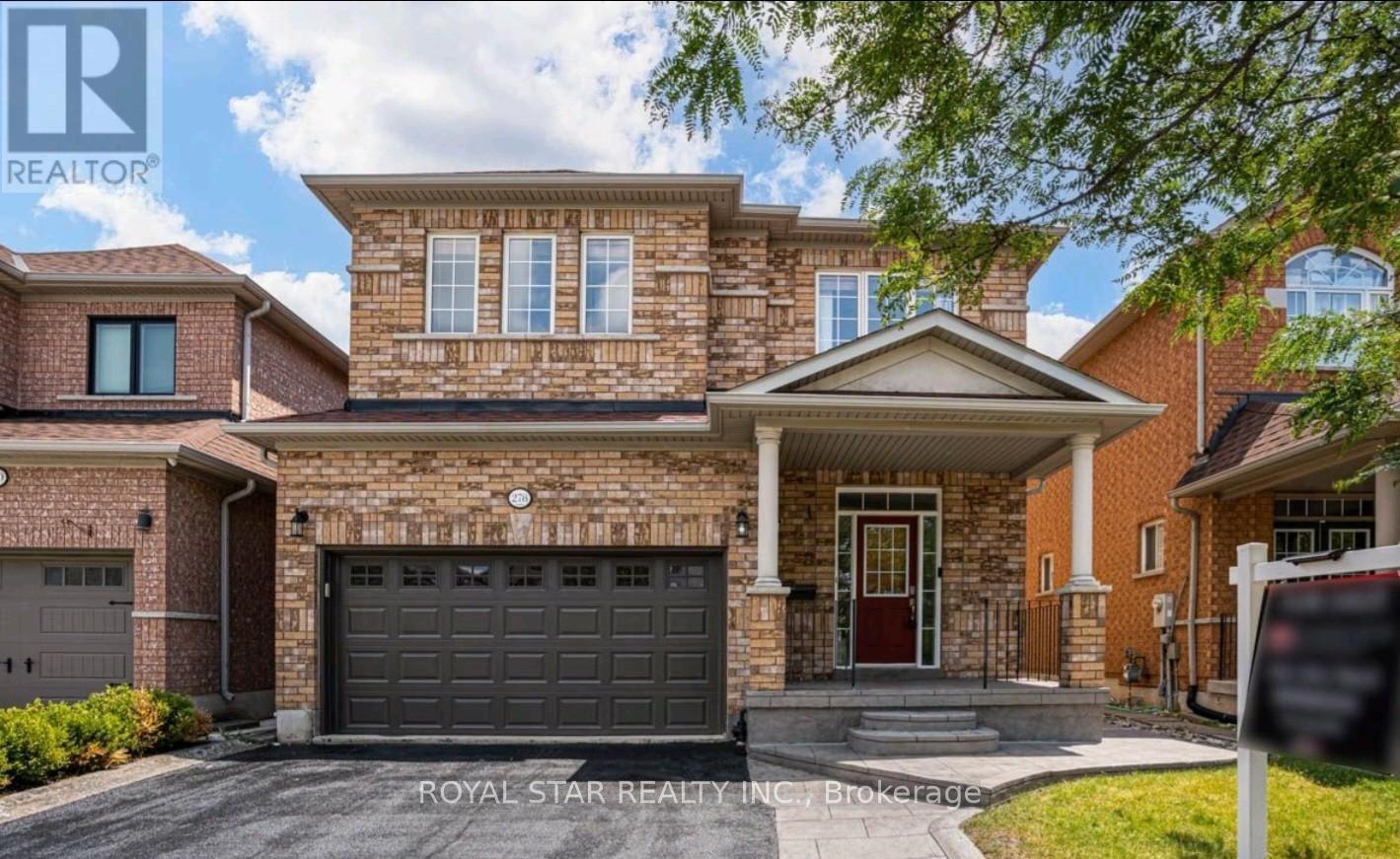#upper - 278 Featherstone Road Milton, Ontario L9T 6K8
4 Bedroom
3 Bathroom
2000 - 2500 sqft
Fireplace
Central Air Conditioning
Forced Air
$3,300 Monthly
Stunning 2-Bedroom, 3-Bathroom Detached 9-Foot Ceiling On The Main Floor In One Of Milton Most Desirable Neighbourhoods With Schools, Shopping, Groceries, And Quick 401 Access Just Minutes Away. New Hardwood Floors Throughout MAIN & 2ND FLOOR. Basement Is Not Included. (id:60365)
Property Details
| MLS® Number | W12470060 |
| Property Type | Single Family |
| Community Name | 1029 - DE Dempsey |
| EquipmentType | Water Heater |
| Features | Carpet Free |
| ParkingSpaceTotal | 2 |
| RentalEquipmentType | Water Heater |
Building
| BathroomTotal | 3 |
| BedroomsAboveGround | 4 |
| BedroomsTotal | 4 |
| Appliances | Water Heater |
| BasementFeatures | Apartment In Basement, Separate Entrance |
| BasementType | N/a |
| ConstructionStyleAttachment | Detached |
| CoolingType | Central Air Conditioning |
| ExteriorFinish | Brick |
| FireplacePresent | Yes |
| FlooringType | Hardwood |
| FoundationType | Concrete |
| HalfBathTotal | 1 |
| HeatingFuel | Natural Gas |
| HeatingType | Forced Air |
| StoriesTotal | 2 |
| SizeInterior | 2000 - 2500 Sqft |
| Type | House |
| UtilityWater | Municipal Water |
Parking
| Garage |
Land
| Acreage | No |
| Sewer | Sanitary Sewer |
Rooms
| Level | Type | Length | Width | Dimensions |
|---|---|---|---|---|
| Second Level | Primary Bedroom | 4.14 m | 4.9 m | 4.14 m x 4.9 m |
| Second Level | Bedroom 2 | 3.68 m | 3.56 m | 3.68 m x 3.56 m |
| Second Level | Bedroom 3 | 3.51 m | 3.81 m | 3.51 m x 3.81 m |
| Second Level | Bedroom 4 | 3.61 m | 3.71 m | 3.61 m x 3.71 m |
| Main Level | Living Room | 3.07 m | 5.45 m | 3.07 m x 5.45 m |
| Main Level | Dining Room | 3.07 m | 5.45 m | 3.07 m x 5.45 m |
| Main Level | Family Room | 3.33 m | 5.31 m | 3.33 m x 5.31 m |
| Main Level | Kitchen | 4.52 m | 3.07 m | 4.52 m x 3.07 m |
Syed Parvez Ali
Salesperson
Royal Star Realty Inc.
170 Steelwell Rd Unit 200
Brampton, Ontario L6T 5T3
170 Steelwell Rd Unit 200
Brampton, Ontario L6T 5T3




