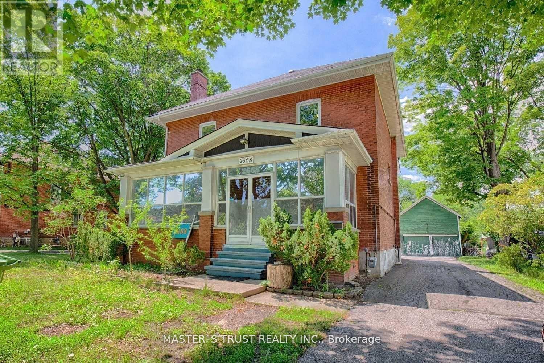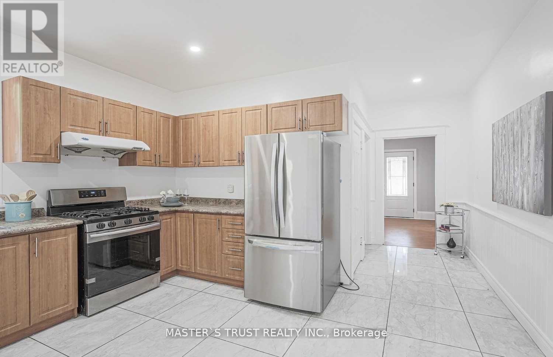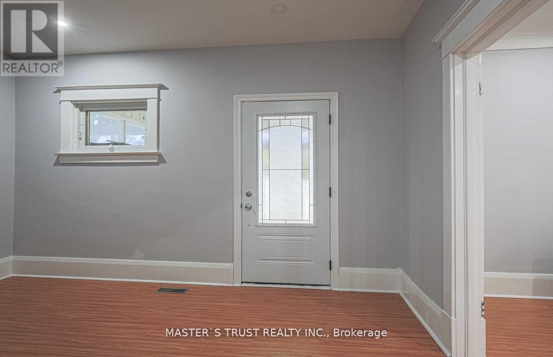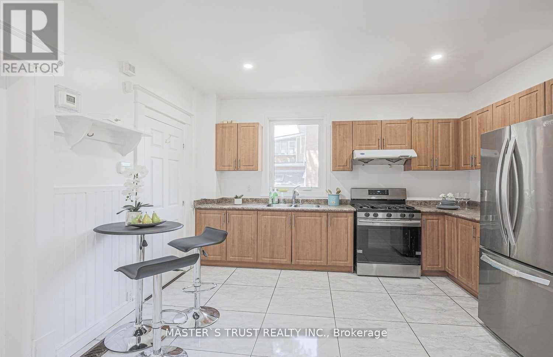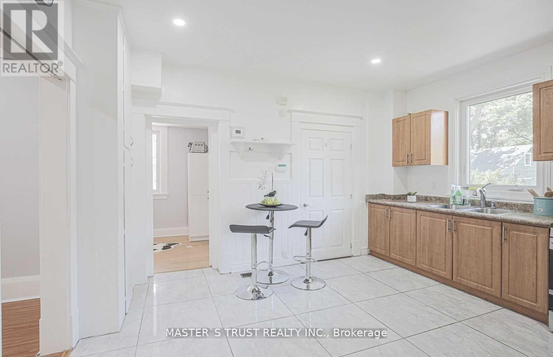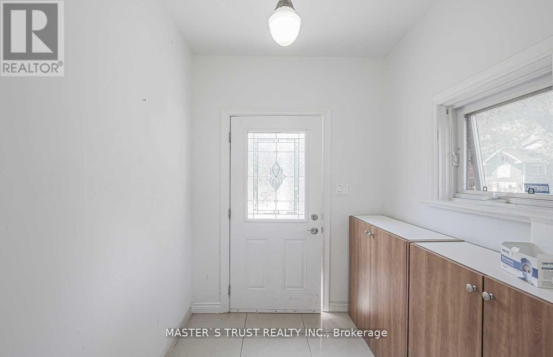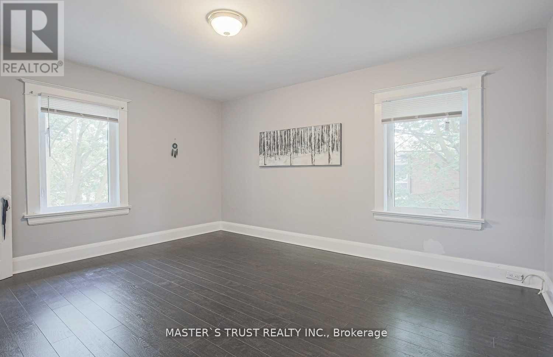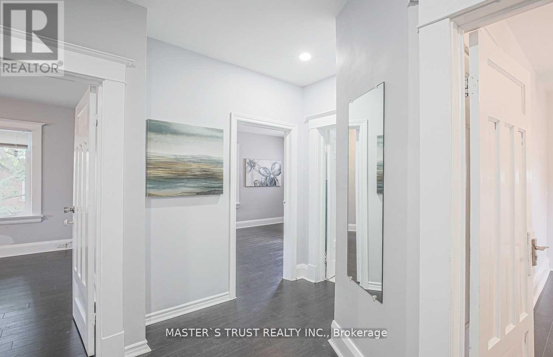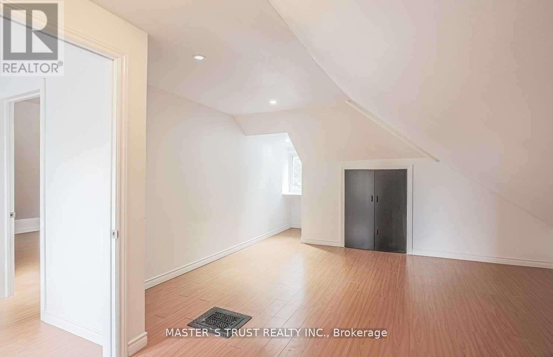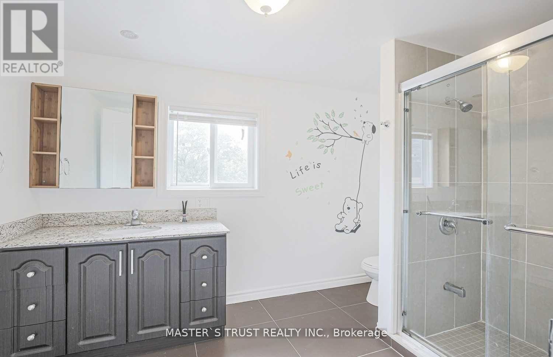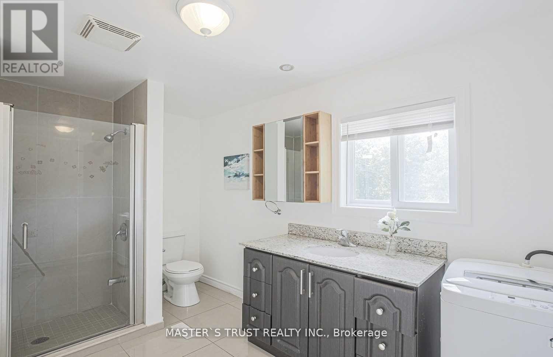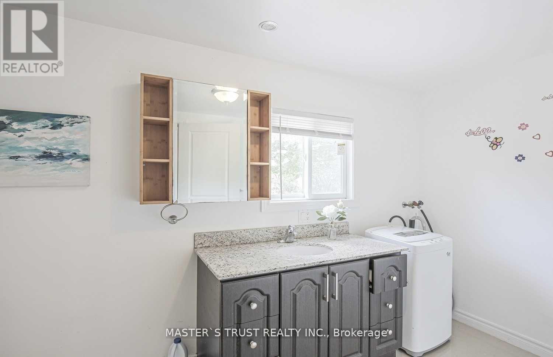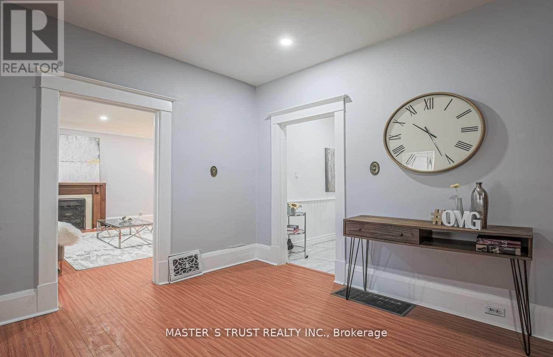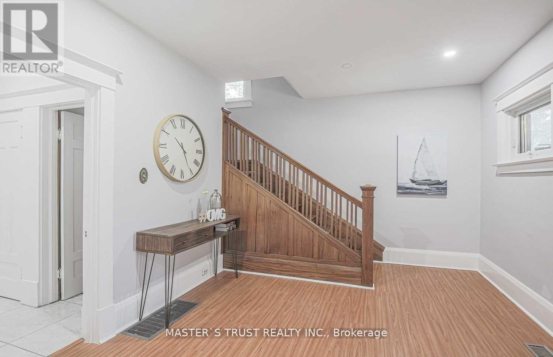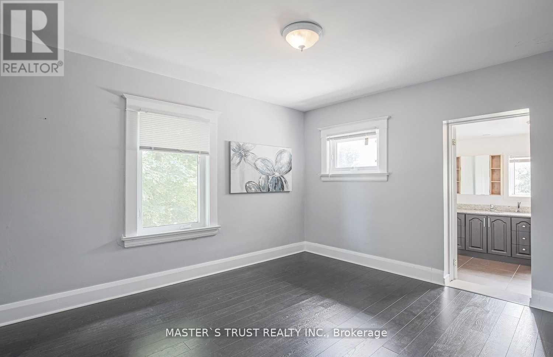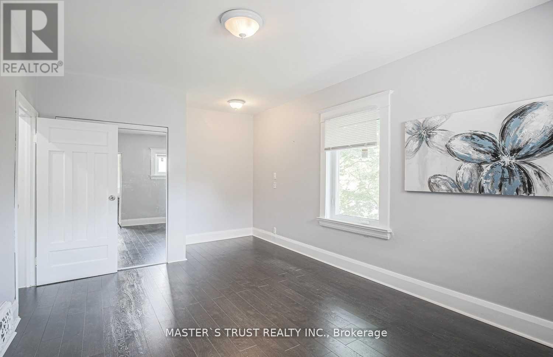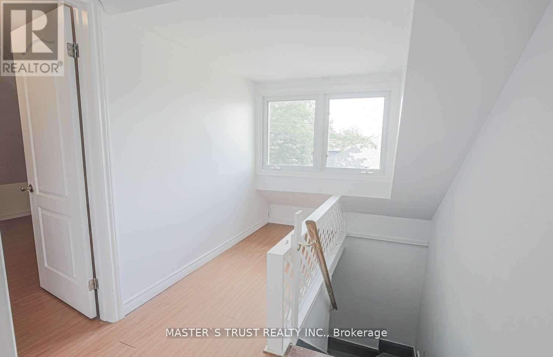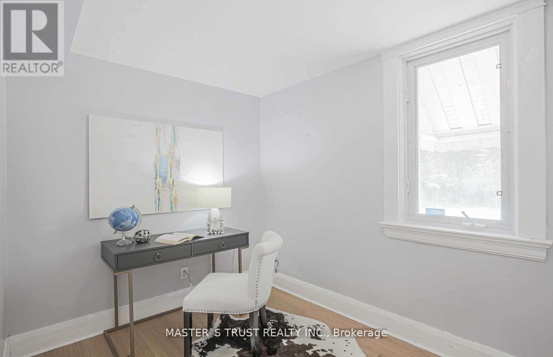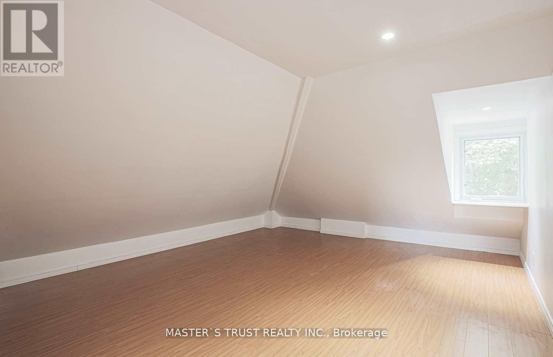Upper - 2668 Midland Avenue Toronto, Ontario M1S 1R7
6 Bedroom
3 Bathroom
2000 - 2500 sqft
Central Air Conditioning
Forced Air
$3,800 Monthly
Excellent 2-1/2 Storey Victorian Solid Brick House, Excellent Lot, Super convenient and prime Location! New Window, New Roof, New Stove And Refrigerator.Extra Large Private Backyard.Lots Of Parkings, Ttc At Door. Close to All Shopping, Restaurants, Excellent Schools, Agincourt, Recreation Centre, GO Station, TTC, Hwy 401. (id:60365)
Property Details
| MLS® Number | E12360888 |
| Property Type | Single Family |
| Neigbourhood | Upper Riverdale |
| Community Name | Agincourt South-Malvern West |
| ParkingSpaceTotal | 12 |
Building
| BathroomTotal | 3 |
| BedroomsAboveGround | 4 |
| BedroomsBelowGround | 2 |
| BedroomsTotal | 6 |
| BasementDevelopment | Finished |
| BasementType | N/a (finished) |
| ConstructionStyleAttachment | Detached |
| CoolingType | Central Air Conditioning |
| ExteriorFinish | Brick |
| FlooringType | Laminate, Hardwood, Tile |
| FoundationType | Concrete |
| HeatingFuel | Natural Gas |
| HeatingType | Forced Air |
| StoriesTotal | 3 |
| SizeInterior | 2000 - 2500 Sqft |
| Type | House |
| UtilityWater | Municipal Water |
Parking
| Attached Garage | |
| Garage |
Land
| Acreage | No |
| Sewer | Sanitary Sewer |
| SizeDepth | 200 Ft |
| SizeFrontage | 70 Ft |
| SizeIrregular | 70 X 200 Ft |
| SizeTotalText | 70 X 200 Ft |
Rooms
| Level | Type | Length | Width | Dimensions |
|---|---|---|---|---|
| Second Level | Bedroom | 3.3 m | 4.47 m | 3.3 m x 4.47 m |
| Second Level | Bedroom 2 | 3.1 m | 3.81 m | 3.1 m x 3.81 m |
| Second Level | Bedroom 3 | 3.95 m | 3.15 m | 3.95 m x 3.15 m |
| Second Level | Bedroom 4 | 3.86 m | 3.2 m | 3.86 m x 3.2 m |
| Third Level | Recreational, Games Room | 4.1 m | 8.7 m | 4.1 m x 8.7 m |
| Third Level | Recreational, Games Room | 4.3 m | 8.7 m | 4.3 m x 8.7 m |
| Main Level | Living Room | 9.15 m | 4.32 m | 9.15 m x 4.32 m |
| Main Level | Dining Room | 9.15 m | 4.32 m | 9.15 m x 4.32 m |
| Main Level | Sitting Room | 3.94 m | 3.81 m | 3.94 m x 3.81 m |
| Main Level | Den | 3.4 m | 2.08 m | 3.4 m x 2.08 m |
Selena Chen
Salesperson
Master's Trust Realty Inc.
3190 Steeles Ave East #120
Markham, Ontario L3R 1G9
3190 Steeles Ave East #120
Markham, Ontario L3R 1G9

