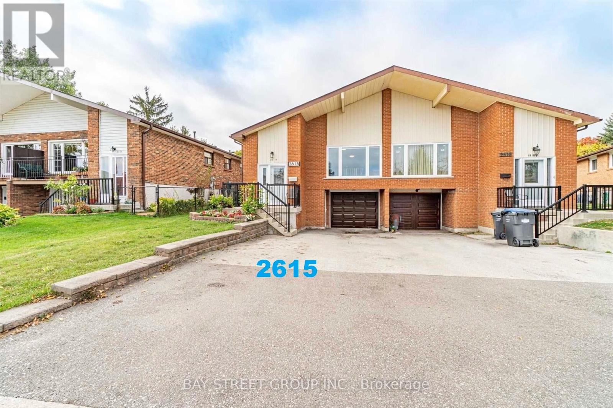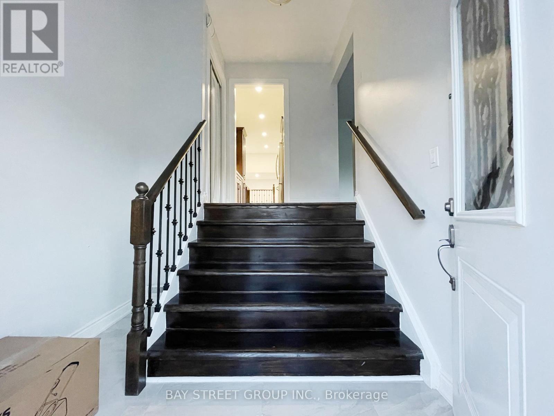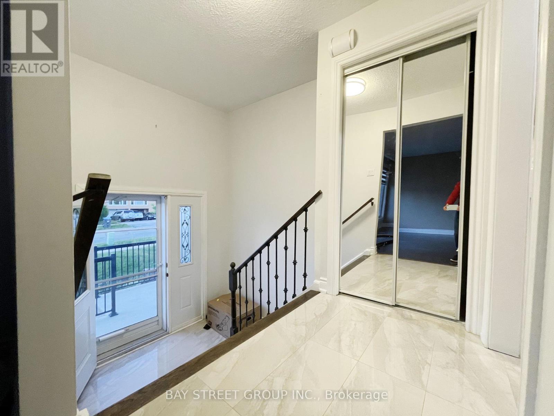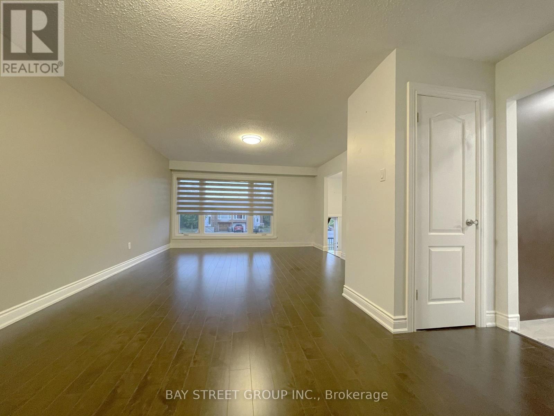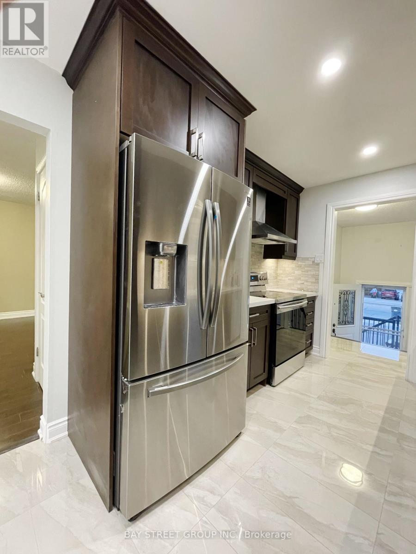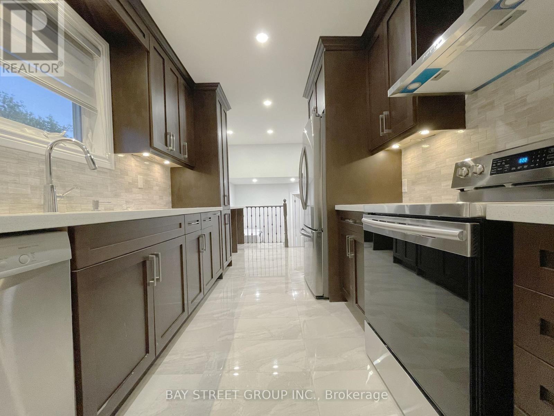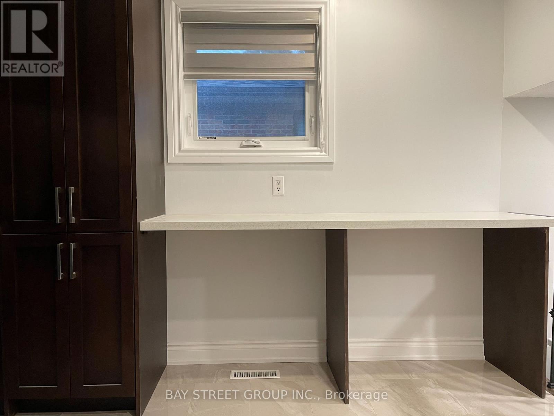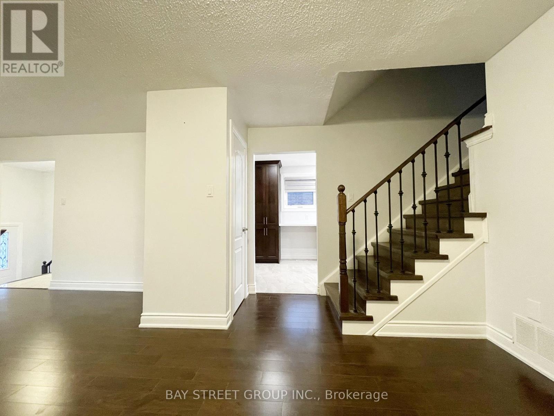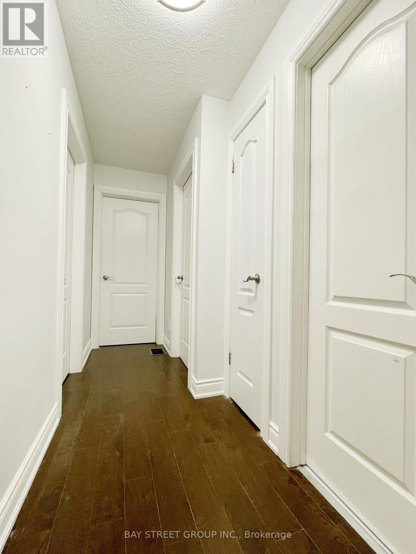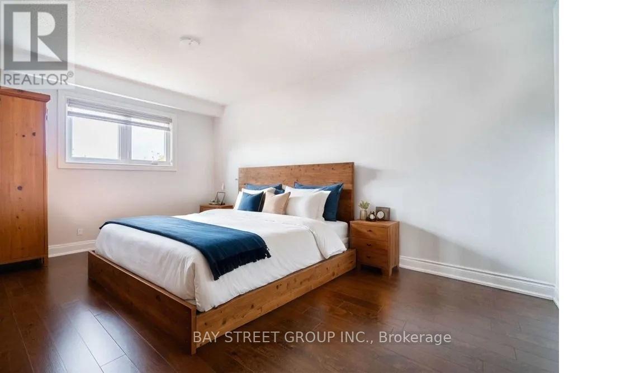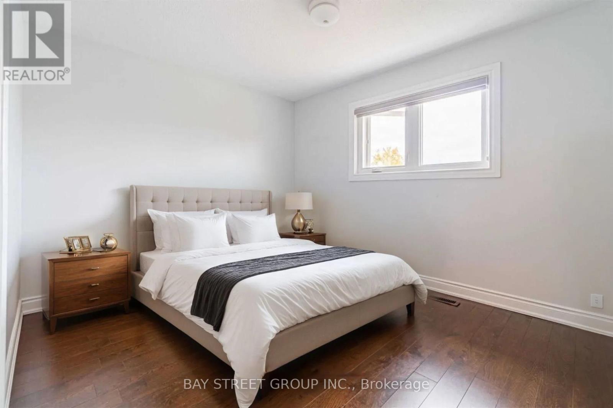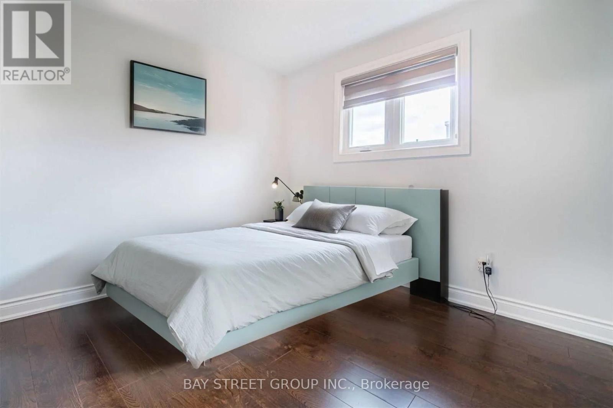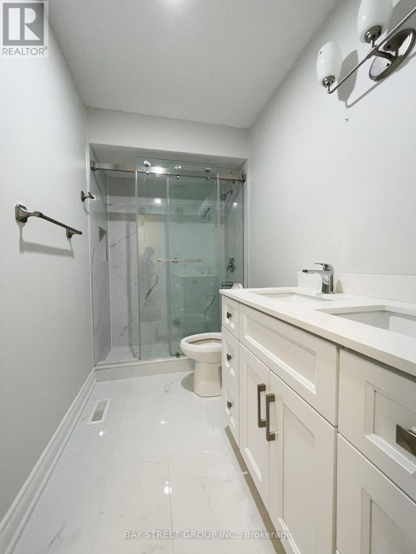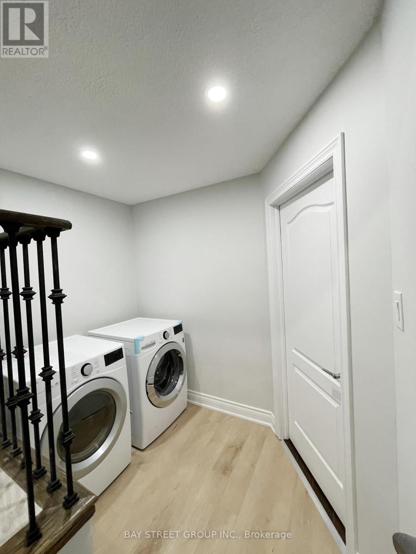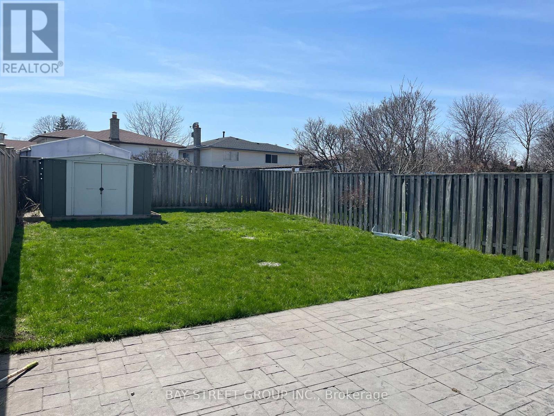Upper - 2615 Windjammer Road Mississauga, Ontario L5L 1H7
$2,850 Monthly
Well Maintained 3 Bedrooms, the Upper of 5 Level Back Split Semi-Detached Home, Separate Entrance & Laundry Room with the Lower Level, Shared Great Size Backyard, Spacious Modern Updated Kitchen with Quartz Countertops, Renovated Bathroom &Laundry Room in 2021, Whole House Painted 2021, Furnace/AC 2021, Stainless Steel Range & Refrigerator, &Washer/Dryer 2021,Easy To Access Dundas St/403/QEW, Close to Mississauga Western Business Park & Oakville Winston Park Employment Area, Walking Distance To Malls, Schools, Parks & Transit, Close to Costco, Walmart, Starskys, Longo's, T&T etc. Asia Groceries, Two Driveway Parking Spots(Back to Back), 50/50 Shared Utilities with the Lower Level. (id:60365)
Property Details
| MLS® Number | W12537212 |
| Property Type | Single Family |
| Community Name | Erin Mills |
| EquipmentType | Water Heater |
| ParkingSpaceTotal | 2 |
| RentalEquipmentType | Water Heater |
Building
| BathroomTotal | 1 |
| BedroomsAboveGround | 3 |
| BedroomsTotal | 3 |
| Appliances | Dishwasher, Dryer, Hood Fan, Range, Washer, Window Coverings, Refrigerator |
| BasementFeatures | Separate Entrance, Apartment In Basement |
| BasementType | N/a, N/a |
| ConstructionStyleAttachment | Semi-detached |
| ConstructionStyleSplitLevel | Backsplit |
| CoolingType | Central Air Conditioning |
| ExteriorFinish | Brick |
| FlooringType | Laminate, Porcelain Tile |
| HeatingFuel | Natural Gas |
| HeatingType | Forced Air |
| SizeInterior | 1100 - 1500 Sqft |
| Type | House |
| UtilityWater | Municipal Water |
Parking
| Attached Garage | |
| Garage |
Land
| Acreage | No |
| Sewer | Sanitary Sewer |
| SizeTotalText | Under 1/2 Acre |
Rooms
| Level | Type | Length | Width | Dimensions |
|---|---|---|---|---|
| Main Level | Living Room | 4.27 m | 4.13 m | 4.27 m x 4.13 m |
| Main Level | Dining Room | 3.21 m | 3.2 m | 3.21 m x 3.2 m |
| Main Level | Kitchen | 4.87 m | 2.48 m | 4.87 m x 2.48 m |
| Upper Level | Primary Bedroom | 4.66 m | 3.24 m | 4.66 m x 3.24 m |
| Upper Level | Bedroom 2 | 3.7 m | 3.04 m | 3.7 m x 3.04 m |
| Upper Level | Bedroom 3 | 3.13 m | 2.6 m | 3.13 m x 2.6 m |
Jun Cao
Salesperson
8300 Woodbine Ave Ste 500
Markham, Ontario L3R 9Y7

