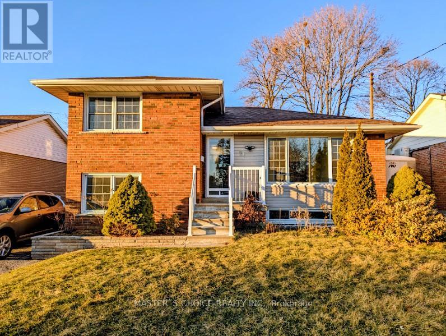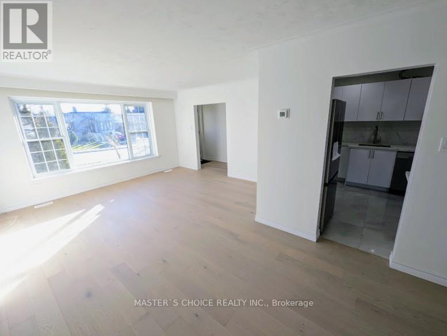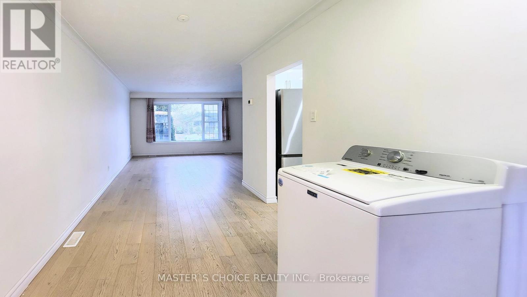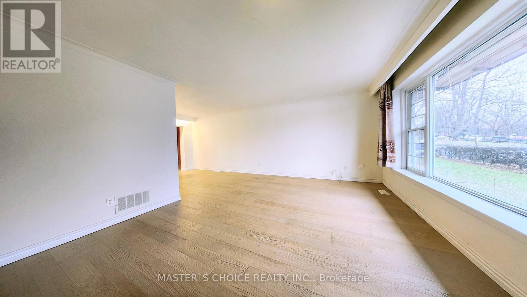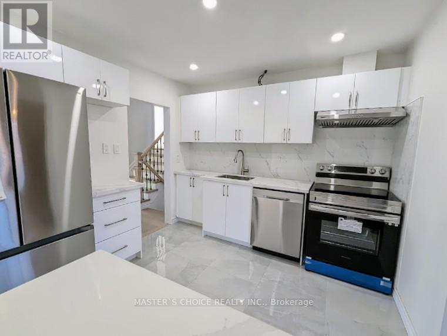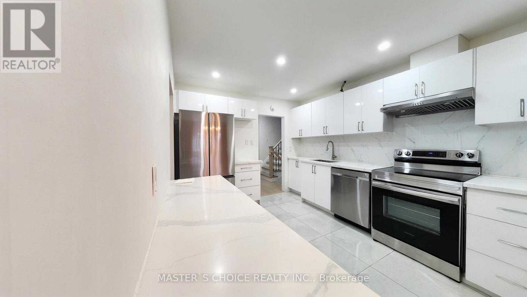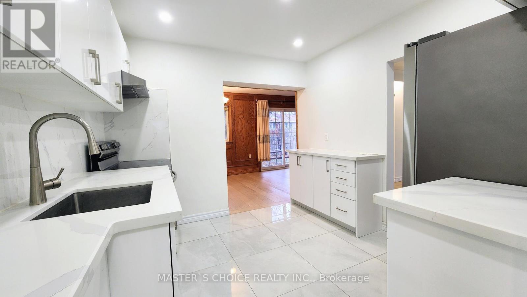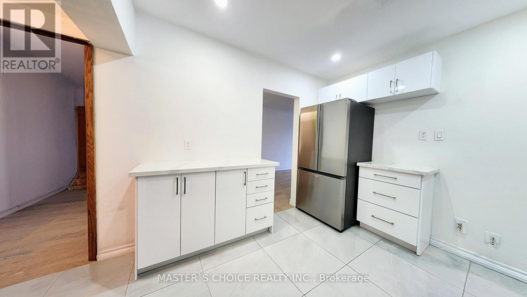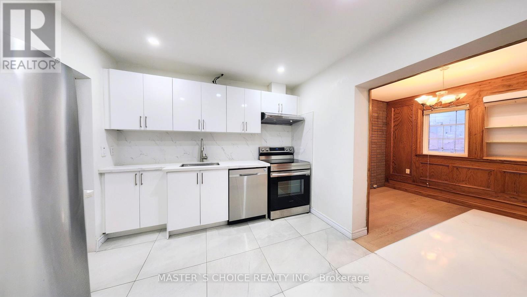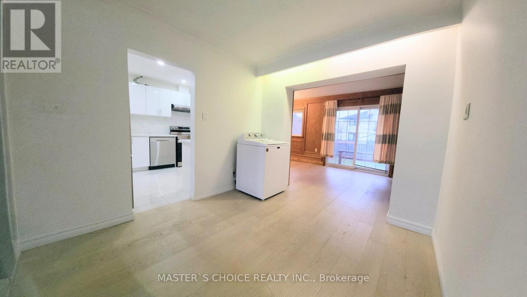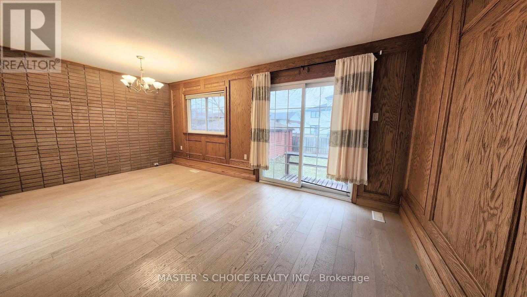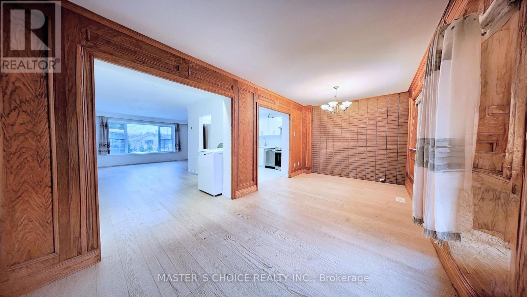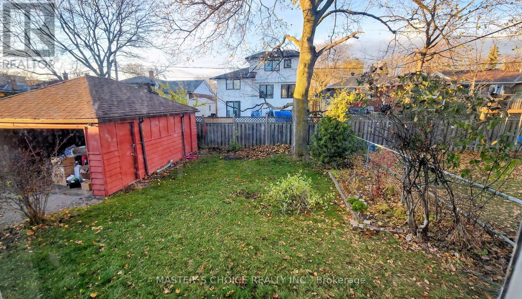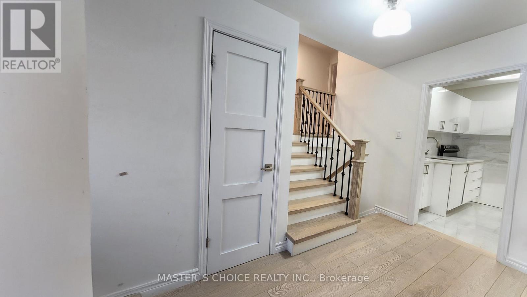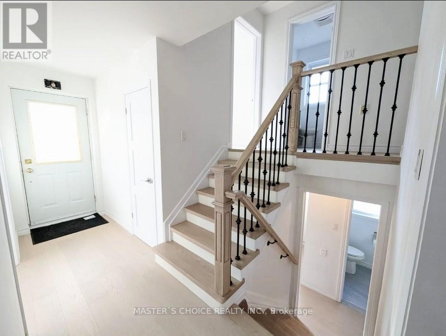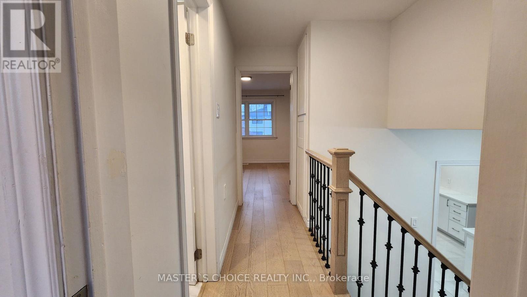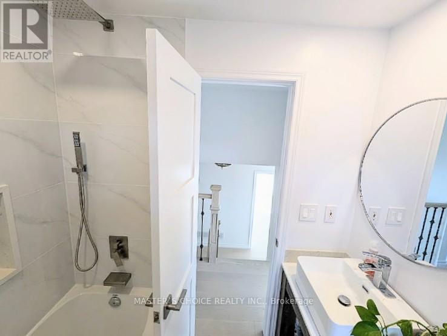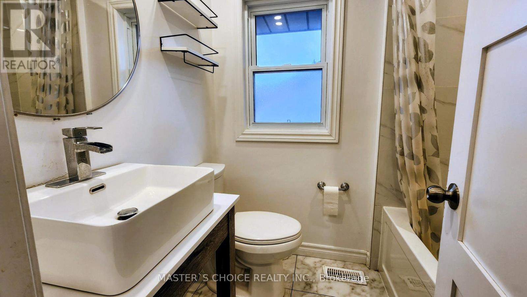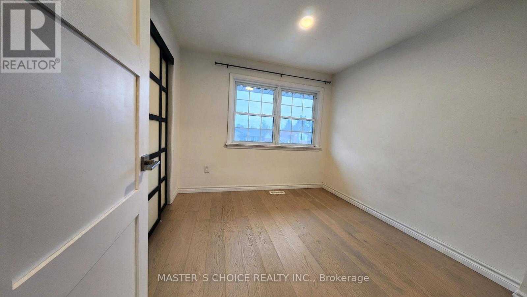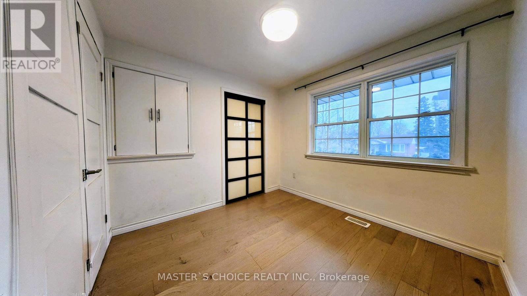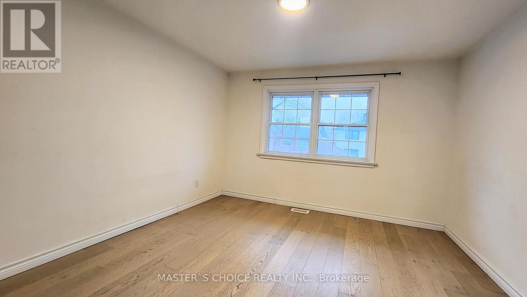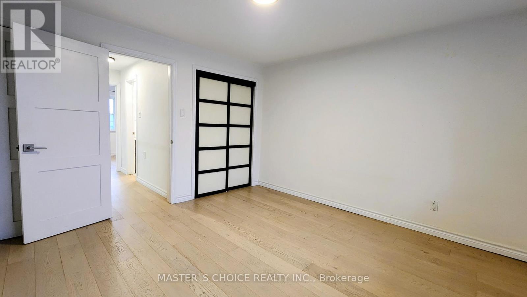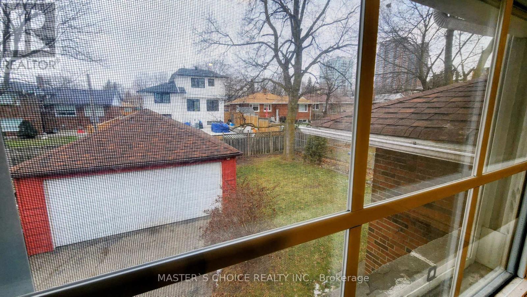Upper - 26 Heatherington Drive Toronto, Ontario M1T 1N4
2 Bedroom
1 Bathroom
1100 - 1500 sqft
Central Air Conditioning
Forced Air
$2,450 Monthly
Renovated 2 years ago, Spacious 2 Bedroom 1 Bathroom 2 stories Detached House, (exclude bsmt) In Sought After sought-after Wishing Well family neighborhood. Private Entrance via Front Door. Direct access to Back Yard. Stainless Steel Kitchen Appliances, Newer A/C And Forced Air Heating System. Mature Neighborhood & Private Lot. Excellent Location. Mins To Hwy401,404, Schools, Parks, Fairview Mall, TTC,Tennis Club. Great Layout With New Hardwood Floors Throughout. Long drive way can fit multiple cars. (id:60365)
Property Details
| MLS® Number | E12570264 |
| Property Type | Single Family |
| Neigbourhood | Etobicoke |
| Community Name | Tam O'Shanter-Sullivan |
| AmenitiesNearBy | Public Transit, Schools, Park |
| Features | Lane, Carpet Free |
| ParkingSpaceTotal | 2 |
| Structure | Deck |
Building
| BathroomTotal | 1 |
| BedroomsAboveGround | 2 |
| BedroomsTotal | 2 |
| Appliances | Dishwasher, Oven, Stove, Washer, Refrigerator |
| BasementType | None |
| ConstructionStyleAttachment | Detached |
| CoolingType | Central Air Conditioning |
| ExteriorFinish | Brick |
| FlooringType | Hardwood, Tile |
| FoundationType | Concrete |
| HeatingFuel | Natural Gas |
| HeatingType | Forced Air |
| StoriesTotal | 2 |
| SizeInterior | 1100 - 1500 Sqft |
| Type | House |
| UtilityWater | Municipal Water |
Parking
| No Garage |
Land
| Acreage | No |
| LandAmenities | Public Transit, Schools, Park |
| Sewer | Sanitary Sewer |
| SizeDepth | 111 Ft ,6 In |
| SizeFrontage | 45 Ft |
| SizeIrregular | 45 X 111.5 Ft |
| SizeTotalText | 45 X 111.5 Ft |
Rooms
| Level | Type | Length | Width | Dimensions |
|---|---|---|---|---|
| Main Level | Living Room | 4.42 m | 4 m | 4.42 m x 4 m |
| Main Level | Dining Room | 5.64 m | 2.73 m | 5.64 m x 2.73 m |
| Main Level | Family Room | 5.64 m | 2.73 m | 5.64 m x 2.73 m |
| Main Level | Kitchen | 2.98 m | 2.98 m | 2.98 m x 2.98 m |
| Upper Level | Eating Area | 3.12 m | 2.77 m | 3.12 m x 2.77 m |
| Upper Level | Primary Bedroom | 3.65 m | 3.53 m | 3.65 m x 3.53 m |
| Upper Level | Bedroom 2 | 2.85 m | 2.78 m | 2.85 m x 2.78 m |
| Upper Level | Bathroom | Measurements not available |
Utilities
| Cable | Installed |
| Electricity | Installed |
| Sewer | Installed |
Kate Cao
Broker
Master's Choice Realty Inc.
7030 Woodbine Ave #905
Markham, Ontario L3R 6G2
7030 Woodbine Ave #905
Markham, Ontario L3R 6G2

