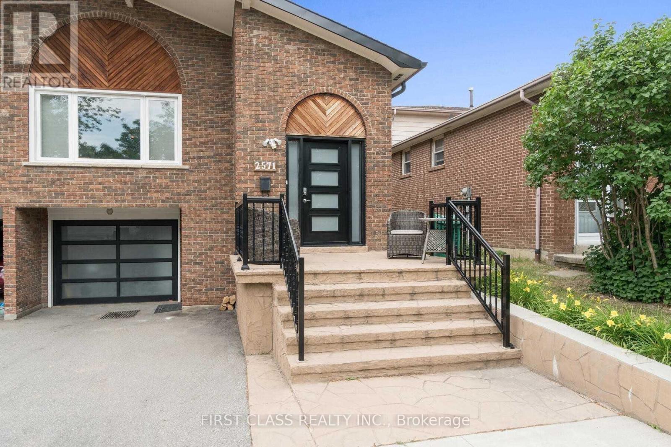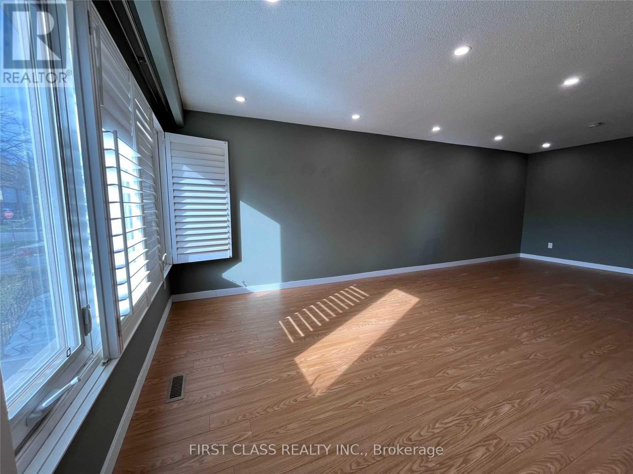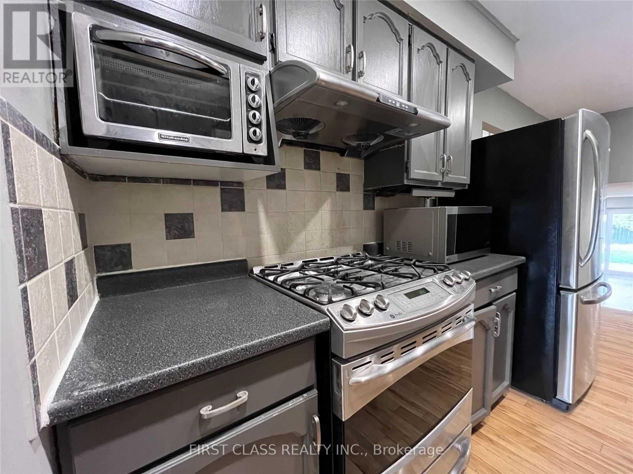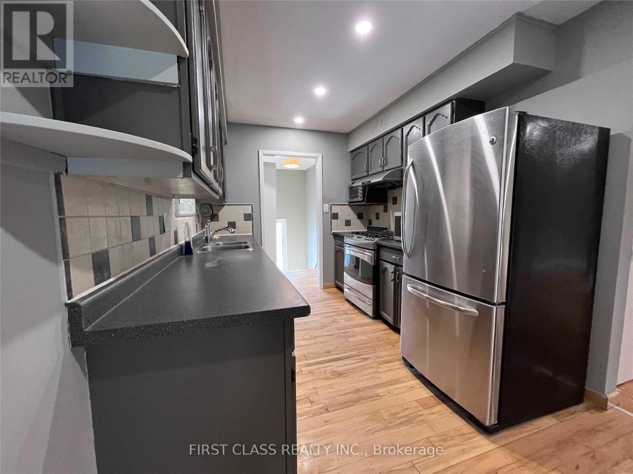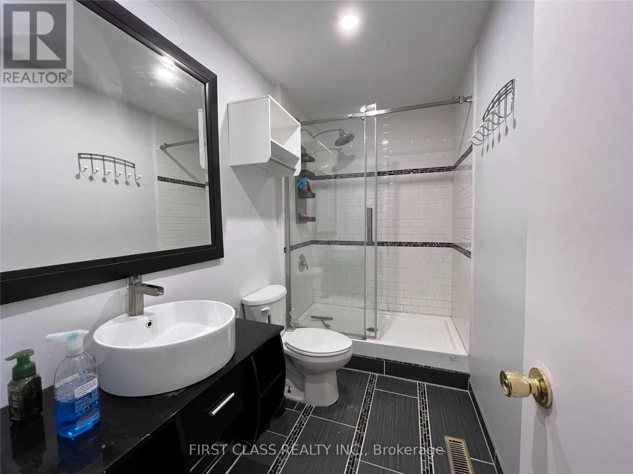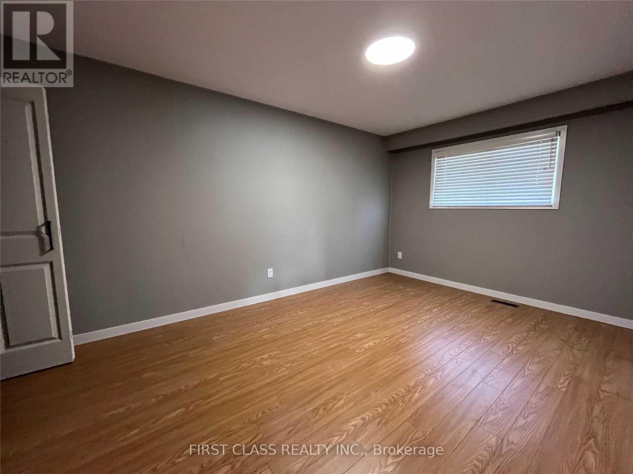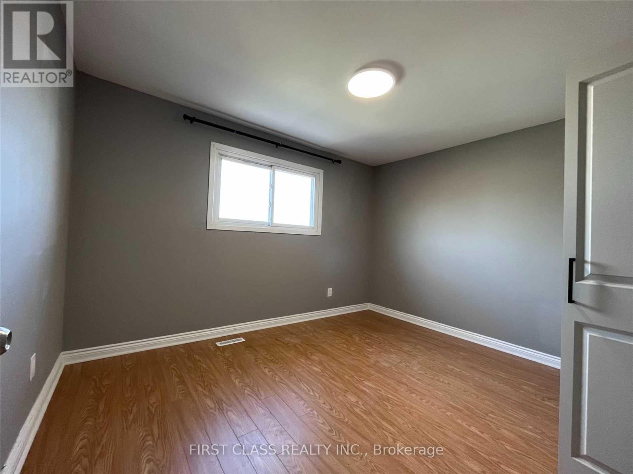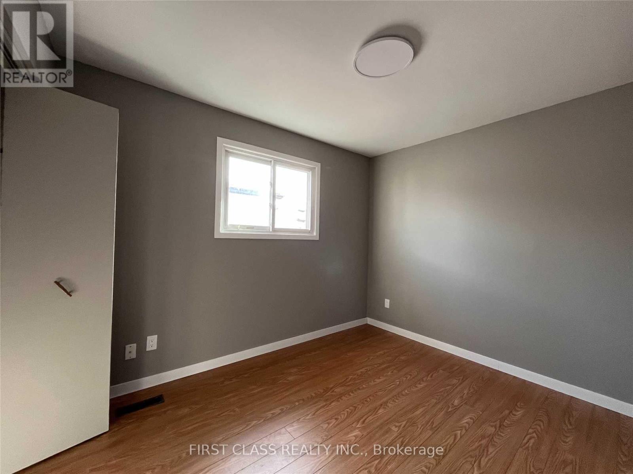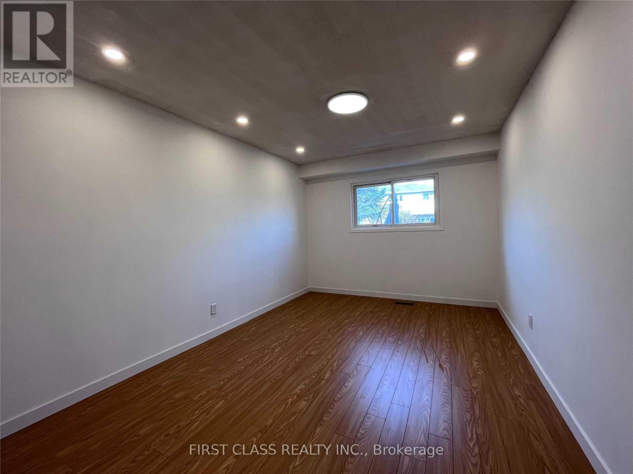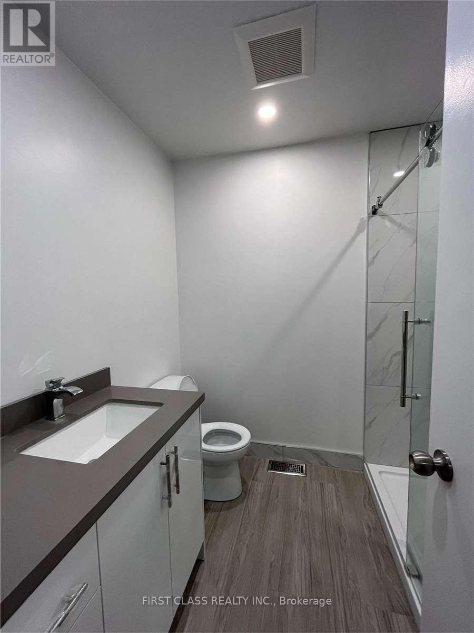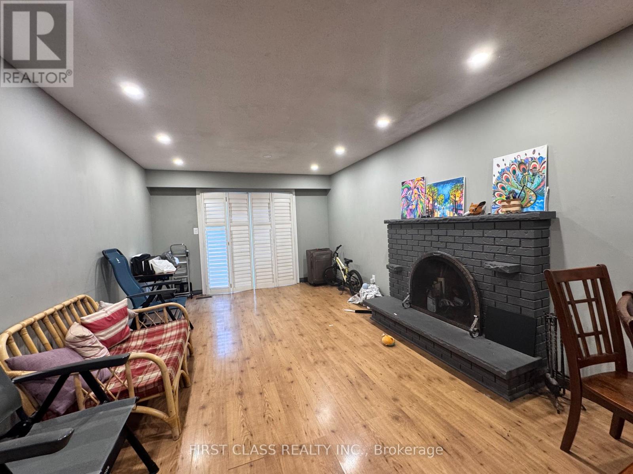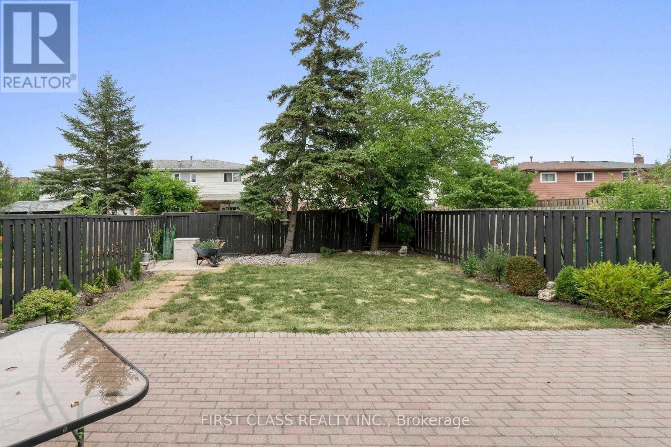Upper - 2571 Palisander Avenue Mississauga, Ontario L5B 2L1
3 Bedroom
1 Bathroom
1500 - 2000 sqft
Fireplace
Central Air Conditioning
Forced Air
$2,700 Monthly
Renovated Home For Families! Truly Spacious. Located On A Quiet Tree Lined Street In Cooksville. Close To Schools, Shopping, Transp., Parks And The Hospital. Pot Lights, Wood Flooring Throughout, Exclusive Washer, Dryer, Kitchen, Driveway Parking For 1 Cars. Exclusive Kitchen and Laundry. (Ground Floor & Basement are not included) (id:60365)
Property Details
| MLS® Number | W12341075 |
| Property Type | Single Family |
| Community Name | Cooksville |
| AmenitiesNearBy | Public Transit, Schools |
| ParkingSpaceTotal | 1 |
Building
| BathroomTotal | 1 |
| BedroomsAboveGround | 3 |
| BedroomsTotal | 3 |
| BasementFeatures | Separate Entrance |
| BasementType | N/a |
| ConstructionStyleAttachment | Semi-detached |
| ConstructionStyleSplitLevel | Backsplit |
| CoolingType | Central Air Conditioning |
| ExteriorFinish | Brick |
| FireplacePresent | Yes |
| FlooringType | Wood |
| FoundationType | Concrete |
| HeatingFuel | Natural Gas |
| HeatingType | Forced Air |
| SizeInterior | 1500 - 2000 Sqft |
| Type | House |
| UtilityWater | Municipal Water |
Parking
| No Garage |
Land
| Acreage | No |
| LandAmenities | Public Transit, Schools |
| Sewer | Sanitary Sewer |
| SizeDepth | 128 Ft ,2 In |
| SizeFrontage | 28 Ft ,2 In |
| SizeIrregular | 28.2 X 128.2 Ft |
| SizeTotalText | 28.2 X 128.2 Ft |
Rooms
| Level | Type | Length | Width | Dimensions |
|---|---|---|---|---|
| Third Level | Primary Bedroom | 3.25 m | 4.8 m | 3.25 m x 4.8 m |
| Third Level | Bedroom 2 | 3.74 m | 3.08 m | 3.74 m x 3.08 m |
| Third Level | Bedroom 3 | 3.23 m | 2.7 m | 3.23 m x 2.7 m |
| Upper Level | Living Room | 4.2 m | 4.2 m | 4.2 m x 4.2 m |
| Upper Level | Dining Room | 3.23 m | 3.23 m | 3.23 m x 3.23 m |
| Upper Level | Kitchen | 5.5 m | 2.6 m | 5.5 m x 2.6 m |
Nathan Zhou
Salesperson
First Class Realty Inc.
7481 Woodbine Ave #203
Markham, Ontario L3R 2W1
7481 Woodbine Ave #203
Markham, Ontario L3R 2W1

