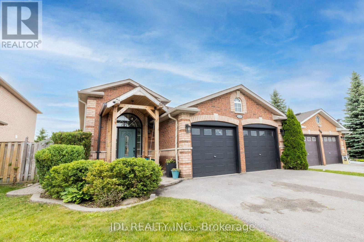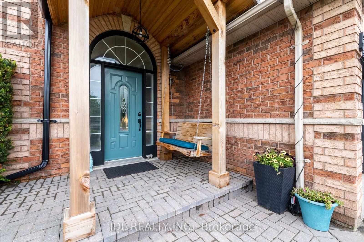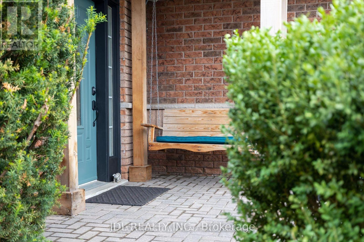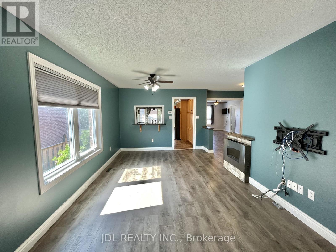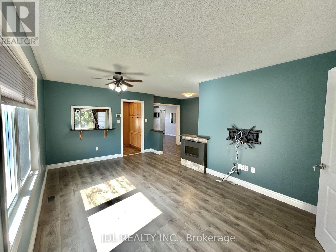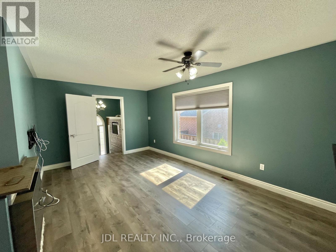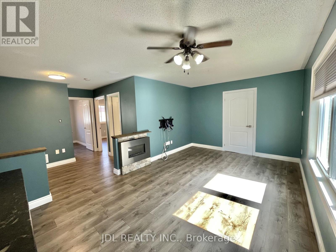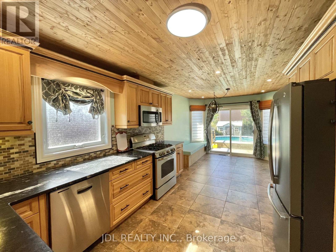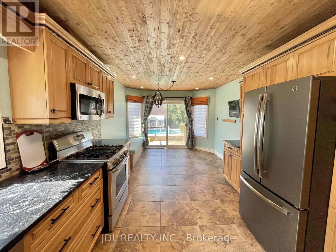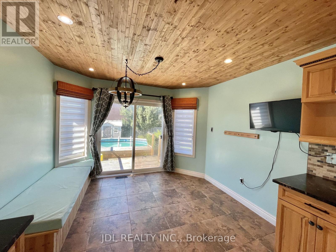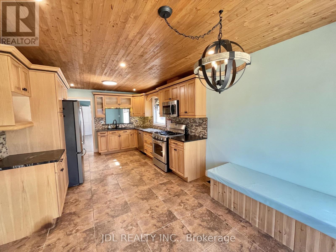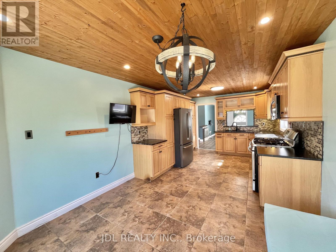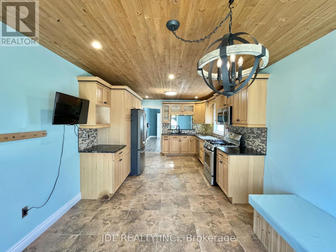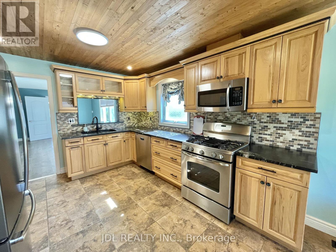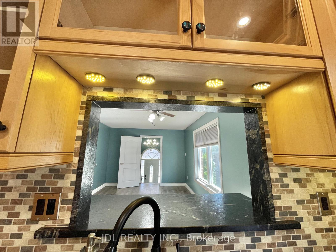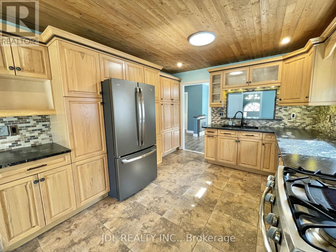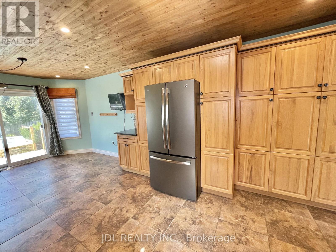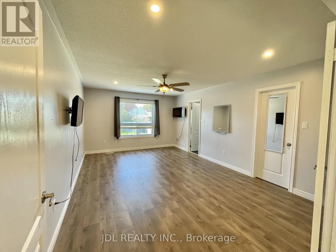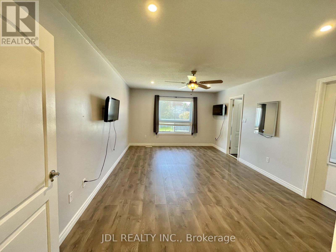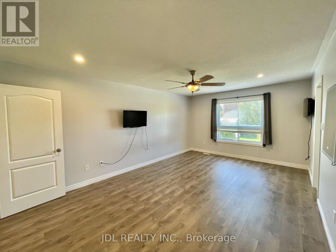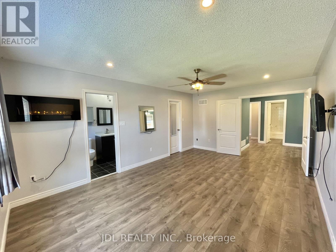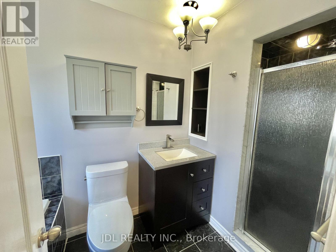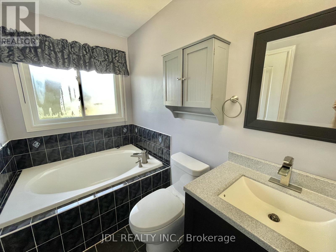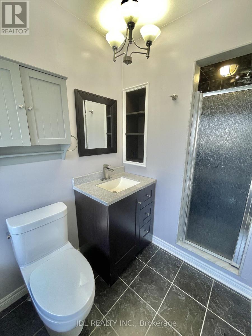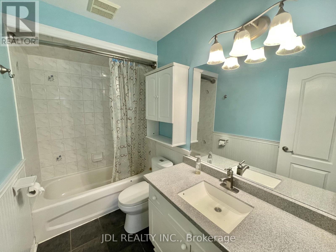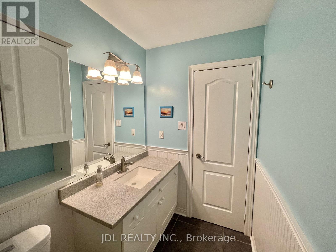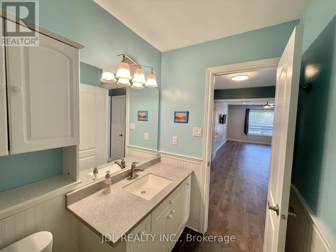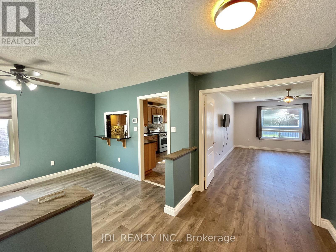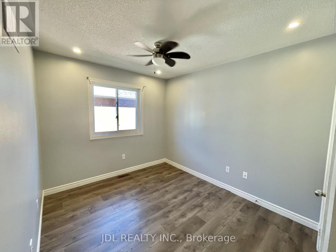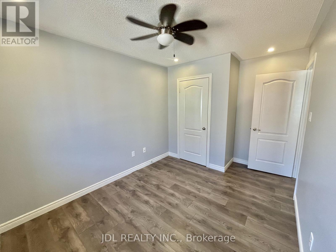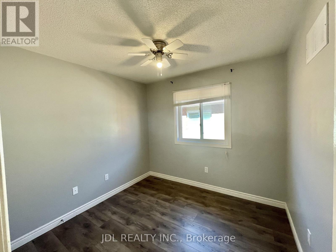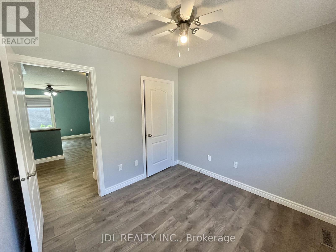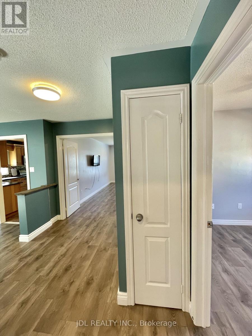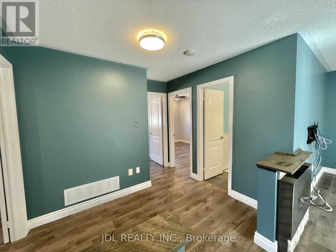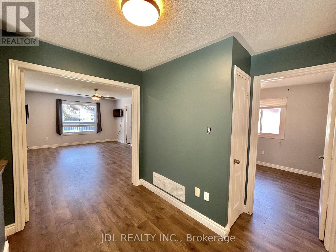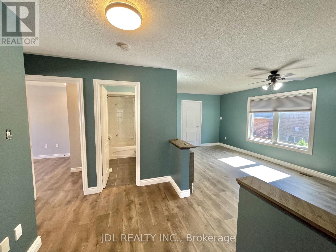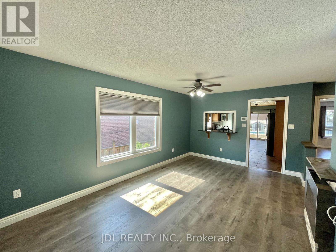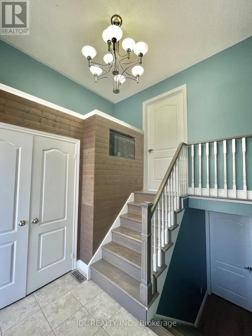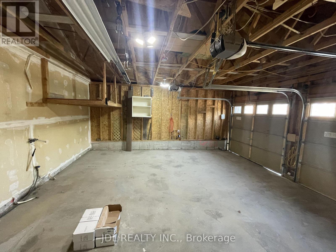Upper - 241 Emms Drive Barrie, Ontario L4N 0L5
$2,550 Monthly
Located in the highly sought-after Holly neighbourhood, this beautiful main-floor legal duplex is just a short walk to parks, schools, shopping, restaurants, and community centers, with easy access to the highway.Enjoy a welcoming front porch with a newly built cedar entrance and a cozy porch swing. The foyer features a large walk-in closet, perfect for storage.The cottage-style eat-in kitchen has solid hickory cabinets, leathered granite countertops, abundant counter space, a cedar plank ceiling, and smudge-proof stainless steel appliances. Step out to the backyard deck for dining or entertaining, with the BBQ conveniently located on the lower deck.The spacious primary bedroom offers a walk-in closet, a cozy fireplace, and an auto-cleaning mirror. The two additional bedrooms were freshly painted just two years ago, providing bright and comfortable living spaces. (id:60365)
Property Details
| MLS® Number | S12561132 |
| Property Type | Single Family |
| Community Name | Holly |
| EquipmentType | Water Heater |
| ParkingSpaceTotal | 2 |
| RentalEquipmentType | Water Heater |
Building
| BathroomTotal | 2 |
| BedroomsAboveGround | 3 |
| BedroomsTotal | 3 |
| ArchitecturalStyle | Raised Bungalow |
| BasementType | None |
| ConstructionStyleAttachment | Detached |
| CoolingType | Central Air Conditioning |
| ExteriorFinish | Brick |
| FlooringType | Laminate |
| FoundationType | Concrete |
| HeatingFuel | Natural Gas |
| HeatingType | Forced Air |
| StoriesTotal | 1 |
| SizeInterior | 1100 - 1500 Sqft |
| Type | House |
| UtilityWater | Municipal Water |
Parking
| Attached Garage | |
| Garage |
Land
| Acreage | No |
| Sewer | Sanitary Sewer |
| SizeDepth | 130 Ft ,9 In |
| SizeFrontage | 44 Ft ,10 In |
| SizeIrregular | 44.9 X 130.8 Ft |
| SizeTotalText | 44.9 X 130.8 Ft |
Rooms
| Level | Type | Length | Width | Dimensions |
|---|---|---|---|---|
| Second Level | Living Room | 5.48 m | 3.35 m | 5.48 m x 3.35 m |
| Second Level | Primary Bedroom | 5.38 m | 3.75 m | 5.38 m x 3.75 m |
| Second Level | Bedroom 2 | 2.97 m | 2.74 m | 2.97 m x 2.74 m |
| Second Level | Bedroom 3 | 3.83 m | 2.69 m | 3.83 m x 2.69 m |
| Second Level | Bathroom | 3.6 m | 1.6 m | 3.6 m x 1.6 m |
| Second Level | Bathroom | 2.69 m | 1.49 m | 2.69 m x 1.49 m |
| Ground Level | Foyer | 2.4 m | 1.65 m | 2.4 m x 1.65 m |
https://www.realtor.ca/real-estate/29120791/upper-241-emms-drive-barrie-holly-holly
Lisa Ma
Salesperson
105 - 95 Mural Street
Richmond Hill, Ontario L4B 3G2

