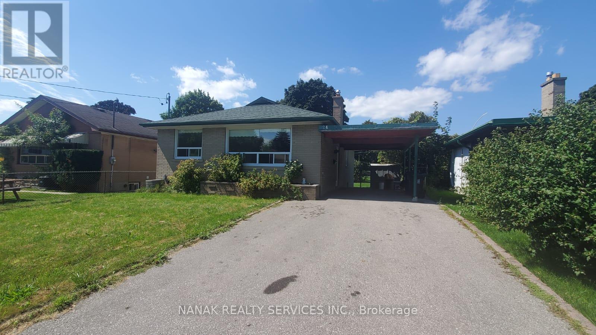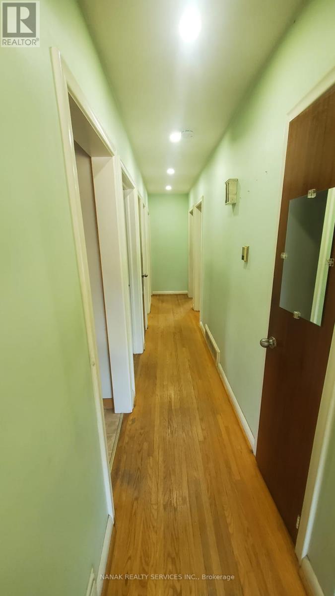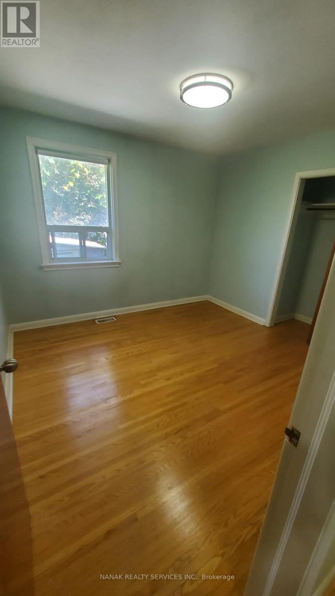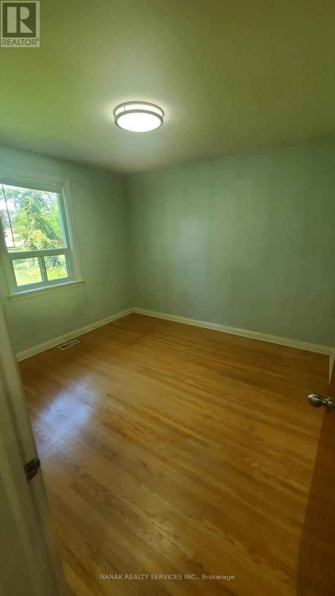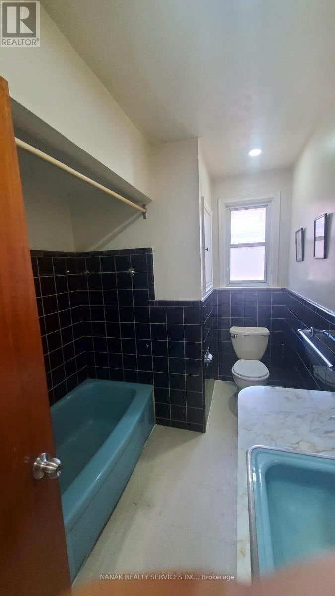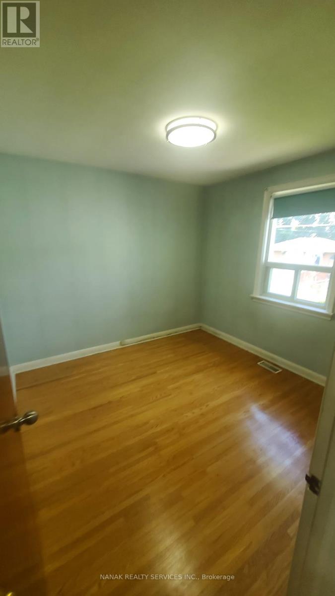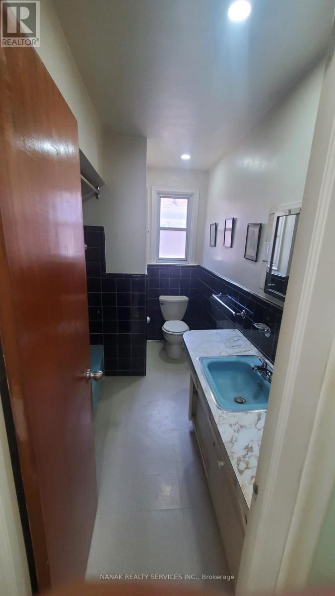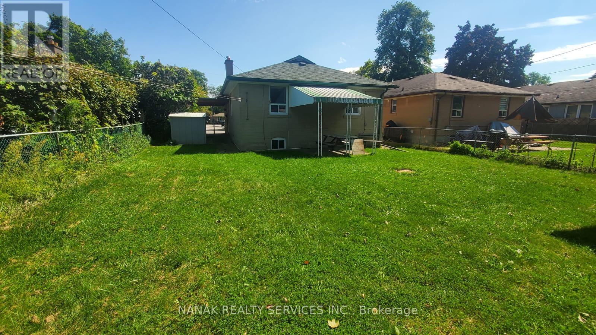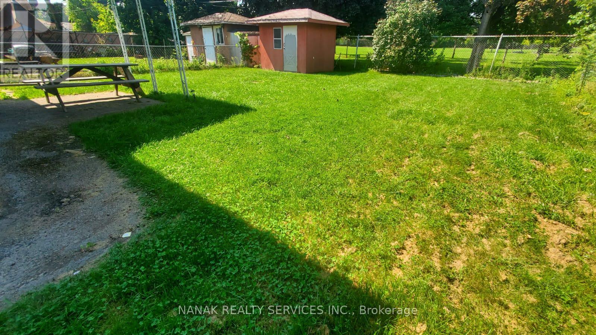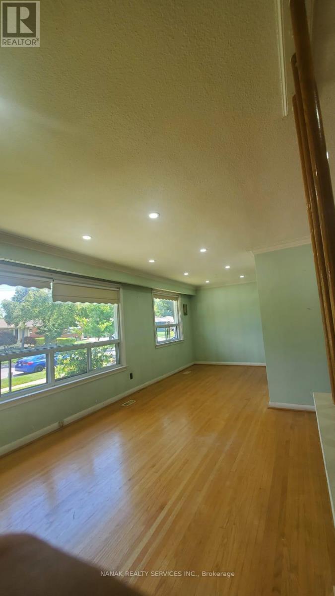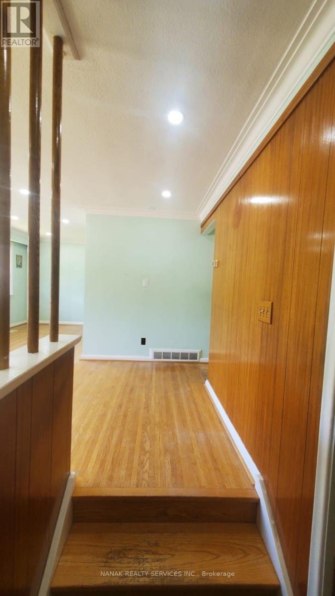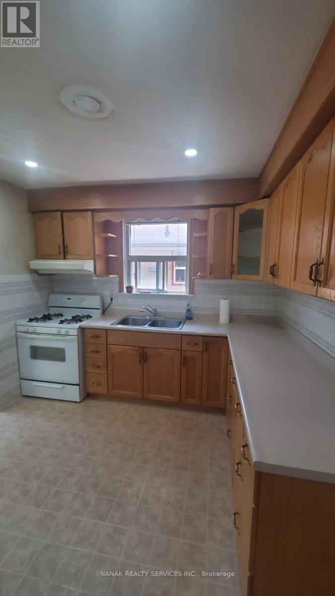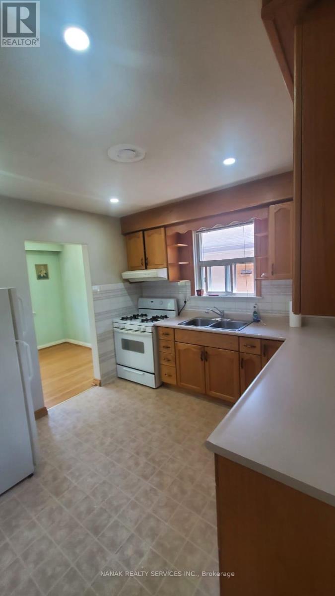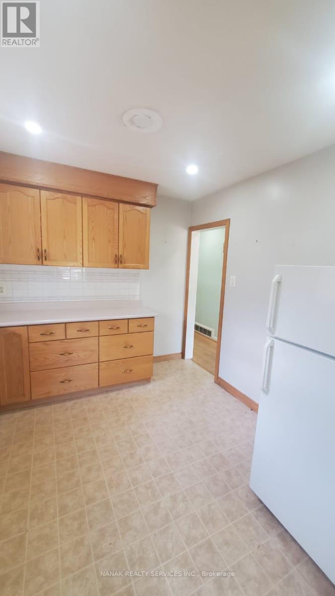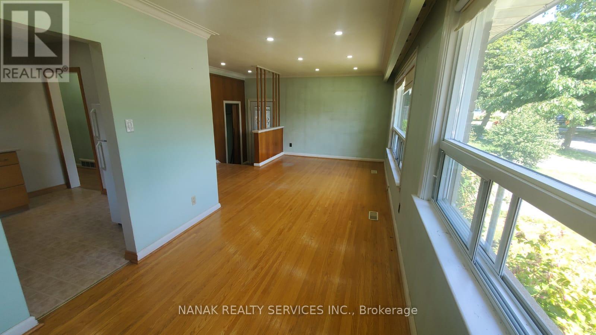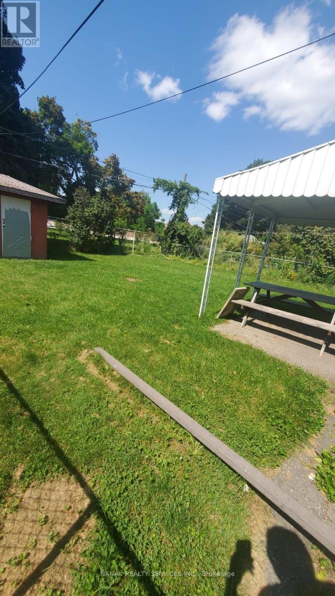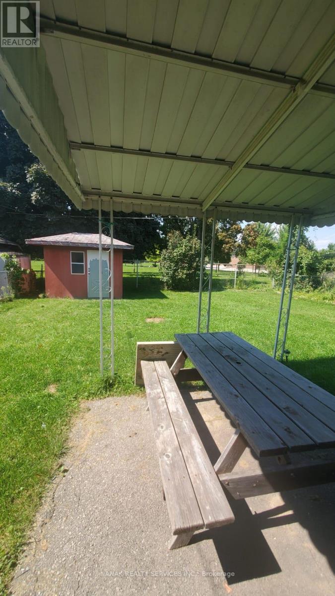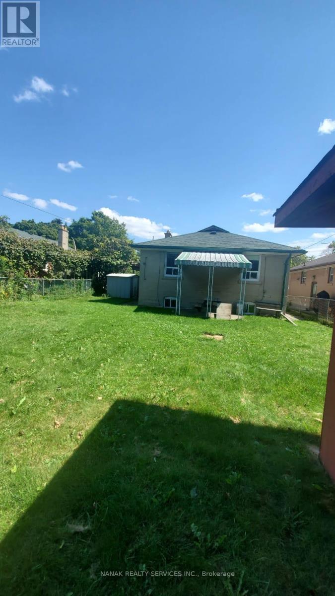Upper - 24 Alhart Drive Toronto, Ontario M9V 2M9
3 Bedroom
1 Bathroom
700 - 1100 sqft
Bungalow
Central Air Conditioning
Forced Air
$2,799 Monthly
Detached Bungalow 3 Bedroom, Full Bath, with 2 Parking available for rent Immediately. Great Location . Spacious layout featuring hardwood flooring, pot lights, full kitchen, dining, and living room. 3 pc bathroom. No house behind, tons of privacy in the backyard. Groceries, bus stops, restaurants, parks, trails and much more are just a short walk away. , Ideal and Perfect location for students or working professionals.Upper portion of House only. Tenant to Pay 80% of all Utilities Bills. No Pets, No Smoking (id:60365)
Property Details
| MLS® Number | W12430888 |
| Property Type | Single Family |
| Community Name | Thistletown-Beaumonde Heights |
| EquipmentType | Water Heater |
| ParkingSpaceTotal | 2 |
| RentalEquipmentType | Water Heater |
Building
| BathroomTotal | 1 |
| BedroomsAboveGround | 3 |
| BedroomsTotal | 3 |
| Appliances | Water Heater, Stove, Refrigerator |
| ArchitecturalStyle | Bungalow |
| BasementDevelopment | Finished |
| BasementType | N/a (finished) |
| ConstructionStyleAttachment | Detached |
| CoolingType | Central Air Conditioning |
| ExteriorFinish | Brick |
| FlooringType | Carpeted, Hardwood |
| FoundationType | Block |
| HeatingFuel | Natural Gas |
| HeatingType | Forced Air |
| StoriesTotal | 1 |
| SizeInterior | 700 - 1100 Sqft |
| Type | House |
| UtilityWater | Municipal Water |
Parking
| Carport | |
| No Garage |
Land
| Acreage | No |
| Sewer | Sanitary Sewer |
| SizeDepth | 111 Ft ,2 In |
| SizeFrontage | 45 Ft |
| SizeIrregular | 45 X 111.2 Ft |
| SizeTotalText | 45 X 111.2 Ft |
Rooms
| Level | Type | Length | Width | Dimensions |
|---|---|---|---|---|
| Ground Level | Living Room | 4.25 m | 3.55 m | 4.25 m x 3.55 m |
| Ground Level | Dining Room | 3.15 m | 2.54 m | 3.15 m x 2.54 m |
| Ground Level | Kitchen | 3.48 m | 3 m | 3.48 m x 3 m |
| Ground Level | Primary Bedroom | 3.35 m | 3.25 m | 3.35 m x 3.25 m |
| Ground Level | Bedroom | 3.35 m | 3.12 m | 3.35 m x 3.12 m |
| Ground Level | Bedroom | 3 m | 2.97 m | 3 m x 2.97 m |
Harvinder Singh
Broker of Record
Nanak Realty Services Inc.

