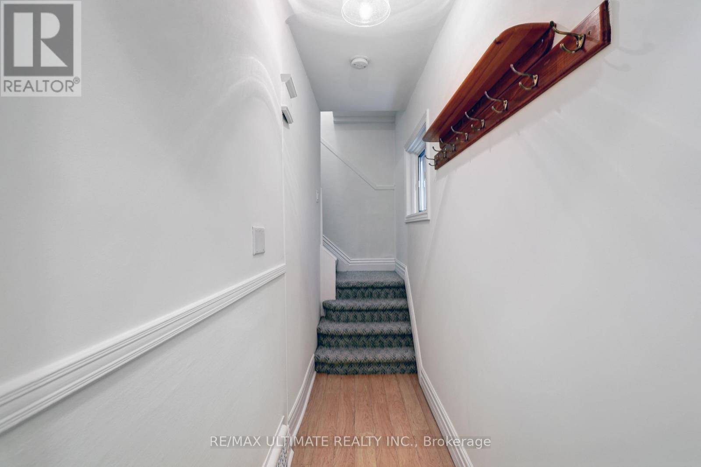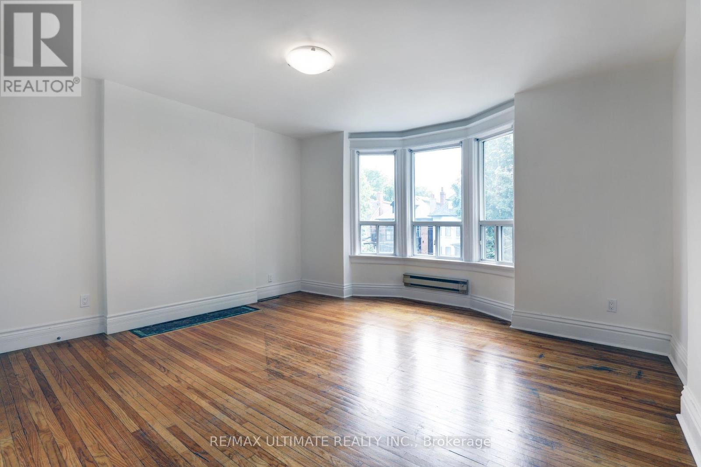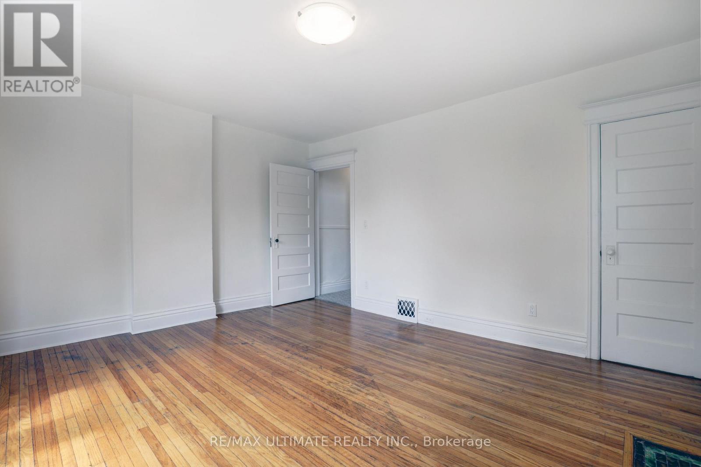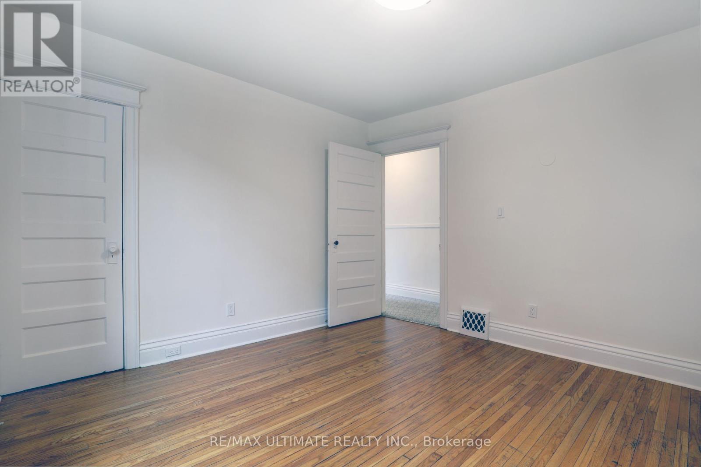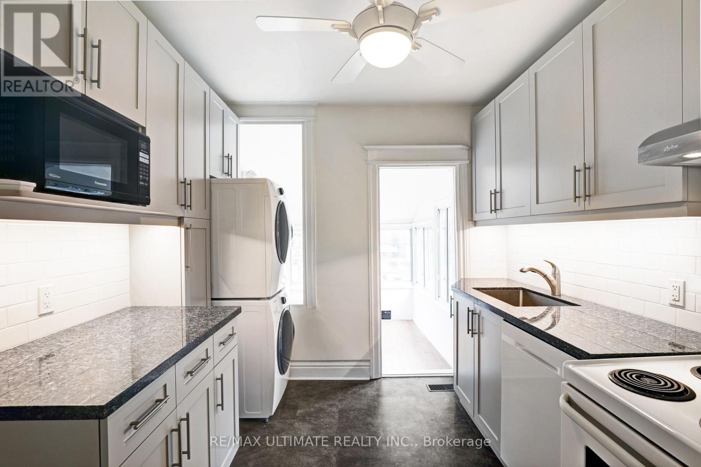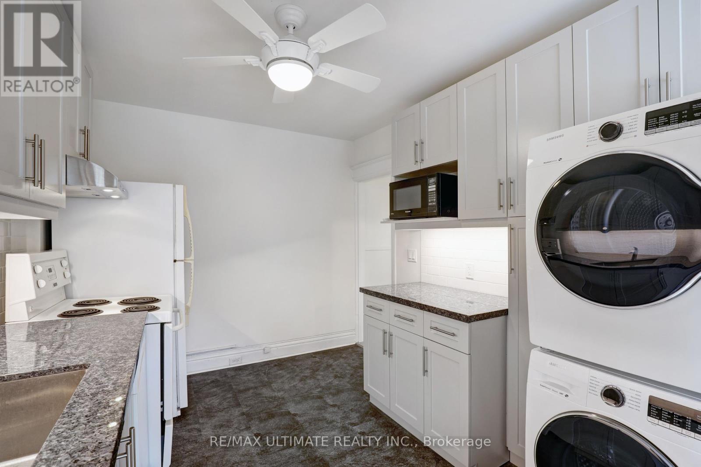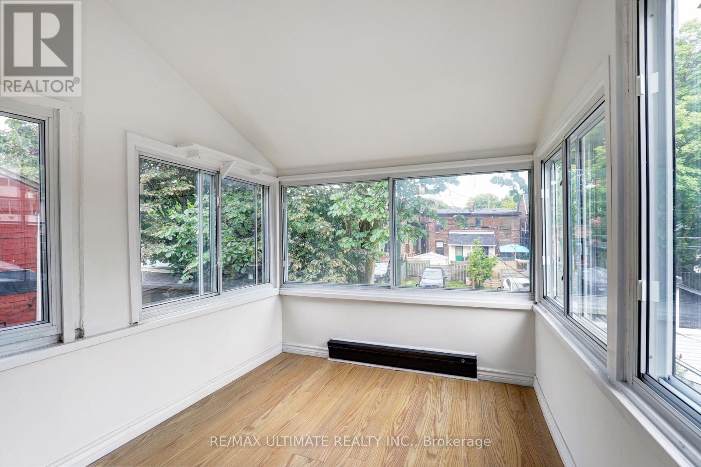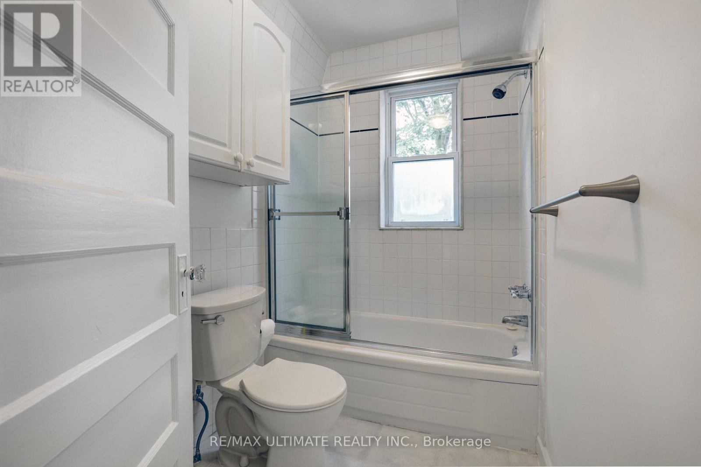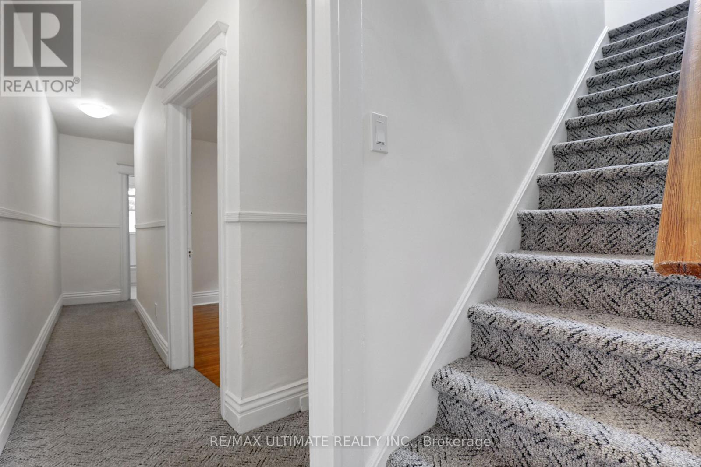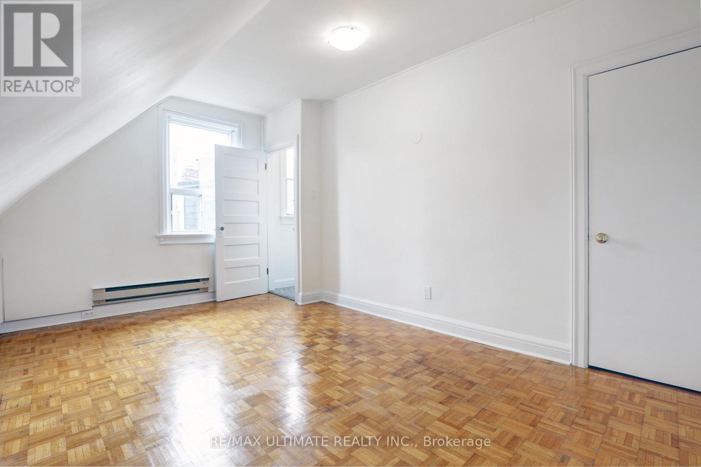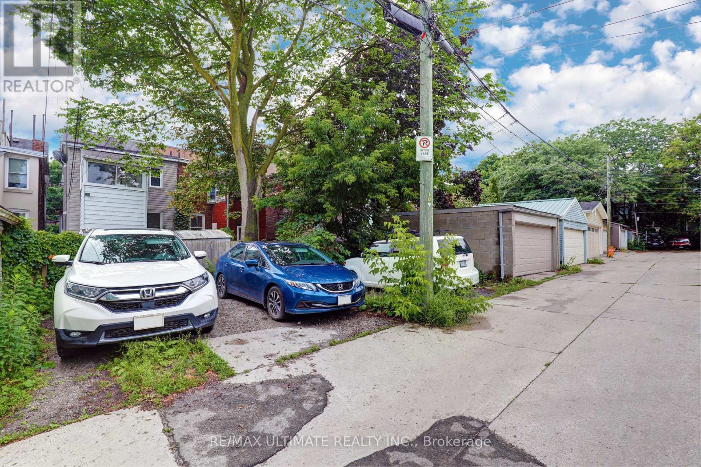Upper - 23 Rainsford Road Toronto, Ontario M4L 3N5
2 Bedroom
1 Bathroom
700 - 1100 sqft
Central Air Conditioning
Forced Air
$2,850 Monthly
Spacious 2-level Upper unit. Perfect location in high demand Beaches! Just steps from Queen St East! 2nd floor living & dining rooms with hardwood floors. Renovated kitchen features granite counters. Separate, bright breakfast area. 2 bedrooms on 3rd floor provides privacy. Ensuite laundry. One parking spot. Perennial front garden. Enjoy lifestyle living close to great shops, restaurants, transit. Walk to The Beach & Lake. Kew Gardens nearby. Tenant to pay utilities per terms in Schedule "C". (id:60365)
Property Details
| MLS® Number | E12215686 |
| Property Type | Single Family |
| Community Name | The Beaches |
| Features | Lane |
| ParkingSpaceTotal | 1 |
Building
| BathroomTotal | 1 |
| BedroomsAboveGround | 2 |
| BedroomsTotal | 2 |
| Appliances | Dishwasher, Dryer, Microwave, Stove, Washer, Refrigerator |
| ConstructionStyleAttachment | Semi-detached |
| CoolingType | Central Air Conditioning |
| ExteriorFinish | Brick |
| FlooringType | Hardwood, Laminate, Parquet |
| FoundationType | Unknown |
| HeatingFuel | Natural Gas |
| HeatingType | Forced Air |
| StoriesTotal | 3 |
| SizeInterior | 700 - 1100 Sqft |
| Type | House |
| UtilityWater | Municipal Water |
Parking
| No Garage |
Land
| Acreage | No |
| Sewer | Sanitary Sewer |
Rooms
| Level | Type | Length | Width | Dimensions |
|---|---|---|---|---|
| Second Level | Living Room | 4.4 m | 4.06 m | 4.4 m x 4.06 m |
| Second Level | Dining Room | 3.38 m | 3.33 m | 3.38 m x 3.33 m |
| Second Level | Kitchen | 3.25 m | 2.72 m | 3.25 m x 2.72 m |
| Second Level | Eating Area | 2.49 m | 2.11 m | 2.49 m x 2.11 m |
| Third Level | Primary Bedroom | 4.34 m | 3.2 m | 4.34 m x 3.2 m |
| Third Level | Bedroom 2 | 4.4 m | 2.87 m | 4.4 m x 2.87 m |
https://www.realtor.ca/real-estate/28458236/upper-23-rainsford-road-toronto-the-beaches-the-beaches
Effie Panagiotopoulos
Salesperson
RE/MAX Ultimate Realty Inc.
1739 Bayview Ave.
Toronto, Ontario M4G 3C1
1739 Bayview Ave.
Toronto, Ontario M4G 3C1


