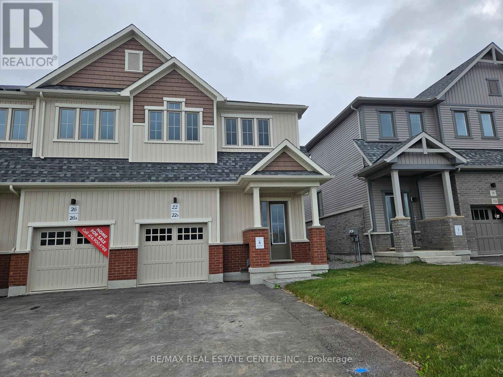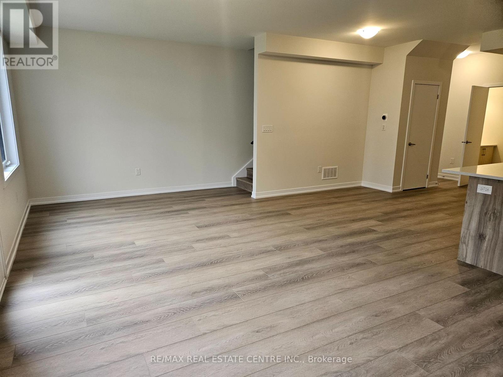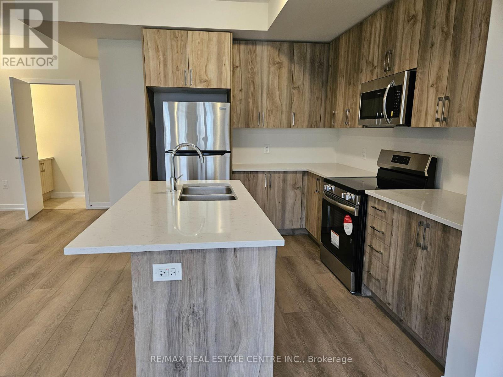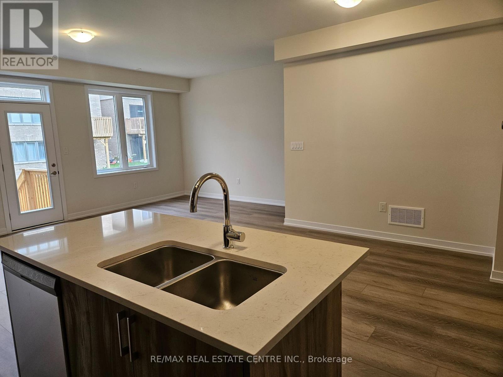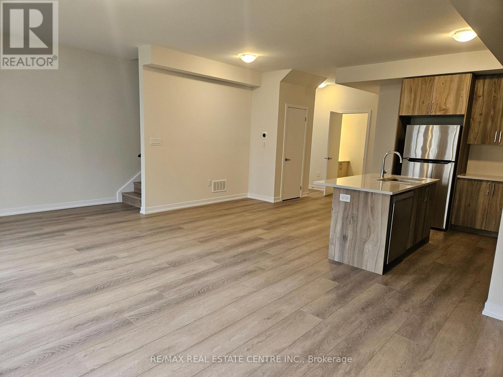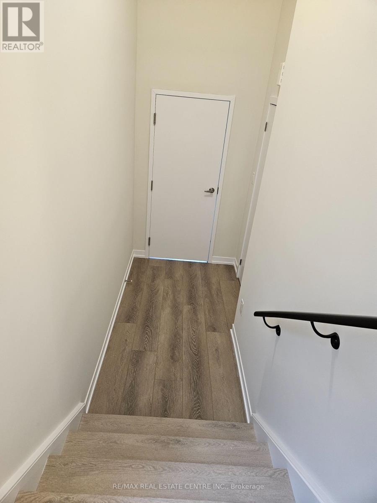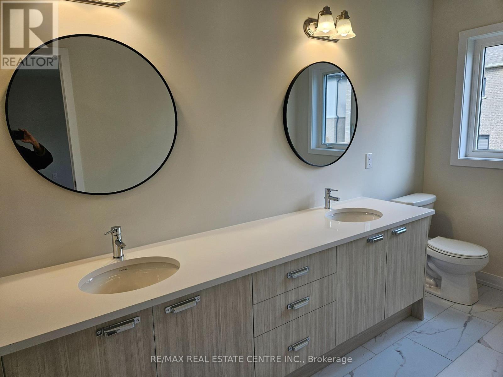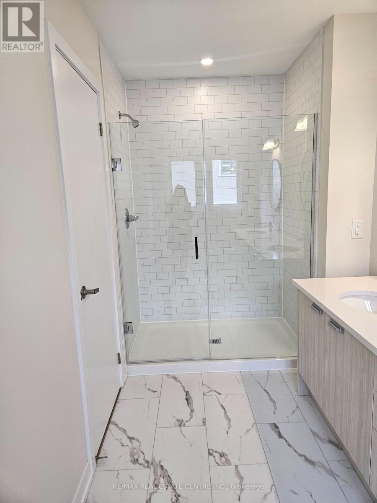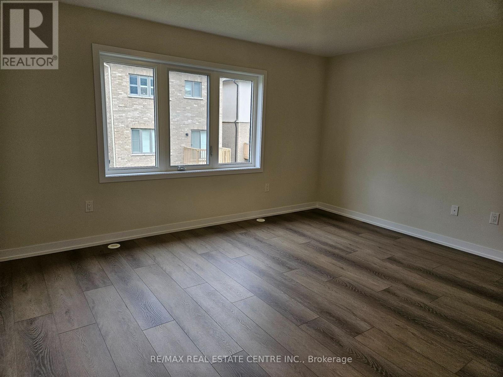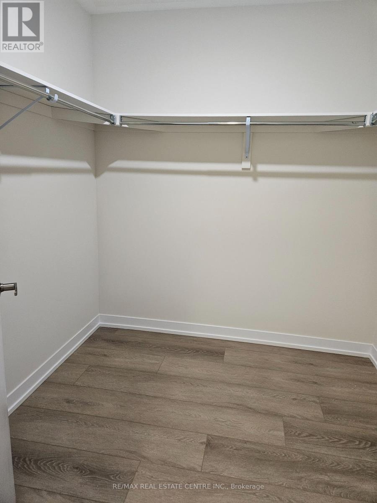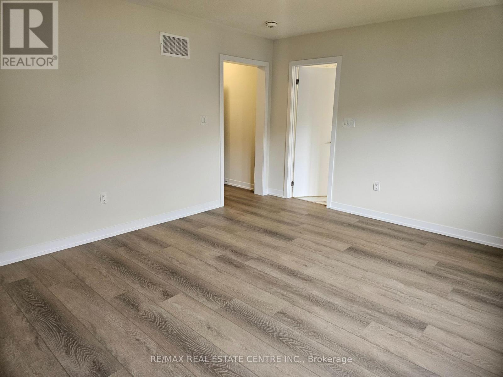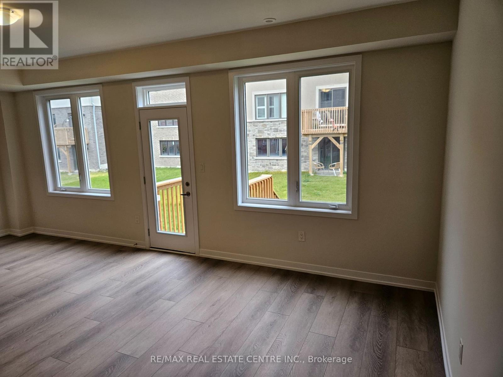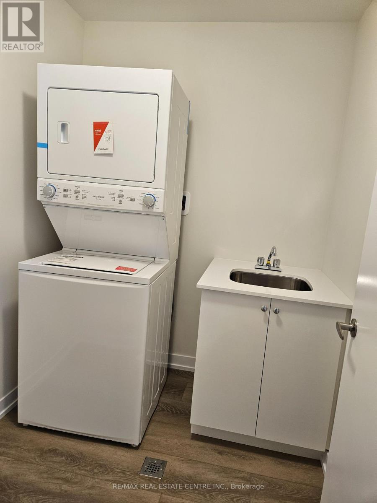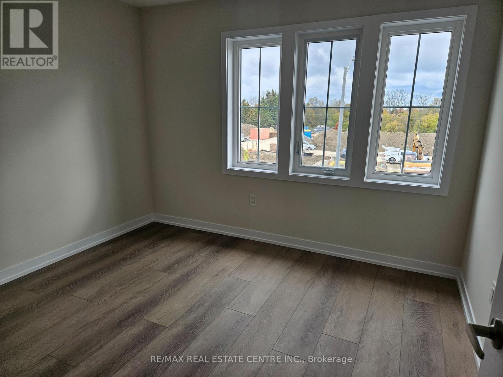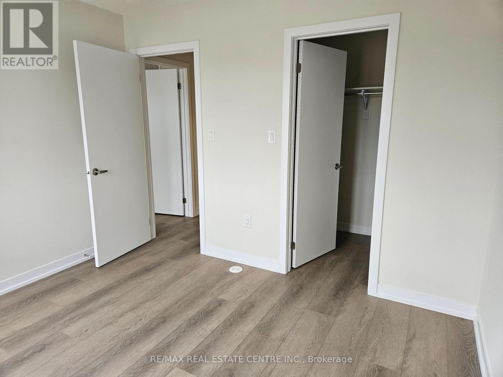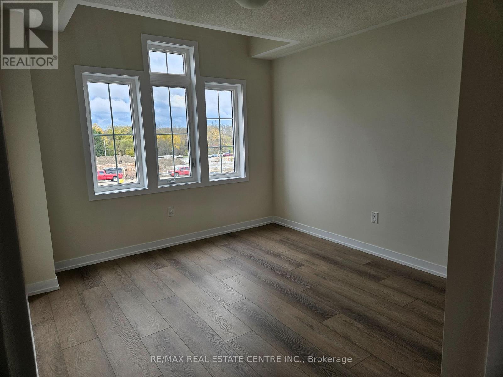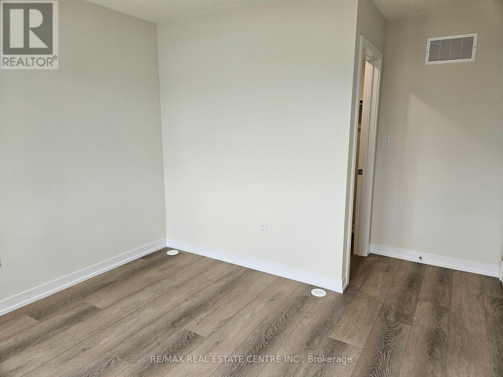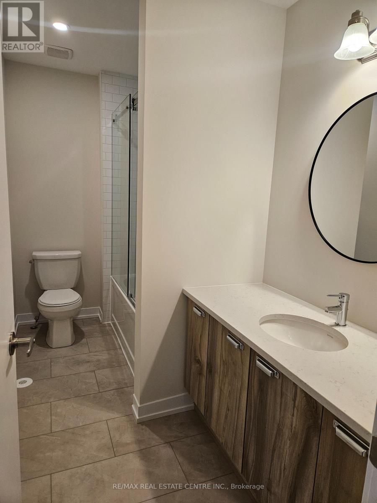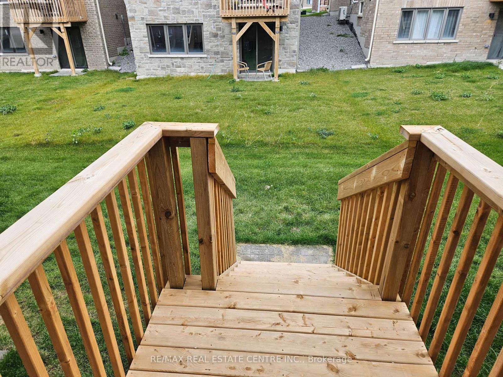Upper - 22 Ziibi Way Clarington, Ontario L1B 0W5
$2,500 Monthly
Move into this brand new spacious townhouse! With about 2000sf of living space this two level townhouse has all you need. The main open concept living space provides lots of space for family gatherings and entertaining. The kitchen boasts stainless steel appliances and built-in microwave. Quartz countertops for easy cleaning. Eat-in area opposite the kitchen is very convenient. This is all open to the expansive great room with a walk out to the yard. Large windows to the rear provide lots of light. A convenient 2 piece washroom rounds out this level. The 2nd floor has 3 bedrooms all with walk-in closets. The primary bedroom has an extra large walk- in closet and 3 piece ensuite with 2 sinks and a full glass shower. Private separate entrance to this unit through the main entrance door. Separate heat and hydro meters. Enjoy living in Newcastle, small town charm with modern conveniences. (id:60365)
Property Details
| MLS® Number | E12484727 |
| Property Type | Single Family |
| Community Name | Newcastle |
| AmenitiesNearBy | Park |
| CommunicationType | High Speed Internet |
| EquipmentType | Water Heater |
| Features | Carpet Free |
| ParkingSpaceTotal | 1 |
| RentalEquipmentType | Water Heater |
Building
| BathroomTotal | 3 |
| BedroomsAboveGround | 3 |
| BedroomsTotal | 3 |
| Age | New Building |
| Amenities | Separate Heating Controls, Separate Electricity Meters |
| Appliances | Water Heater, Dishwasher, Dryer, Microwave, Stove, Washer, Window Coverings, Refrigerator |
| BasementFeatures | Apartment In Basement |
| BasementType | N/a |
| ConstructionStyleAttachment | Attached |
| CoolingType | Central Air Conditioning |
| ExteriorFinish | Aluminum Siding |
| FlooringType | Laminate |
| FoundationType | Block |
| HalfBathTotal | 1 |
| HeatingFuel | Natural Gas |
| HeatingType | Forced Air |
| StoriesTotal | 2 |
| SizeInterior | 1500 - 2000 Sqft |
| Type | Row / Townhouse |
| UtilityWater | Municipal Water |
Parking
| Attached Garage | |
| Garage |
Land
| Acreage | No |
| LandAmenities | Park |
| Sewer | Sanitary Sewer |
| SurfaceWater | Lake/pond |
Rooms
| Level | Type | Length | Width | Dimensions |
|---|---|---|---|---|
| Second Level | Primary Bedroom | 3.92 m | 4.69 m | 3.92 m x 4.69 m |
| Second Level | Bedroom 2 | 4.59 m | 3.29 m | 4.59 m x 3.29 m |
| Second Level | Bedroom 3 | 3.36 m | 3.07 m | 3.36 m x 3.07 m |
| Main Level | Great Room | 6.8 m | 3.92 m | 6.8 m x 3.92 m |
| Main Level | Dining Room | 2.44 m | 2.71 m | 2.44 m x 2.71 m |
| Main Level | Kitchen | 2.64 m | 3.4 m | 2.64 m x 3.4 m |
Utilities
| Cable | Installed |
| Electricity | Installed |
| Sewer | Installed |
https://www.realtor.ca/real-estate/29037716/upper-22-ziibi-way-clarington-newcastle-newcastle
Bridgette Chung
Salesperson
2 County Court Blvd. Ste 150
Brampton, Ontario L6W 3W8

