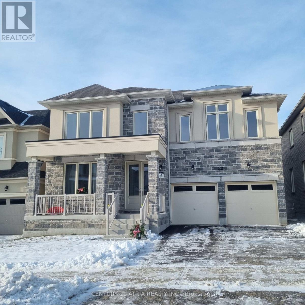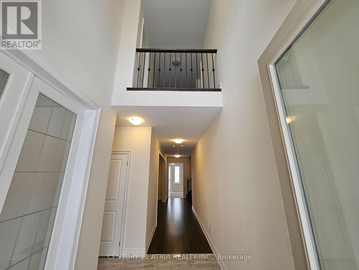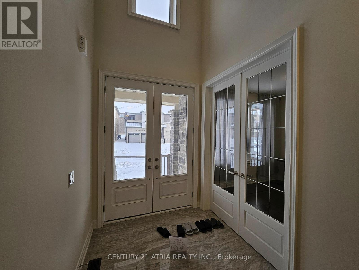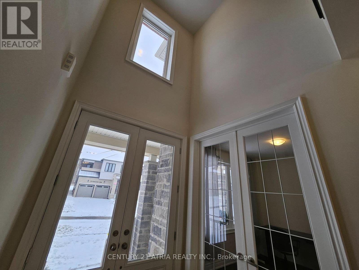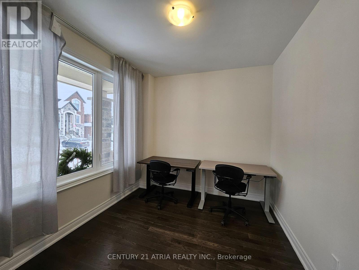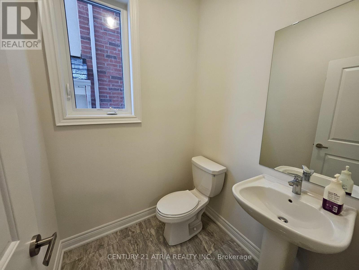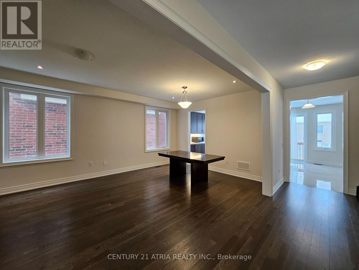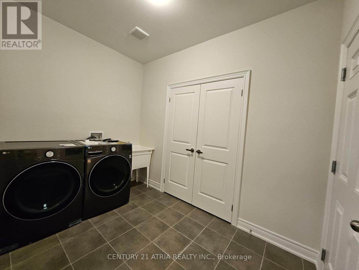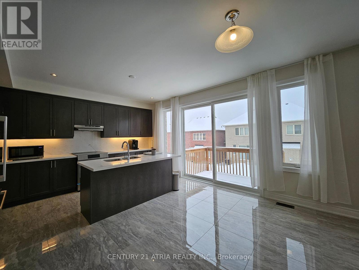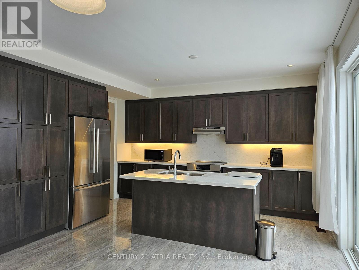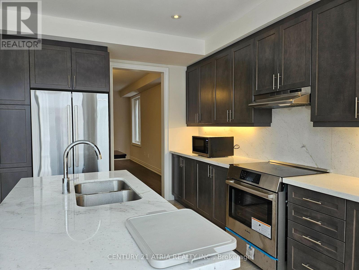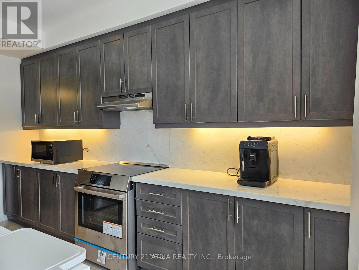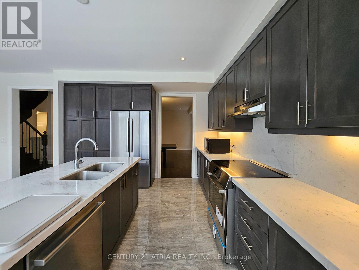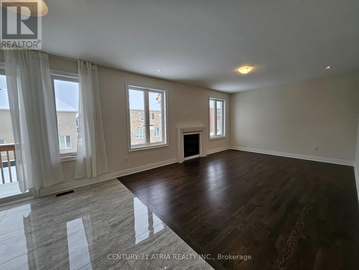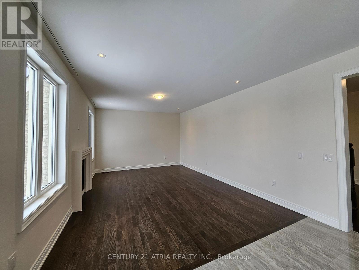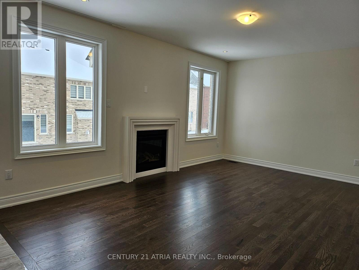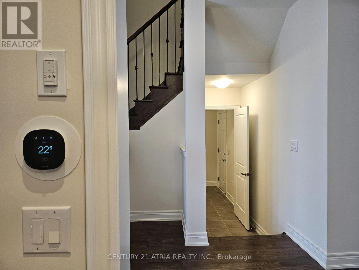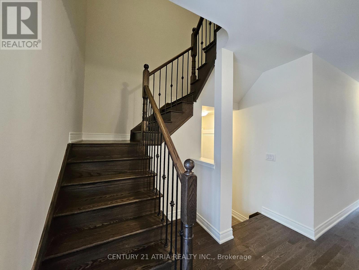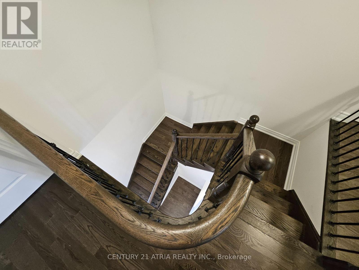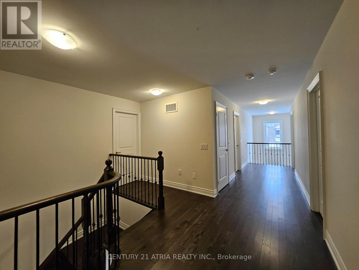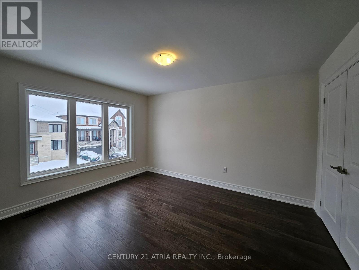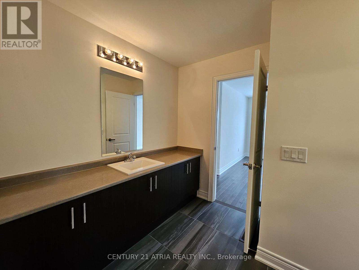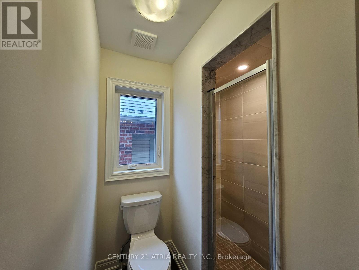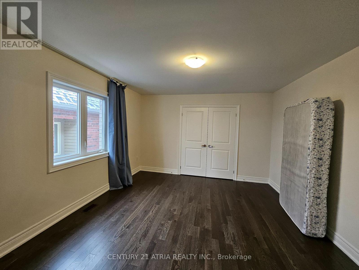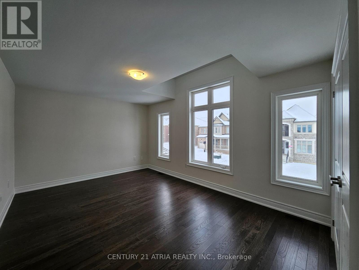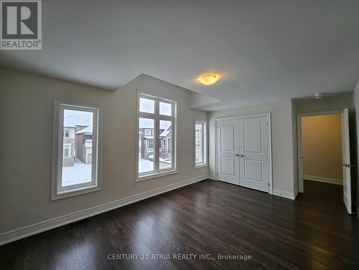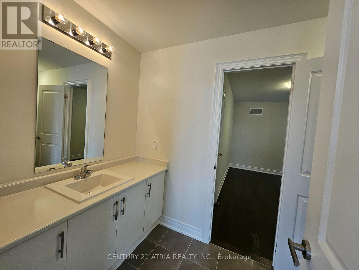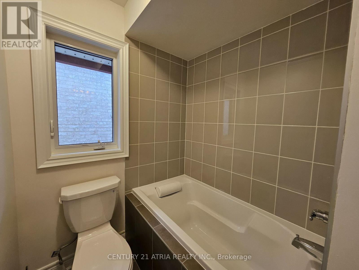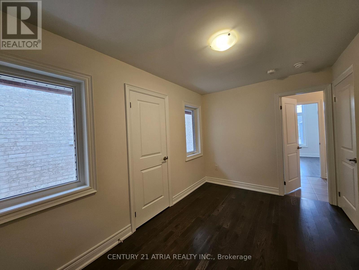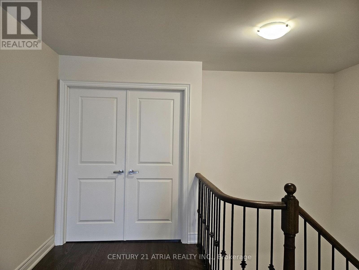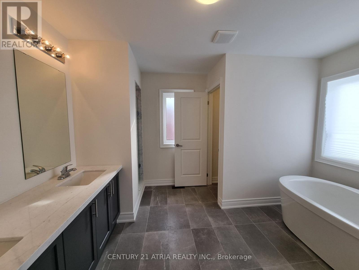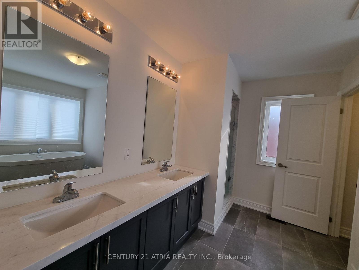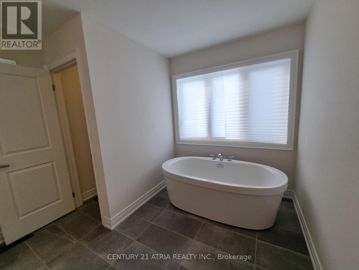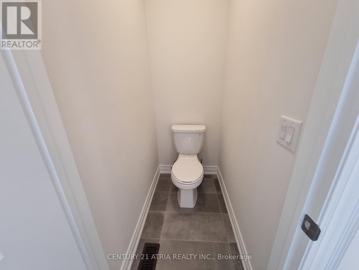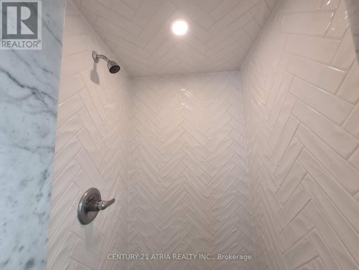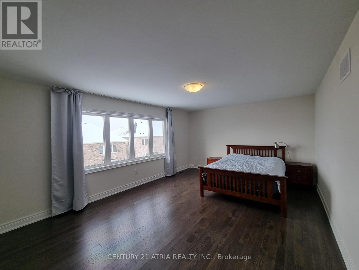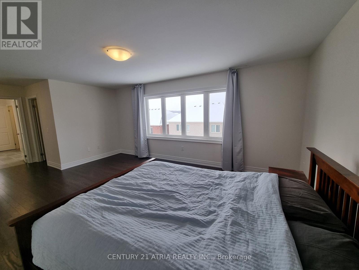Upper - 22 Watershed Gate East Gwillimbury, Ontario L0G 1R0
5 Bedroom
4 Bathroom
3000 - 3500 sqft
Fireplace
Central Air Conditioning
Forced Air
$3,700 Monthly
Welcome to this stunning 5-bedroom, 4-bathroom detached home nestled in the sought-after Queensville community. This bright and spacious residence features an open-concept layout with 9ft ceilings on the main floor, a modern kitchen with beautiful marble counter tops, Bosch kitchen appliances, and a large centre island perfect for family gatherings. Located just minutes from Highway 404, schools, parks, trails, and the new Health & Active Living Plaza -this is the perfect family home in a growing and vibrant neighborhood. (id:60365)
Property Details
| MLS® Number | N12471891 |
| Property Type | Single Family |
| Community Name | Queensville |
| EquipmentType | Water Heater |
| ParkingSpaceTotal | 3 |
| RentalEquipmentType | Water Heater |
Building
| BathroomTotal | 4 |
| BedroomsAboveGround | 5 |
| BedroomsTotal | 5 |
| Appliances | Dishwasher, Microwave, Stove, Refrigerator |
| BasementDevelopment | Unfinished |
| BasementType | N/a (unfinished) |
| ConstructionStyleAttachment | Detached |
| CoolingType | Central Air Conditioning |
| ExteriorFinish | Brick, Stucco |
| FireplacePresent | Yes |
| FlooringType | Hardwood |
| FoundationType | Insulated Concrete Forms |
| HalfBathTotal | 1 |
| HeatingFuel | Natural Gas |
| HeatingType | Forced Air |
| StoriesTotal | 2 |
| SizeInterior | 3000 - 3500 Sqft |
| Type | House |
| UtilityWater | Municipal Water |
Parking
| Attached Garage | |
| Garage |
Land
| Acreage | No |
| Sewer | Sanitary Sewer |
| SizeDepth | 98 Ft ,8 In |
| SizeFrontage | 44 Ft ,8 In |
| SizeIrregular | 44.7 X 98.7 Ft |
| SizeTotalText | 44.7 X 98.7 Ft |
Rooms
| Level | Type | Length | Width | Dimensions |
|---|---|---|---|---|
| Second Level | Primary Bedroom | 5.48 m | 4.01 m | 5.48 m x 4.01 m |
| Second Level | Bedroom 2 | 3.65 m | 4.11 m | 3.65 m x 4.11 m |
| Second Level | Bedroom 3 | 3.65 m | 4.11 m | 3.65 m x 4.11 m |
| Second Level | Bedroom 4 | 4.87 m | 3.4 m | 4.87 m x 3.4 m |
| Second Level | Bedroom 5 | 2.54 m | 3.91 m | 2.54 m x 3.91 m |
| Main Level | Library | 3.35 m | 2.74 m | 3.35 m x 2.74 m |
| Main Level | Laundry Room | 3 m | 2.7 m | 3 m x 2.7 m |
| Main Level | Dining Room | 3.96 m | 5.79 m | 3.96 m x 5.79 m |
| Main Level | Living Room | 3.96 m | 5.79 m | 3.96 m x 5.79 m |
| Main Level | Kitchen | 2.43 m | 4.62 m | 2.43 m x 4.62 m |
| Main Level | Eating Area | 3.27 m | 3.96 m | 3.27 m x 3.96 m |
Larissa Chau
Salesperson
Century 21 Atria Realty Inc.
C200-1550 Sixteenth Ave Bldg C South
Richmond Hill, Ontario L4B 3K9
C200-1550 Sixteenth Ave Bldg C South
Richmond Hill, Ontario L4B 3K9

