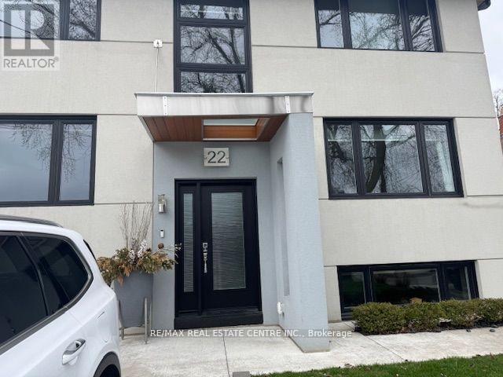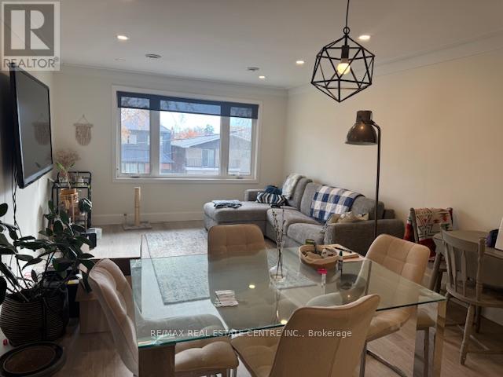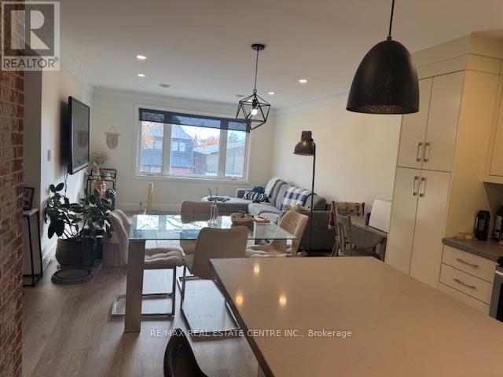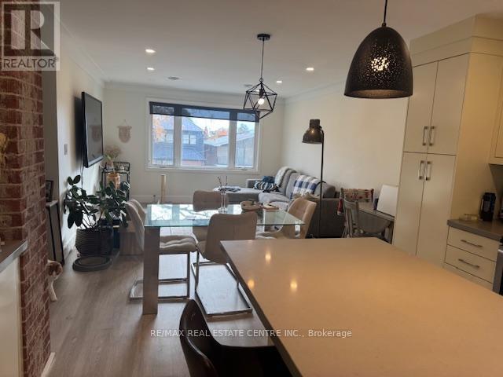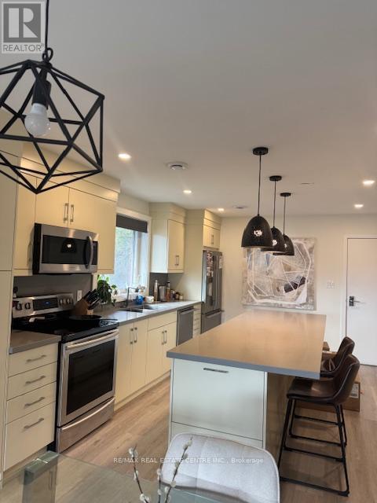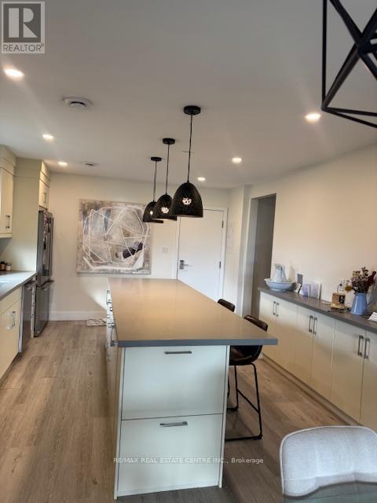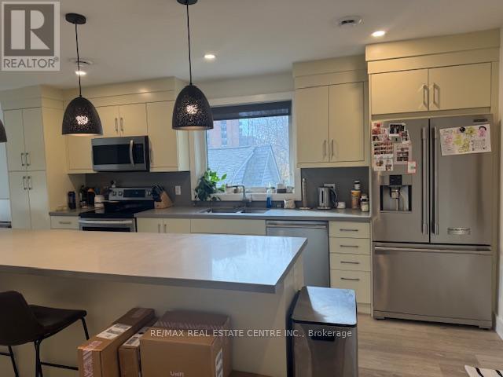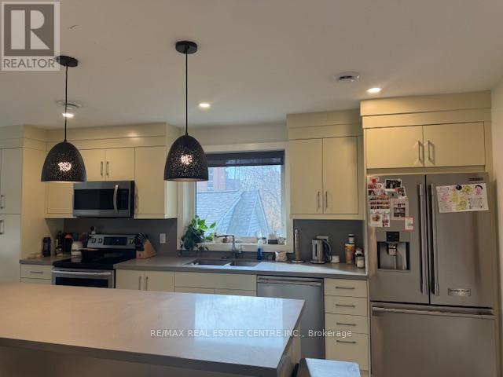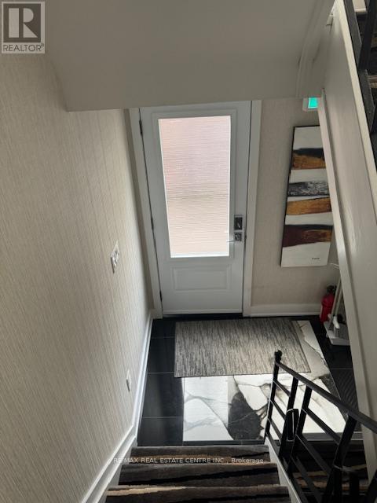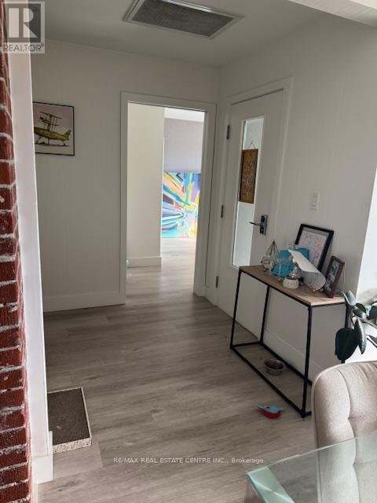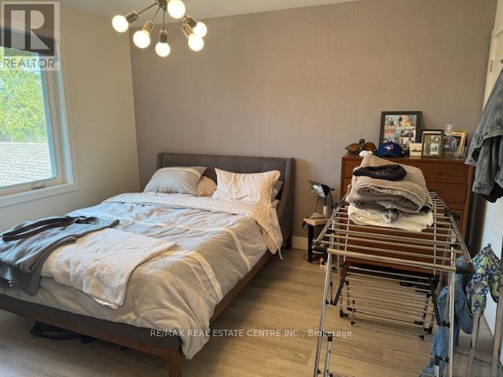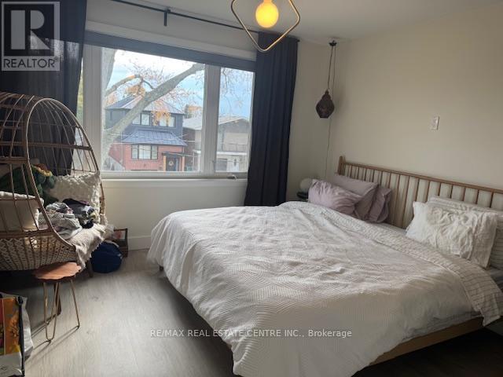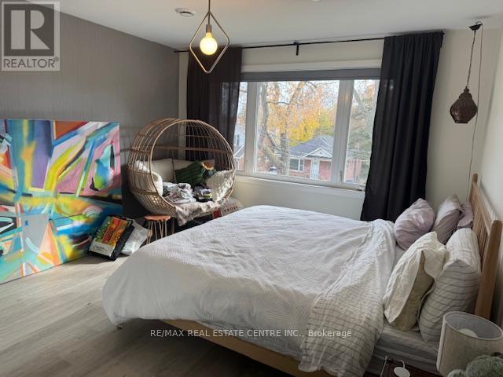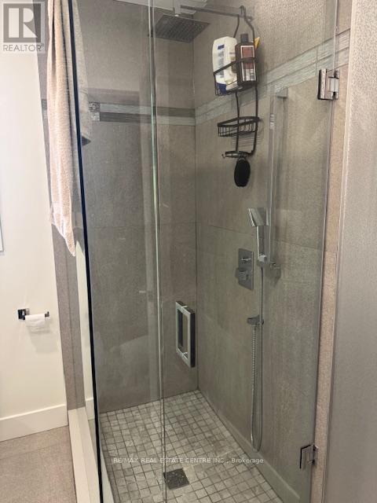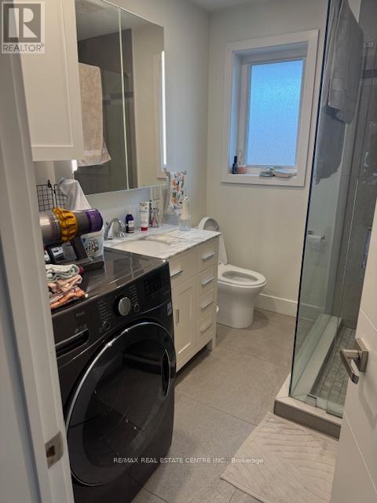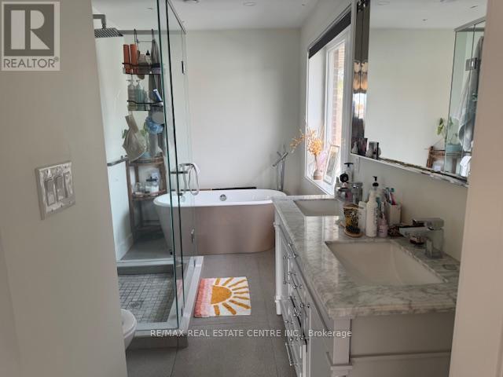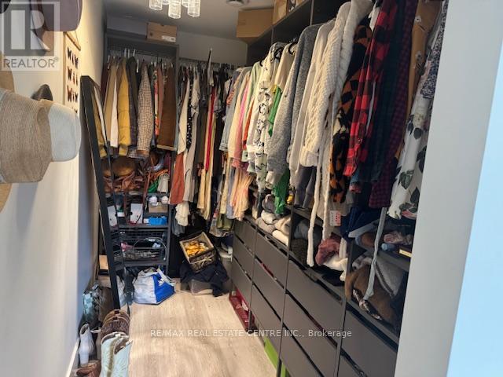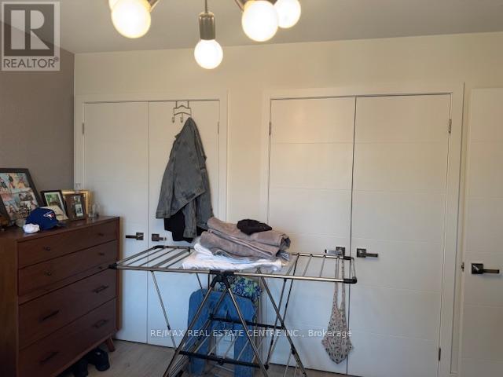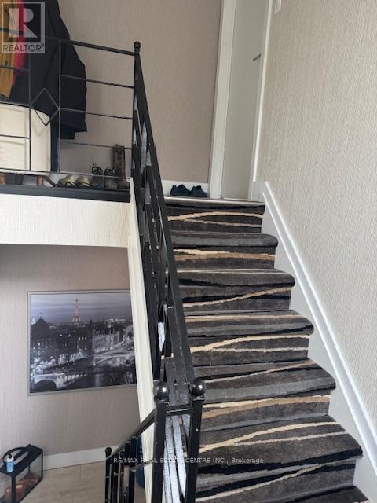Upper - 22 Branch Street Toronto, Ontario M8W 1M7
$2,800 Monthly
Stunning Modern Upgraded 2 Bedrooms with 2 Full Bathrooms, Upper 2nd Floor Level of House Only For Lease, With A Separate Entrance, Separate Laundry, One Parking Space, For The Tenant's Use In the Heart Of Etobicoke At Lakeshore Road near Browns Line. Upgraded Upper 2nd Floor Level, Kitchen With Quartz Counter Tops, Undermount Sink, Porcelain Tiles, Stainless Steel Appliances, and A Window in the Kitchen for Natural Sunlight. Spacious Living and Dining Rooms With Modern Laminate Floors, New Carpeting in both Bedrooms and Living Area, Smooth Ceilings, Pot Lights and Plenty of large Large Windows for lots of natural Light. Spacious Primary Bedroom Has A 5 Piece ensuite Bathroom,, Window and Closet. 3 Piece Modern Bathroom, and A Large Foyer with Lots of Closet Space,, Individually controlled Air Conditioning and Heating Controls. Free Wi-Fi For Tenant's Use. This rental Includes all Utilities except Hydro. Tenant has separate billing for own Hydro Usage.Prime Location Walking distance to the Lake, Public Transit. Parks, Restaurant's, Cafe's, Shopping, Plazas, Supermarkets, Entertainment and Much More.. Minutes Drive to Gardiner/427/401/403/QEW/407. Includes One Parking Space and Separate Laundry for the Tenant's use. (id:60365)
Property Details
| MLS® Number | W12571510 |
| Property Type | Single Family |
| Community Name | Long Branch |
| ParkingSpaceTotal | 1 |
Building
| BathroomTotal | 2 |
| BedroomsAboveGround | 2 |
| BedroomsTotal | 2 |
| Amenities | Separate Heating Controls, Separate Electricity Meters |
| Appliances | Dishwasher, Oven, Stove, Window Coverings, Refrigerator |
| BasementType | None |
| CoolingType | Central Air Conditioning |
| ExteriorFinish | Brick |
| FlooringType | Carpeted, Hardwood, Ceramic |
| FoundationType | Poured Concrete |
| HeatingFuel | Natural Gas |
| HeatingType | Forced Air |
| StoriesTotal | 2 |
| SizeInterior | 1100 - 1500 Sqft |
| Type | Other |
| UtilityWater | Municipal Water |
Parking
| Attached Garage | |
| Garage |
Land
| Acreage | No |
| Sewer | Sanitary Sewer |
Rooms
| Level | Type | Length | Width | Dimensions |
|---|---|---|---|---|
| Second Level | Living Room | 5.44 m | 3.84 m | 5.44 m x 3.84 m |
| Second Level | Dining Room | 5.44 m | 3.84 m | 5.44 m x 3.84 m |
| Second Level | Kitchen | 4.75 m | 3.53 m | 4.75 m x 3.53 m |
| Second Level | Primary Bedroom | 3.79 m | 3.53 m | 3.79 m x 3.53 m |
| Second Level | Bedroom 2 | 3.79 m | 3.51 m | 3.79 m x 3.51 m |
| Second Level | Bathroom | Measurements not available | ||
| Second Level | Bathroom | Measurements not available | ||
| Second Level | Laundry Room | Measurements not available |
https://www.realtor.ca/real-estate/29131446/upper-22-branch-street-toronto-long-branch-long-branch
Mike Tokmak
Broker
1140 Burnhamthorpe Rd W #141-A
Mississauga, Ontario L5C 4E9

