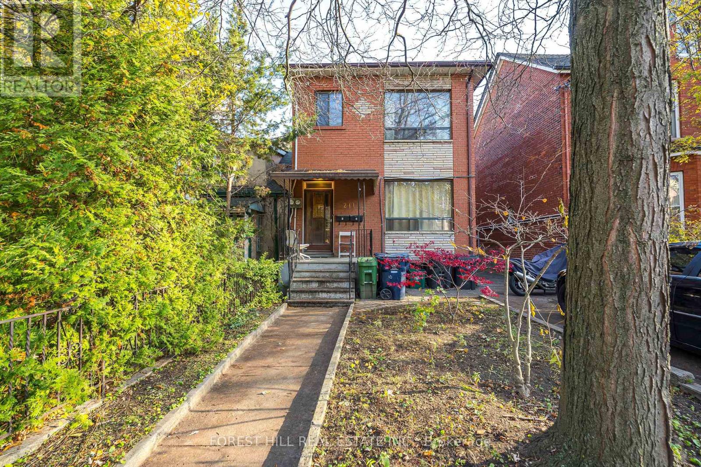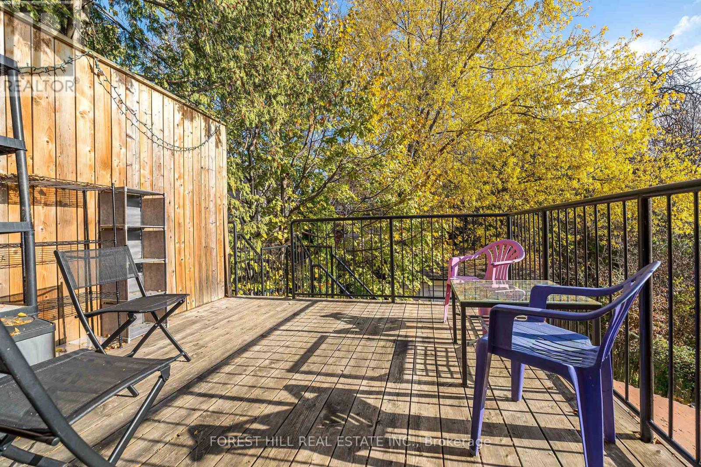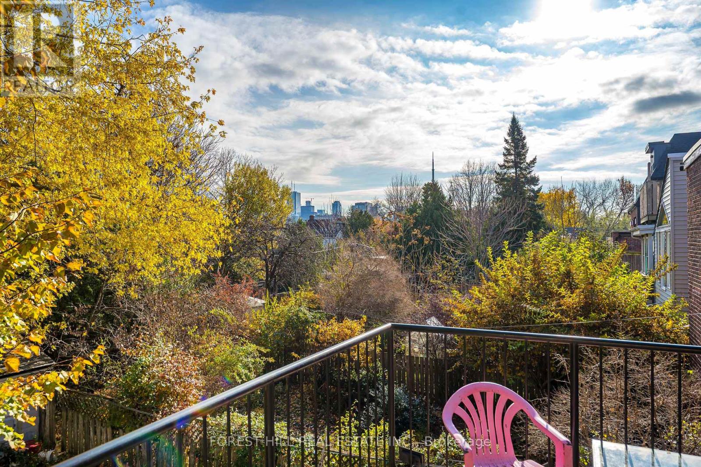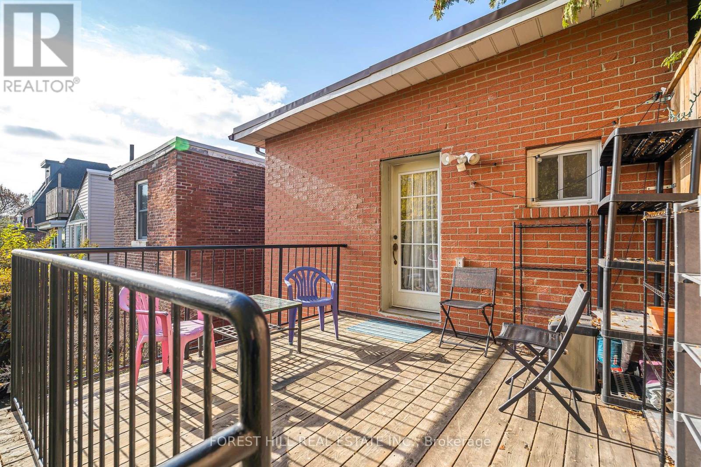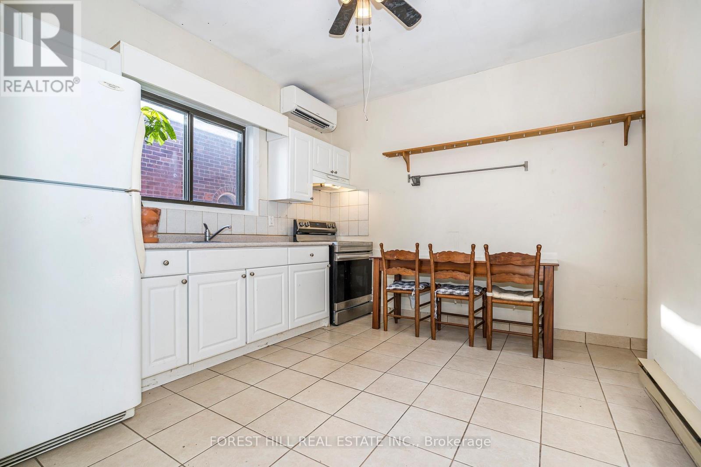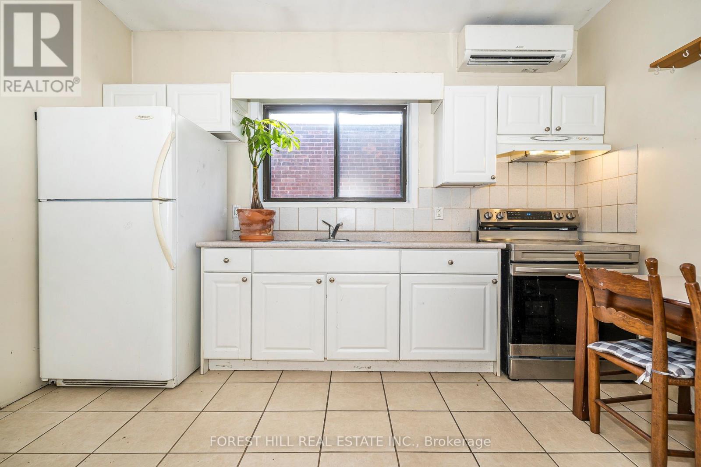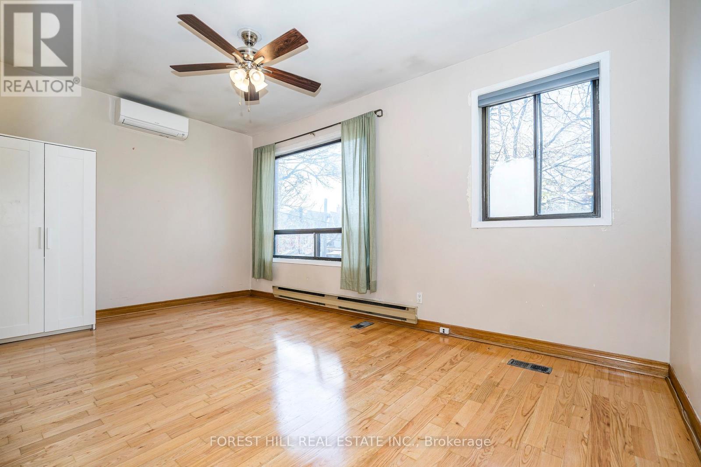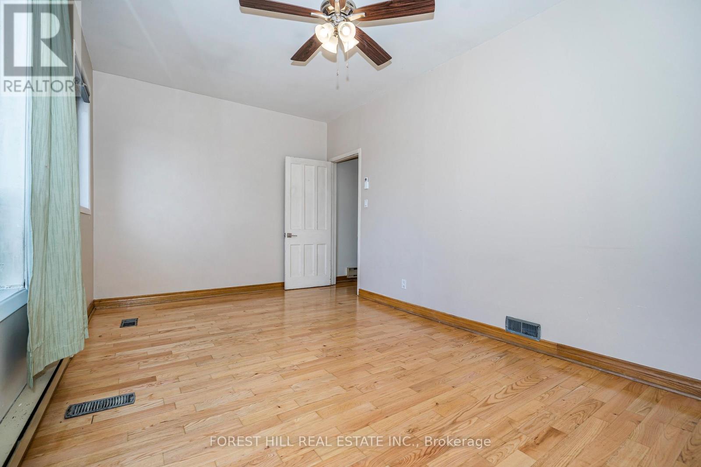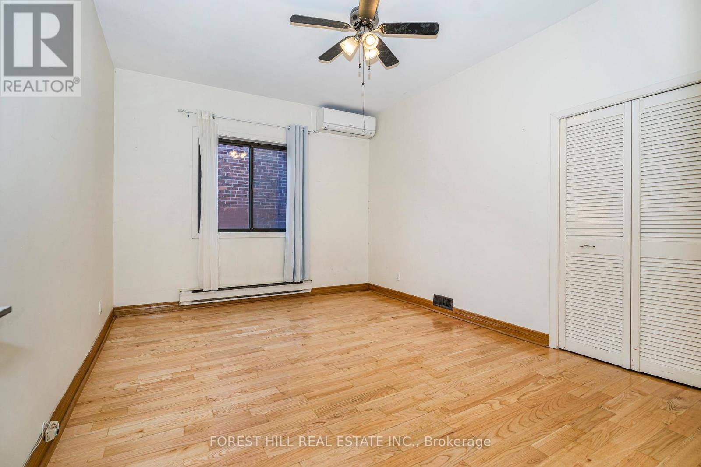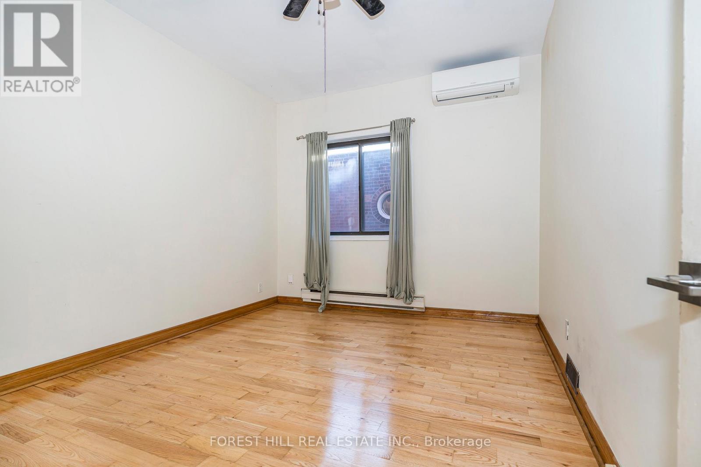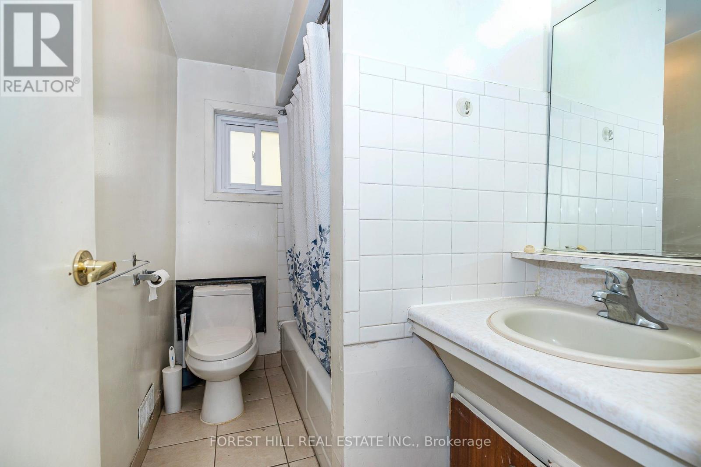Upper - 211 Brunswick Avenue Toronto, Ontario M5S 2M4
3 Bedroom
1 Bathroom
700 - 1100 sqft
Wall Unit
Baseboard Heaters
$3,100 Monthly
2BR Upper Unit W/ Living Room and Dine In Kitchen At Spadina/Harbord! Marvel At The Massive Top Floor Patio W/ CN Tower View! 5 Min Walk To U of T. Quiet Street. Air Conditioning, Private entrance. Very Bright, Newly Renovated, Spacious Bedrooms, Hardwood Floors, Large Garden.Shared Laundry and Parking (Both Free). (id:60365)
Property Details
| MLS® Number | C12540552 |
| Property Type | Single Family |
| Community Name | University |
| Features | Lane |
| ParkingSpaceTotal | 1 |
Building
| BathroomTotal | 1 |
| BedroomsAboveGround | 2 |
| BedroomsBelowGround | 1 |
| BedroomsTotal | 3 |
| Amenities | Separate Electricity Meters |
| BasementType | Full |
| CoolingType | Wall Unit |
| ExteriorFinish | Brick |
| FlooringType | Hardwood |
| FoundationType | Unknown |
| HeatingFuel | Electric |
| HeatingType | Baseboard Heaters |
| StoriesTotal | 2 |
| SizeInterior | 700 - 1100 Sqft |
| Type | Other |
| UtilityWater | Municipal Water |
Parking
| No Garage |
Land
| Acreage | No |
| Sewer | Sanitary Sewer |
Rooms
| Level | Type | Length | Width | Dimensions |
|---|---|---|---|---|
| Upper Level | Primary Bedroom | 6.1 m | 3.96 m | 6.1 m x 3.96 m |
| Upper Level | Bedroom 2 | 4.88 m | 3.96 m | 4.88 m x 3.96 m |
| Upper Level | Living Room | 6.1 m | 3.96 m | 6.1 m x 3.96 m |
| Upper Level | Kitchen | 4.8 m | 5.18 m | 4.8 m x 5.18 m |
https://www.realtor.ca/real-estate/29098770/upper-211-brunswick-avenue-toronto-university-university
Alex Madrabajakis
Broker
Forest Hill Real Estate Inc.
441 Spadina Road
Toronto, Ontario M5P 2W3
441 Spadina Road
Toronto, Ontario M5P 2W3

