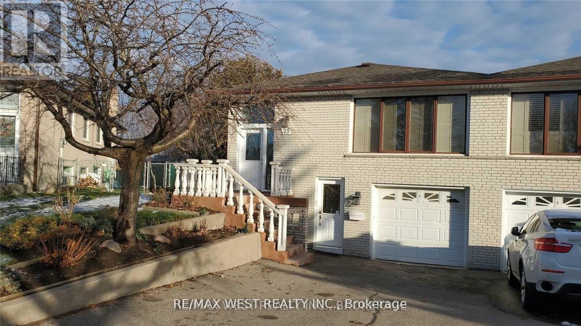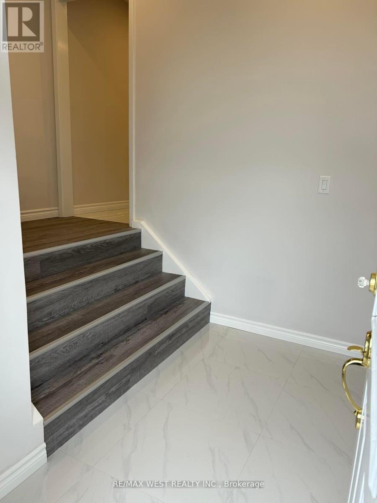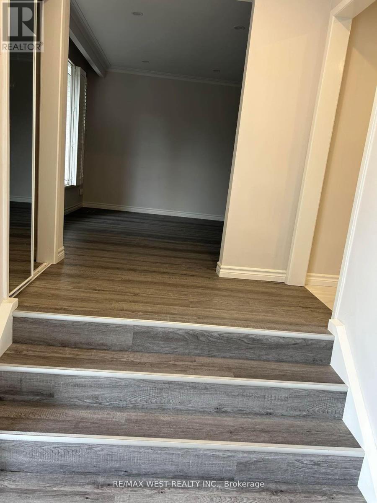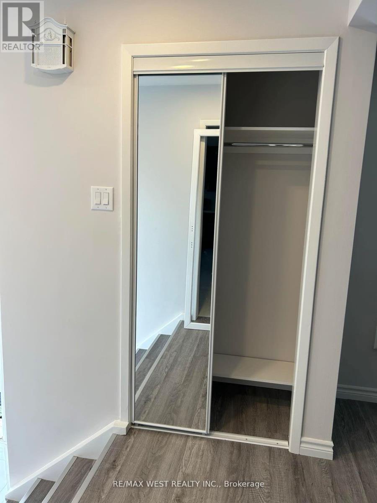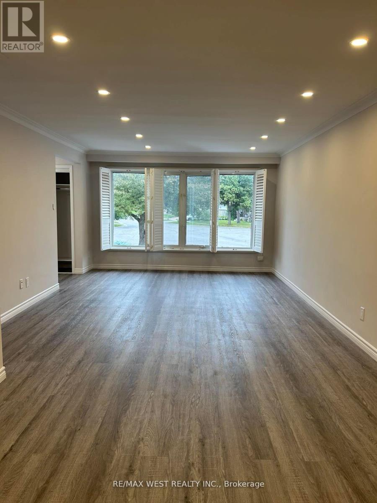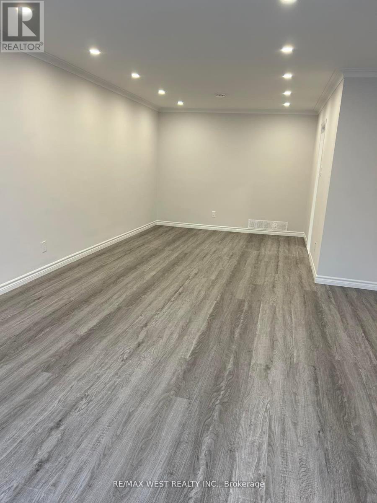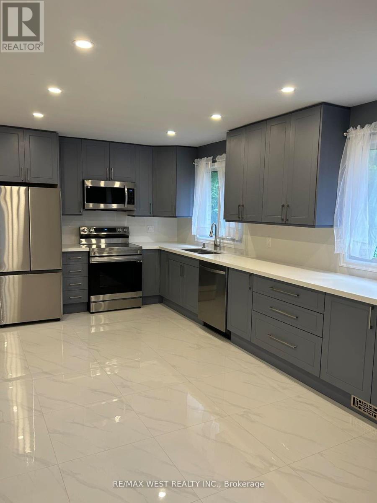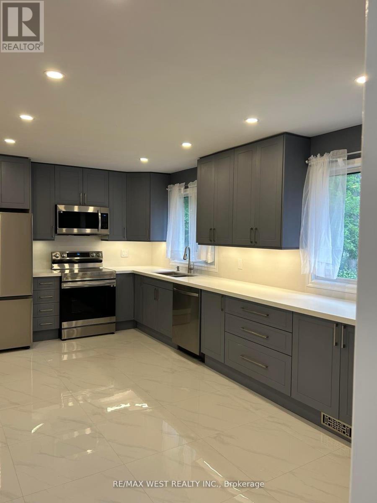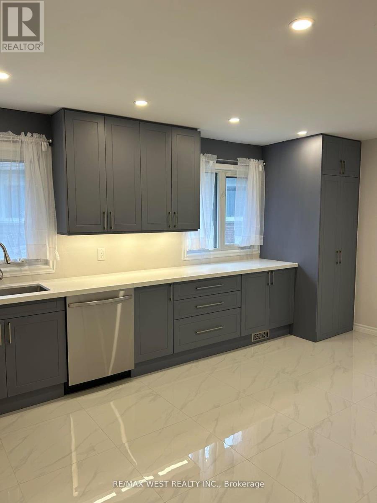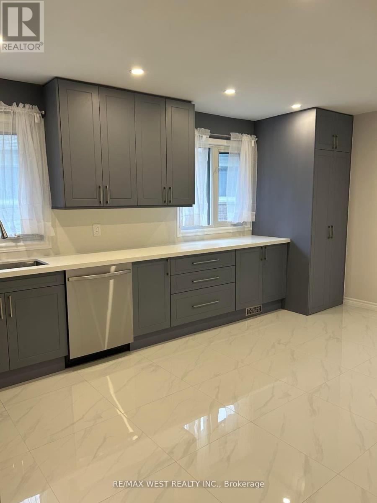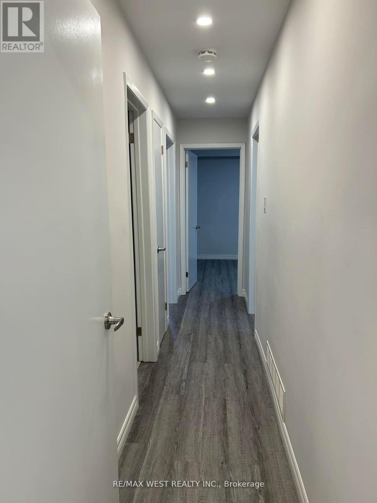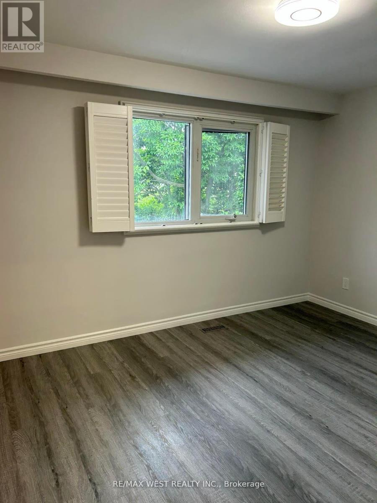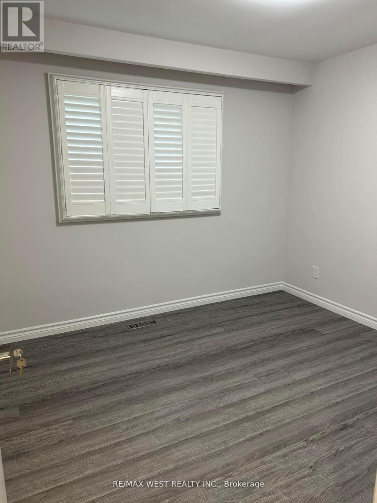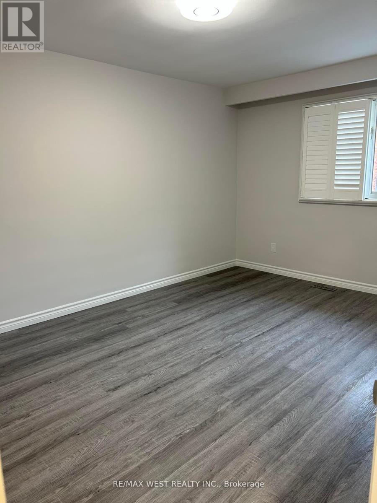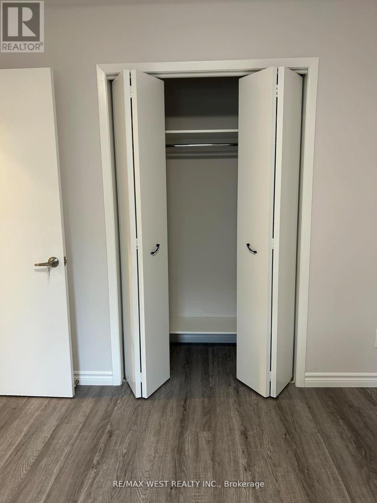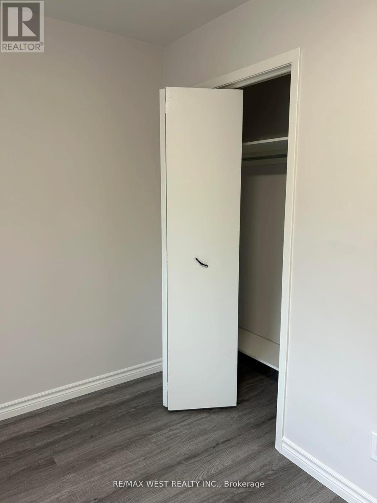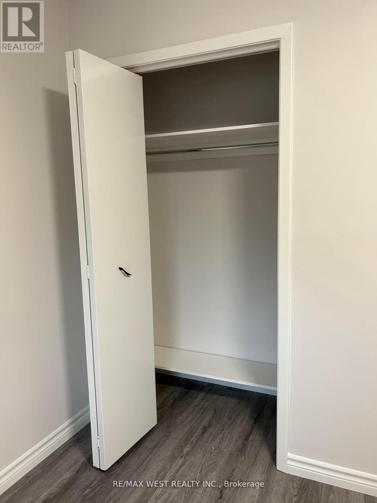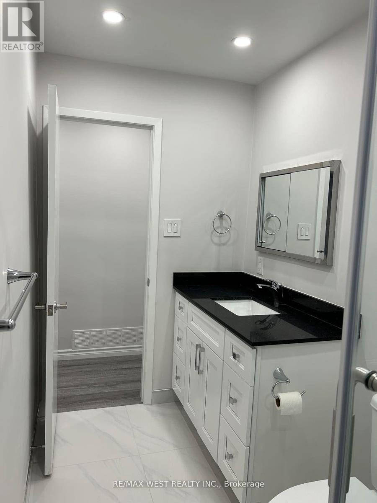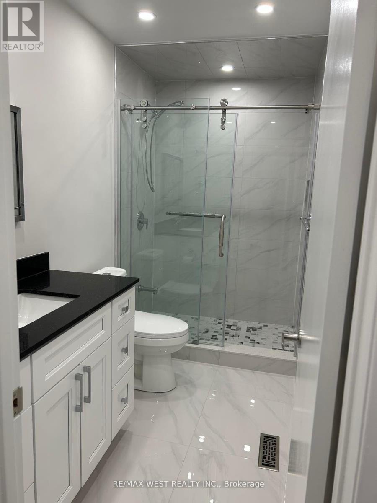Upper - 21 Tamora Court Toronto, Ontario M1S 1H5
3 Bedroom
1 Bathroom
700 - 1100 sqft
Raised Bungalow
Central Air Conditioning
Forced Air
$2,950 Monthly
3 Bedroom Upper Level, Spacious And Very Bright, Located, In A Quiet Neighborhood, Walking Distance To Ttc, Highway 401, Grocery, Shopping, Schools, Parks, Restaurants, Community Center, Golf Course. Large Yard Eat In Kitchen Living Room /Dinning Room Hardwood Floor Large Windows With California Shutters Laundry Back Yard. 50% OF ALL Utilities. (id:60365)
Property Details
| MLS® Number | E12479677 |
| Property Type | Single Family |
| Community Name | Tam O'Shanter-Sullivan |
| AmenitiesNearBy | Golf Nearby, Park, Public Transit |
| Features | Cul-de-sac, Conservation/green Belt, In Suite Laundry |
Building
| BathroomTotal | 1 |
| BedroomsAboveGround | 3 |
| BedroomsTotal | 3 |
| ArchitecturalStyle | Raised Bungalow |
| BasementType | None |
| ConstructionStyleAttachment | Semi-detached |
| CoolingType | Central Air Conditioning |
| ExteriorFinish | Brick |
| FlooringType | Hardwood, Ceramic |
| FoundationType | Brick |
| HeatingFuel | Natural Gas |
| HeatingType | Forced Air |
| StoriesTotal | 1 |
| SizeInterior | 700 - 1100 Sqft |
| Type | House |
| UtilityWater | Municipal Water |
Parking
| No Garage |
Land
| Acreage | No |
| LandAmenities | Golf Nearby, Park, Public Transit |
| Sewer | Sanitary Sewer |
Rooms
| Level | Type | Length | Width | Dimensions |
|---|---|---|---|---|
| Main Level | Living Room | 5.1 m | 3.9 m | 5.1 m x 3.9 m |
| Main Level | Dining Room | 3.2 m | 3.1 m | 3.2 m x 3.1 m |
| Main Level | Kitchen | 5.5 m | 4.1 m | 5.5 m x 4.1 m |
| Main Level | Bedroom | 4.4 m | 3.2 m | 4.4 m x 3.2 m |
| Main Level | Bedroom 2 | 3.9 m | 3.1 m | 3.9 m x 3.1 m |
| Main Level | Bedroom 3 | 3.2 m | 2.9 m | 3.2 m x 2.9 m |
Utilities
| Cable | Available |
| Electricity | Available |
| Sewer | Available |
Anto Keledjian
Salesperson
RE/MAX West Realty Inc.
1678 Bloor St., West
Toronto, Ontario M6P 1A9
1678 Bloor St., West
Toronto, Ontario M6P 1A9

