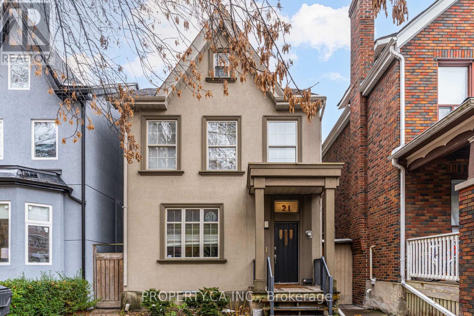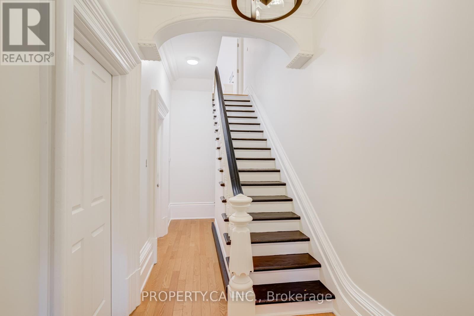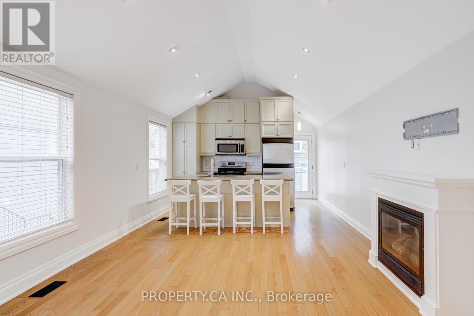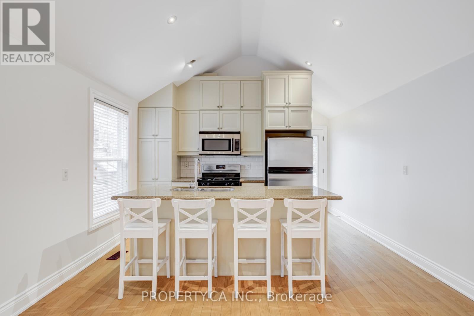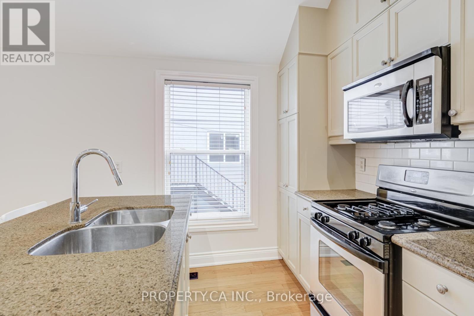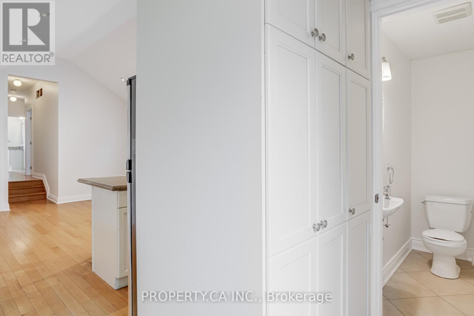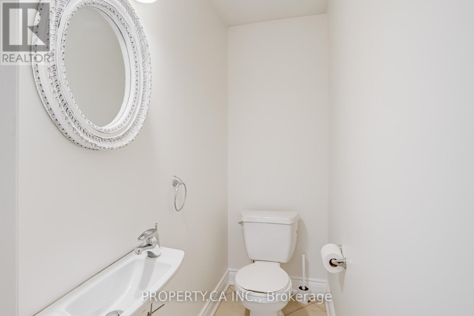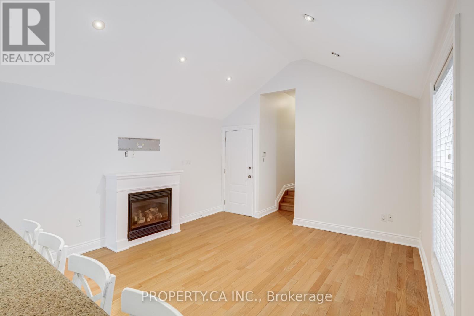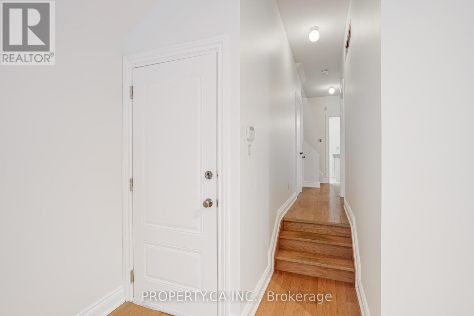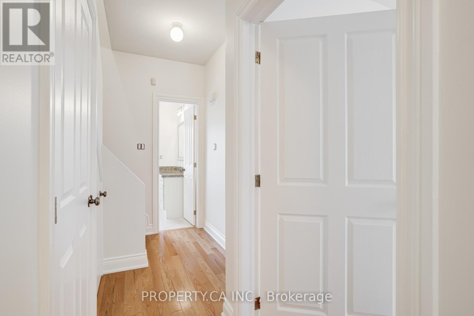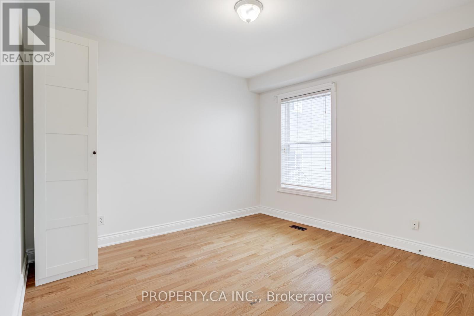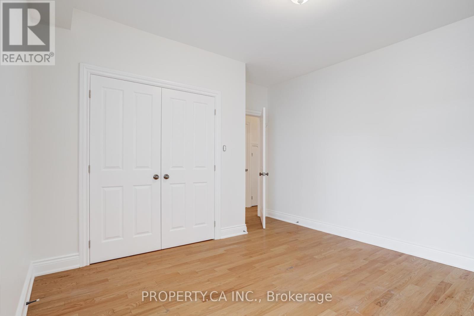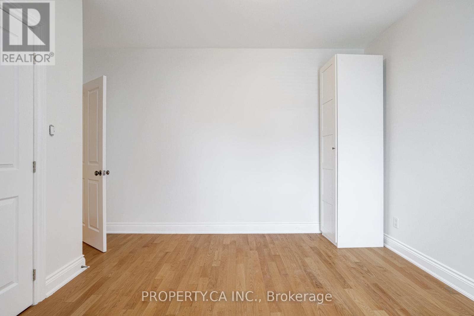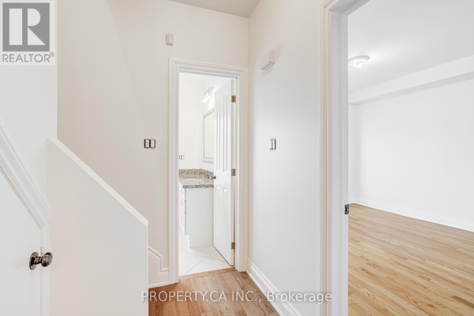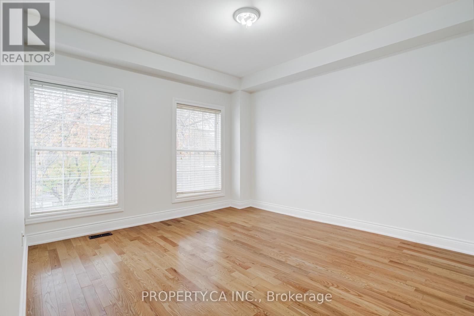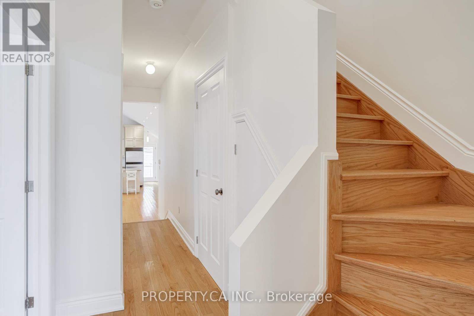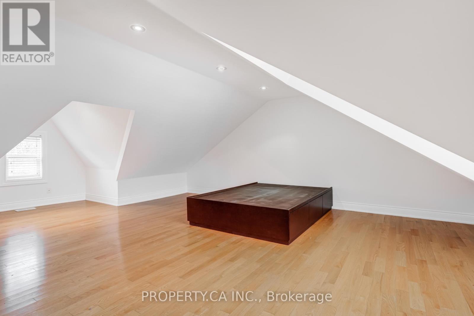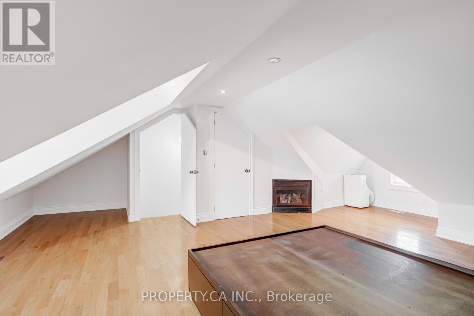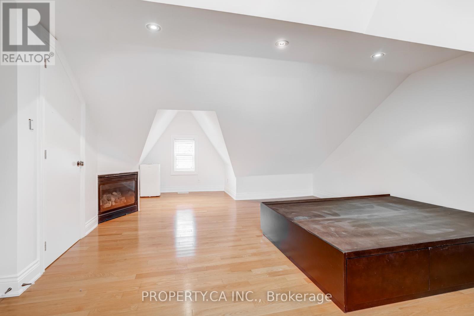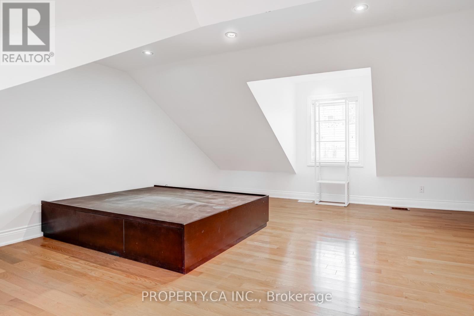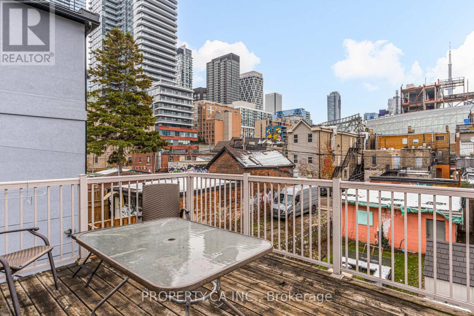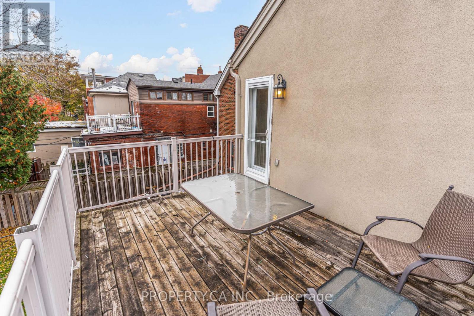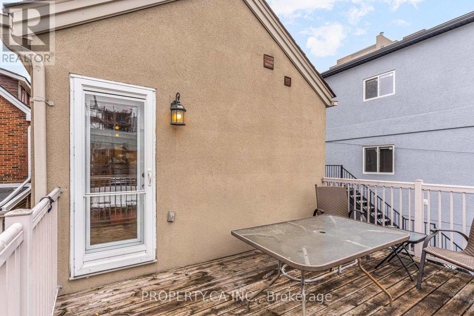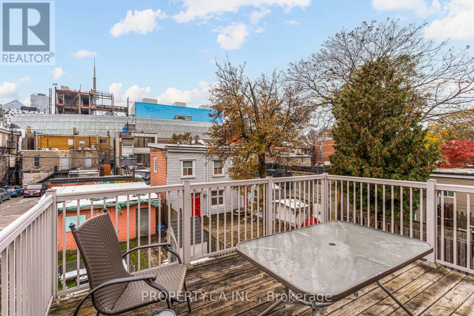Upper - 21 D'arcy Street Toronto, Ontario M5T 1J8
3 Bedroom
2 Bathroom
700 - 1100 sqft
Fireplace
Central Air Conditioning
Forced Air
$4,200 Monthly
Freshly Painted 2 Storey Upper Unit Featuring Open Concept Kitchen, Living Space & Large Bedrooms On The 2nd & 3rd Floors Of A Lovely Detached Home. Hardwood Floors, Vaulted Ceiling, Pot Lights, Granite Counters, S/S Appliances, Center Island, Large Rooms W/Spacious Closets, Private Terrace W/Stunning City View. Located On A Quiet Street In The Heart Of Baldwin Village. Walk To Hospitals, St Patrick Subway, AGO, Queen West. Perfect For Healthcare Professionals. (id:60365)
Property Details
| MLS® Number | C12544388 |
| Property Type | Single Family |
| Community Name | Kensington-Chinatown |
| AmenitiesNearBy | Hospital, Public Transit, Schools |
| Features | Carpet Free, Laundry- Coin Operated |
Building
| BathroomTotal | 2 |
| BedroomsAboveGround | 3 |
| BedroomsTotal | 3 |
| Appliances | Dishwasher, Microwave, Range, Window Coverings, Refrigerator |
| BasementDevelopment | Finished |
| BasementFeatures | Apartment In Basement, Walk Out |
| BasementType | N/a, N/a (finished) |
| ConstructionStyleAttachment | Detached |
| CoolingType | Central Air Conditioning |
| ExteriorFinish | Stucco |
| FireplacePresent | Yes |
| FlooringType | Hardwood |
| HalfBathTotal | 1 |
| HeatingFuel | Natural Gas |
| HeatingType | Forced Air |
| StoriesTotal | 3 |
| SizeInterior | 700 - 1100 Sqft |
| Type | House |
| UtilityWater | Municipal Water |
Parking
| No Garage |
Land
| Acreage | No |
| LandAmenities | Hospital, Public Transit, Schools |
| Sewer | Sanitary Sewer |
Rooms
| Level | Type | Length | Width | Dimensions |
|---|---|---|---|---|
| Third Level | Bedroom 3 | 4.32 m | 3.23 m | 4.32 m x 3.23 m |
| Upper Level | Kitchen | 6.71 m | 3.99 m | 6.71 m x 3.99 m |
| Upper Level | Living Room | 6.71 m | 3.99 m | 6.71 m x 3.99 m |
| Upper Level | Bedroom | 3.65 m | 3.37 m | 3.65 m x 3.37 m |
| Upper Level | Bedroom 2 | 3.8 m | 3.64 m | 3.8 m x 3.64 m |
Brittany Zahra Callaghan
Salesperson
Property.ca Inc.
36 Distillery Lane Unit 500
Toronto, Ontario M5A 3C4
36 Distillery Lane Unit 500
Toronto, Ontario M5A 3C4

