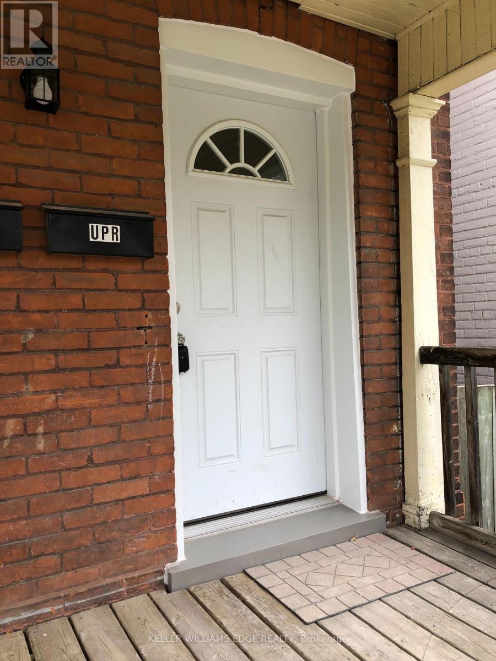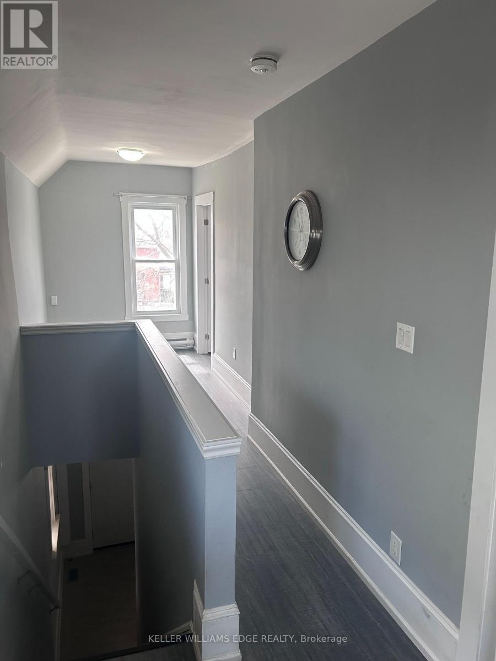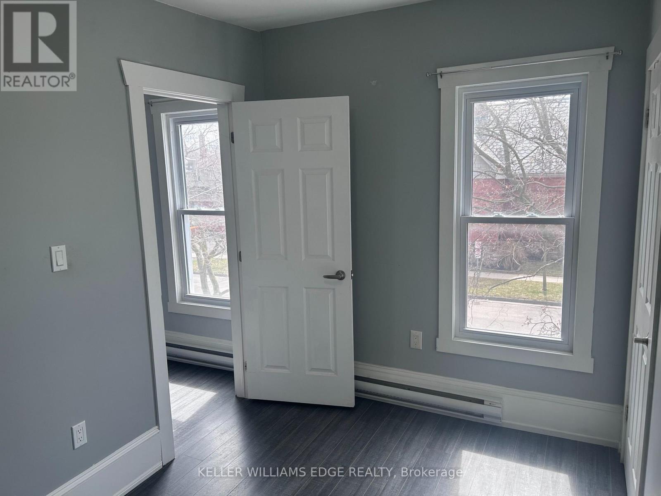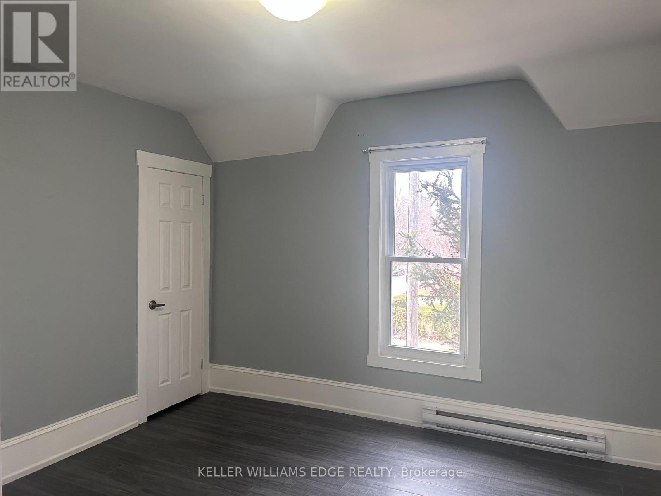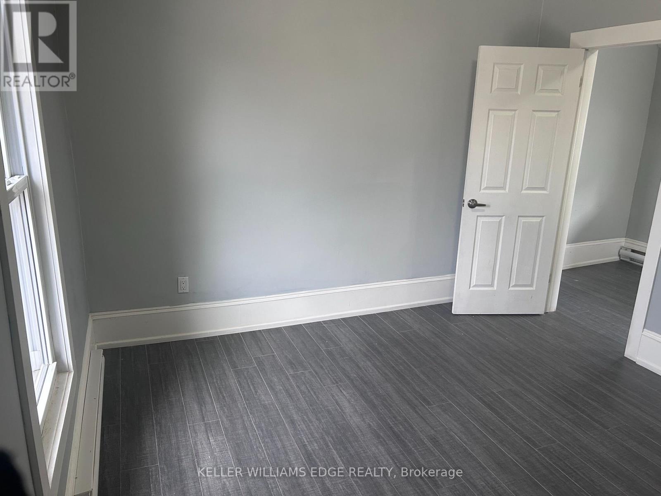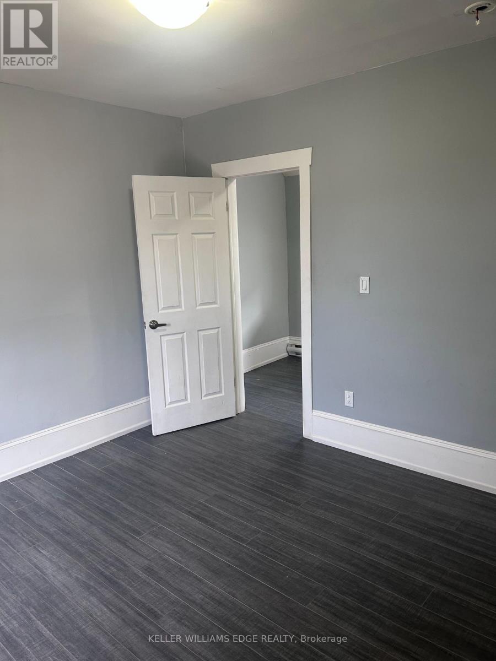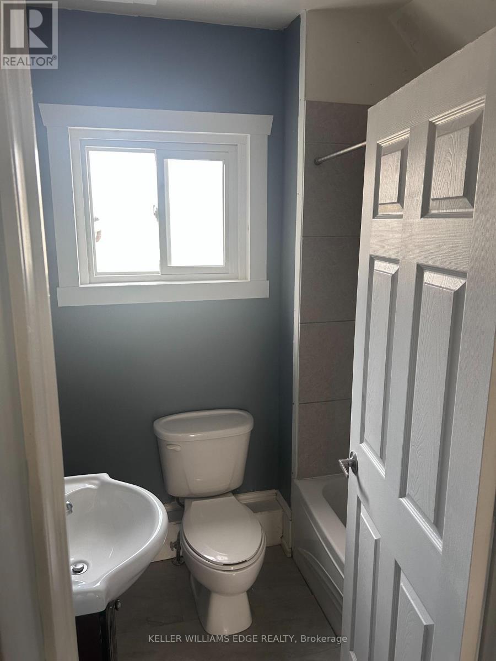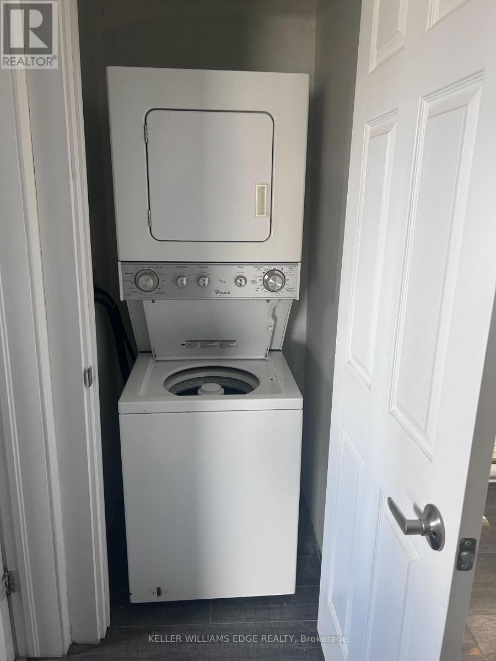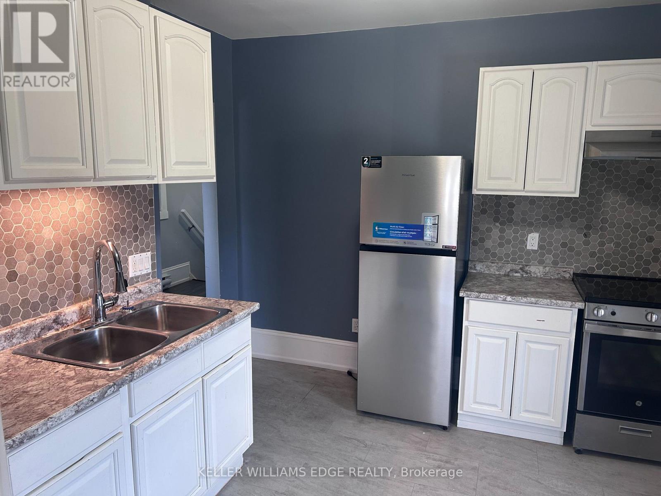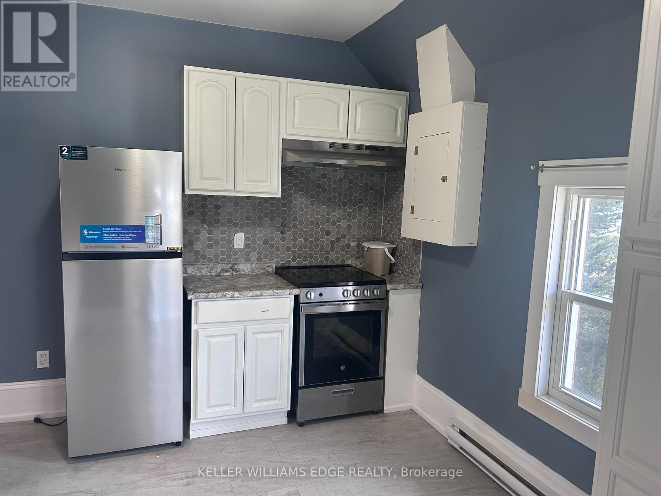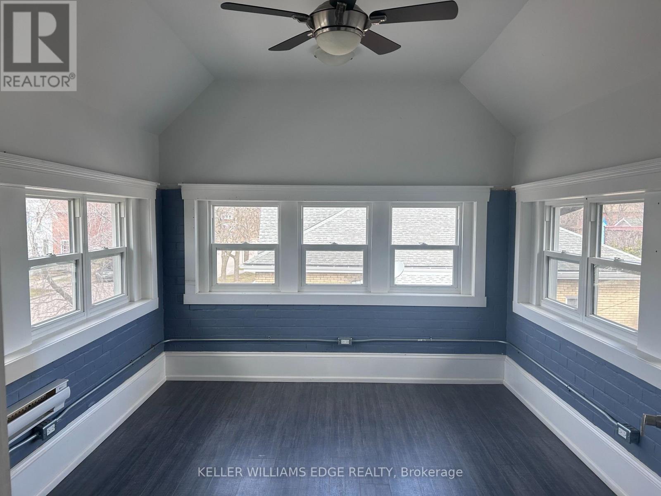Upper - 202 Nelson Street Brantford, Ontario N3S 4C1
2 Bedroom
1 Bathroom
700 - 1100 sqft
Baseboard Heaters
$1,750 Monthly
2 BEDROOM SECOND FLOOR APARTMENT IN A LEGAL DUPLEX LOCATED IN A CONVENIENT CENTRAL BRANTFORD LOCATION. FRIDGE, STOVE AND IN-SUITE LAUNDRY INCLUDED. TENANT PAYS UTILITIES, 12 MONTH MINIMUM LEASE. PROOF OF EMPLOYMENT, PAY STUBS, REFERENCES, STANDARD APPLICATION, AND FULL CREDIT CHECK REQUIRED FOR ALL APPLICANTS. (id:60365)
Property Details
| MLS® Number | X12538426 |
| Property Type | Multi-family |
| Features | Flat Site, In Suite Laundry |
| ParkingSpaceTotal | 1 |
| Structure | Porch |
Building
| BathroomTotal | 1 |
| BedroomsAboveGround | 2 |
| BedroomsTotal | 2 |
| Age | 100+ Years |
| Amenities | Separate Electricity Meters, Separate Heating Controls |
| Appliances | Dryer, Stove, Washer, Refrigerator |
| BasementType | None |
| ExteriorFinish | Brick Facing |
| FoundationType | Concrete |
| HeatingFuel | Electric |
| HeatingType | Baseboard Heaters |
| StoriesTotal | 2 |
| SizeInterior | 700 - 1100 Sqft |
| Type | Duplex |
| UtilityWater | Municipal Water |
Parking
| No Garage |
Land
| Acreage | No |
| Sewer | Sanitary Sewer |
| SizeIrregular | 32.5 X 87 Acre |
| SizeTotalText | 32.5 X 87 Acre |
Rooms
| Level | Type | Length | Width | Dimensions |
|---|---|---|---|---|
| Second Level | Kitchen | 10.08 m | 11.02 m | 10.08 m x 11.02 m |
| Second Level | Living Room | 12.03 m | 9.06 m | 12.03 m x 9.06 m |
| Second Level | Primary Bedroom | 12 m | 11.02 m | 12 m x 11.02 m |
| Second Level | Bedroom | 11.01 m | 9.04 m | 11.01 m x 9.04 m |
| Second Level | Other | 5 m | 9.04 m | 5 m x 9.04 m |
| Second Level | Laundry Room | Measurements not available | ||
| Second Level | Bathroom | 5 m | 6.04 m | 5 m x 6.04 m |
Utilities
| Cable | Available |
| Electricity | Installed |
| Sewer | Installed |
https://www.realtor.ca/real-estate/29096615/upper-202-nelson-street-brantford
Andrew Henry
Salesperson
Keller Williams Edge Realty
3185 Harvester Rd Unit 1a
Burlington, Ontario L7N 3N8
3185 Harvester Rd Unit 1a
Burlington, Ontario L7N 3N8

