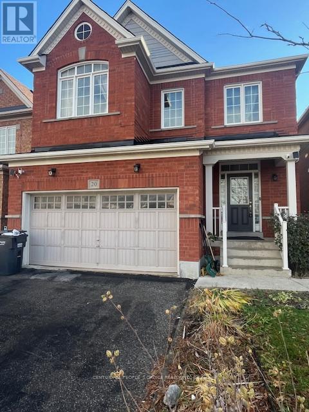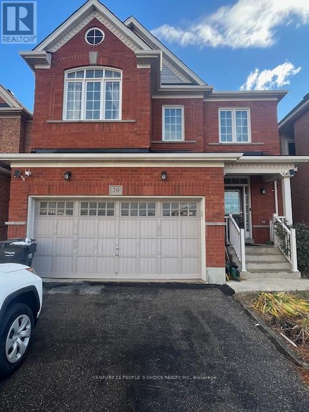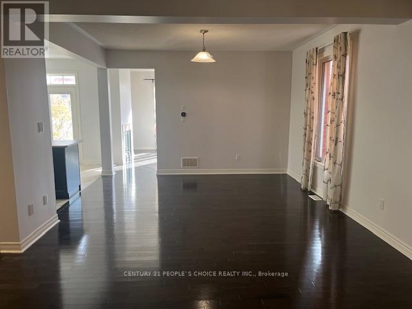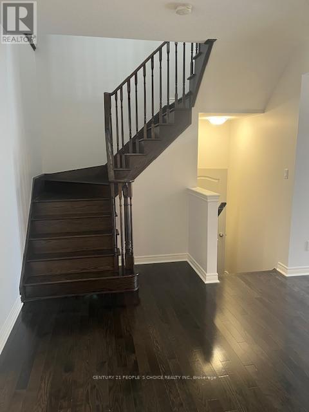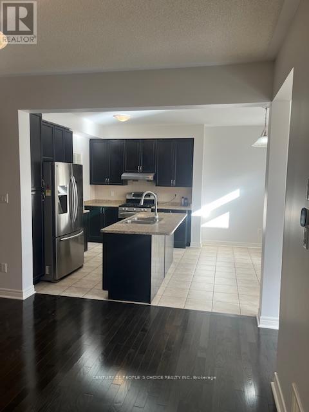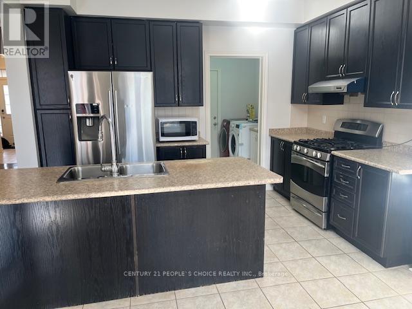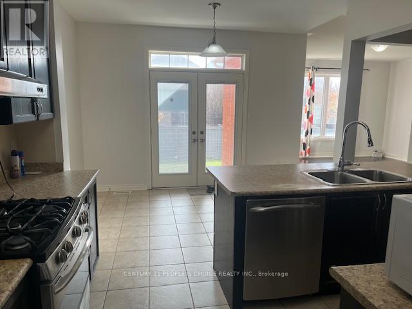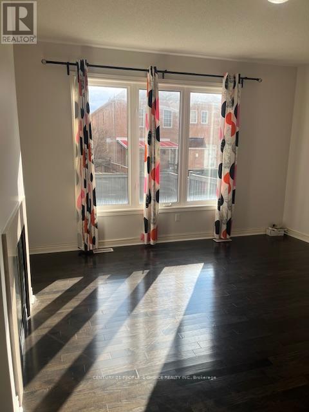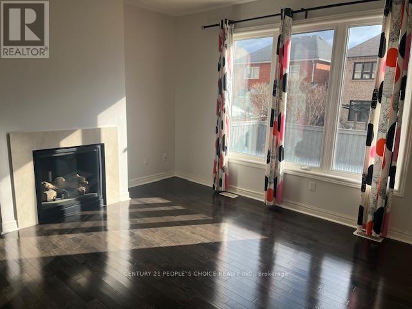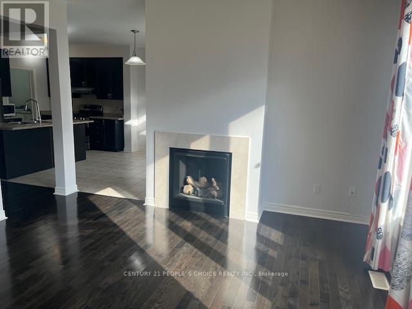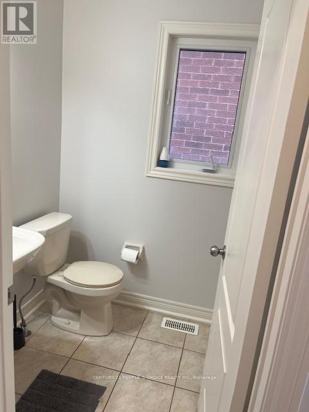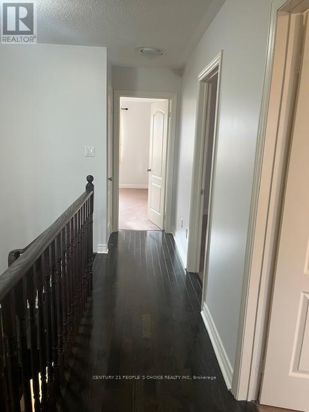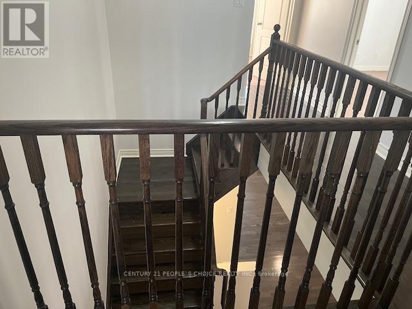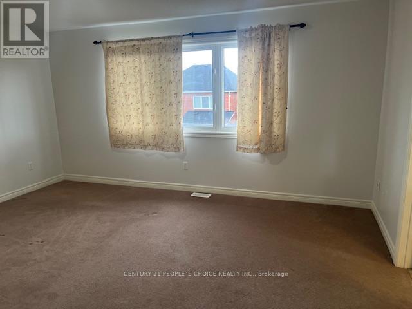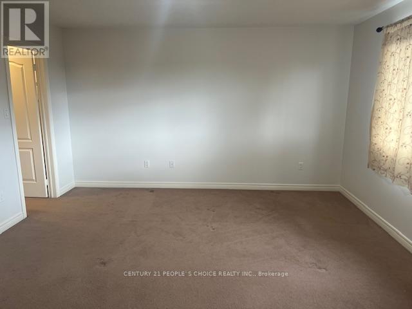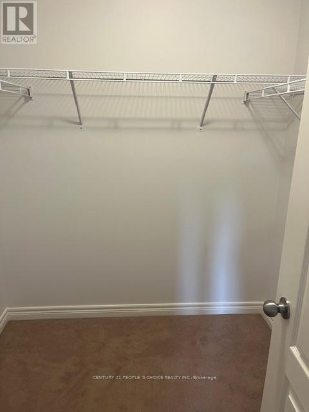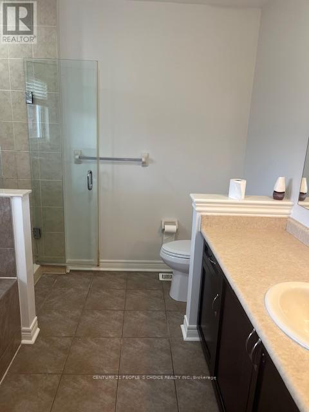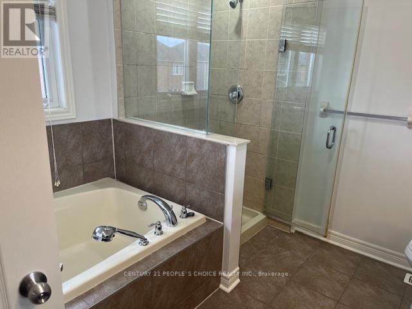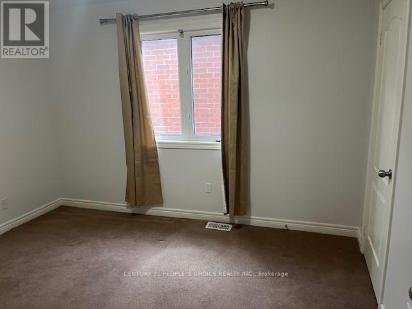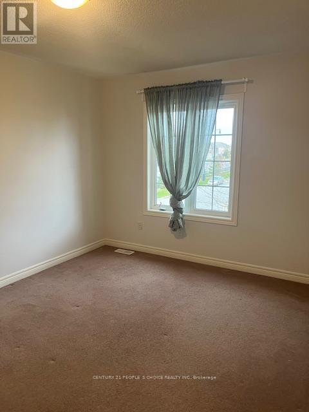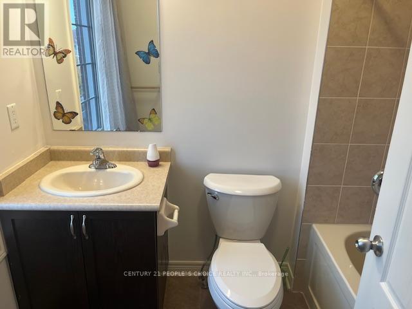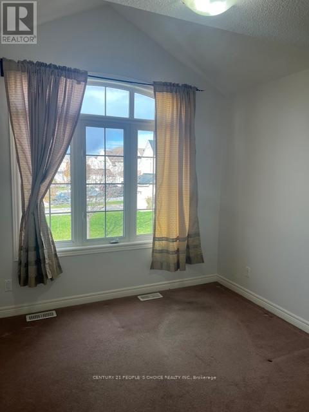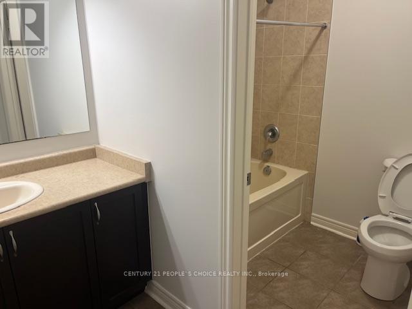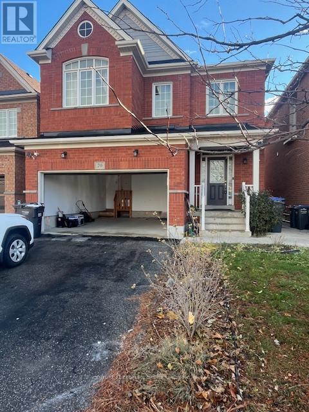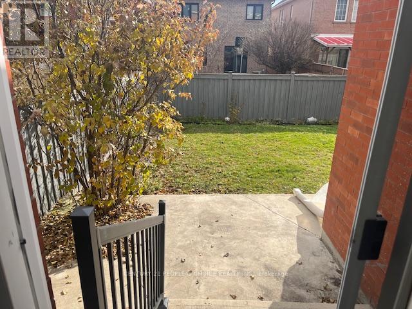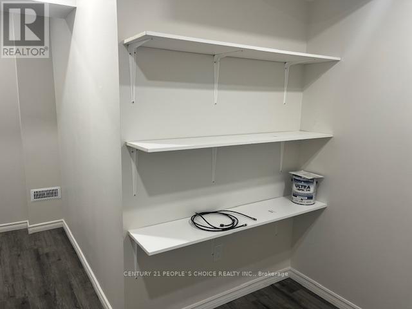Upper - 20 Ridgehaven Court N Brampton, Ontario L6P 3K7
$3,450 Monthly
Stunning 4 Bedroom / 4 Washroom detached house with 2300+ sq. Ft living space in a high demand, cul-de-sac, desired neighborhood for lease. Freshly painted and professionally cleaned Comes with Dark hardwood throughout, Bedrooms with original carpet from builder, Main Floor Offers Separate Family Room with Gas Fireplace. Separate Open concept Living & Dining room. Upgraded Kitchen with S/S Appliances, and Central Island. 2nd Floor comes with 4 bedrooms & 3 Full Washrooms, Master Bedroom With 5 Pc Ensuite with standing Glass shower & Walk-in closet. Main floor tenants can use extra storage / Gym room in the BSMT near the electrical panel room. Fully renovated & landscaped Yard. Close to HWY 427/50, Parks, Schools, and Shopping. Tenant responsible for snow removal at front and grass cutting. Tenant to Own and pay 70% of utilities and rental equipment. Tenant responsible for snow removal at front and grass cutting front & back. (id:60365)
Property Details
| MLS® Number | W12572018 |
| Property Type | Single Family |
| Community Name | Bram East |
| AmenitiesNearBy | Public Transit, Schools |
| EquipmentType | Water Heater |
| Features | In Suite Laundry |
| ParkingSpaceTotal | 3 |
| RentalEquipmentType | Water Heater |
Building
| BathroomTotal | 4 |
| BedroomsAboveGround | 4 |
| BedroomsTotal | 4 |
| Age | 6 To 15 Years |
| Amenities | Fireplace(s) |
| Appliances | Dishwasher, Dryer, Hood Fan, Stove, Washer, Refrigerator |
| BasementDevelopment | Finished |
| BasementFeatures | Walk-up |
| BasementType | N/a, N/a (finished) |
| ConstructionStyleAttachment | Detached |
| CoolingType | Central Air Conditioning |
| ExteriorFinish | Brick |
| FireProtection | Smoke Detectors |
| FireplacePresent | Yes |
| FireplaceTotal | 1 |
| FlooringType | Hardwood |
| HalfBathTotal | 1 |
| HeatingFuel | Natural Gas |
| HeatingType | Forced Air |
| StoriesTotal | 2 |
| SizeInterior | 2000 - 2500 Sqft |
| Type | House |
| UtilityWater | Municipal Water |
Parking
| Attached Garage | |
| Garage |
Land
| Acreage | No |
| FenceType | Fenced Yard |
| LandAmenities | Public Transit, Schools |
| Sewer | Sanitary Sewer |
| SizeDepth | 110 Ft |
| SizeFrontage | 35 Ft |
| SizeIrregular | 35 X 110 Ft |
| SizeTotalText | 35 X 110 Ft|under 1/2 Acre |
Rooms
| Level | Type | Length | Width | Dimensions |
|---|---|---|---|---|
| Second Level | Primary Bedroom | 5.1 m | 3.9 m | 5.1 m x 3.9 m |
| Second Level | Bedroom 2 | 4.1 m | 3.8 m | 4.1 m x 3.8 m |
| Second Level | Bedroom 3 | 4.2 m | 3.8 m | 4.2 m x 3.8 m |
| Second Level | Bedroom 4 | 4 m | 3.8 m | 4 m x 3.8 m |
| Basement | Other | 3 m | 2 m | 3 m x 2 m |
| Main Level | Foyer | 2 m | 1.5 m | 2 m x 1.5 m |
| Main Level | Family Room | 3.5 m | 3.5 m | 3.5 m x 3.5 m |
| Main Level | Dining Room | 7.5 m | 3.6 m | 7.5 m x 3.6 m |
| Main Level | Kitchen | 3.7 m | 3.7 m | 3.7 m x 3.7 m |
| Main Level | Eating Area | 3.7 m | 2.5 m | 3.7 m x 2.5 m |
| Main Level | Laundry Room | 2.5 m | 2 m | 2.5 m x 2 m |
Utilities
| Cable | Installed |
| Electricity | Installed |
| Sewer | Installed |
https://www.realtor.ca/real-estate/29131949/upper-20-ridgehaven-court-n-brampton-bram-east-bram-east
Ravi Kongara
Broker
9545 Mississauga Road Unit18
Brampton, Ontario L6X 0B3

