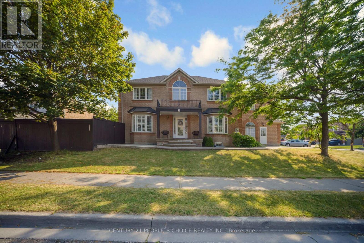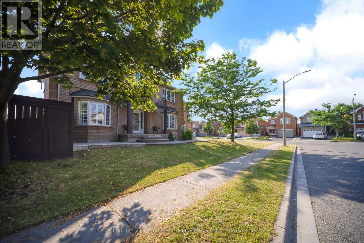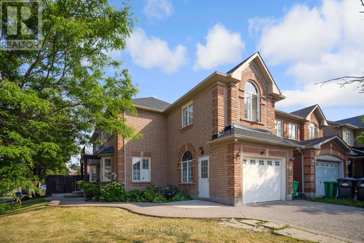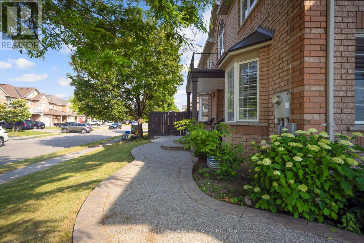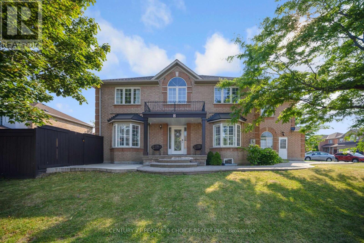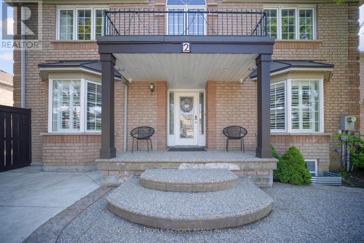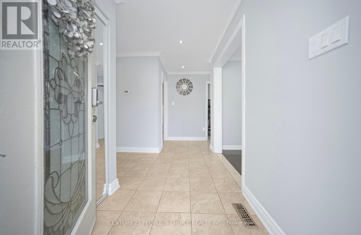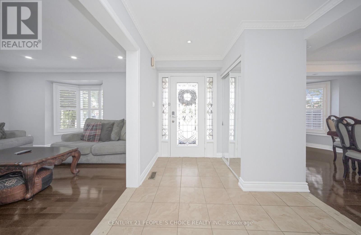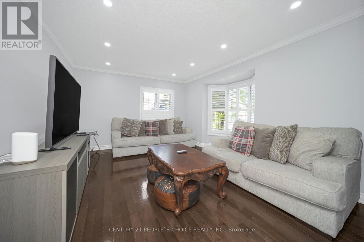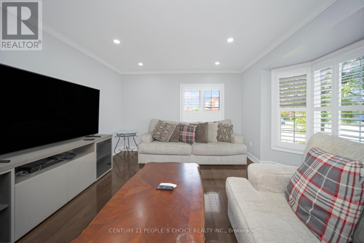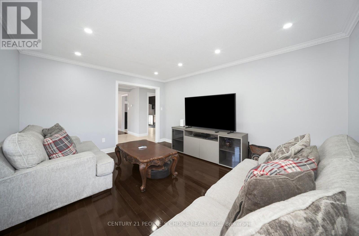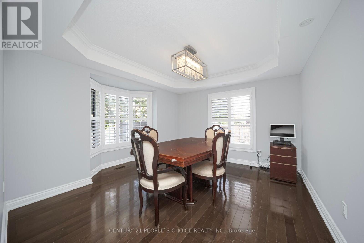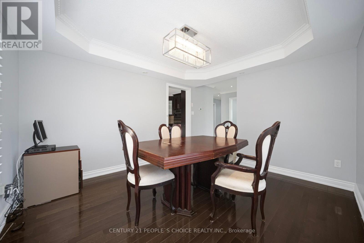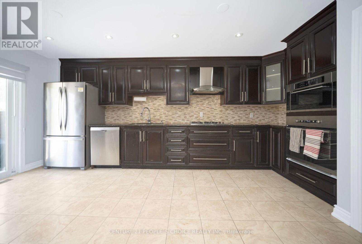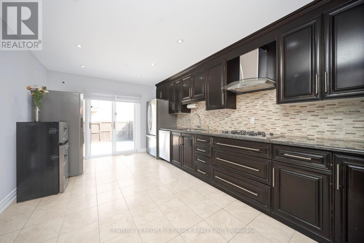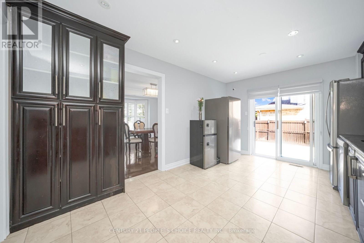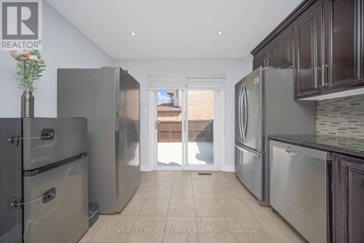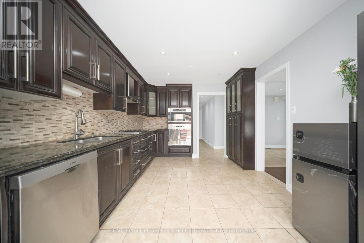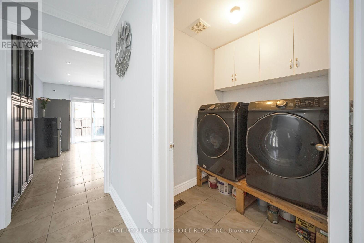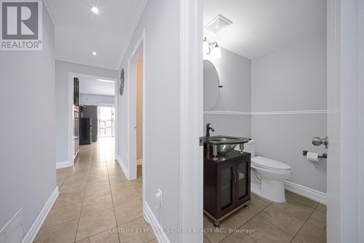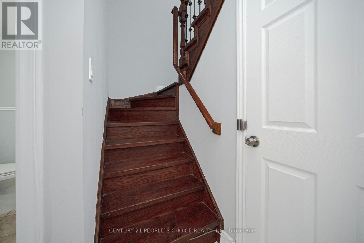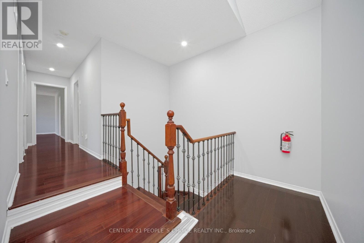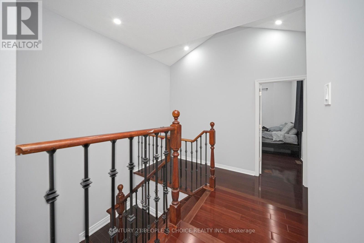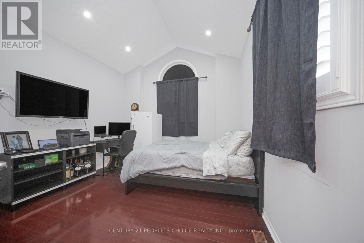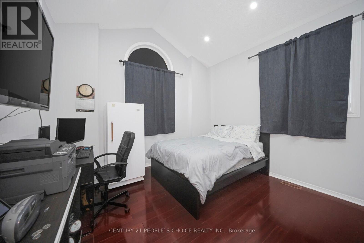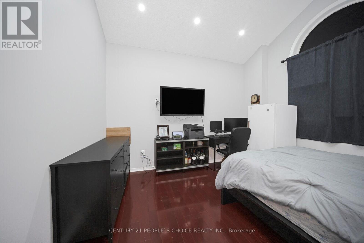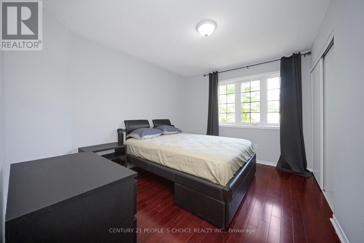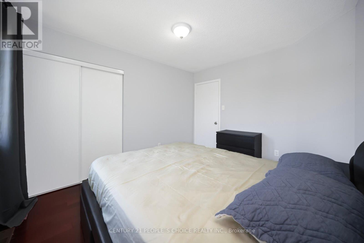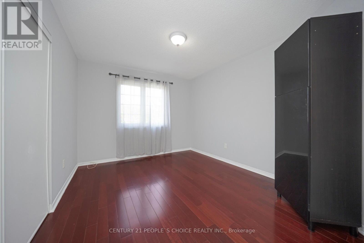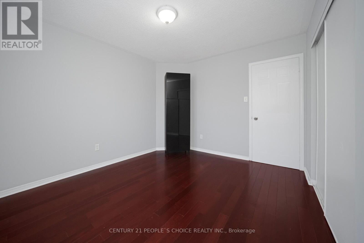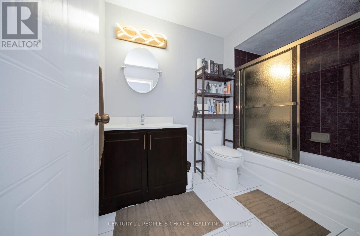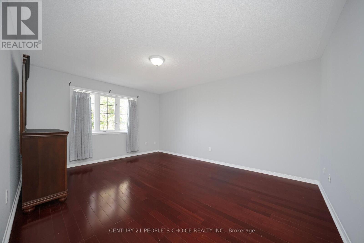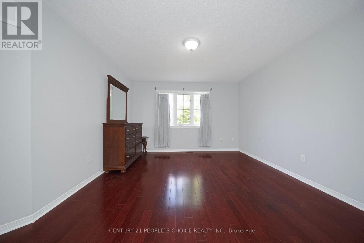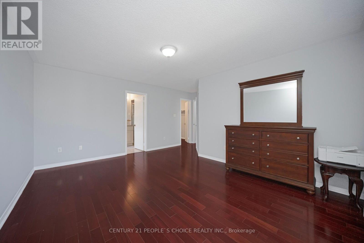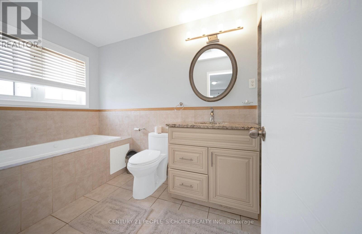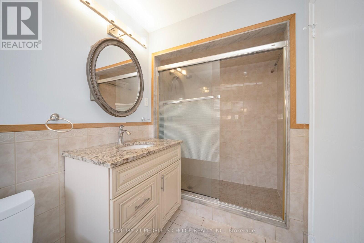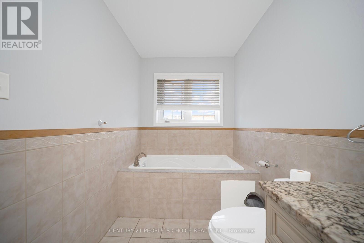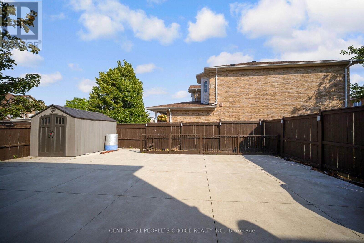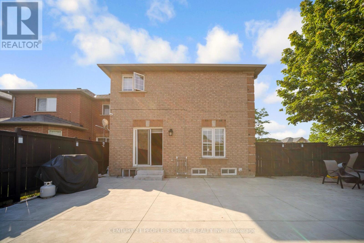Upper - 2 Checkerberry Crescent Brampton, Ontario L6R 2T2
$3,299 Monthly
This gorgeous, well-maintained detached 4-bedroom home sits on a beautifully landscaped, oversized corner lot. The upper level is available for lease, offering. Spacious layout with separate living and family rooms featuring high ceilings, Upgraded finishes: hardwood floors throughout, oak staircase, pot lights, granite countertops, backsplash, Modern kitchen with built-in stainless steel appliances, Master bedroom with ensuite and walk-in closet,3 additional generous bedrooms and 2.5 bathrooms ,Decorative exposed concrete driveway and walkway. Private entrance to upper unit. Tenant responsible for 70% utilities (confirmable) (id:60365)
Property Details
| MLS® Number | W12375554 |
| Property Type | Single Family |
| Community Name | Sandringham-Wellington |
| AmenitiesNearBy | Park, Place Of Worship, Schools |
| ParkingSpaceTotal | 2 |
Building
| BathroomTotal | 3 |
| BedroomsAboveGround | 4 |
| BedroomsTotal | 4 |
| ConstructionStyleAttachment | Detached |
| CoolingType | Central Air Conditioning |
| ExteriorFinish | Brick |
| FlooringType | Hardwood |
| FoundationType | Poured Concrete |
| HalfBathTotal | 1 |
| HeatingFuel | Natural Gas |
| HeatingType | Forced Air |
| StoriesTotal | 2 |
| SizeInterior | 2000 - 2500 Sqft |
| Type | House |
| UtilityWater | Municipal Water |
Parking
| No Garage |
Land
| Acreage | No |
| LandAmenities | Park, Place Of Worship, Schools |
| Sewer | Sanitary Sewer |
| SizeDepth | 106 Ft ,1 In |
| SizeFrontage | 49 Ft ,8 In |
| SizeIrregular | 49.7 X 106.1 Ft |
| SizeTotalText | 49.7 X 106.1 Ft |
Rooms
| Level | Type | Length | Width | Dimensions |
|---|---|---|---|---|
| Second Level | Bedroom 4 | 5.02 m | 3.41 m | 5.02 m x 3.41 m |
| Second Level | Primary Bedroom | 4.99 m | 4.34 m | 4.99 m x 4.34 m |
| Second Level | Bedroom 2 | 3.81 m | 3.12 m | 3.81 m x 3.12 m |
| Second Level | Bedroom 3 | 3.65 m | 3.03 m | 3.65 m x 3.03 m |
| Main Level | Great Room | 3.65 m | 4.41 m | 3.65 m x 4.41 m |
| Main Level | Kitchen | 6.08 m | 2.74 m | 6.08 m x 2.74 m |
| Main Level | Dining Room | 3.73 m | 3.34 m | 3.73 m x 3.34 m |
Rohan Khanna
Salesperson
1780 Albion Road Unit 2 & 3
Toronto, Ontario M9V 1C1

