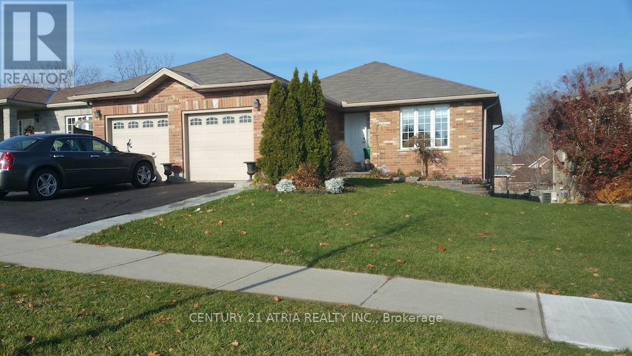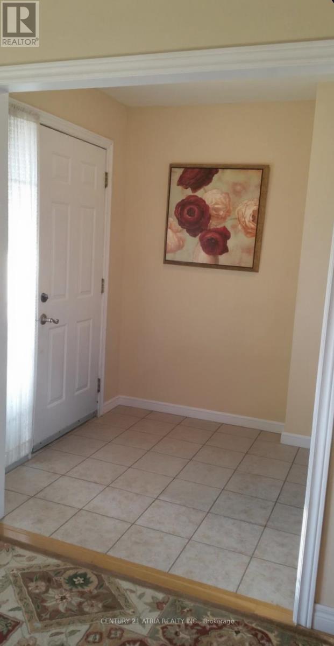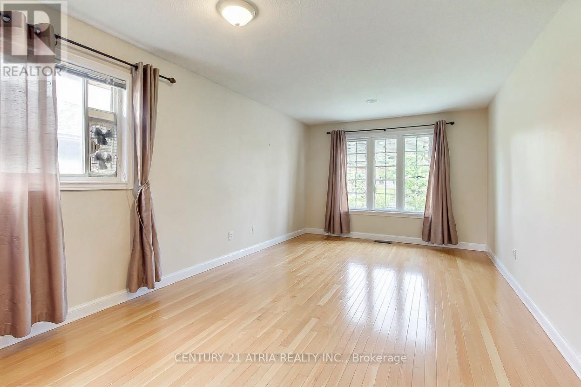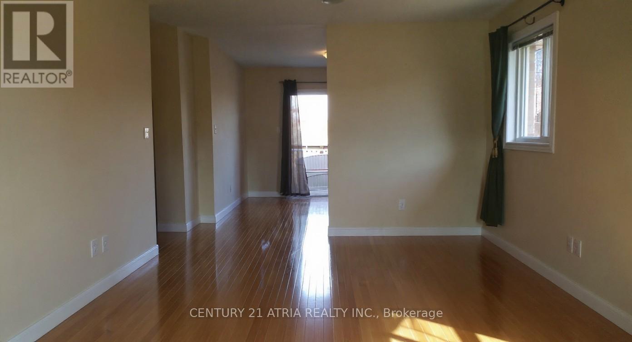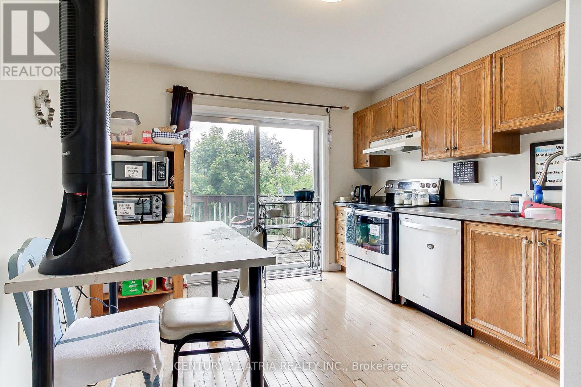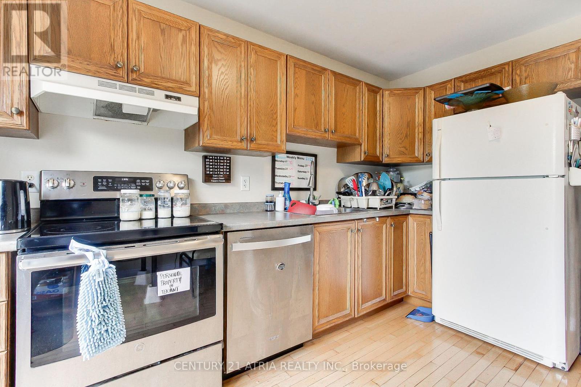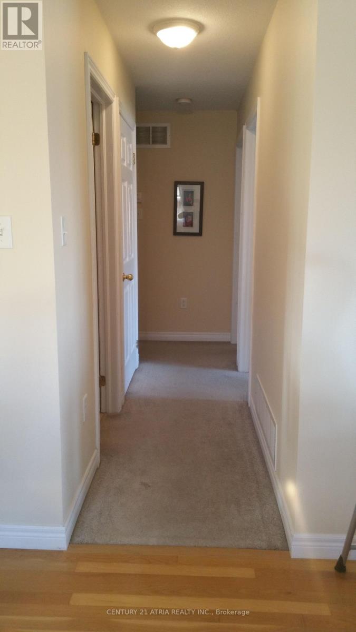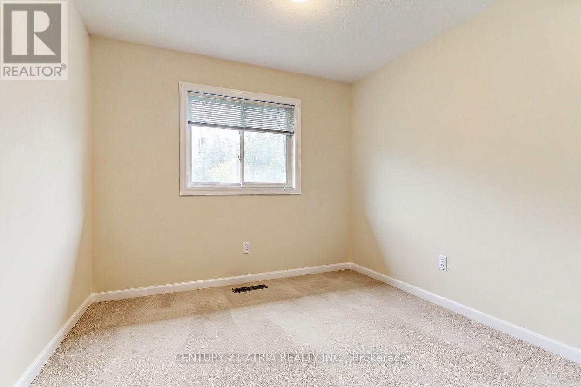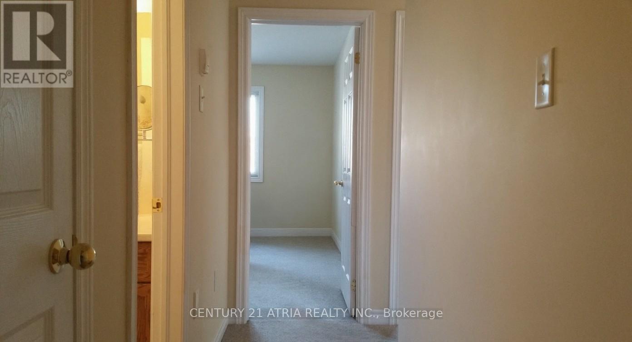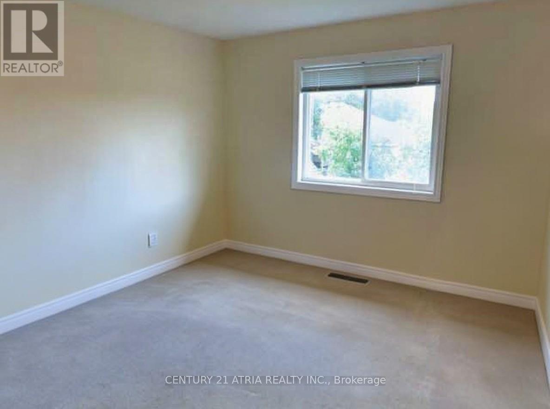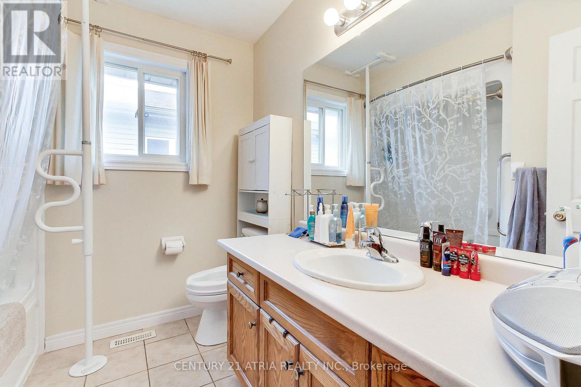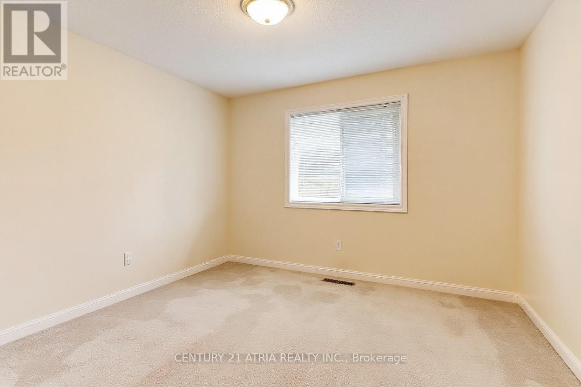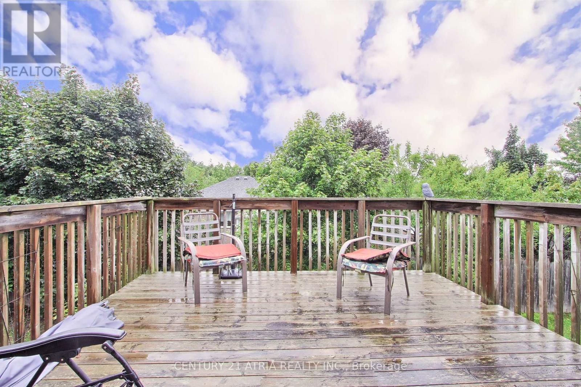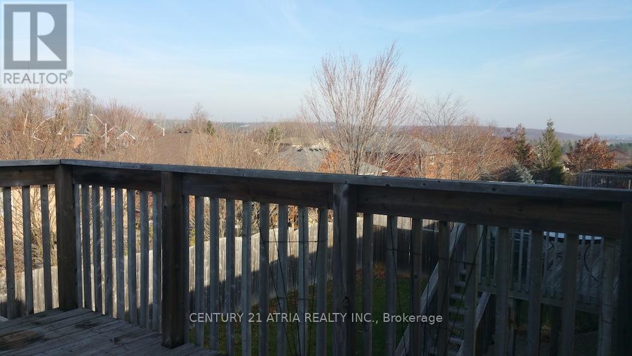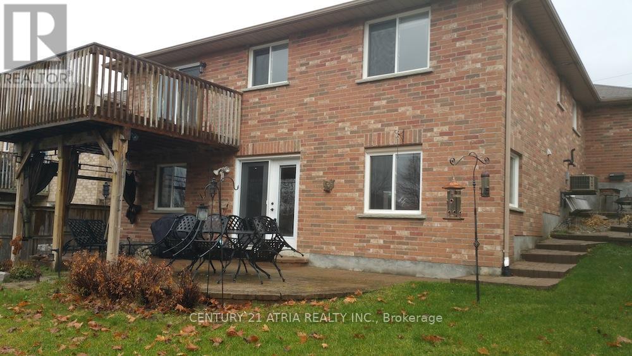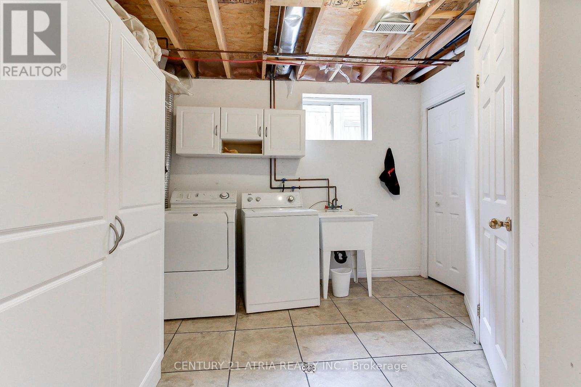Upper - 194 Livingstone Street E Barrie, Ontario L4M 6M4
$2,350 Monthly
Located in the highly desirable northeast Barrie Country Club and Little Lake neighbourhood, this bright and spacious bungalow is the perfect blend of comfort and convenience! With 1,200 sq. ft. of thoughtfully designed living space on a 50 lot, this three bedroom, two bath bungalow is perfect for those seeking a prime north end location close to amenities. Inside your private front entrance, gleaming hardwood floors and an abundance of natural light set the tone. A direct access garage entry right beside your front door adds everyday convenience. Open concept living and dining spaces flow seamlessly and are enhanced by oversized windows that fill the home with light. The kitchen features a walkout deck perfect for sipping morning coffees while enjoying serene, tree lined views stretching toward Little Lake. Whether entertaining or enjoying quiet moments at home, this view adds a peaceful touch to your day- to-day living. Each of the three generously sized bedrooms have large windows offering plenty of natural light, and spacious closets. There is a full four-piece bathroom, a handy powder room, exterior accent soffit pot lights, and details that create a welcoming atmosphere throughout. This home is located near top schools, trails, parks, Barrie Country Club, Georgian Mall, Royal Victoria Health Centre, and countless amenities. A stove will be provided prior to occupancy. Tenant pays half of utilities, which are shared with a quiet couple downstairs. Tenant is responsible for lawn care and snow removal. (id:60365)
Property Details
| MLS® Number | S12377728 |
| Property Type | Single Family |
| Community Name | Little Lake |
| AmenitiesNearBy | Beach, Golf Nearby, Hospital, Park, Public Transit, Schools |
| ParkingSpaceTotal | 2 |
| Structure | Deck |
| ViewType | Lake View |
Building
| BathroomTotal | 2 |
| BedroomsAboveGround | 3 |
| BedroomsTotal | 3 |
| Appliances | Dishwasher, Dryer, Stove, Washer, Window Coverings, Refrigerator |
| ArchitecturalStyle | Bungalow |
| BasementType | None |
| ConstructionStyleAttachment | Detached |
| CoolingType | Central Air Conditioning |
| ExteriorFinish | Brick |
| FlooringType | Hardwood, Ceramic |
| FoundationType | Unknown |
| HalfBathTotal | 1 |
| HeatingFuel | Natural Gas |
| HeatingType | Forced Air |
| StoriesTotal | 1 |
| SizeInterior | 1100 - 1500 Sqft |
| Type | House |
| UtilityWater | Municipal Water |
Parking
| Attached Garage | |
| Garage |
Land
| Acreage | No |
| LandAmenities | Beach, Golf Nearby, Hospital, Park, Public Transit, Schools |
| LandscapeFeatures | Landscaped |
| Sewer | Sanitary Sewer |
| SizeDepth | 111 Ft ,10 In |
| SizeFrontage | 49 Ft ,2 In |
| SizeIrregular | 49.2 X 111.9 Ft |
| SizeTotalText | 49.2 X 111.9 Ft |
Rooms
| Level | Type | Length | Width | Dimensions |
|---|---|---|---|---|
| Ground Level | Living Room | 6.55 m | 3.58 m | 6.55 m x 3.58 m |
| Ground Level | Dining Room | 6.55 m | 3.58 m | 6.55 m x 3.58 m |
| Ground Level | Kitchen | 3.22 m | 3.22 m | 3.22 m x 3.22 m |
| Ground Level | Primary Bedroom | 3.58 m | 3.42 m | 3.58 m x 3.42 m |
| Ground Level | Bedroom | 3.42 m | 3.27 m | 3.42 m x 3.27 m |
| Ground Level | Bedroom | 2.82 m | 2.71 m | 2.82 m x 2.71 m |
| Ground Level | Foyer | Measurements not available | ||
| Ground Level | Bathroom | Measurements not available | ||
| Ground Level | Bathroom | Measurements not available |
Chad Marek
Salesperson
C200-1550 Sixteenth Ave Bldg C South
Richmond Hill, Ontario L4B 3K9

