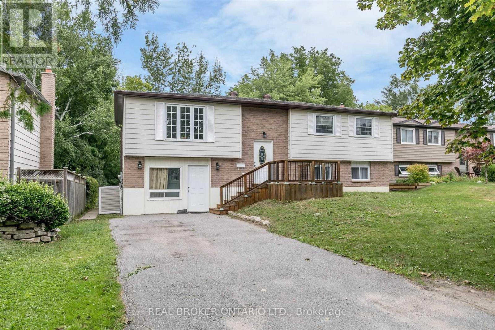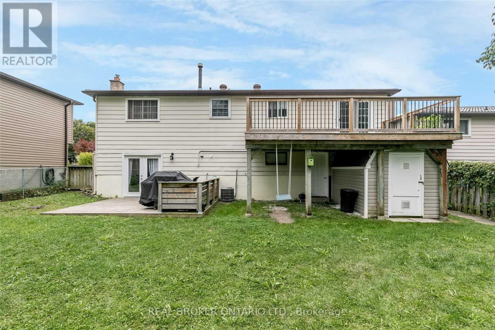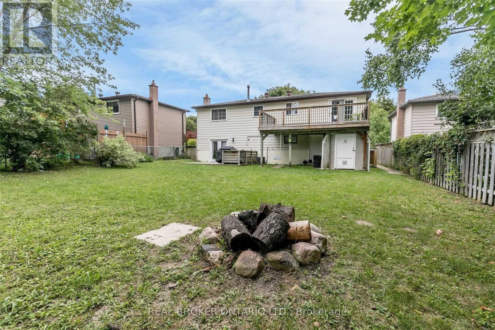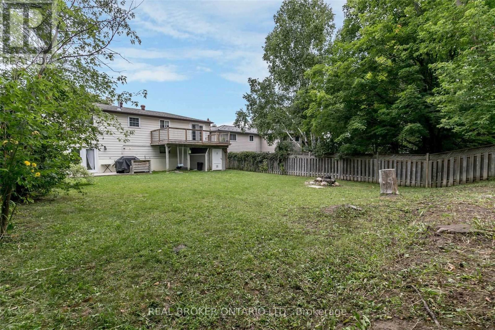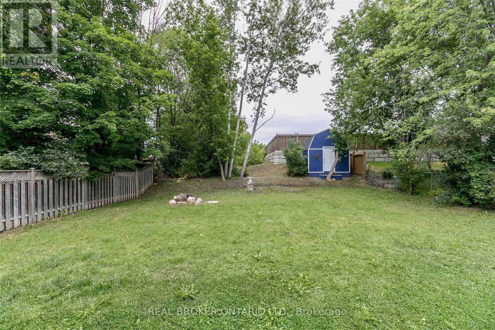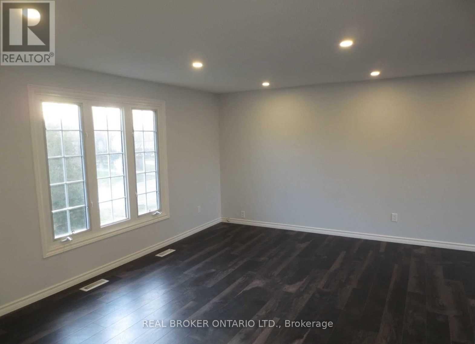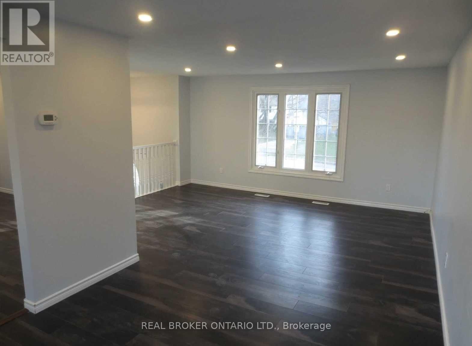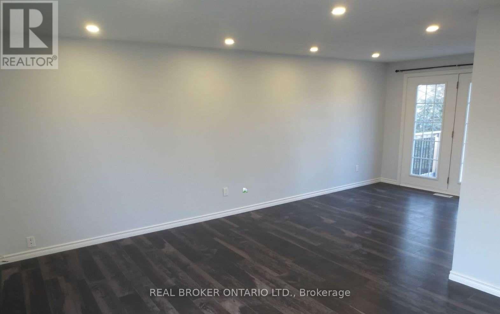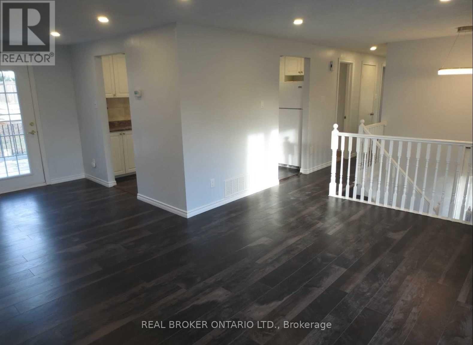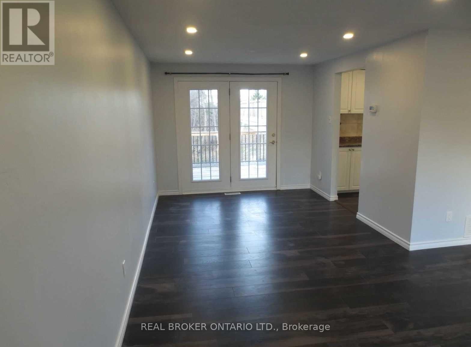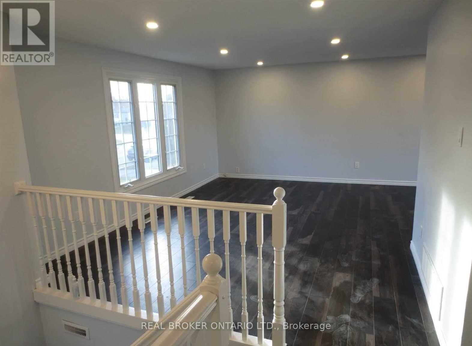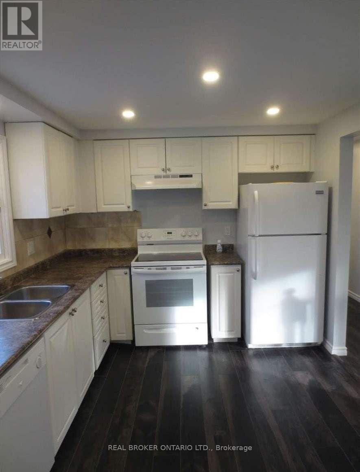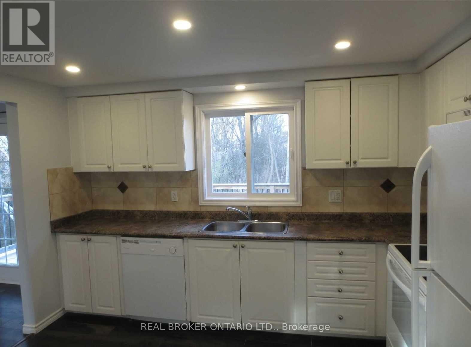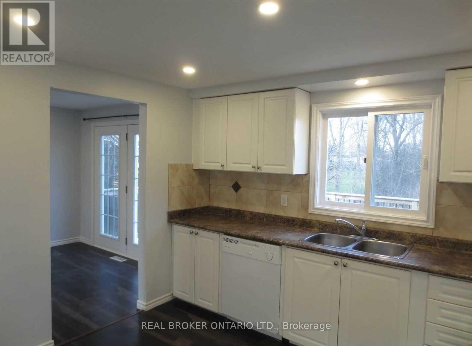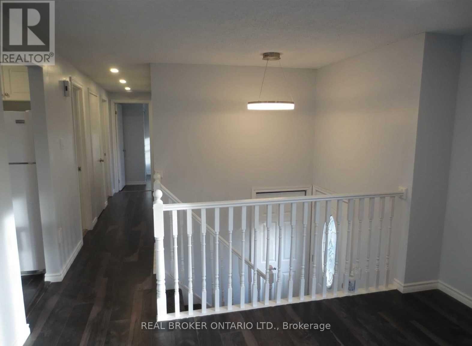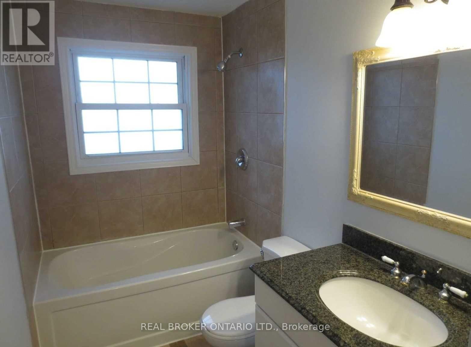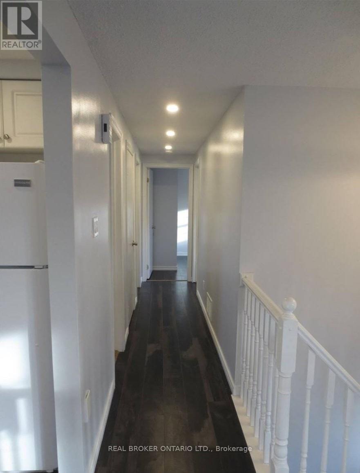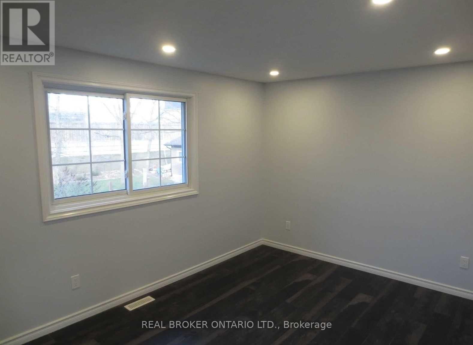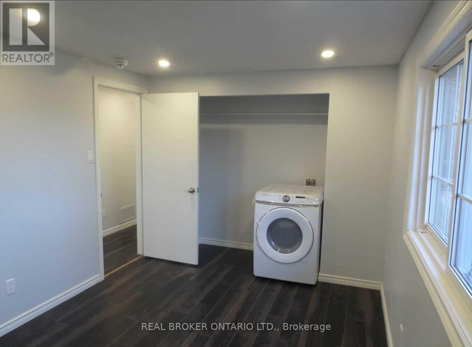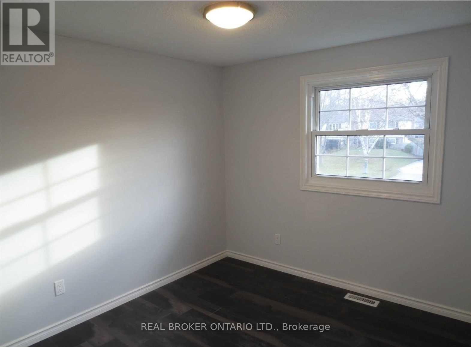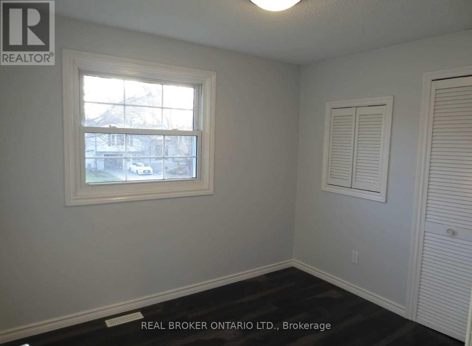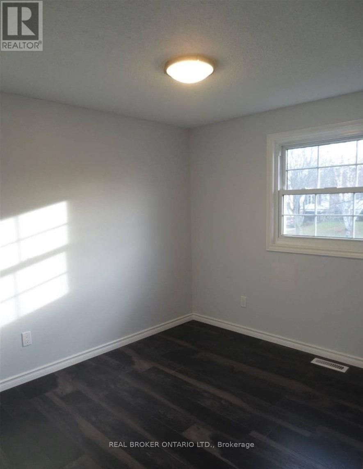Upper - 18 Chippawa Court Barrie, Ontario L4M 5N8
$2,200 Monthly
Discover comfort and charm in this rarely offered 3-bedroom upper unit located on a quiet, tree-lined court in a family-friendly community. This newly updated home offers a blend of style, space, and convenience.Bright LED pot lights and modern fixtures create a welcoming atmosphere throughout. The spacious raised deck overlooks a large private backyard with a fire pit, ideal for outdoor gatherings. The unit features private ensuite laundry with a newer washer and dryer, a storage shed, and a long driveway with no sidewalk interruptions for ample parking.Snow removal and most utilities* (capped) are included, providing easy, worry-free living. Conveniently located steps from Johnson's Beach, Barrie Yacht Club, and North Shore Trail, and close to grocery stores, downtown Barrie, Georgian College, Royal Victoria Regional Health Centre, transit, and Highway 400.Landlords are seeking AAA tenants only. All applicants will be screened through SingleKey for credit, employment, and reference verification. Excellent, responsive landlords and a well-maintained property for an stress-free tenancy.*Landlord to pay the first $350/month for gas, hydro, and water for the entire property. Upper and lower tenants to split any utilities exceeding $350/month. Photos taken when vacant. (id:60365)
Property Details
| MLS® Number | S12528570 |
| Property Type | Single Family |
| Community Name | North Shore |
| Features | Carpet Free |
| ParkingSpaceTotal | 2 |
| Structure | Deck |
Building
| BathroomTotal | 1 |
| BedroomsAboveGround | 3 |
| BedroomsTotal | 3 |
| Appliances | Dishwasher, Dryer, Hood Fan, Storage Shed, Stove, Washer, Refrigerator |
| ArchitecturalStyle | Raised Bungalow |
| BasementType | None |
| ConstructionStyleAttachment | Detached |
| CoolingType | Central Air Conditioning |
| ExteriorFinish | Brick |
| FoundationType | Concrete, Block, Poured Concrete |
| HeatingFuel | Natural Gas |
| HeatingType | Forced Air |
| StoriesTotal | 1 |
| SizeInterior | 700 - 1100 Sqft |
| Type | House |
| UtilityWater | Municipal Water |
Parking
| No Garage |
Land
| Acreage | No |
| Sewer | Sanitary Sewer |
| SizeDepth | 130 Ft |
| SizeFrontage | 55 Ft |
| SizeIrregular | 55 X 130 Ft |
| SizeTotalText | 55 X 130 Ft |
Rooms
| Level | Type | Length | Width | Dimensions |
|---|---|---|---|---|
| Main Level | Living Room | 4.67 m | 3.43 m | 4.67 m x 3.43 m |
| Main Level | Dining Room | 3.02 m | 2.72 m | 3.02 m x 2.72 m |
| Main Level | Kitchen | 3.35 m | 2.69 m | 3.35 m x 2.69 m |
| Main Level | Primary Bedroom | 4.01 m | 2.84 m | 4.01 m x 2.84 m |
| Main Level | Bedroom 2 | 2.72 m | 2.59 m | 2.72 m x 2.59 m |
| Main Level | Bedroom 3 | 2.92 m | 2.49 m | 2.92 m x 2.49 m |
https://www.realtor.ca/real-estate/29087137/upper-18-chippawa-court-barrie-north-shore-north-shore
Shad Azar
Broker
130 King St W Unit 1900b
Toronto, Ontario M5X 1E3

