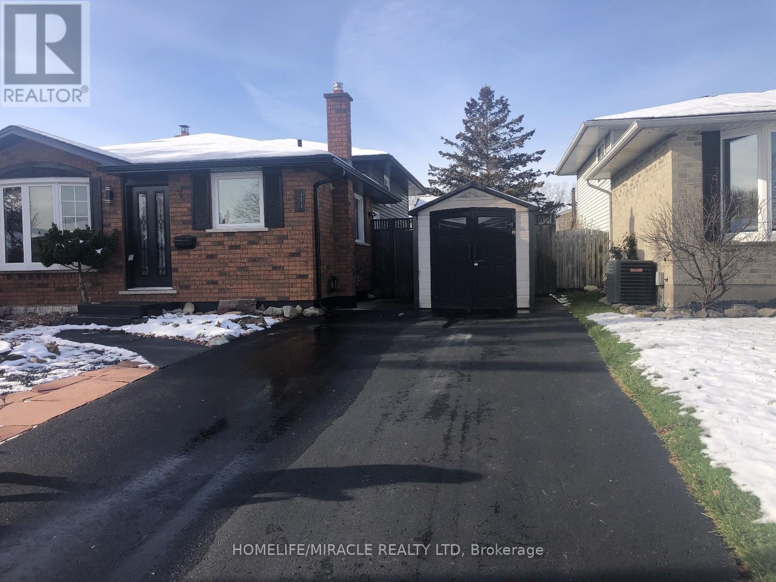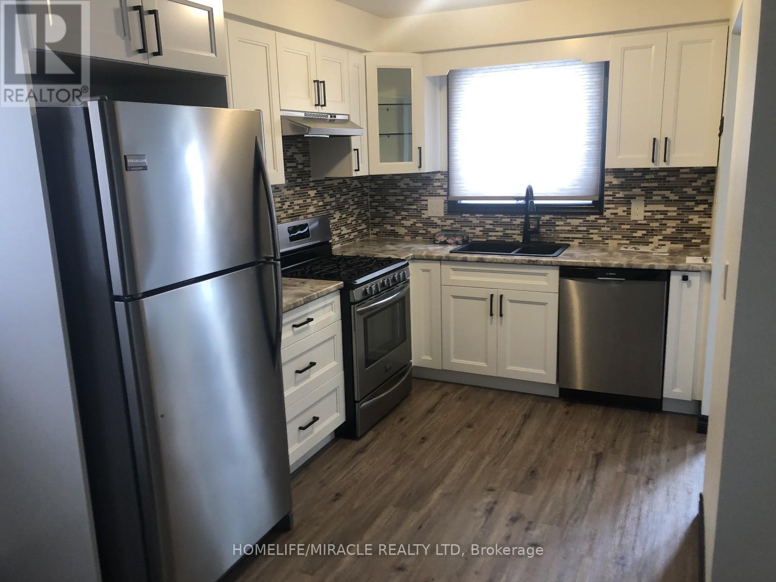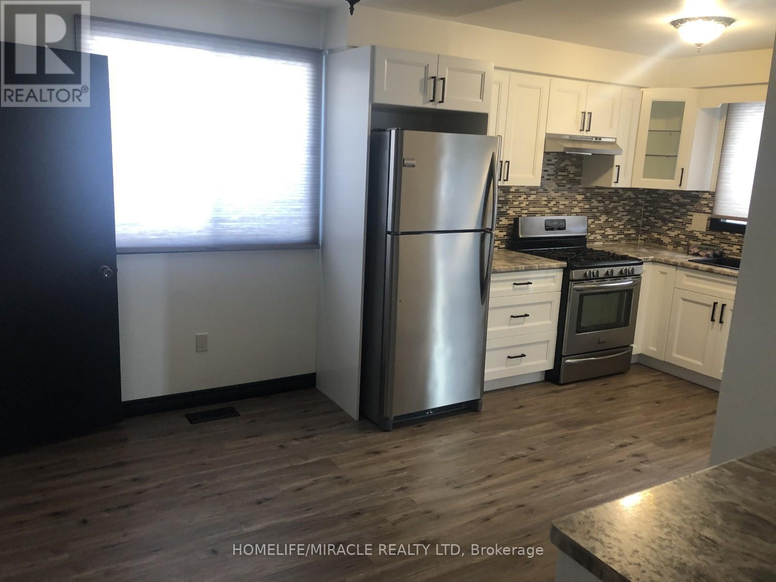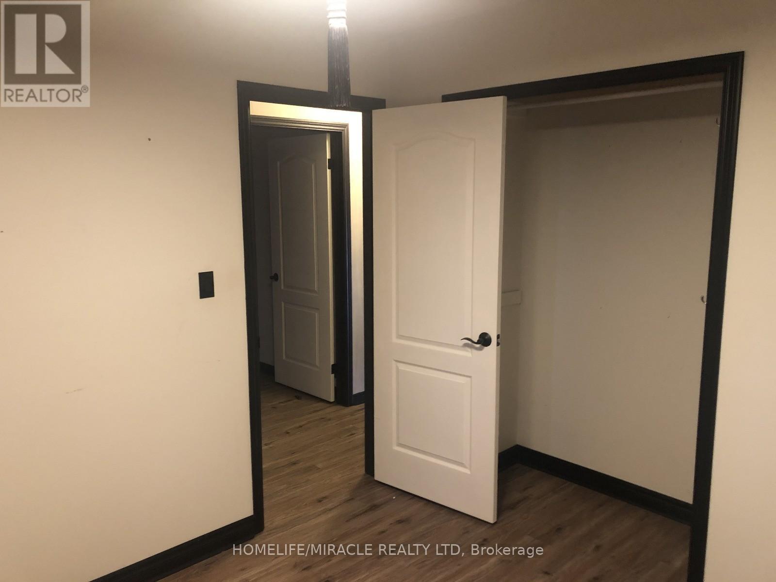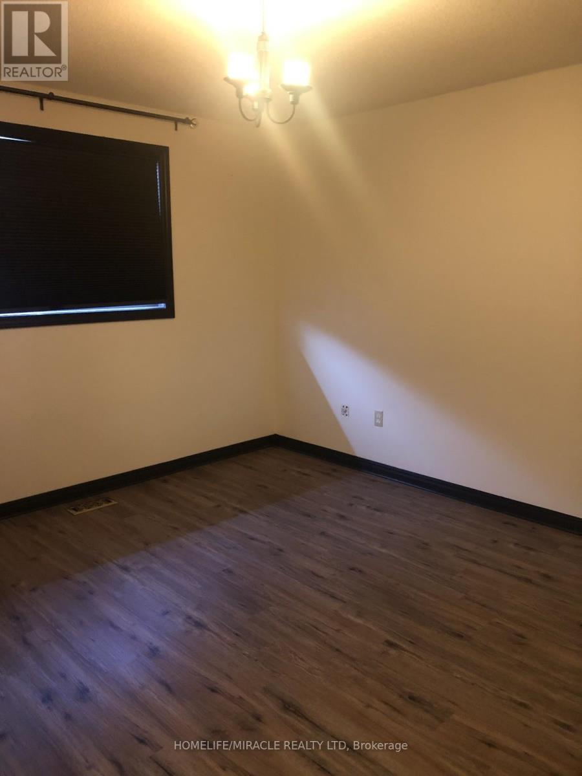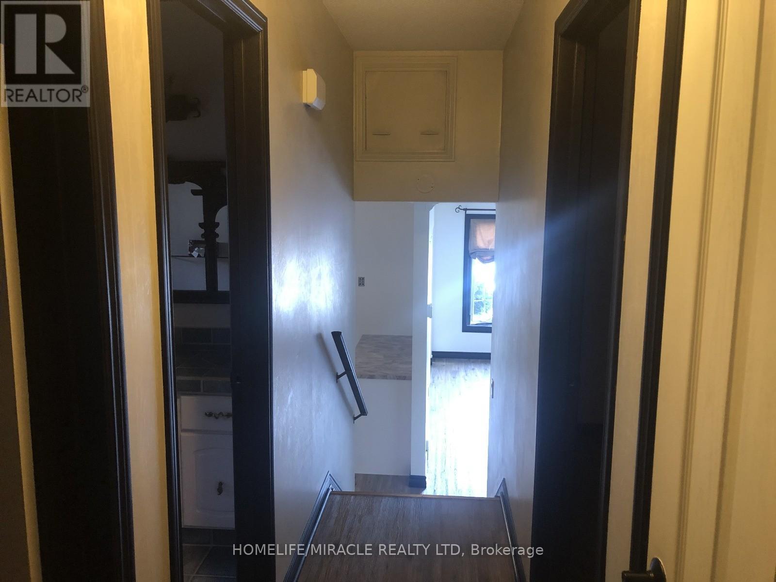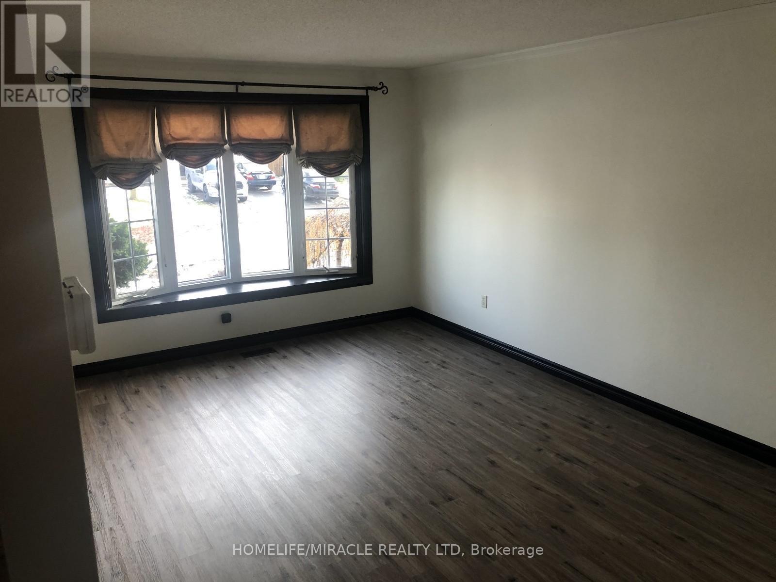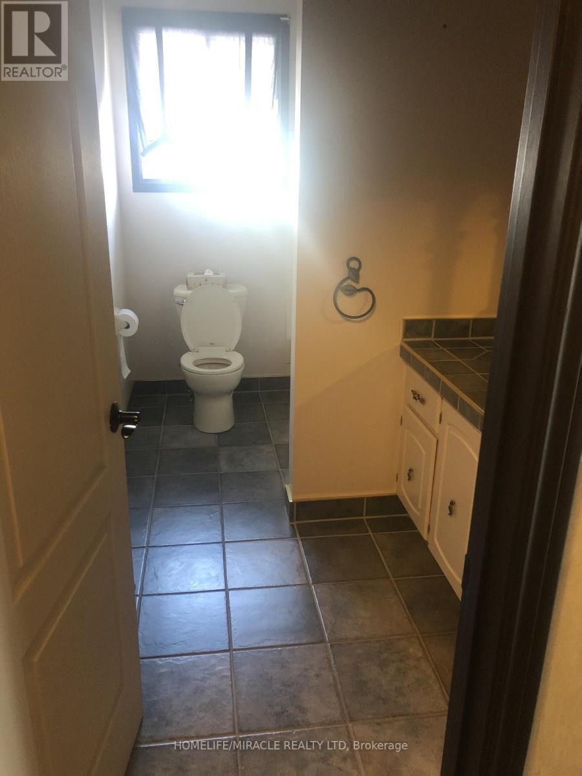Upper - 171 Larchwood Circle Welland, Ontario L3C 6T2
3 Bedroom
1 Bathroom
700 - 1100 sqft
Central Air Conditioning
Forced Air
$2,300 Monthly
Welcome To This Bright 3 Bedroom Upper Unit (backsplit) In A Family-Friendly Neighbourhood. The rent is $2300 per month all inclusive. This Unit Boasts A Great Kitchen That Features Stainless Steel Appliances, spacious 3 bedroom, 1 bathroom main level home with ensuite laundry. Grass cutting is included, snow removal is tenant's responsibility. The fenced backyard with a gazebo and patio area is shared. Close To Hwys, parks, schools, shopping and Niagara College.Available from October 1,2025. (id:60365)
Property Details
| MLS® Number | X12385773 |
| Property Type | Single Family |
| Community Name | 767 - N. Welland |
| ParkingSpaceTotal | 2 |
Building
| BathroomTotal | 1 |
| BedroomsAboveGround | 3 |
| BedroomsTotal | 3 |
| Appliances | Dishwasher, Dryer, Hood Fan, Stove, Washer, Refrigerator |
| ConstructionStyleAttachment | Detached |
| ConstructionStyleSplitLevel | Backsplit |
| CoolingType | Central Air Conditioning |
| ExteriorFinish | Brick |
| FoundationType | Poured Concrete |
| HeatingFuel | Natural Gas |
| HeatingType | Forced Air |
| SizeInterior | 700 - 1100 Sqft |
| Type | House |
| UtilityWater | Municipal Water |
Parking
| No Garage |
Land
| Acreage | No |
| Sewer | Sanitary Sewer |
| SizeDepth | 100 Ft ,3 In |
| SizeFrontage | 45 Ft ,1 In |
| SizeIrregular | 45.1 X 100.3 Ft |
| SizeTotalText | 45.1 X 100.3 Ft|under 1/2 Acre |
Rooms
| Level | Type | Length | Width | Dimensions |
|---|---|---|---|---|
| Second Level | Bedroom 2 | 3.12 m | 2.95 m | 3.12 m x 2.95 m |
| Second Level | Bedroom 3 | 2.95 m | 2.82 m | 2.95 m x 2.82 m |
| Second Level | Bedroom | 3.76 m | 3.61 m | 3.76 m x 3.61 m |
| Main Level | Kitchen | 3.71 m | 2.39 m | 3.71 m x 2.39 m |
| Main Level | Living Room | 5.31 m | 3.43 m | 5.31 m x 3.43 m |
| Main Level | Bedroom | 3.71 m | 2.69 m | 3.71 m x 2.69 m |
Sarbjit Singh Longia
Broker
Homelife/miracle Realty Ltd
20-470 Chrysler Drive
Brampton, Ontario L6S 0C1
20-470 Chrysler Drive
Brampton, Ontario L6S 0C1

