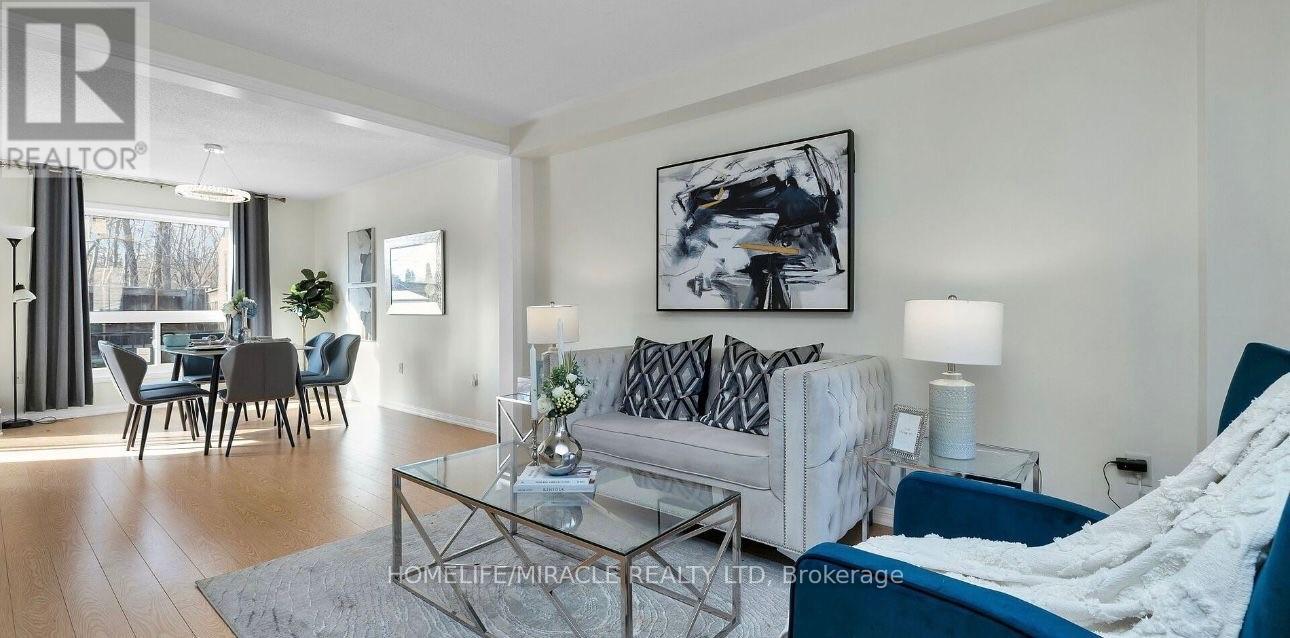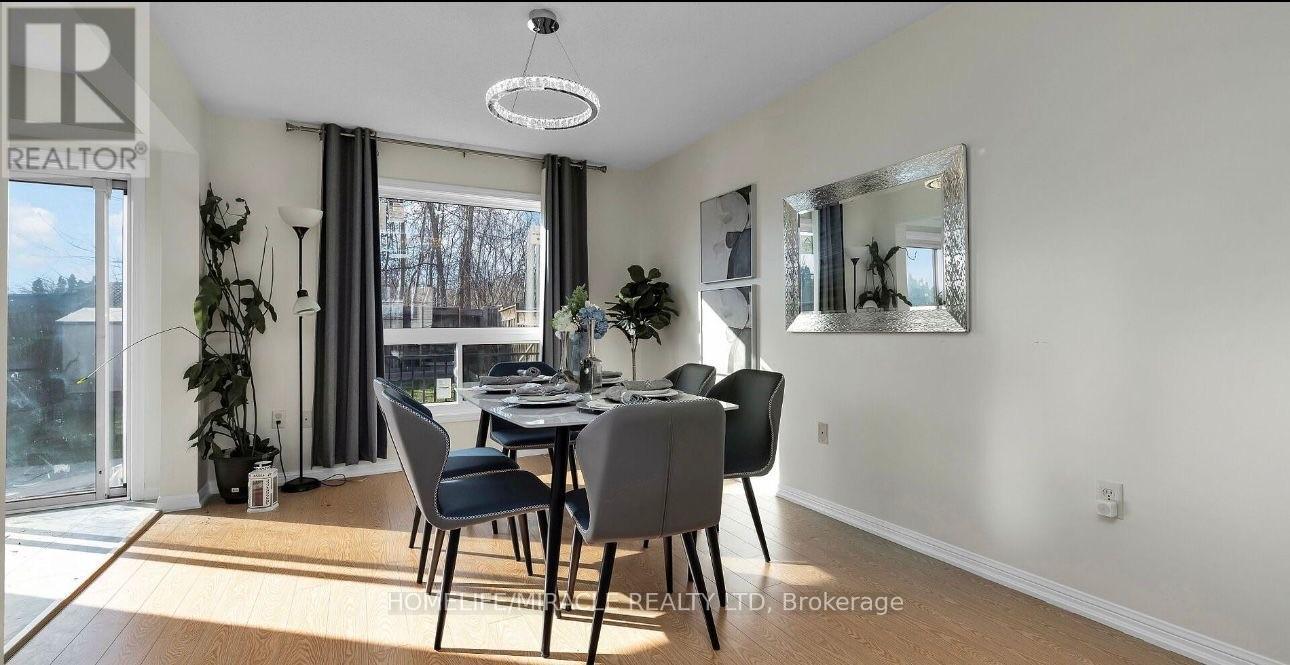Upper - 1686 Samuelson Circle Mississauga, Ontario L5N 7Z7
$3,100 Monthly
Beautiful 3-Bedroom Upper-Level Lease in Levi Creek, Mississauga Top School District! Welcome to this stunning upper-level unit in a semi-detached home located in the highly sought-after Levi Creek community in Mississauga. This spacious and modern residence is perfect for families looking to settle in a quiet, family-friendly neighborhood with access to top-rated schools, parks. Property Features: 3 Bright and Spacious Bedrooms 1 Full 4-Piece Bathroom Upstairs + 2-Piece Powder Room on Main Floor. Main Floor includes Large Family and Living Rooms Filled with Natural Light. Modern Kitchen with Stainless Steel Appliances, Quartz Countertops & Stylish Backsplash. Upgraded Light Fixtures and Custom Window Coverings Throughout. Attached Garage + 1 Driveway Parking Space. Central Heating and A/C. This home boasts a thoughtfully designed layout with a seamless flow, large windows that flood the home with light, and high-end finishes perfect for comfortable modern living. Located in a quiet, safe, and convenient area close to shopping, trails, and highly rated public and Catholic schools. Ideal for a professional couple or small family. Don't miss out on this amazing opportunity! Basement is not included. The upper level tenant pays 70% of the utilities. (id:60365)
Property Details
| MLS® Number | W12201479 |
| Property Type | Single Family |
| Community Name | Meadowvale Village |
| AmenitiesNearBy | Golf Nearby, Park, Public Transit, Schools |
| ParkingSpaceTotal | 2 |
| Structure | Shed |
| ViewType | View |
Building
| BathroomTotal | 2 |
| BedroomsAboveGround | 3 |
| BedroomsTotal | 3 |
| Age | 16 To 30 Years |
| Appliances | Garage Door Opener Remote(s), Dishwasher, Dryer, Stove, Washer, Window Coverings, Refrigerator |
| ConstructionStyleAttachment | Semi-detached |
| CoolingType | Central Air Conditioning |
| ExteriorFinish | Brick |
| FlooringType | Laminate |
| FoundationType | Concrete |
| HalfBathTotal | 1 |
| HeatingFuel | Natural Gas |
| HeatingType | Forced Air |
| StoriesTotal | 2 |
| SizeInterior | 1100 - 1500 Sqft |
| Type | House |
| UtilityWater | Municipal Water |
Parking
| Attached Garage | |
| Garage |
Land
| Acreage | No |
| LandAmenities | Golf Nearby, Park, Public Transit, Schools |
| Sewer | Sanitary Sewer |
| SizeDepth | 94 Ft |
| SizeFrontage | 30 Ft |
| SizeIrregular | 30 X 94 Ft |
| SizeTotalText | 30 X 94 Ft |
Rooms
| Level | Type | Length | Width | Dimensions |
|---|---|---|---|---|
| Second Level | Primary Bedroom | 4.34 m | 3.14 m | 4.34 m x 3.14 m |
| Second Level | Bedroom 2 | 3.05 m | 2.94 m | 3.05 m x 2.94 m |
| Second Level | Bedroom 3 | 3.05 m | 2.84 m | 3.05 m x 2.84 m |
| Main Level | Kitchen | 4.2 m | 2.7 m | 4.2 m x 2.7 m |
| Main Level | Eating Area | 2.2 m | 2 m | 2.2 m x 2 m |
| Main Level | Family Room | 3.94 m | 3.13 m | 3.94 m x 3.13 m |
| Main Level | Living Room | 4.16 m | 3.14 m | 4.16 m x 3.14 m |
Manog Jain
Broker
1339 Matheson Blvd E.
Mississauga, Ontario L4W 1R1




















