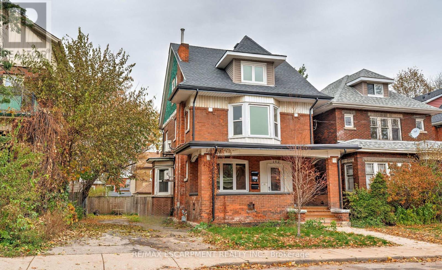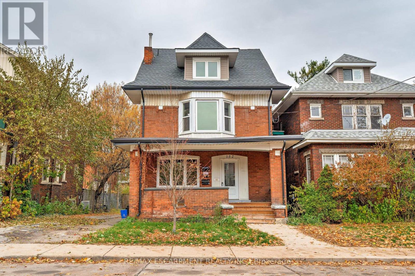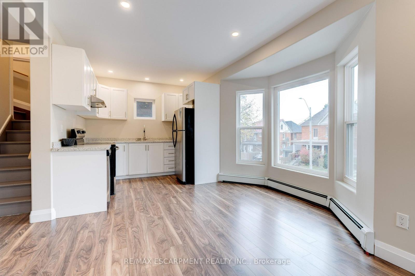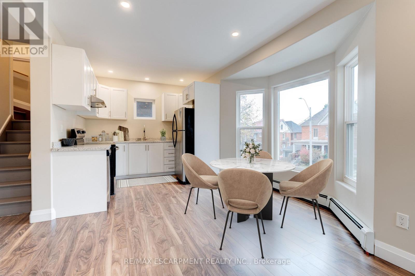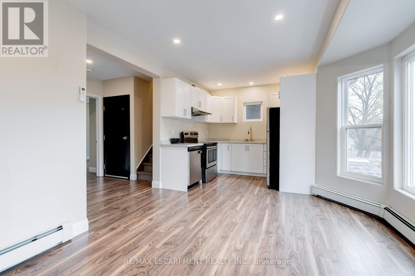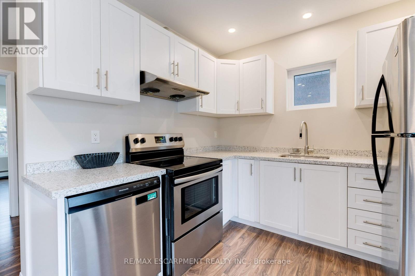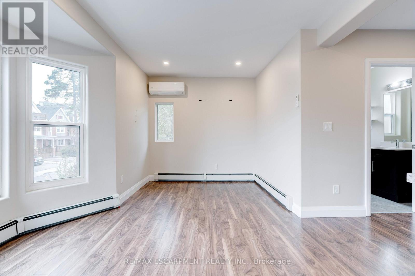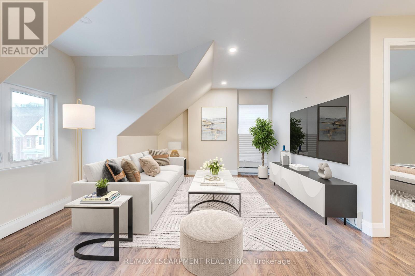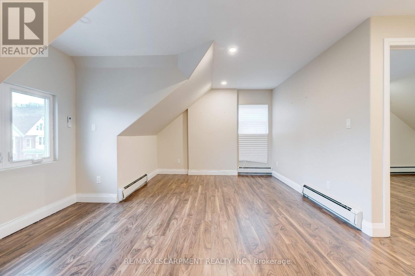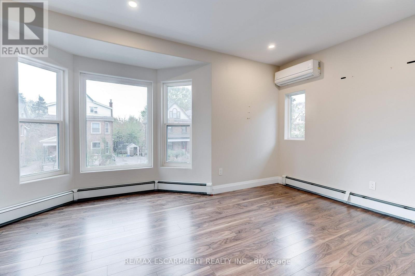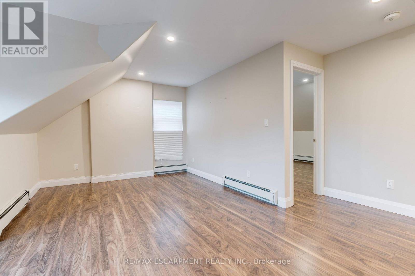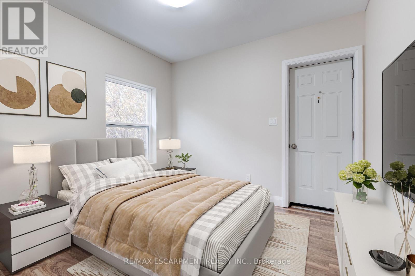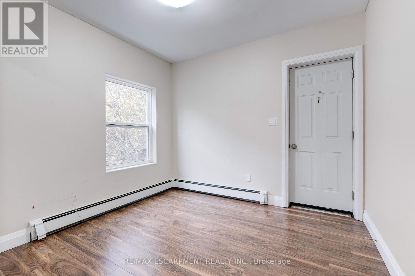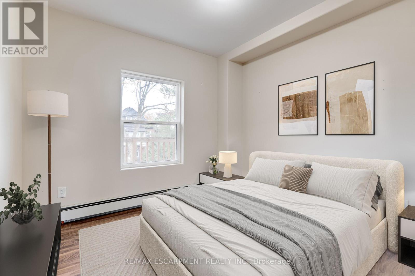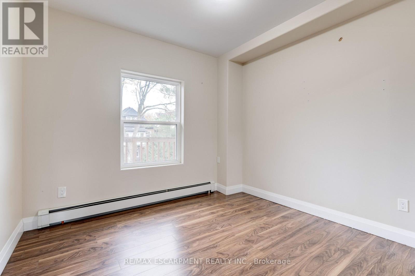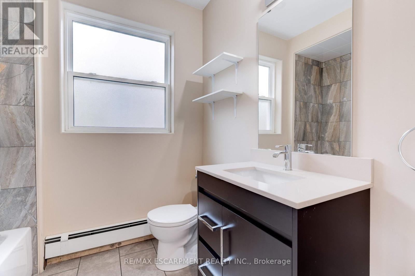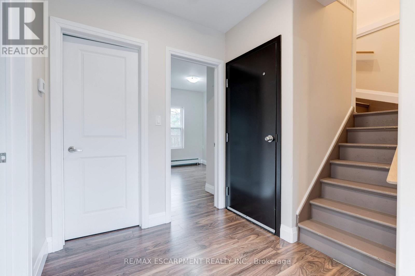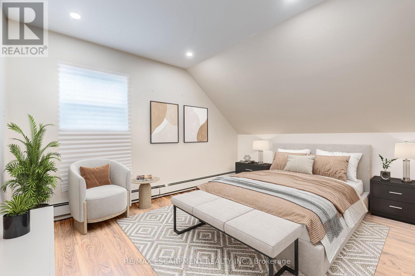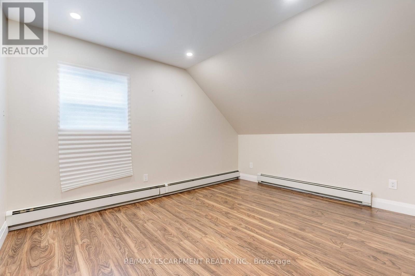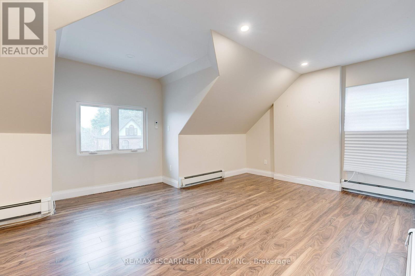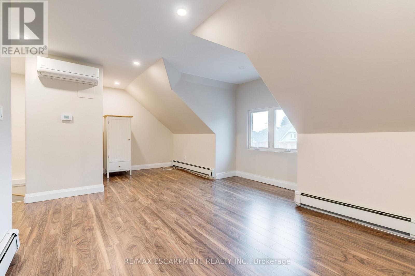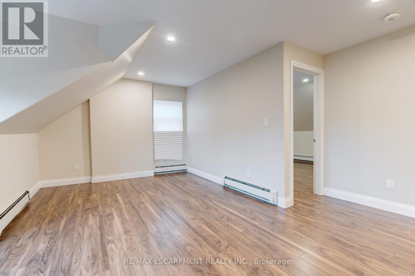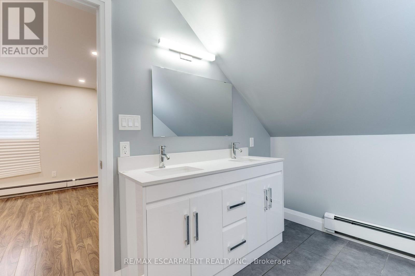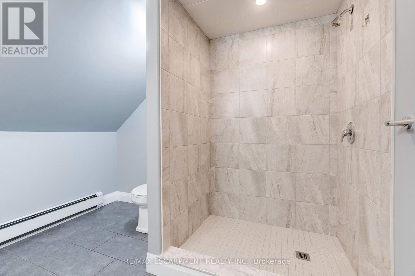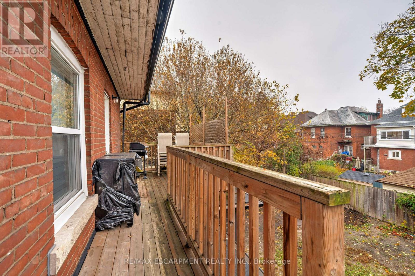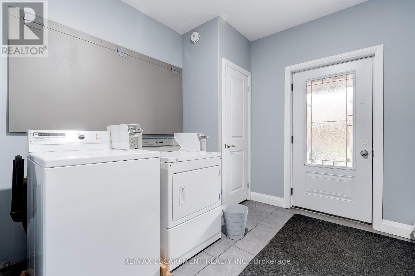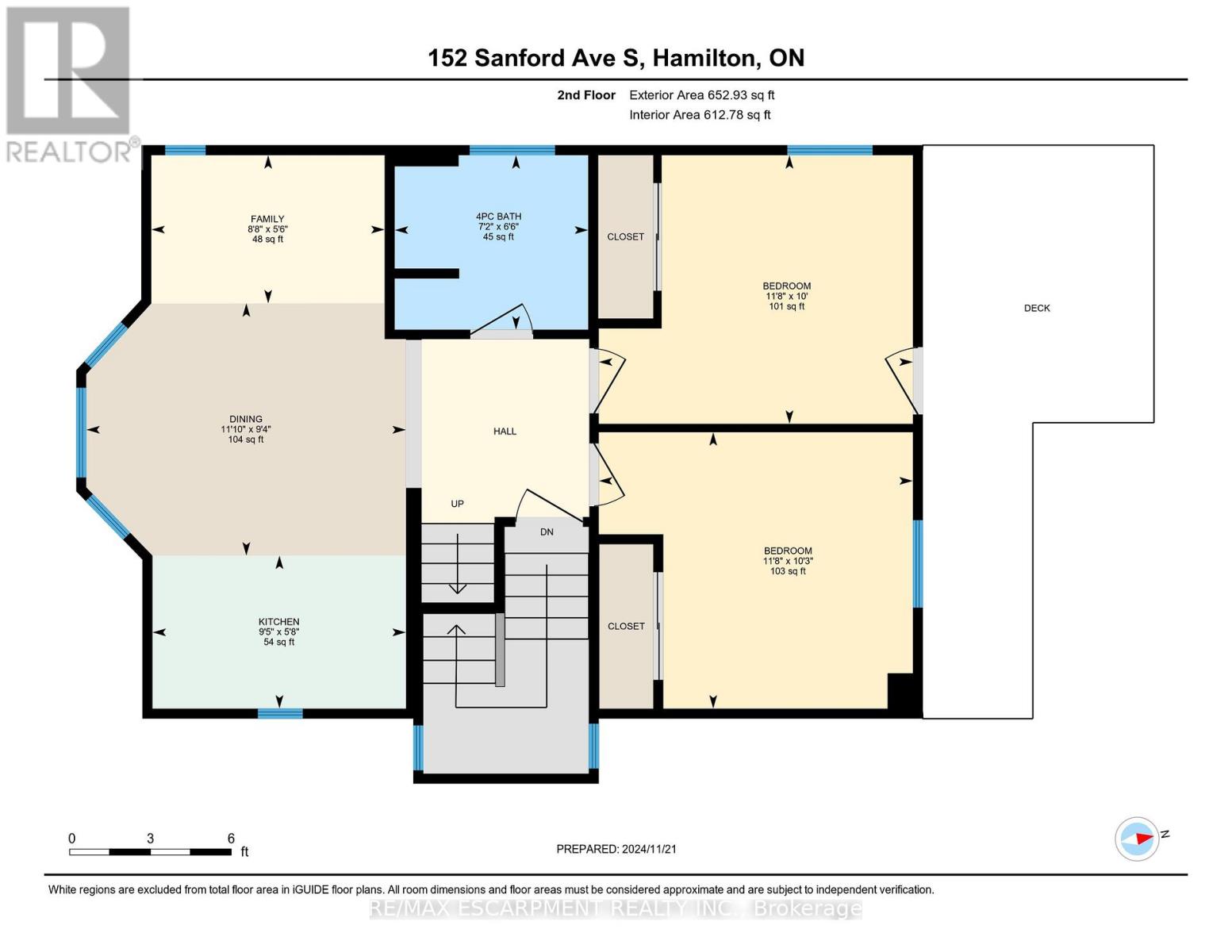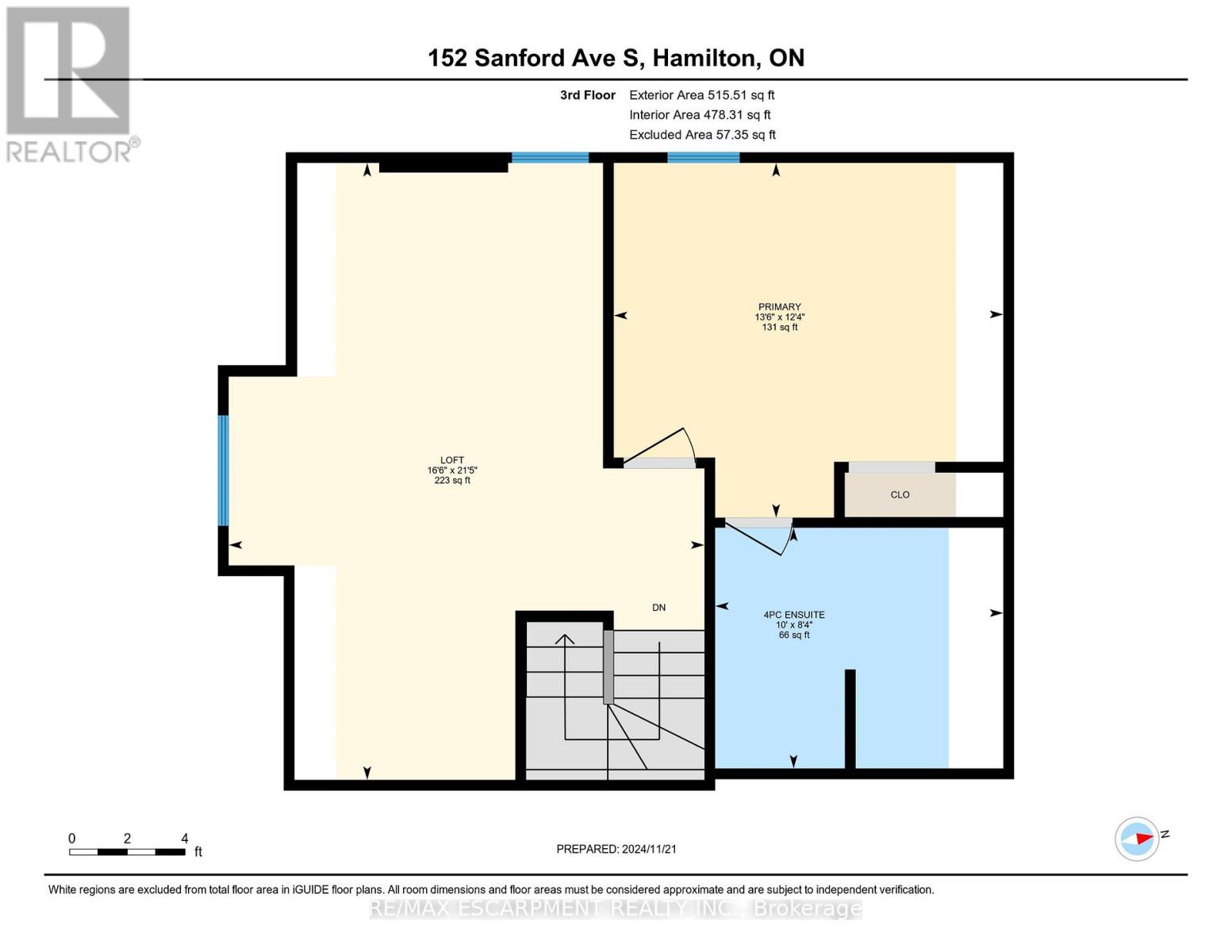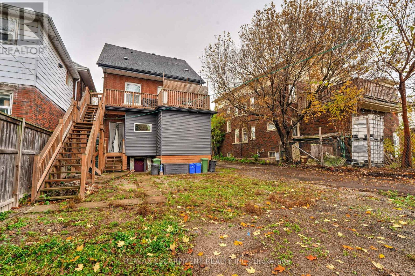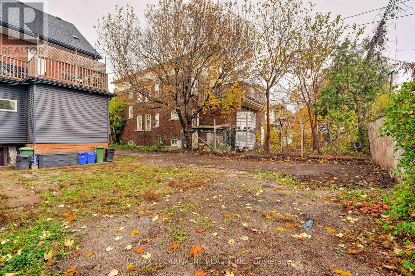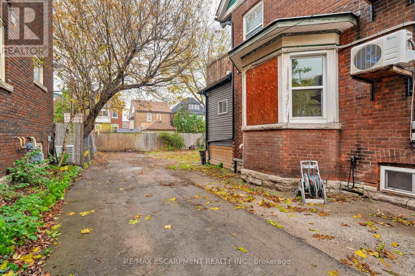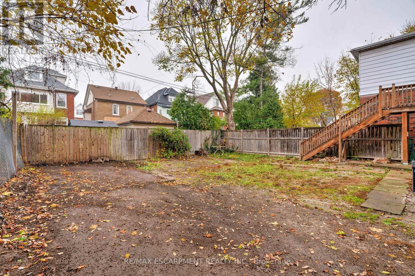Upper - 152 Sanford Avenue S Hamilton, Ontario L8M 2G9
$2,200 Monthly
Welcome Home! Beautiful 3-Bedroom unit on the upper two floors of a recently renovated and well-maintained building. Spacious open-concept kitchen featuring stainless steel appliances, quartz counters and bay window allowing lots of natural light. The kitchen flows seamlessly into the living area, creating a welcoming space ideal for both relaxing and entertaining. Two generous sized bedrooms on the main level along with a spacious 4-piece bath. Upstairs features an oversized second living room offering flexibility for relaxing, home office and more! The primary bedroom is also on the upper level and features its own spa-like bath with double vanity, new fixtures and walk-in shower. Two parking spots included. This bright, thoughtfully designed unit features modern finishes and a layout that makes it easy to feel right at home. Don't miss your chance to live in this beautiful space! (id:60365)
Property Details
| MLS® Number | X12553158 |
| Property Type | Multi-family |
| Community Name | St. Clair |
| Features | Carpet Free, Laundry- Coin Operated |
| ParkingSpaceTotal | 2 |
Building
| BathroomTotal | 2 |
| BedroomsAboveGround | 3 |
| BedroomsTotal | 3 |
| Age | 100+ Years |
| BasementType | None |
| CoolingType | Wall Unit |
| ExteriorFinish | Brick |
| FoundationType | Stone |
| StoriesTotal | 3 |
| SizeInterior | 1100 - 1500 Sqft |
| Type | Triplex |
| UtilityWater | Municipal Water |
Parking
| No Garage |
Land
| Acreage | No |
| Sewer | Sanitary Sewer |
| SizeDepth | 95 Ft |
| SizeFrontage | 45 Ft |
| SizeIrregular | 45 X 95 Ft |
| SizeTotalText | 45 X 95 Ft |
Rooms
| Level | Type | Length | Width | Dimensions |
|---|---|---|---|---|
| Second Level | Bathroom | 3.38 m | 2.36 m | 3.38 m x 2.36 m |
| Second Level | Bedroom | 3.28 m | 3.56 m | 3.28 m x 3.56 m |
| Second Level | Living Room | 4.5 m | 4.95 m | 4.5 m x 4.95 m |
| Second Level | Bedroom | 3.05 m | 3.56 m | 3.05 m x 3.56 m |
| Second Level | Kitchen | 1.75 m | 2.87 m | 1.75 m x 2.87 m |
| Third Level | Loft | 6.55 m | 5 m | 6.55 m x 5 m |
| Third Level | Primary Bedroom | 3.73 m | 4.09 m | 3.73 m x 4.09 m |
| Third Level | Bathroom | 3.05 m | 2.54 m | 3.05 m x 2.54 m |
https://www.realtor.ca/real-estate/29112210/upper-152-sanford-avenue-s-hamilton-st-clair-st-clair
Rachel Morgan
Broker
4121 Fairview St #4b
Burlington, Ontario L7L 2A4
Christina Wasley
Broker
4121 Fairview St #4b
Burlington, Ontario L7L 2A4

