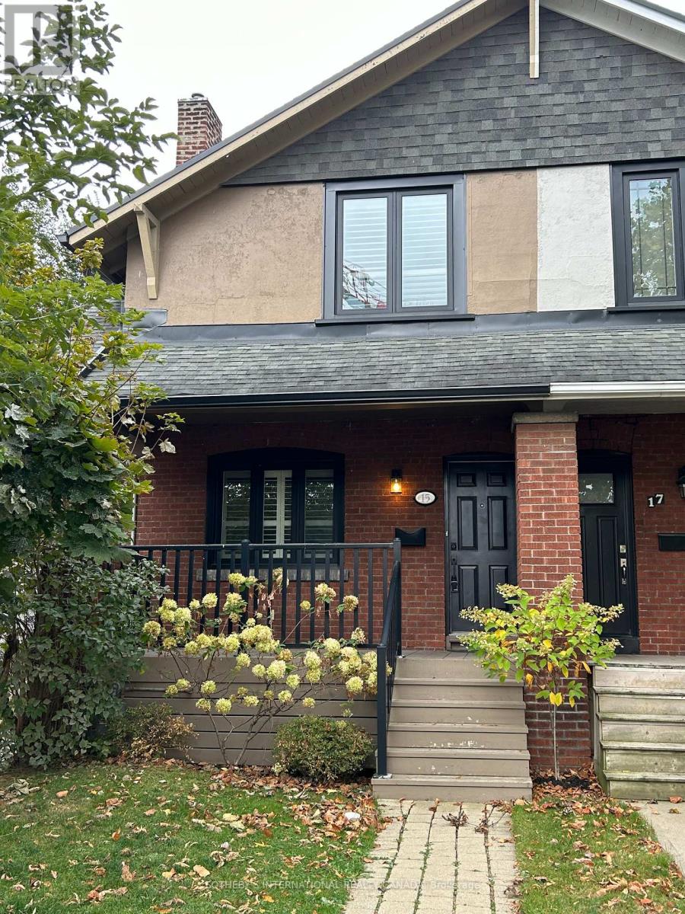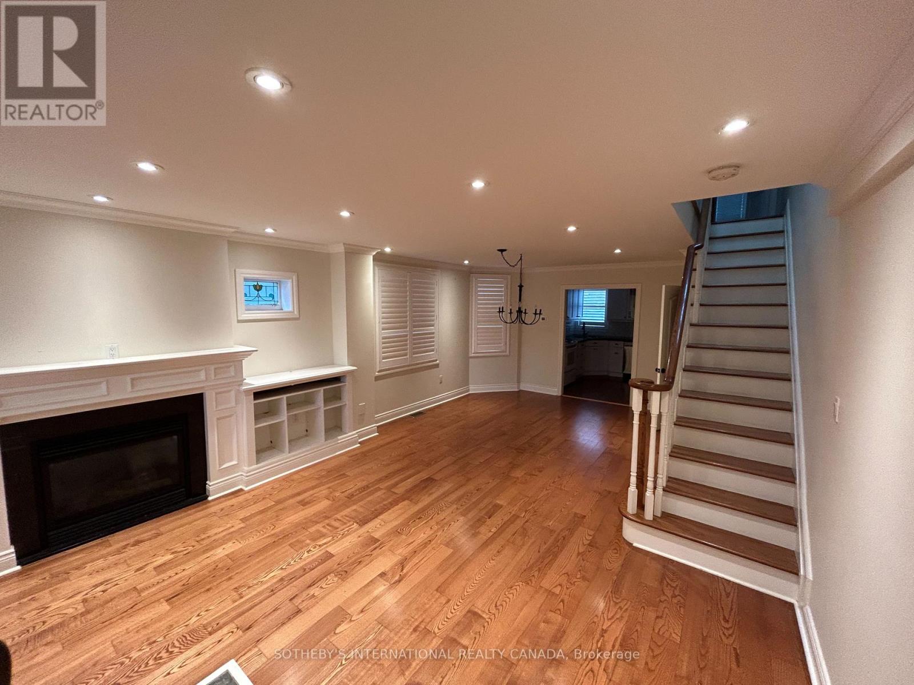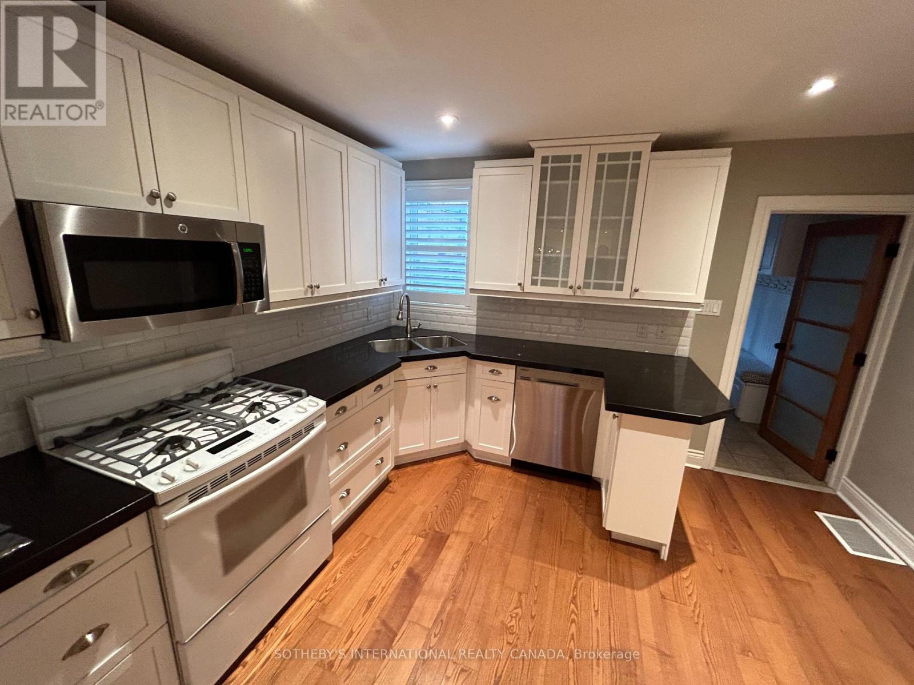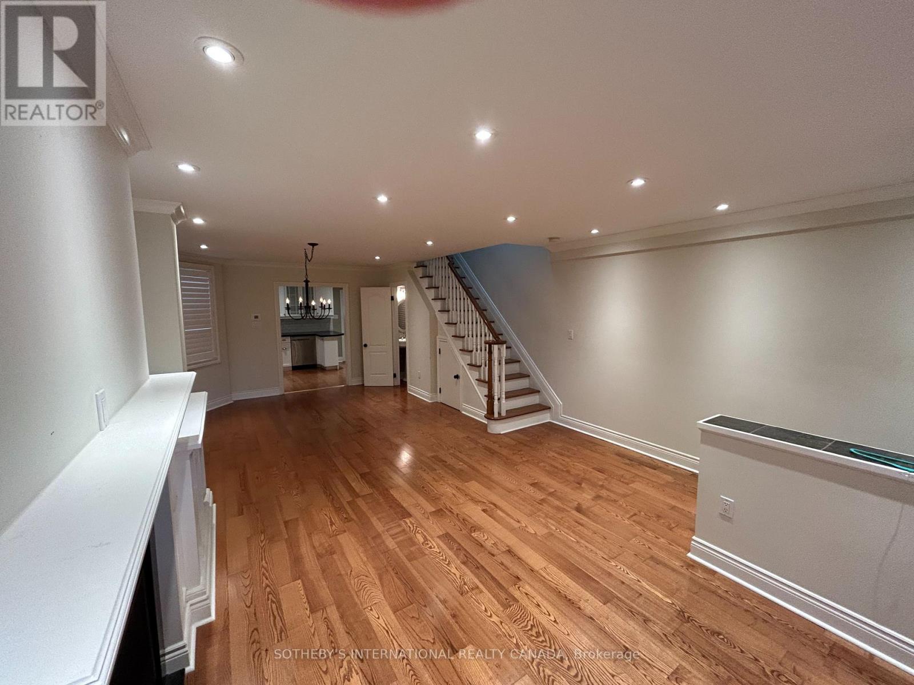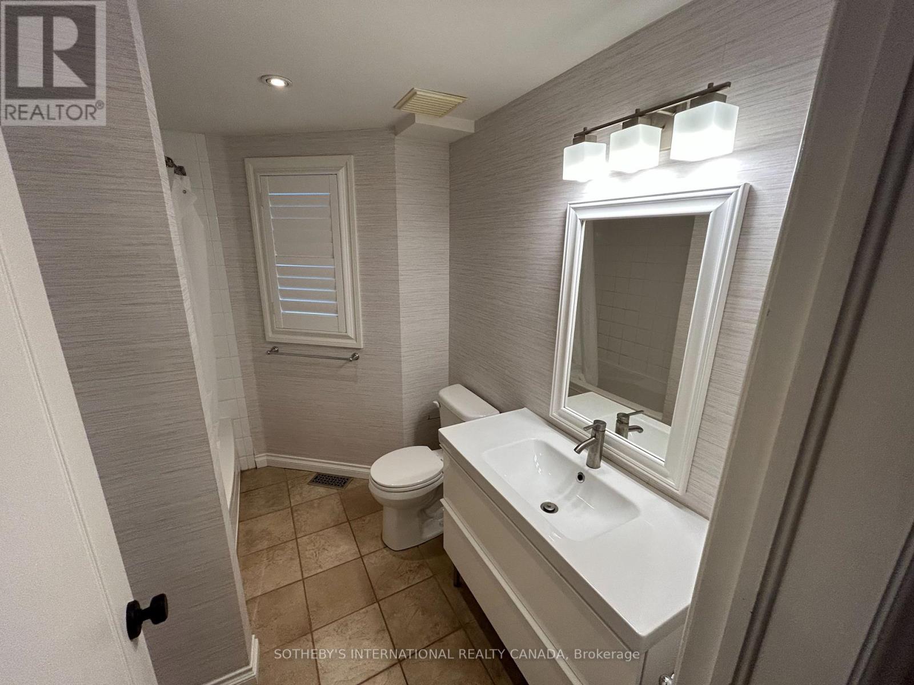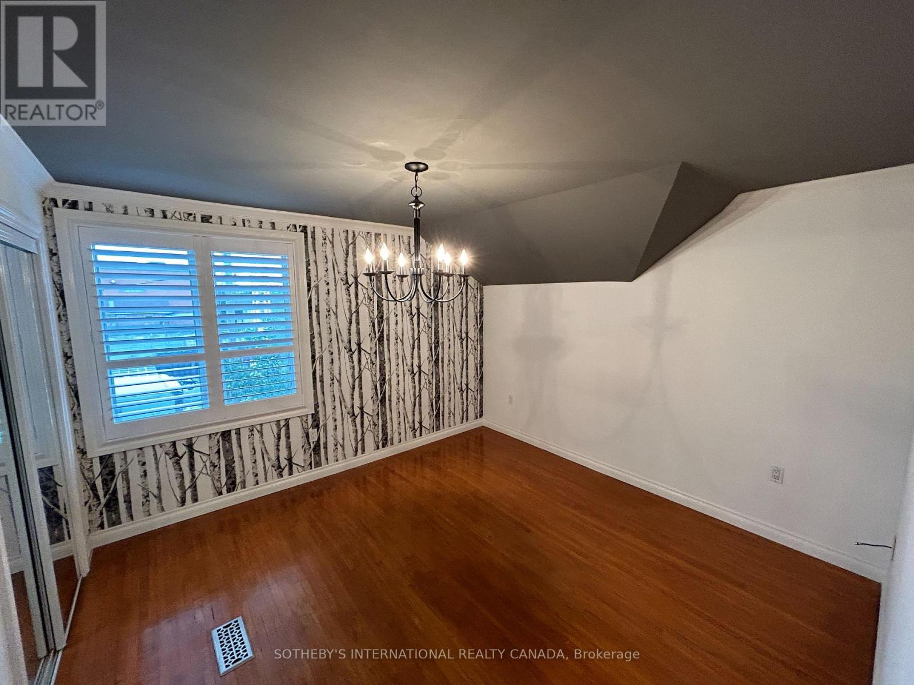Upper - 15 Castlefield Avenue Toronto, Ontario M4R 1G3
3 Bedroom
2 Bathroom
1100 - 1500 sqft
Fireplace
Central Air Conditioning
Forced Air
$3,900 Monthly
Welcome to 15 Castlefield Ave. An updated and renovated home in the Allenby PS District. This renovated home features an open concept layout, with hardwood an open concept layout, with hardwood floors, modern kitchen with main floor powder room and spacious bedrooms and office. Ensuite laundry, with a rear entry mudroom. Walk out to private parking. Steps to schools, shops, restaurants, new Eglinton LRT and subway. (id:60365)
Property Details
| MLS® Number | C12512738 |
| Property Type | Single Family |
| Community Name | Yonge-Eglinton |
| AmenitiesNearBy | Park, Public Transit, Schools |
| Features | Lane, Carpet Free |
| ParkingSpaceTotal | 1 |
| Structure | Patio(s), Porch |
Building
| BathroomTotal | 2 |
| BedroomsAboveGround | 3 |
| BedroomsTotal | 3 |
| Appliances | Central Vacuum, Dishwasher, Dryer, Microwave, Stove, Washer, Window Coverings, Refrigerator |
| BasementFeatures | Separate Entrance |
| BasementType | N/a |
| ConstructionStyleAttachment | Semi-detached |
| CoolingType | Central Air Conditioning |
| ExteriorFinish | Brick |
| FireplacePresent | Yes |
| FlooringType | Hardwood |
| FoundationType | Unknown |
| HalfBathTotal | 1 |
| HeatingFuel | Natural Gas |
| HeatingType | Forced Air |
| StoriesTotal | 2 |
| SizeInterior | 1100 - 1500 Sqft |
| Type | House |
| UtilityWater | Municipal Water |
Parking
| Carport | |
| No Garage |
Land
| Acreage | No |
| FenceType | Fenced Yard |
| LandAmenities | Park, Public Transit, Schools |
| Sewer | Sanitary Sewer |
Rooms
| Level | Type | Length | Width | Dimensions |
|---|---|---|---|---|
| Second Level | Primary Bedroom | 4.45 m | 3.47 m | 4.45 m x 3.47 m |
| Second Level | Bedroom 2 | 2.83 m | 3.54 m | 2.83 m x 3.54 m |
| Second Level | Bedroom 3 | 3.9 m | 2.47 m | 3.9 m x 2.47 m |
| Second Level | Office | 2.53 m | 2.83 m | 2.53 m x 2.83 m |
| Main Level | Living Room | 4.6 m | 3.99 m | 4.6 m x 3.99 m |
| Main Level | Dining Room | 3.81 m | 3.66 m | 3.81 m x 3.66 m |
| Main Level | Kitchen | 3.66 m | 3.17 m | 3.66 m x 3.17 m |
| Main Level | Mud Room | Measurements not available |
Brent Johnston
Salesperson
RE/MAX Ultimate Realty Inc.
1739 Bayview Ave.
Toronto, Ontario M4G 3C1
1739 Bayview Ave.
Toronto, Ontario M4G 3C1

