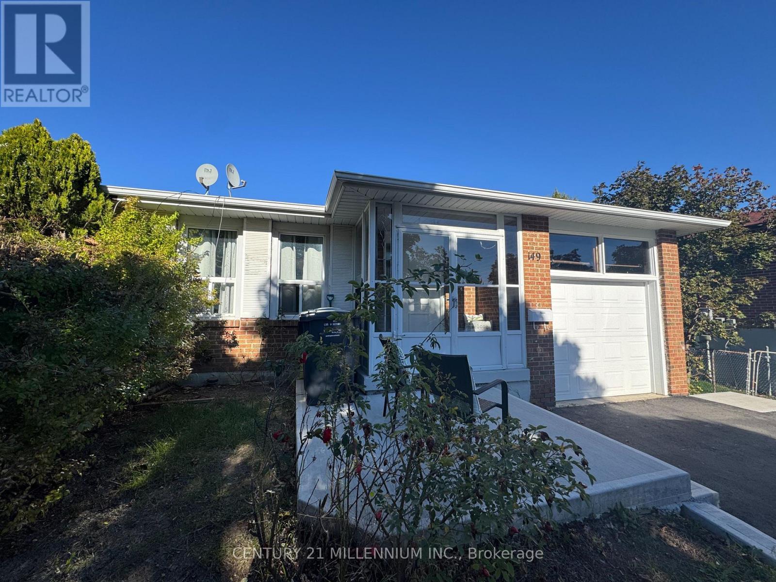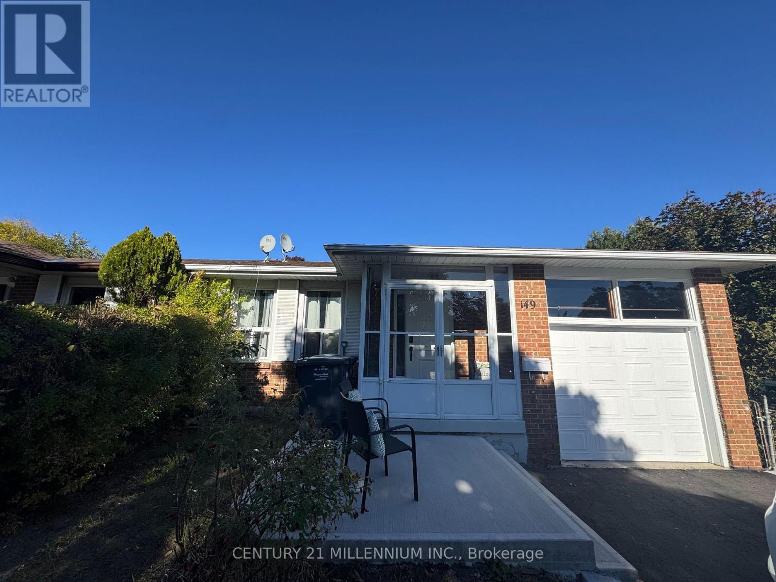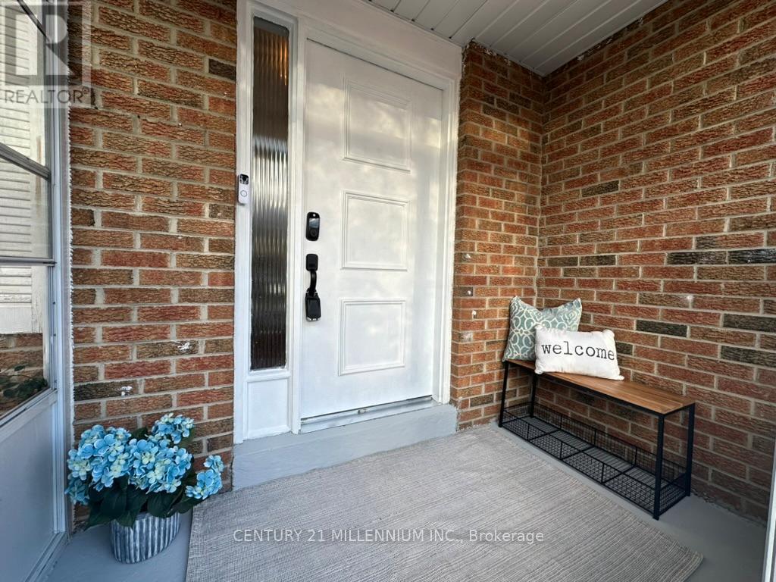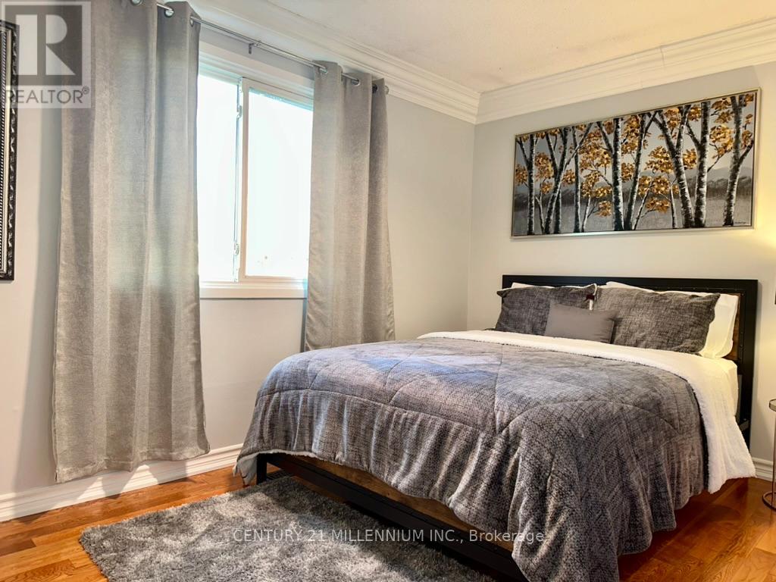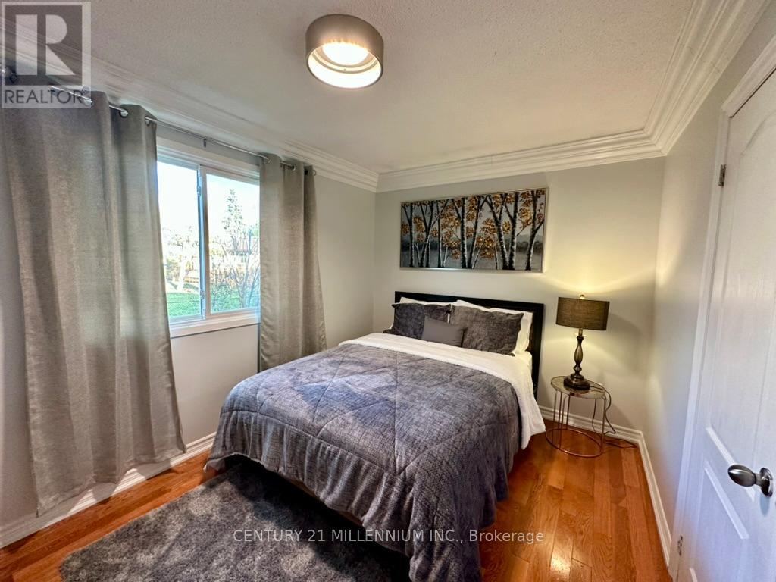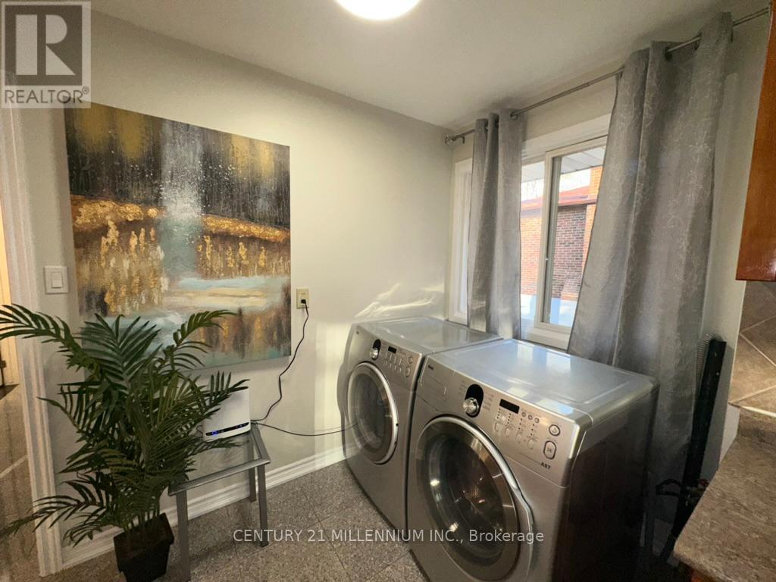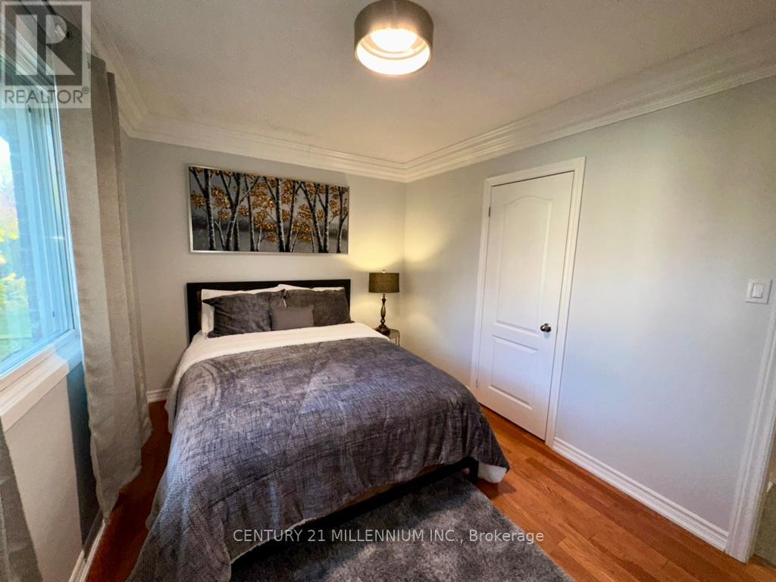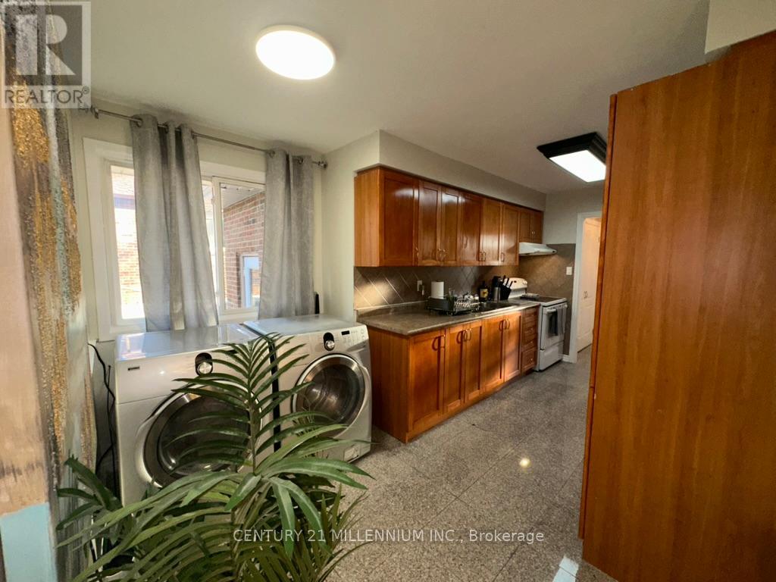Upper - 149 Manitou Crescent Brampton, Ontario L6S 2Z6
$2,950 Monthly
Beautiful and Clean 3 Bedroom Raised Bungalow. Hardwood Flooring Throughout. Large Sunny Combined Living/Dining Room. Galley Kitchen with lots of Cabinets And Eat-In Kitchen and Separate Laundry. Full Washroom with Tub and semi ensuite to the Master Bedroom. Paved Driveway For 2 Cars. Rent is $2,950 including utilities.The landlord is seeking responsible and respectful tenants who will appreciate and maintain this beautiful home.Location Highlights: Conveniently located with Easy access to public transportation, Hwy 410, and local amenities such as shopping centers, restaurants, and parks. Don't miss this opportunity to rent this stunning and move-in ready bungalow raised in a prime Brampton location. (id:60365)
Property Details
| MLS® Number | W12469070 |
| Property Type | Single Family |
| Community Name | Central Park |
| AmenitiesNearBy | Hospital, Park, Public Transit |
| Features | Carpet Free, In Suite Laundry |
| ParkingSpaceTotal | 2 |
Building
| BathroomTotal | 1 |
| BedroomsAboveGround | 3 |
| BedroomsTotal | 3 |
| Age | 31 To 50 Years |
| Appliances | Furniture |
| ArchitecturalStyle | Raised Bungalow |
| ConstructionStyleAttachment | Semi-detached |
| CoolingType | Central Air Conditioning |
| ExteriorFinish | Brick |
| FlooringType | Hardwood, Laminate |
| FoundationType | Concrete |
| HeatingFuel | Natural Gas |
| HeatingType | Forced Air |
| StoriesTotal | 1 |
| SizeInterior | 1100 - 1500 Sqft |
| Type | House |
| UtilityWater | Municipal Water |
Parking
| No Garage |
Land
| Acreage | No |
| LandAmenities | Hospital, Park, Public Transit |
| Sewer | Sanitary Sewer |
Rooms
| Level | Type | Length | Width | Dimensions |
|---|---|---|---|---|
| Main Level | Living Room | 4.67 m | 3.66 m | 4.67 m x 3.66 m |
| Main Level | Dining Room | 3.3 m | 2.99 m | 3.3 m x 2.99 m |
| Main Level | Kitchen | 4.98 m | 3.35 m | 4.98 m x 3.35 m |
| Main Level | Primary Bedroom | 4.64 m | 2.99 m | 4.64 m x 2.99 m |
| Main Level | Bedroom 2 | 3.96 m | 2.74 m | 3.96 m x 2.74 m |
| Main Level | Bedroom 3 | 2.94 m | 2.99 m | 2.94 m x 2.99 m |
Madeleine Rodriguez
Salesperson
181 Queen St East
Brampton, Ontario L6W 2B3

