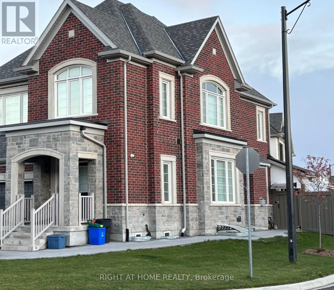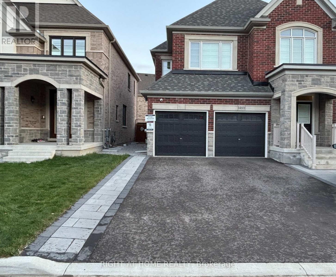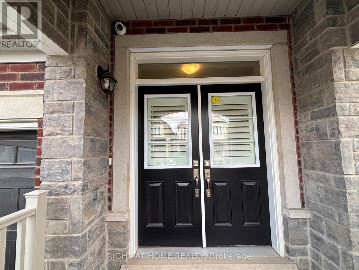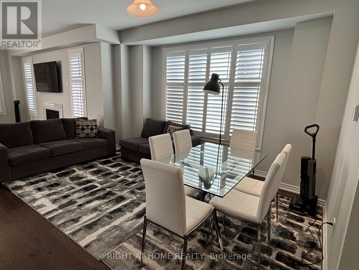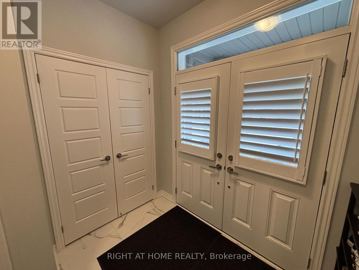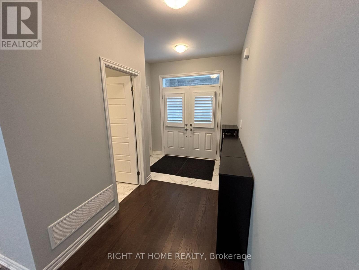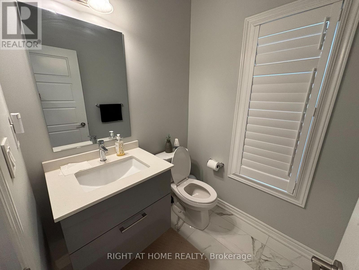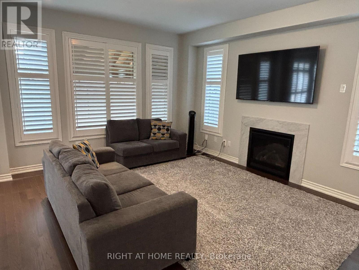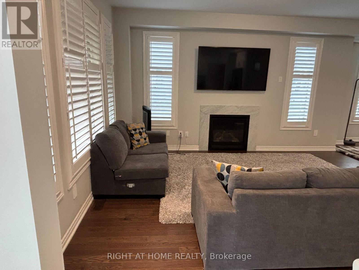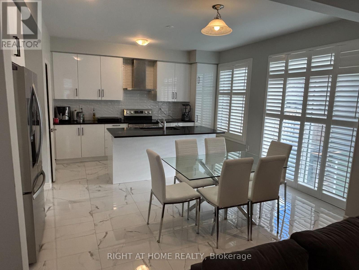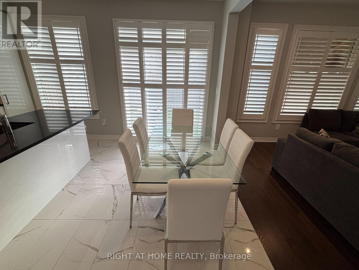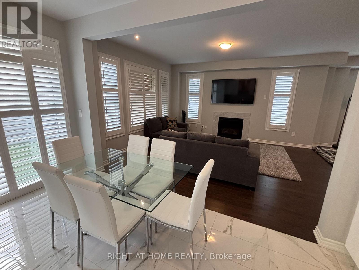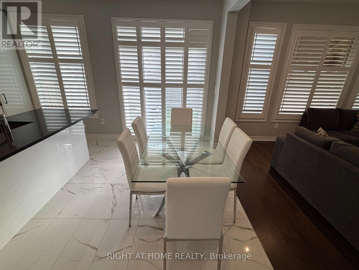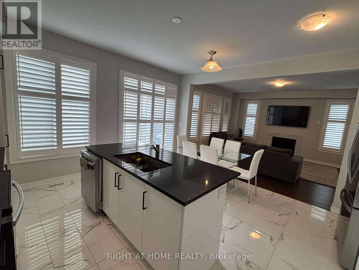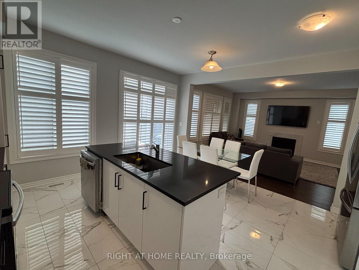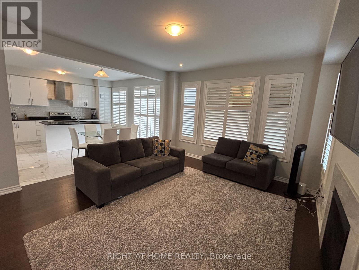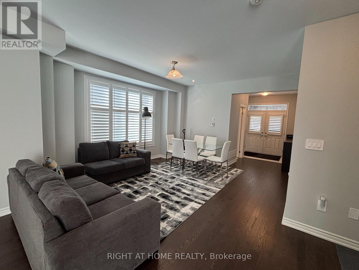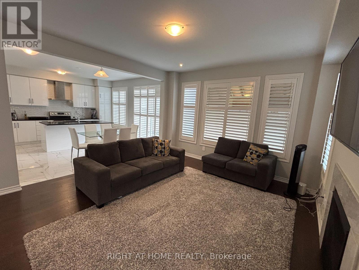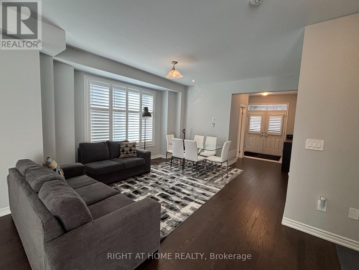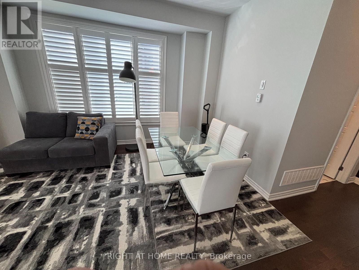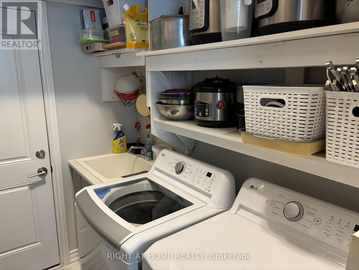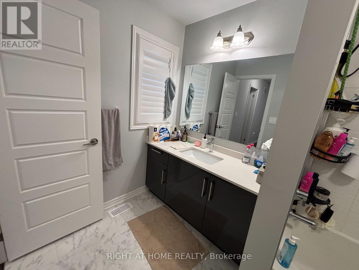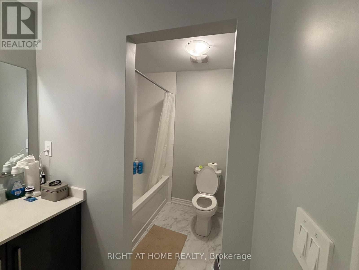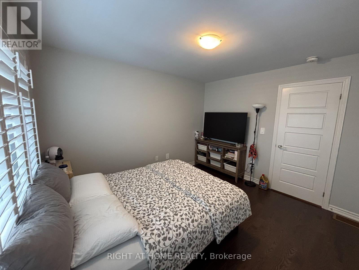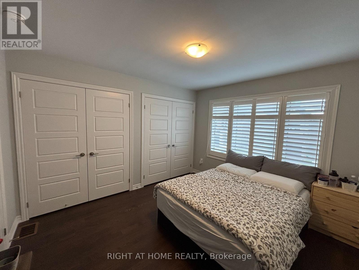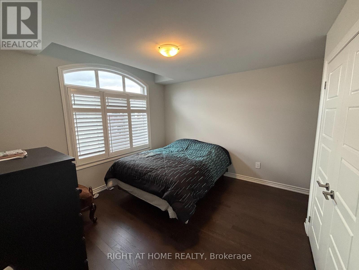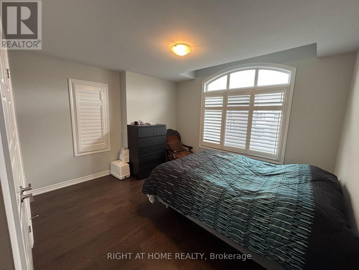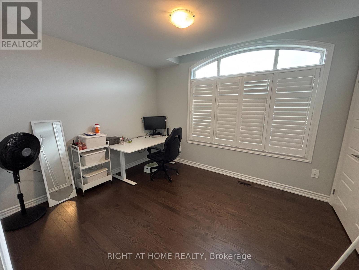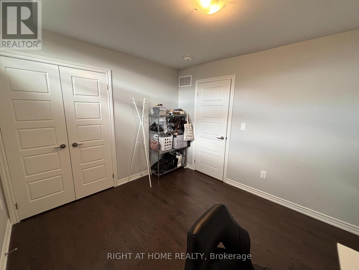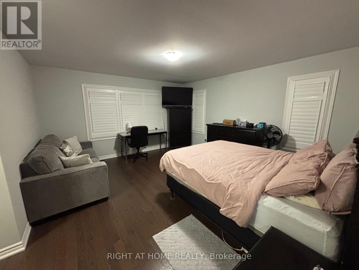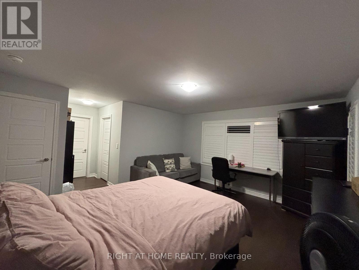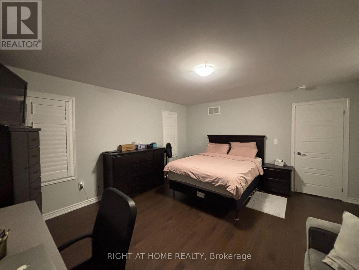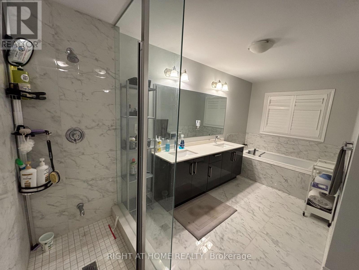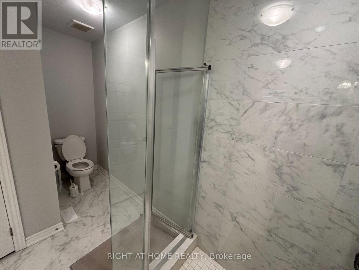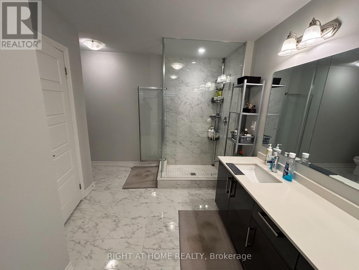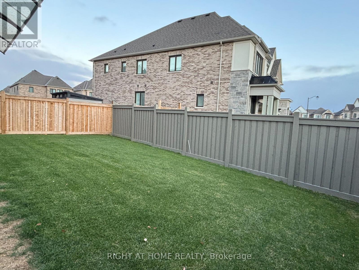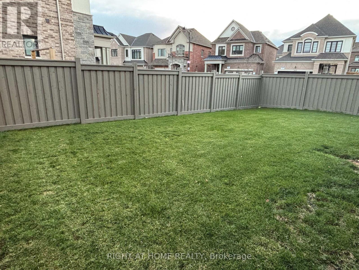Upper - 1480 Kitchen Court Milton, Ontario L9E 1Y8
$3,800 Monthly
This property is located in a very friendly neighbourhood in Milton Village, within a walkable community. The upper unit of a detached corner house, totaling 2,289 sq. ft., is available for rent. It features four good-sized bedrooms and 2.5 bathrooms, along with a very open-concept layout and various upgrades for comfortable living. The main floor offers 9 ft. ceilings and a modern, family-sized upgraded kitchen.The unit includes one parking space inside the garage (accessible from a single garage door) and additional parking on the driveway for a total of two parking spaces.Tenants are responsible for shovelling snow from the driveway, steps, and walkway on the leased premises during the term of the lease. Tenants are also responsible for maintaining the front and back lawn areas, including cutting and watering the grass.For AAA+ tenants, the landlord may offer rent discounts and additional incentives.No pets and no smoking are permitted.Tenants are responsible for 70% of the utility bills.Tenants must comply with all current and future rules and regulations of the city bylaws, as well as provincial and federal government requirements.The following documents are required: a signed rental application, identification, proof of residency status in Canada, credit history, job letter, two recent pay stubs, contact information for the previous two landlords, and two personal references. First and last month's rent and valid tenant insurance are also required. Tenants acknowledge that they must sign the Standard Agreement (Ontario), including all attached schedules.Note: Prospective tenant acknowledges that the house has a legal basement apartment with 3 bedrooms and 2 bathrooms, which is already rented separately. Basement tenants have their own private entrance, designated parking area, and walkway, and are responsible for 30% of the utility bills. (id:60365)
Property Details
| MLS® Number | W12553750 |
| Property Type | Single Family |
| Community Name | 1051 - Walker |
| EquipmentType | Water Heater, Water Heater - Tankless |
| Features | Irregular Lot Size, Carpet Free |
| ParkingSpaceTotal | 2 |
| RentalEquipmentType | Water Heater, Water Heater - Tankless |
Building
| BathroomTotal | 3 |
| BedroomsAboveGround | 4 |
| BedroomsTotal | 4 |
| Age | 0 To 5 Years |
| Appliances | Dryer, Stove, Washer, Refrigerator |
| BasementFeatures | Apartment In Basement |
| BasementType | N/a |
| ConstructionStyleAttachment | Detached |
| CoolingType | Central Air Conditioning |
| ExteriorFinish | Brick, Stone |
| FireplacePresent | Yes |
| FlooringType | Hardwood, Porcelain Tile |
| FoundationType | Concrete |
| HalfBathTotal | 1 |
| HeatingFuel | Natural Gas |
| HeatingType | Forced Air |
| StoriesTotal | 2 |
| SizeInterior | 2000 - 2500 Sqft |
| Type | House |
| UtilityWater | Municipal Water |
Parking
| Attached Garage | |
| Garage |
Land
| Acreage | No |
| Sewer | Sanitary Sewer |
| SizeDepth | 87 Ft ,9 In |
| SizeFrontage | 46 Ft ,3 In |
| SizeIrregular | 46.3 X 87.8 Ft |
| SizeTotalText | 46.3 X 87.8 Ft |
Rooms
| Level | Type | Length | Width | Dimensions |
|---|---|---|---|---|
| Second Level | Bedroom 3 | 3.86 m | 3.38 m | 3.86 m x 3.38 m |
| Second Level | Bedroom 4 | 3.67 m | 3.38 m | 3.67 m x 3.38 m |
| Second Level | Bathroom | 4.83 m | 2.57 m | 4.83 m x 2.57 m |
| Second Level | Bathroom | 3.15 m | 1.91 m | 3.15 m x 1.91 m |
| Second Level | Other | 2.49 m | 2.18 m | 2.49 m x 2.18 m |
| Second Level | Primary Bedroom | 4.8 m | 4.32 m | 4.8 m x 4.32 m |
| Second Level | Bedroom 2 | 4.68 m | 3.07 m | 4.68 m x 3.07 m |
| Main Level | Dining Room | 4.57 m | 4.47 m | 4.57 m x 4.47 m |
| Main Level | Living Room | 4.57 m | 4.47 m | 4.57 m x 4.47 m |
| Main Level | Great Room | 4.78 m | 4.14 m | 4.78 m x 4.14 m |
| Main Level | Eating Area | 4.17 m | 2.26 m | 4.17 m x 2.26 m |
| Main Level | Kitchen | 4.75 m | 2.49 m | 4.75 m x 2.49 m |
| Main Level | Foyer | 3.53 m | 1.7 m | 3.53 m x 1.7 m |
| Main Level | Laundry Room | 2.13 m | 1.78 m | 2.13 m x 1.78 m |
Utilities
| Cable | Available |
| Electricity | Available |
| Sewer | Available |
https://www.realtor.ca/real-estate/29113003/upper-1480-kitchen-court-milton-walker-1051-walker
Syed Alam
Salesperson
480 Eglinton Ave West #30, 106498
Mississauga, Ontario L5R 0G2

