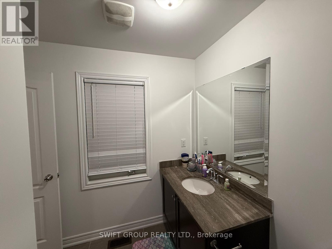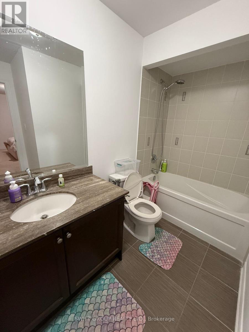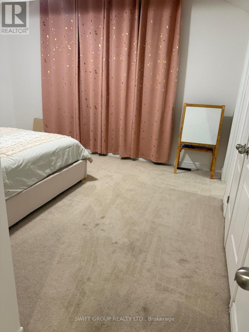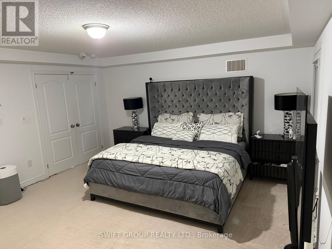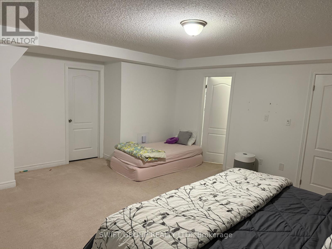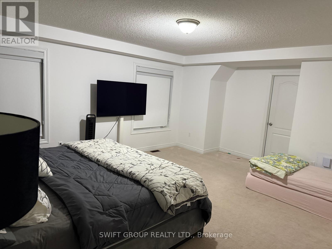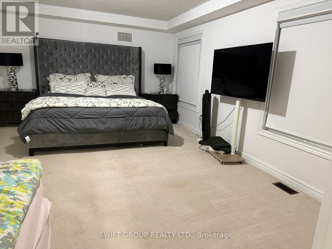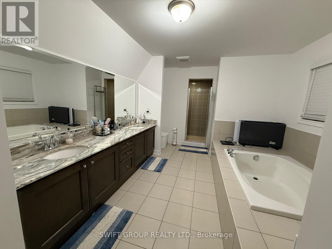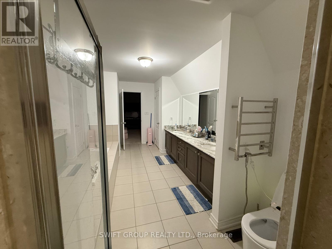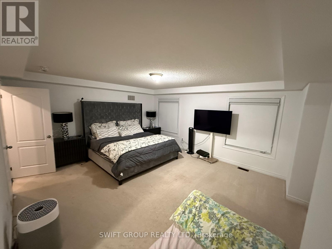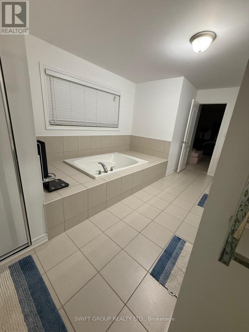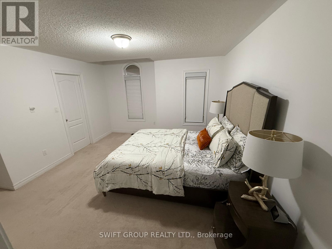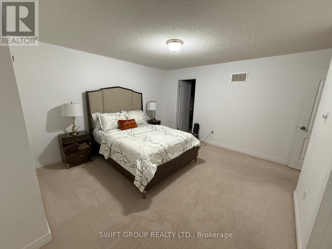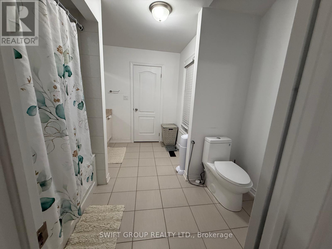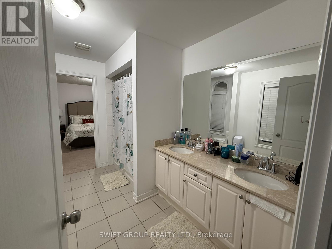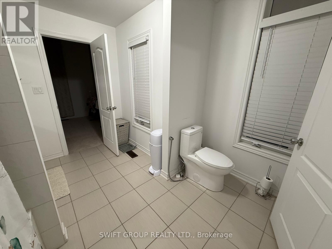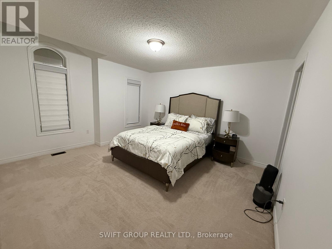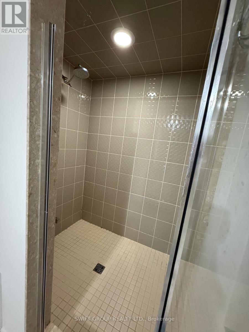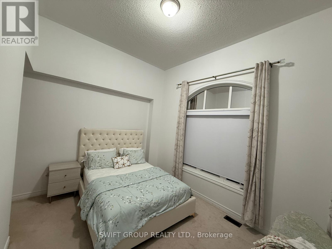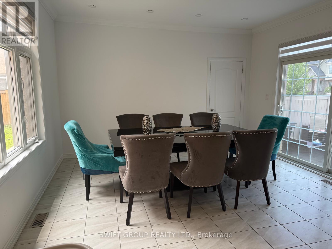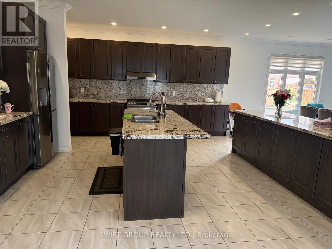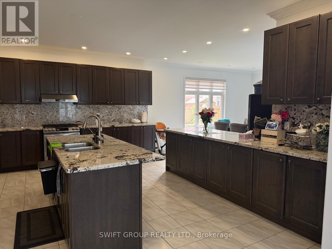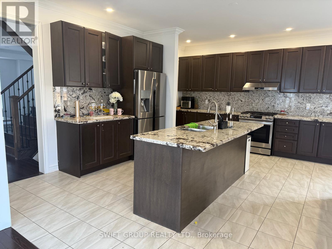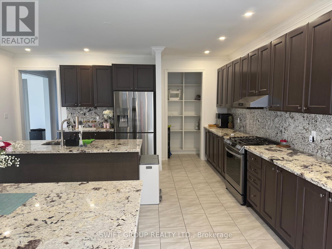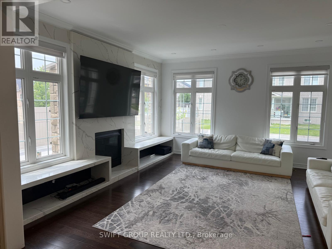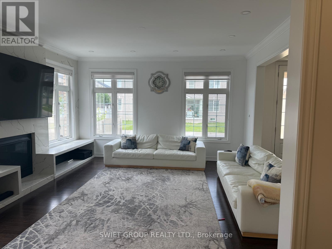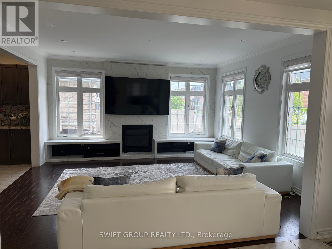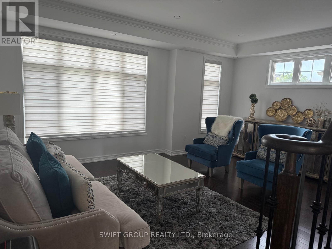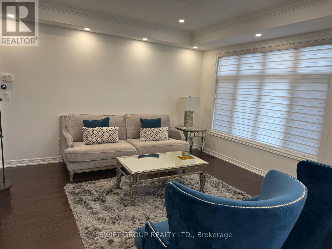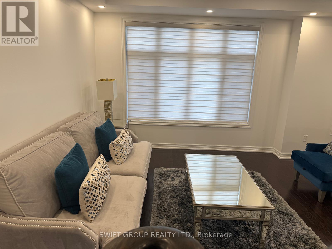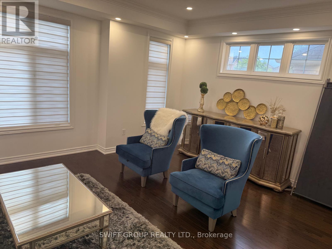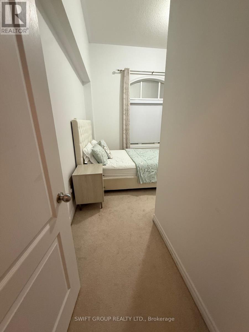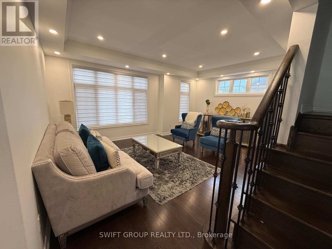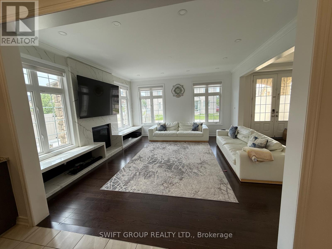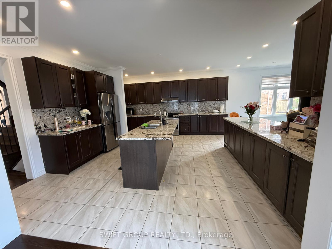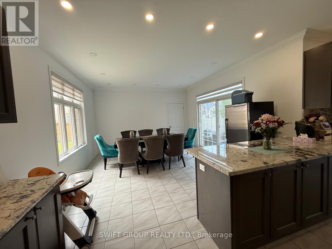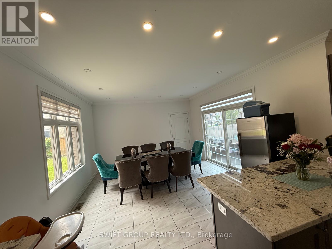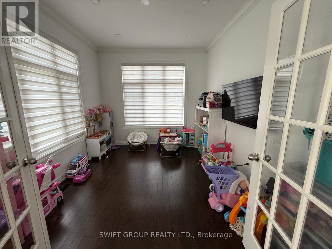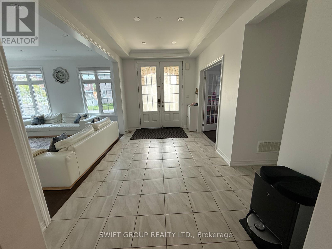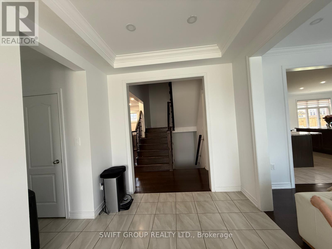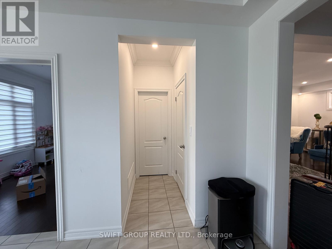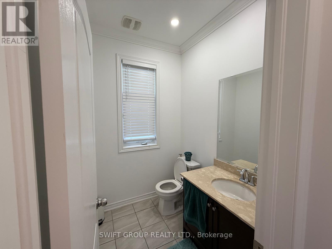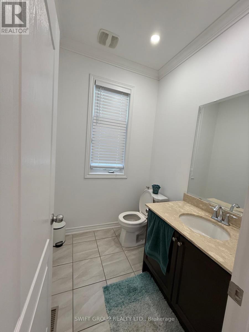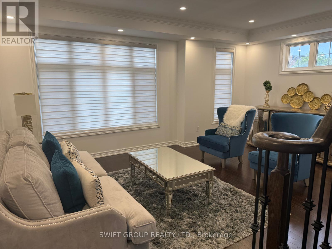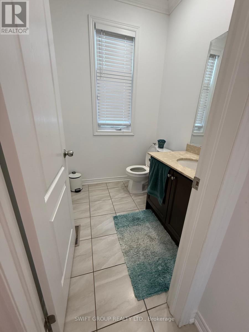Upper - 147 Mccann Crescent Bradford West Gwillimbury, Ontario L3Z 0M6
$1,499,000
Welcome to this Stunning 4+3 Bedroom, 7-Bathroom Luxury Home This fully upgraded residence offers 3,389 sq. ft. of elegant above-grade living space, plus a legal 3-bedroom finished basement ideal for families or professionals seeking comfort, functionality, and style. Spacious 2-Car Garage with EV Charger, Dual Electrical Panels + Separate HVAC & Instant Hot Water Systems for Upper & Lower Floors, Water Filtration System, Fully Landscaped, Stoned Backyard + Vinyl Fencing for Privacy, Pot lights on Main Floor, Walk-In Closets in All Bedrooms, Granite Countertops in Kitchen & All Bathrooms, Large Gourmet Kitchen with Gas Stove & Samsung Chef Appliances, Premium Laundry Setup, Designer Wall Coverings with Full Blackout Treatments, Heated Toilet Seat & Towel Warmer Spa-Like Comfort, This home offers superior energy efficiency, modern luxury, and thoughtful design, ideal for families or professionals looking to lease a high-quality residence. Move-in ready and located in a desirable neighborhood. (id:60365)
Property Details
| MLS® Number | N12408148 |
| Property Type | Single Family |
| Community Name | Bradford |
| EquipmentType | Water Heater |
| ParkingSpaceTotal | 4 |
| RentalEquipmentType | Water Heater |
Building
| BathroomTotal | 7 |
| BedroomsAboveGround | 4 |
| BedroomsBelowGround | 3 |
| BedroomsTotal | 7 |
| Age | 6 To 15 Years |
| Appliances | Dishwasher, Dryer, Hood Fan, Two Stoves, Two Washers, Two Refrigerators |
| BasementDevelopment | Finished |
| BasementFeatures | Separate Entrance |
| BasementType | N/a (finished) |
| ConstructionStyleAttachment | Detached |
| CoolingType | Central Air Conditioning |
| ExteriorFinish | Brick |
| FireplacePresent | Yes |
| FlooringType | Hardwood, Vinyl, Ceramic, Carpeted |
| FoundationType | Unknown |
| HalfBathTotal | 1 |
| HeatingFuel | Natural Gas |
| HeatingType | Forced Air |
| StoriesTotal | 2 |
| SizeInterior | 3000 - 3500 Sqft |
| Type | House |
| UtilityWater | Municipal Water |
Parking
| Attached Garage | |
| Garage |
Land
| Acreage | No |
| Sewer | Sanitary Sewer |
| SizeDepth | 96 Ft ,10 In |
| SizeFrontage | 48 Ft ,7 In |
| SizeIrregular | 48.6 X 96.9 Ft |
| SizeTotalText | 48.6 X 96.9 Ft |
Rooms
| Level | Type | Length | Width | Dimensions |
|---|---|---|---|---|
| Second Level | Primary Bedroom | Measurements not available | ||
| Second Level | Bedroom 2 | Measurements not available | ||
| Second Level | Bedroom 3 | Measurements not available | ||
| Second Level | Bedroom 4 | Measurements not available | ||
| Basement | Bedroom | Measurements not available | ||
| Basement | Bedroom | Measurements not available | ||
| Basement | Bedroom | Measurements not available | ||
| Main Level | Living Room | Measurements not available | ||
| Main Level | Dining Room | Measurements not available | ||
| Main Level | Kitchen | Measurements not available | ||
| Main Level | Family Room | Measurements not available | ||
| Main Level | Office | Measurements not available |
Qamar Munir
Broker of Record
2305 Stanfield Rd #64a
Mississauga, Ontario L4Y 1R6






