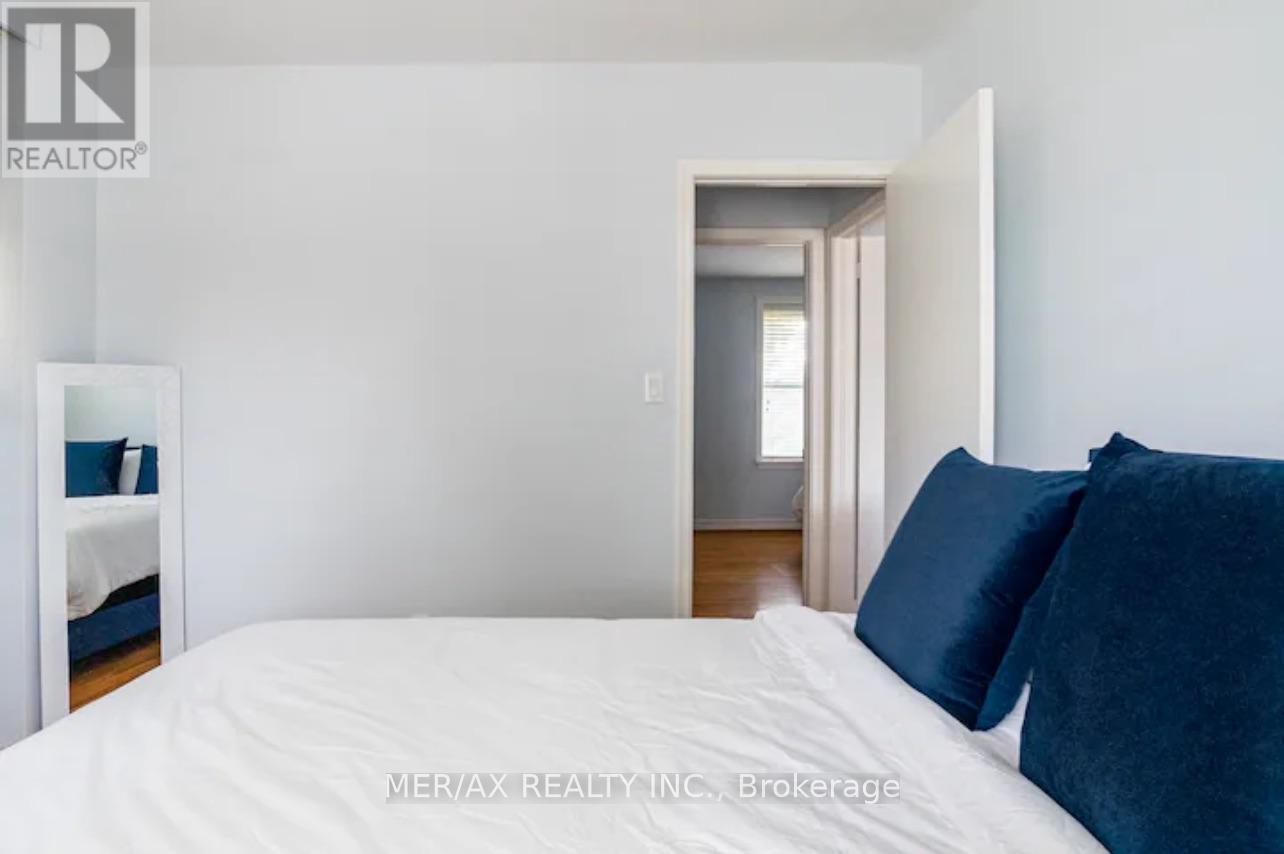Upper - 146 Newton Drive Toronto, Ontario M2M 2N3
3 Bedroom
1 Bathroom
1100 - 1500 sqft
Central Air Conditioning
Forced Air
$3,500 Monthly
Excellent Location! Gorgeous Home In Prime Willowdale Area! Large Lot Over 60' Frontage W/Ravine-Like Private Backyard! Large Driveway For 2 Cars plus 1.5 garage! Close To 24Hr Shopping Plaza, Great Schools, Parks, Ttc/Finch Station & Amenities! Newer appliances S/S Stove, S/S Microwave Hood, S/S Fridge, Dishwasher! Clean, Bright & Spacious! Upper section of the house only. Tenant is responsible for 2/3rd of utilities (id:60365)
Property Details
| MLS® Number | C12200417 |
| Property Type | Single Family |
| Community Name | Newtonbrook East |
| Features | Carpet Free |
| ParkingSpaceTotal | 3 |
Building
| BathroomTotal | 1 |
| BedroomsAboveGround | 3 |
| BedroomsTotal | 3 |
| ConstructionStyleAttachment | Detached |
| ConstructionStyleSplitLevel | Sidesplit |
| CoolingType | Central Air Conditioning |
| ExteriorFinish | Brick |
| FlooringType | Hardwood, Ceramic |
| FoundationType | Block |
| HeatingFuel | Natural Gas |
| HeatingType | Forced Air |
| SizeInterior | 1100 - 1500 Sqft |
| Type | House |
| UtilityWater | Municipal Water |
Parking
| Garage |
Land
| Acreage | No |
| Sewer | Sanitary Sewer |
| SizeDepth | 123 Ft ,2 In |
| SizeFrontage | 61 Ft ,3 In |
| SizeIrregular | 61.3 X 123.2 Ft |
| SizeTotalText | 61.3 X 123.2 Ft |
Rooms
| Level | Type | Length | Width | Dimensions |
|---|---|---|---|---|
| Main Level | Living Room | 4.16 m | 5.59 m | 4.16 m x 5.59 m |
| Main Level | Dining Room | 3.4 m | 3.13 m | 3.4 m x 3.13 m |
| Main Level | Kitchen | 3.28 m | 3.18 m | 3.28 m x 3.18 m |
| Upper Level | Primary Bedroom | 3.79 m | 3.35 m | 3.79 m x 3.35 m |
| Upper Level | Bedroom 2 | 3.45 m | 2.72 m | 3.45 m x 2.72 m |
| Upper Level | Bedroom 3 | 3.15 m | 3.1 m | 3.15 m x 3.1 m |
Massoud Ghandchi
Broker of Record
Mer/ax Realty Inc.
202 May Avenue
Richmond Hill, Ontario L4C 3S6
202 May Avenue
Richmond Hill, Ontario L4C 3S6
Farid Toghrol
Salesperson
Mer/ax Realty Inc.
202 May Avenue
Richmond Hill, Ontario L4C 3S6
202 May Avenue
Richmond Hill, Ontario L4C 3S6
























