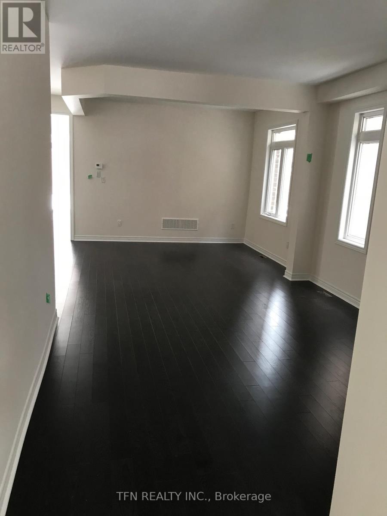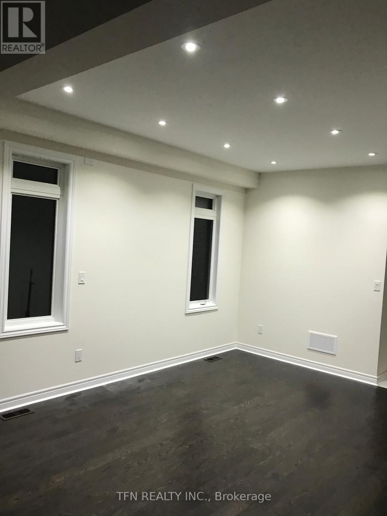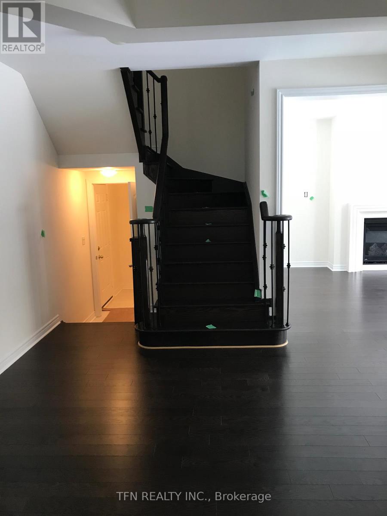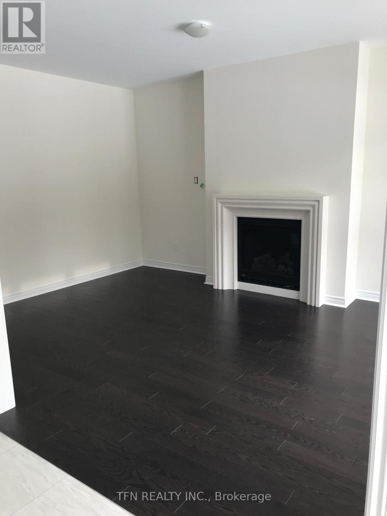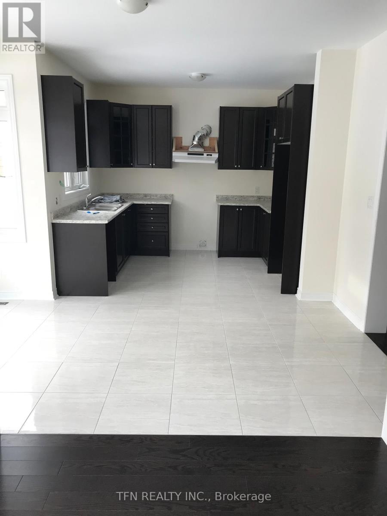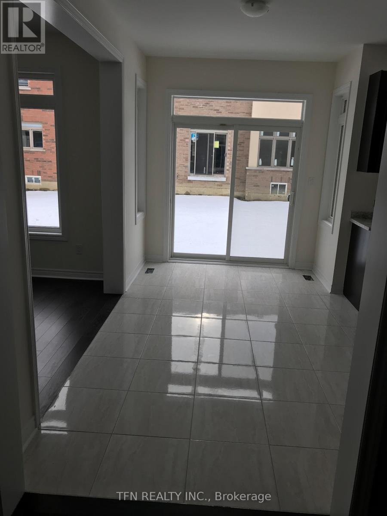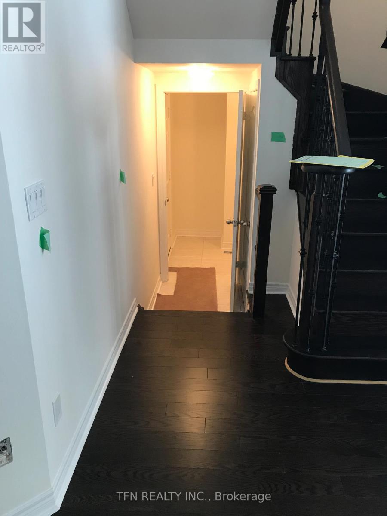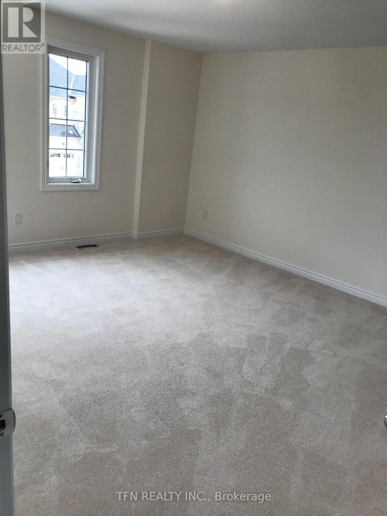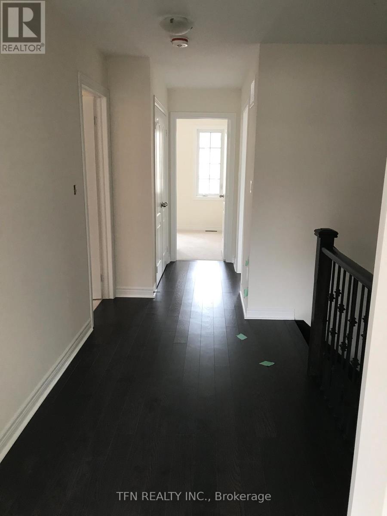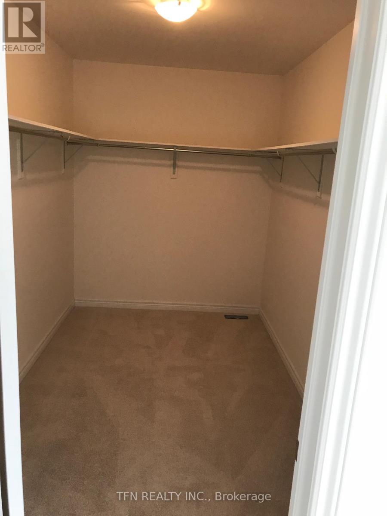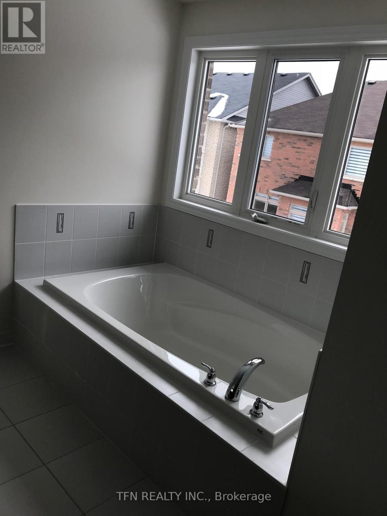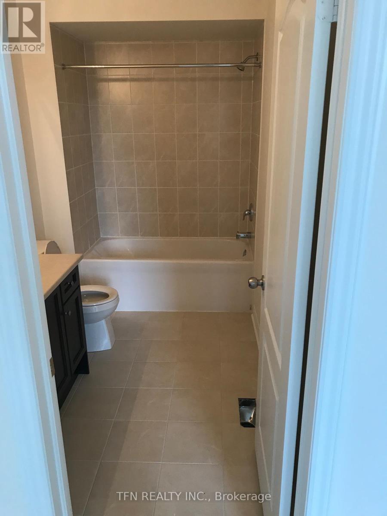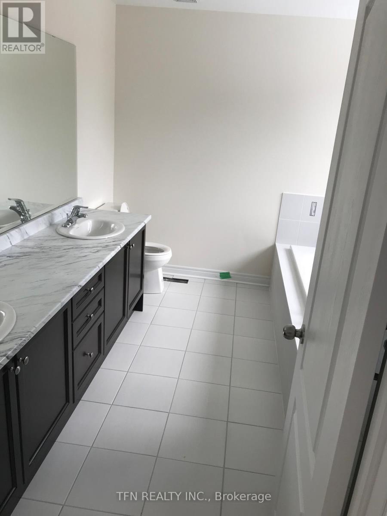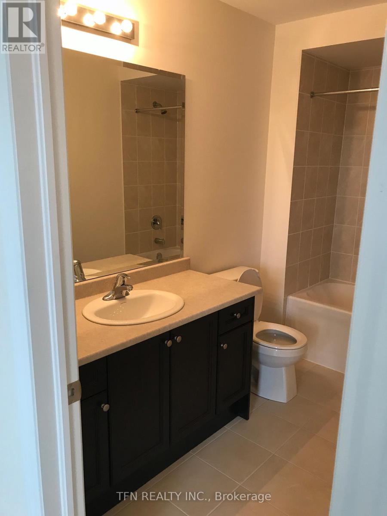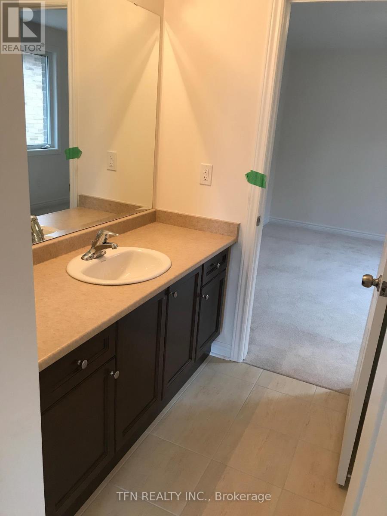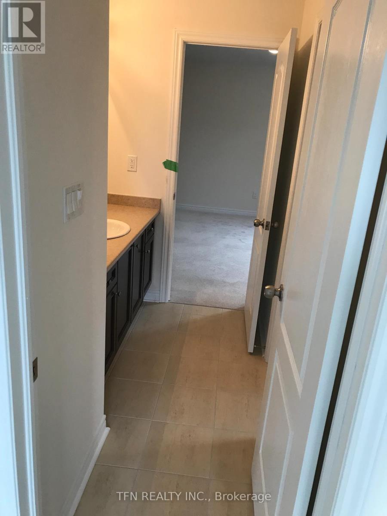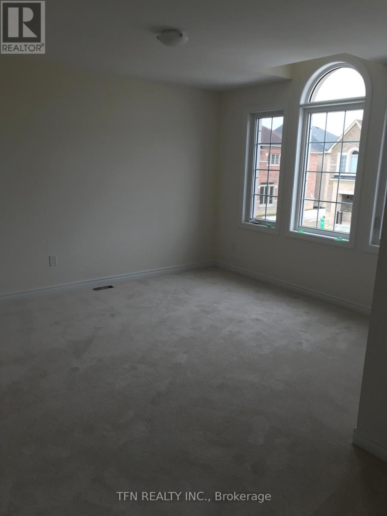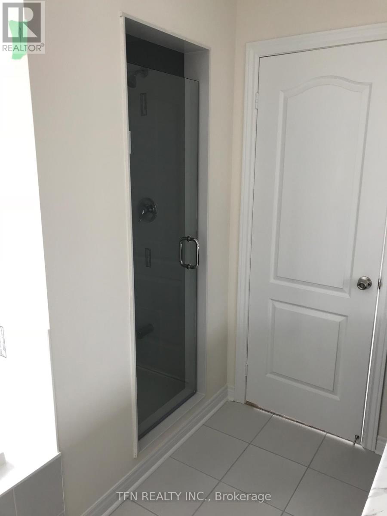Upper - 14 Peony Street Brampton, Ontario L6R 3Z3
$3,300 Monthly
Welcome To This Absolutely Stunning 4 Bedroom, 3.5 Bathroom Detached Home In Highly Sought- After Mayfield Village. This Spacious And Well-Maintained Residence Features A Bright, Open- Concept Layout With Hardwood Floors On The Main Level And A Modern Kitchen with Stainless Steel Appliances. The Upper Level Offers 4 Generous Bedrooms And 3 Full Bathrooms, Including A Primary Ensuite. The Main Floor Includes A Convenient 2-Pc Powder Room. Enjoy A Fully Fenced, Large Private Backyard, Perfect For Outdoor Relaxation. Separate Laundry, Along With All Appliances (Fridge, Stove, Dishwasher, Microwave, Washer & Dryer). Located Close To Schools, Bus Routes, Grocery Stores and Shopping. (id:60365)
Property Details
| MLS® Number | W12564778 |
| Property Type | Single Family |
| Community Name | Sandringham-Wellington North |
| EquipmentType | Water Heater |
| ParkingSpaceTotal | 3 |
| RentalEquipmentType | Water Heater |
Building
| BathroomTotal | 4 |
| BedroomsAboveGround | 4 |
| BedroomsBelowGround | 3 |
| BedroomsTotal | 7 |
| Appliances | Dishwasher, Dryer, Microwave, Stove, Washer, Refrigerator |
| BasementType | None |
| ConstructionStyleAttachment | Detached |
| CoolingType | Central Air Conditioning |
| ExteriorFinish | Brick, Stone |
| FireplacePresent | Yes |
| FoundationType | Concrete |
| HalfBathTotal | 1 |
| HeatingFuel | Natural Gas |
| HeatingType | Forced Air |
| StoriesTotal | 2 |
| SizeInterior | 2500 - 3000 Sqft |
| Type | House |
| UtilityWater | Municipal Water |
Parking
| Attached Garage | |
| Garage |
Land
| Acreage | No |
| Sewer | Sanitary Sewer |
Rooms
| Level | Type | Length | Width | Dimensions |
|---|---|---|---|---|
| Second Level | Primary Bedroom | 5.66 m | 4.02 m | 5.66 m x 4.02 m |
| Second Level | Bedroom 2 | 3.96 m | 3.53 m | 3.96 m x 3.53 m |
| Second Level | Bedroom 3 | 5.12 m | 4.14 m | 5.12 m x 4.14 m |
| Second Level | Bedroom 4 | 4.51 m | 4.02 m | 4.51 m x 4.02 m |
| Main Level | Living Room | 8.04 m | 3.05 m | 8.04 m x 3.05 m |
| Main Level | Dining Room | 8.04 m | 3.04 m | 8.04 m x 3.04 m |
| Main Level | Family Room | 5.09 m | 3.65 m | 5.09 m x 3.65 m |
| Main Level | Kitchen | 3.35 m | 2.74 m | 3.35 m x 2.74 m |
| Main Level | Eating Area | 3.99 m | 2.49 m | 3.99 m x 2.49 m |
Rohit Sareen
Salesperson
71 Villarboit Cres #2
Vaughan, Ontario L4K 4K2


