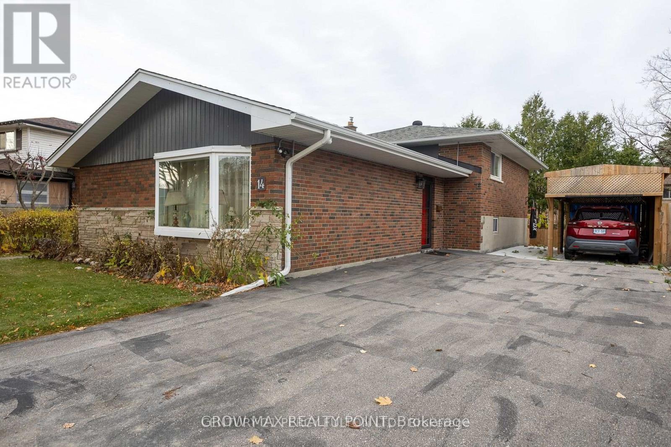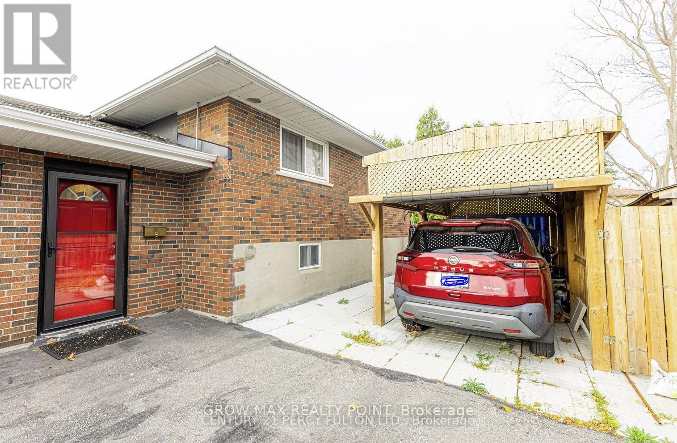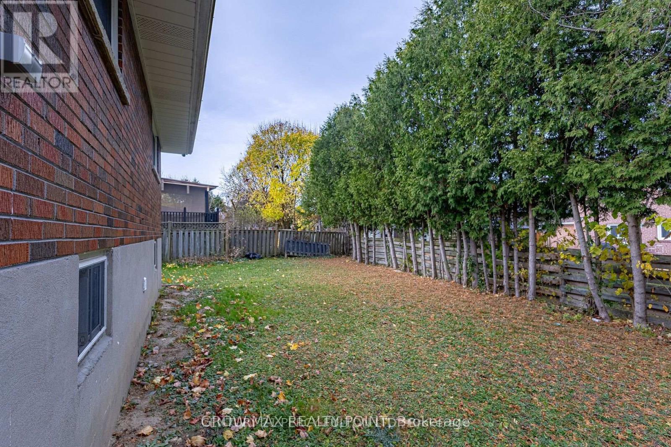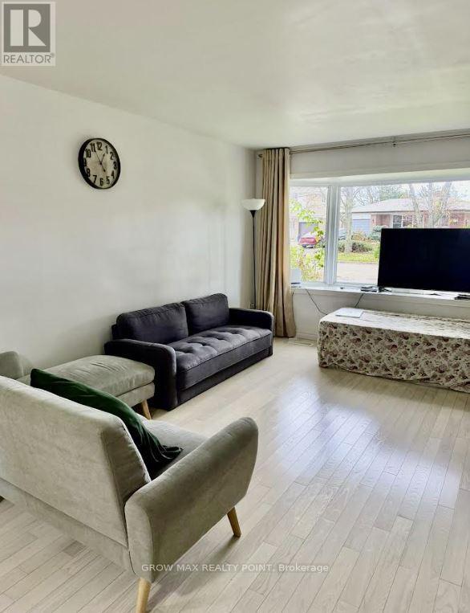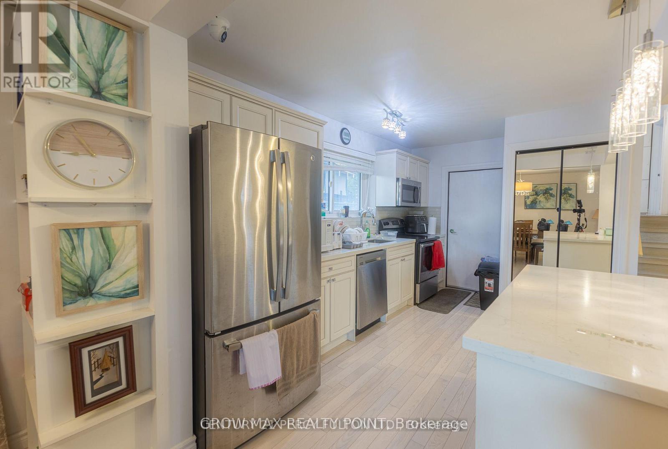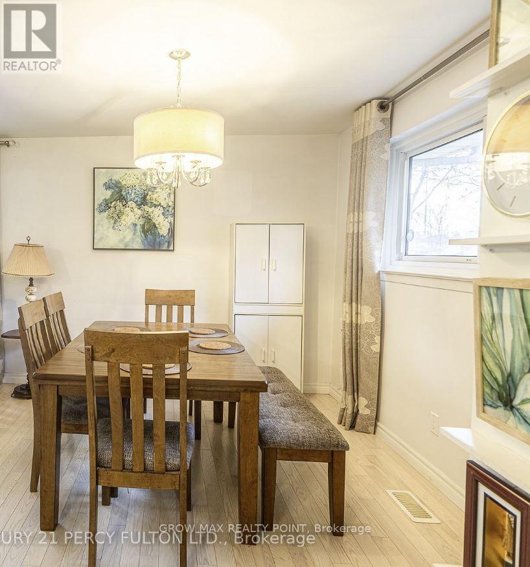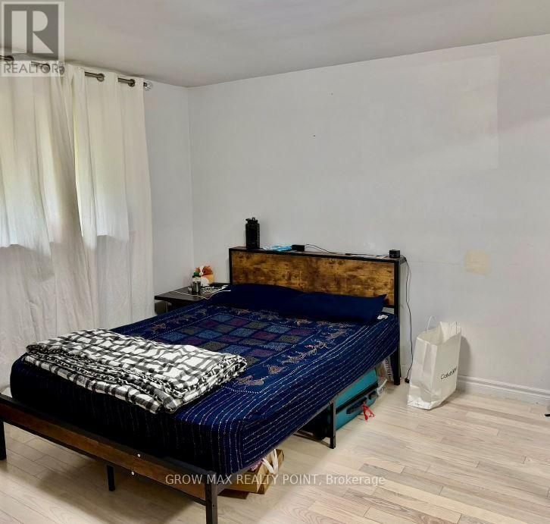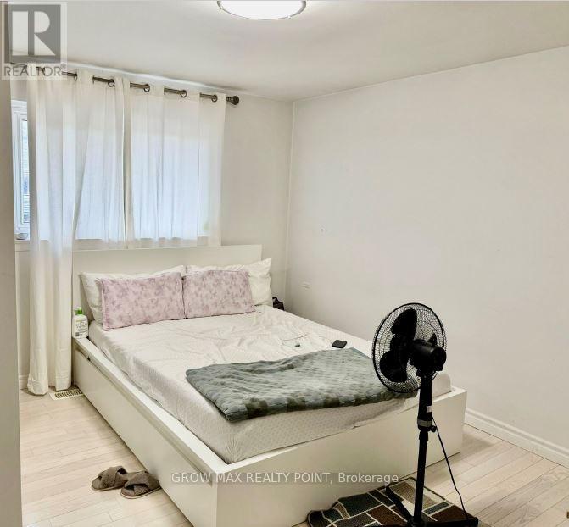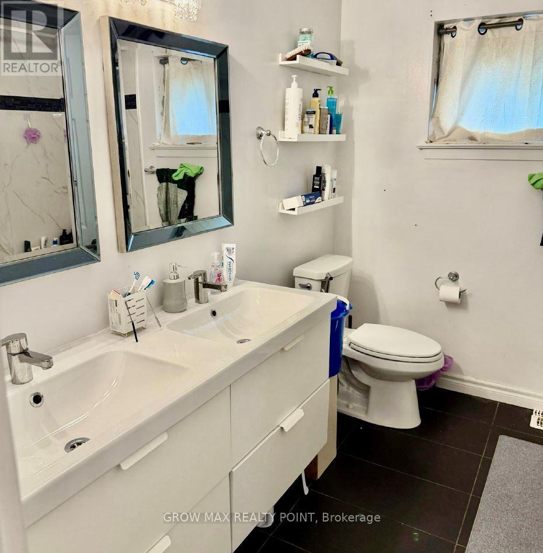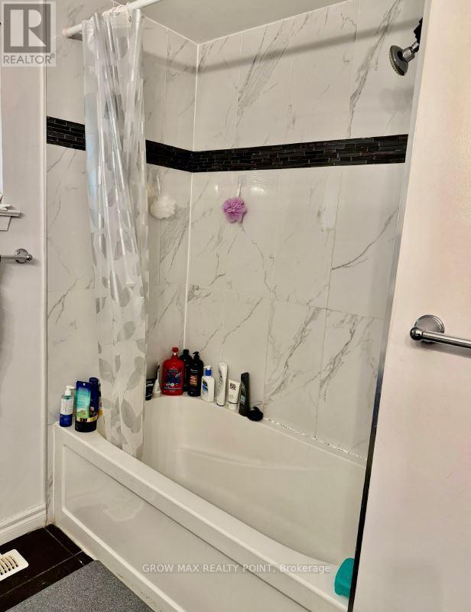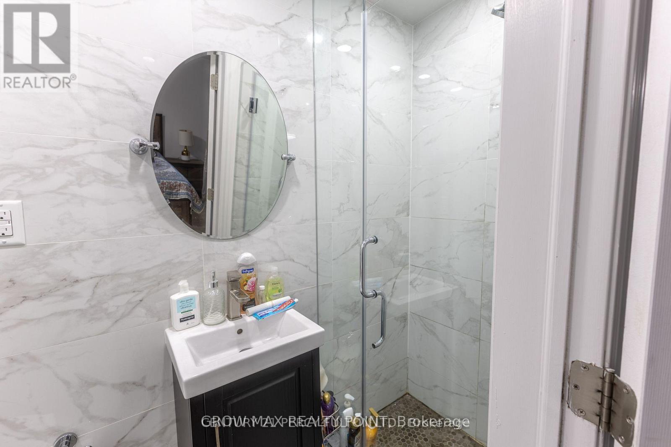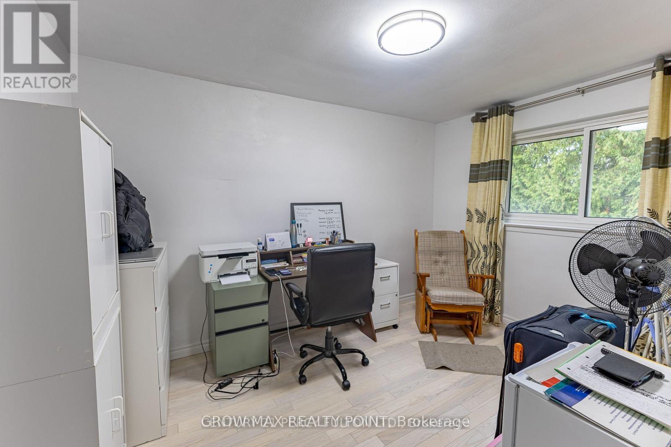Upper - 14 Bluefin Crescent Toronto, Ontario M1H 2L1
3 Bedroom
2 Bathroom
1100 - 1500 sqft
Bungalow
Central Air Conditioning
Forced Air
$3,000 Monthly
Located in Highly Demanding Area, It's a Beautiful Brick Bungalow House in a Great Neighbourhood. Open Concept Living adn Kitchen. In Suite Laundry and Dishwasher. Close To All Amenities; School, Centennial College, Shopping, Transit & Highway Access. Fully Upgraded Spacious House. Extended Driveway. (id:60365)
Property Details
| MLS® Number | E12577650 |
| Property Type | Single Family |
| Community Name | Woburn |
| Features | Flat Site |
| ParkingSpaceTotal | 2 |
Building
| BathroomTotal | 2 |
| BedroomsAboveGround | 3 |
| BedroomsTotal | 3 |
| Appliances | Oven - Built-in, Dishwasher, Dryer, Stove, Washer, Refrigerator |
| ArchitecturalStyle | Bungalow |
| BasementType | None |
| ConstructionStyleAttachment | Detached |
| CoolingType | Central Air Conditioning |
| ExteriorFinish | Brick |
| FlooringType | Hardwood |
| FoundationType | Concrete |
| HeatingFuel | Natural Gas |
| HeatingType | Forced Air |
| StoriesTotal | 1 |
| SizeInterior | 1100 - 1500 Sqft |
| Type | House |
| UtilityWater | Municipal Water |
Parking
| No Garage |
Land
| Acreage | No |
| Sewer | Sanitary Sewer |
| SizeDepth | 106 Ft ,1 In |
| SizeFrontage | 48 Ft ,8 In |
| SizeIrregular | 48.7 X 106.1 Ft |
| SizeTotalText | 48.7 X 106.1 Ft |
Rooms
| Level | Type | Length | Width | Dimensions |
|---|---|---|---|---|
| Main Level | Living Room | 5.79 m | 3.68 m | 5.79 m x 3.68 m |
| Main Level | Dining Room | 3.23 m | 2.85 m | 3.23 m x 2.85 m |
| Main Level | Kitchen | 4.45 m | 2.74 m | 4.45 m x 2.74 m |
| Main Level | Primary Bedroom | 4.04 m | 3.78 m | 4.04 m x 3.78 m |
| Main Level | Bedroom 2 | 3.61 m | 2.74 m | 3.61 m x 2.74 m |
| Main Level | Bedroom 3 | 3.73 m | 3.45 m | 3.73 m x 3.45 m |
Utilities
| Sewer | Installed |
https://www.realtor.ca/real-estate/29138051/upper-14-bluefin-crescent-toronto-woburn-woburn
Md Nayan Mahady
Salesperson
Grow Max Realty Point
55 Lebovic Ave Suite C115
Toronto, Ontario M1L 0H2
55 Lebovic Ave Suite C115
Toronto, Ontario M1L 0H2

