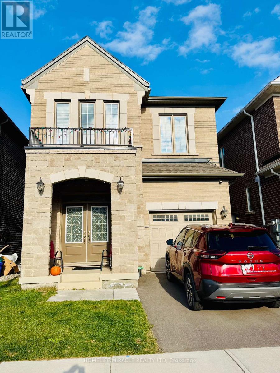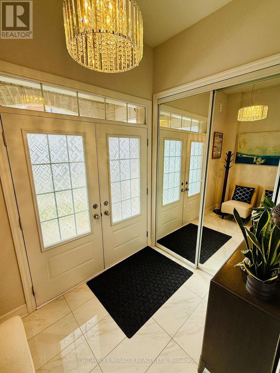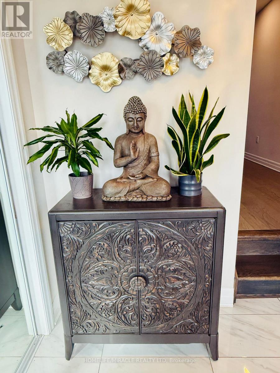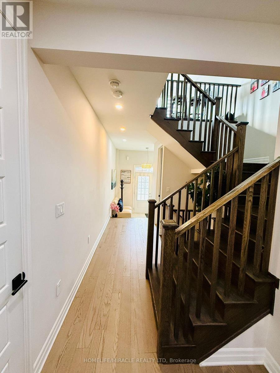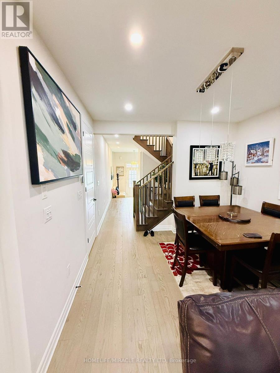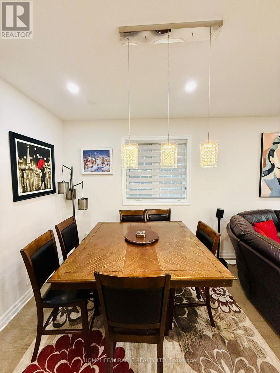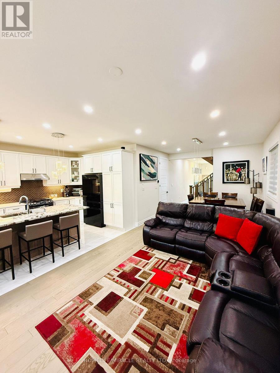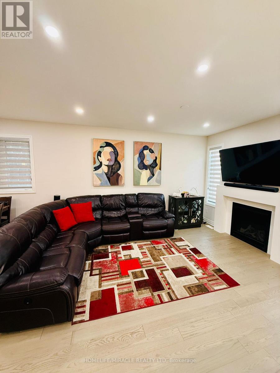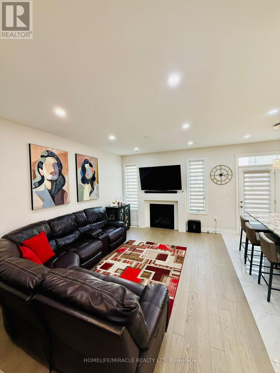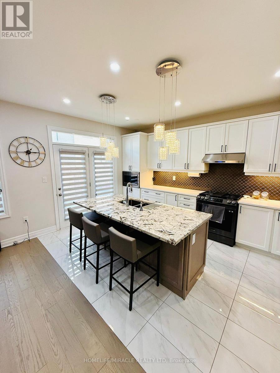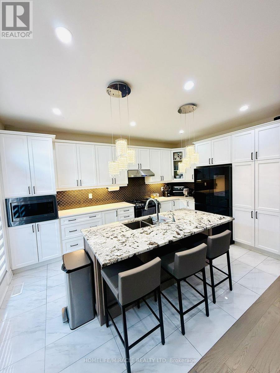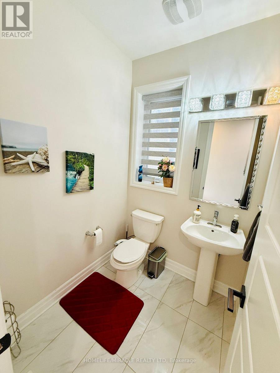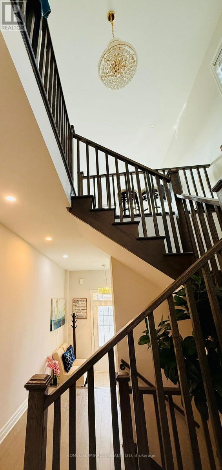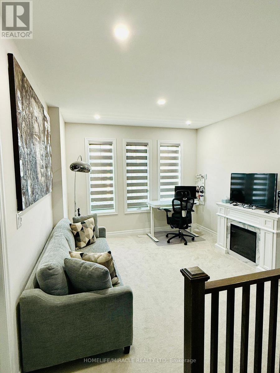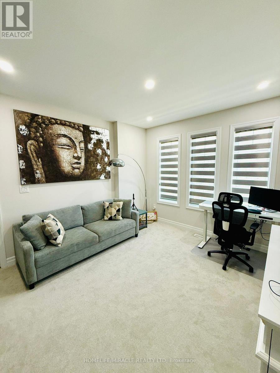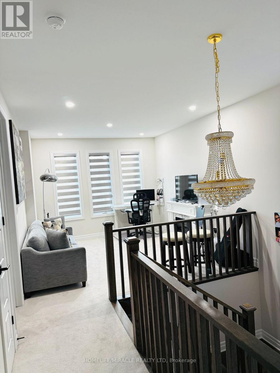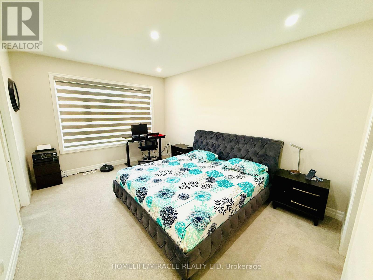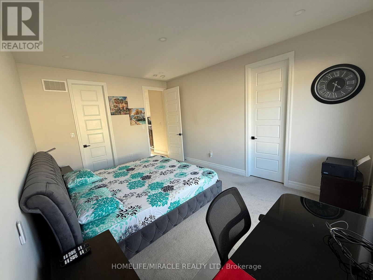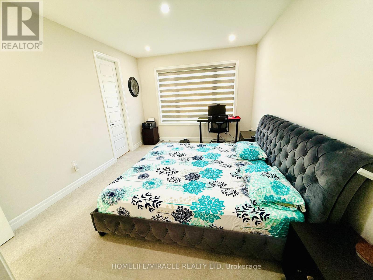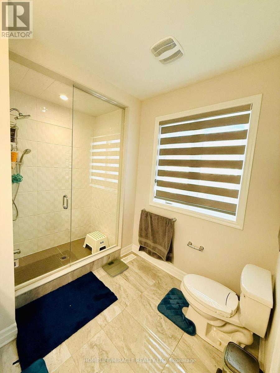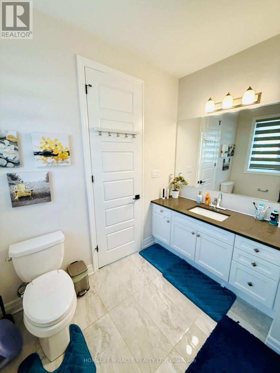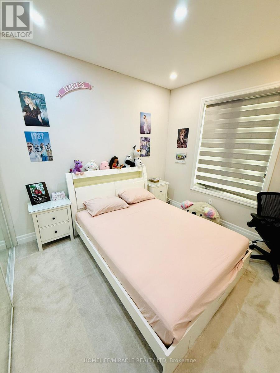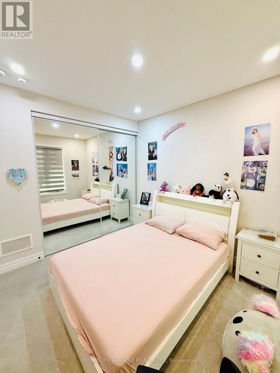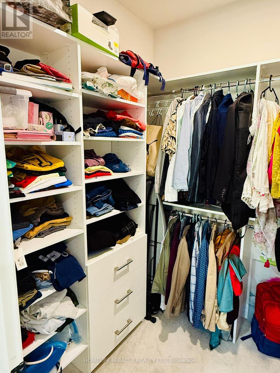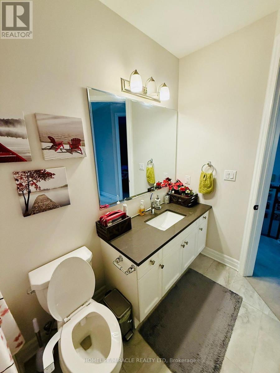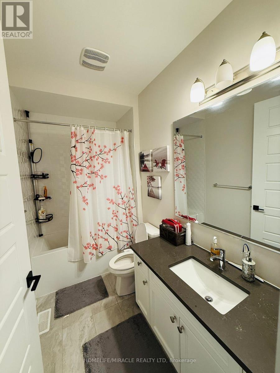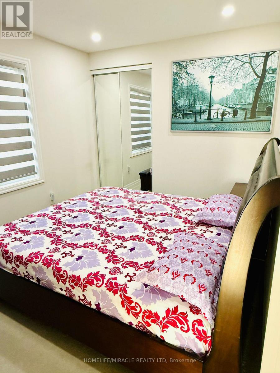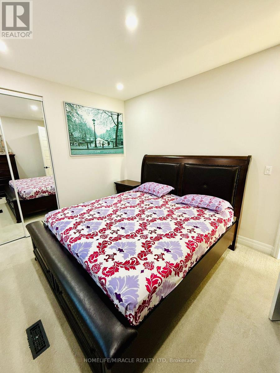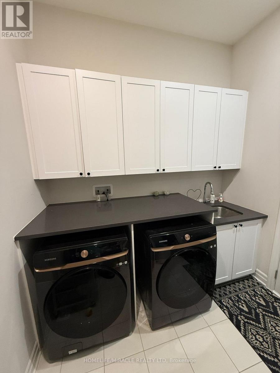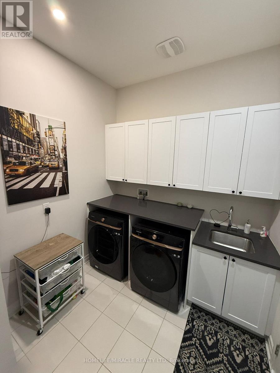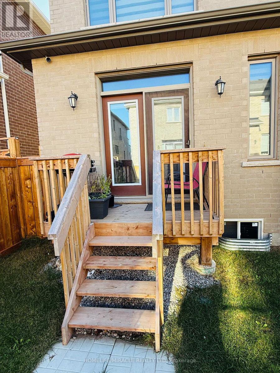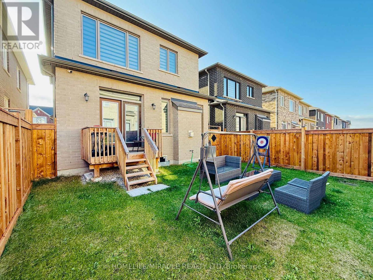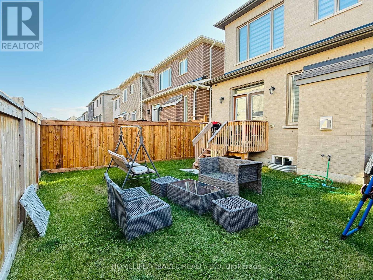Upper - 1257 Muskoka Heights Milton, Ontario L9E 1Z1
$3,400 Monthly
This stunning 2-year-old Mattamy-built detached home is nestled in one of Milton's most desirable neighbourhoods and showcases a perfect blend of modern comfort and timeless elegance. Featuring 3 spacious bedrooms and 2.5 bathrooms, this beautifully upgraded home offers a bright open-concept layout with 9-foot ceilings on both levels, and an elegant oak staircase. The modern kitchen is a true centerpiece, complete with quartz countertops, a stylish backsplash, stainless steel appliances, and a large island ideal for entertaining. Upstairs, a spacious loft provides the perfect spot to relax or work from home, while the living room fireplace adds warmth and charm to the main floor. The primary suite boasts a walk-in closet and a luxurious ensuite with a glass standing shower. Additional highlights include main-floor laundry and a beautiful backyard oasis, perfect for gatherings or quiet evenings. Conveniently located within walking distance to Craig Kielburger Secondary School and St. Kateri Tekakwitha Catholic Secondary School, and just minutes from Milton GO Station, Highway 401, parks, and the Toronto Premium Outlet Mall, this exceptional home truly has it all. This beautiful home is truly a must-see! (id:60365)
Property Details
| MLS® Number | W12539228 |
| Property Type | Single Family |
| Community Name | 1025 - BW Bowes |
| AmenitiesNearBy | Hospital, Park, Schools |
| EquipmentType | Water Heater |
| ParkingSpaceTotal | 2 |
| RentalEquipmentType | Water Heater |
Building
| BathroomTotal | 3 |
| BedroomsAboveGround | 3 |
| BedroomsTotal | 3 |
| Age | 0 To 5 Years |
| Amenities | Fireplace(s) |
| Appliances | Dishwasher, Dryer, Garage Door Opener, Microwave, Stove, Washer, Refrigerator |
| BasementDevelopment | Unfinished |
| BasementType | N/a (unfinished) |
| ConstructionStyleAttachment | Detached |
| CoolingType | Central Air Conditioning |
| ExteriorFinish | Brick |
| FireplacePresent | Yes |
| FoundationType | Concrete |
| HalfBathTotal | 1 |
| HeatingFuel | Natural Gas |
| HeatingType | Forced Air |
| StoriesTotal | 2 |
| SizeInterior | 1500 - 2000 Sqft |
| Type | House |
| UtilityWater | Municipal Water |
Parking
| Attached Garage | |
| Garage |
Land
| Acreage | No |
| LandAmenities | Hospital, Park, Schools |
| Sewer | Sanitary Sewer |
Rooms
| Level | Type | Length | Width | Dimensions |
|---|---|---|---|---|
| Second Level | Bedroom | 3.5 m | 4.75 m | 3.5 m x 4.75 m |
| Second Level | Bedroom 2 | 2.77 m | 4.02 m | 2.77 m x 4.02 m |
| Second Level | Bedroom 3 | 2.77 m | 3.04 m | 2.77 m x 3.04 m |
| Second Level | Loft | 3.5 m | 3.72 m | 3.5 m x 3.72 m |
| Main Level | Kitchen | 4.75 m | 3.2 m | 4.75 m x 3.2 m |
| Main Level | Dining Room | 3.47 m | 7.04 m | 3.47 m x 7.04 m |
| Main Level | Living Room | 3.47 m | 7.04 m | 3.47 m x 7.04 m |
Utilities
| Electricity | Available |
| Sewer | Available |
https://www.realtor.ca/real-estate/29097398/upper-1257-muskoka-heights-milton-bw-bowes-1025-bw-bowes
Sid Wahi
Broker
1339 Matheson Blvd E.
Mississauga, Ontario L4W 1R1

