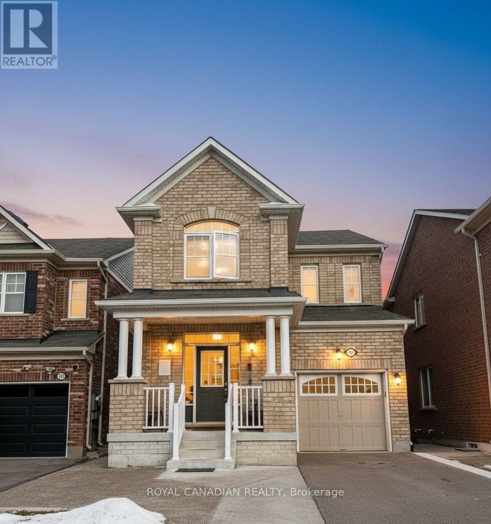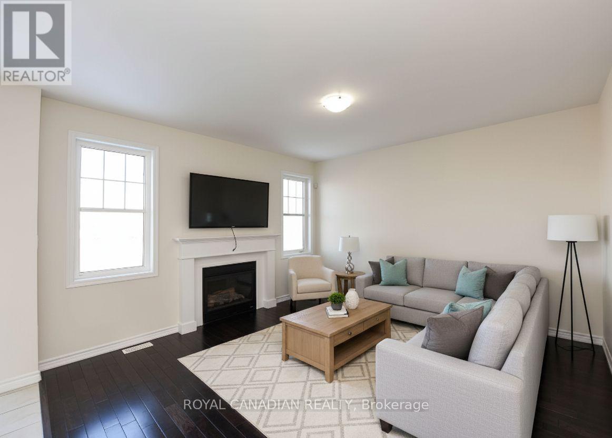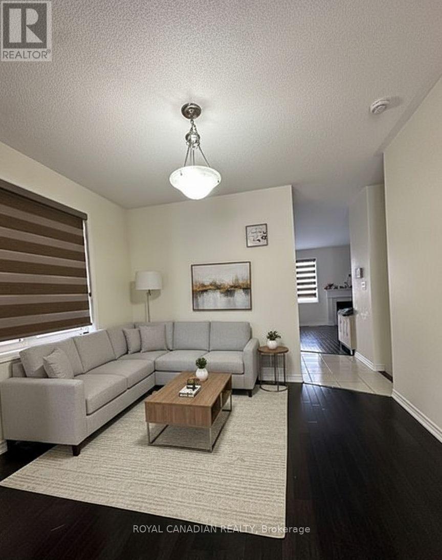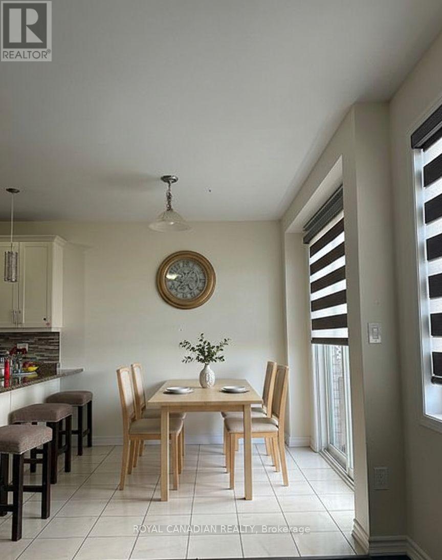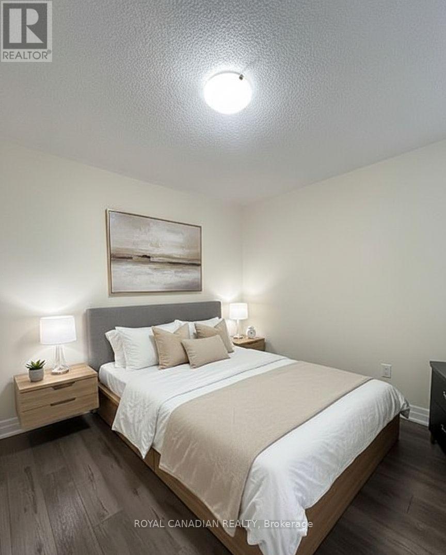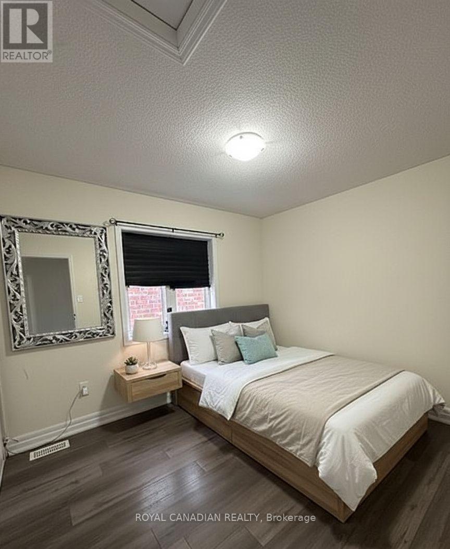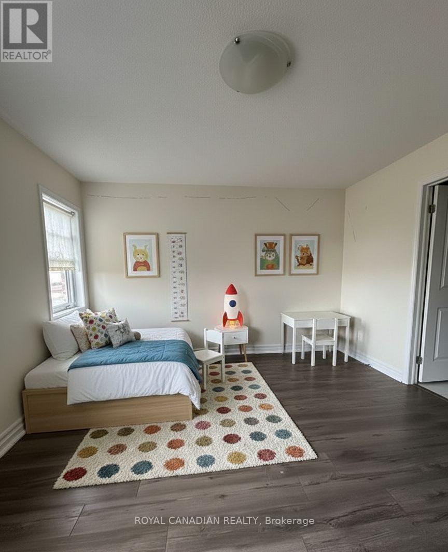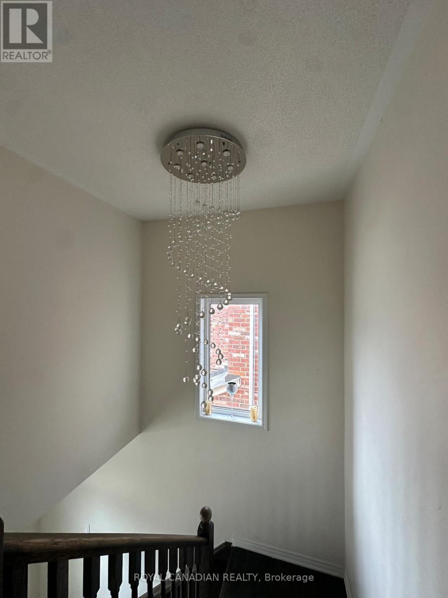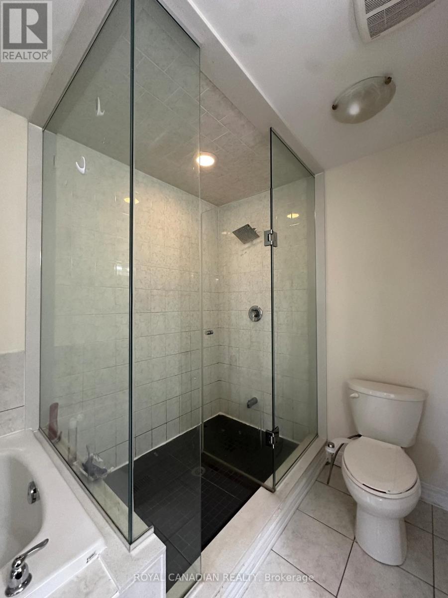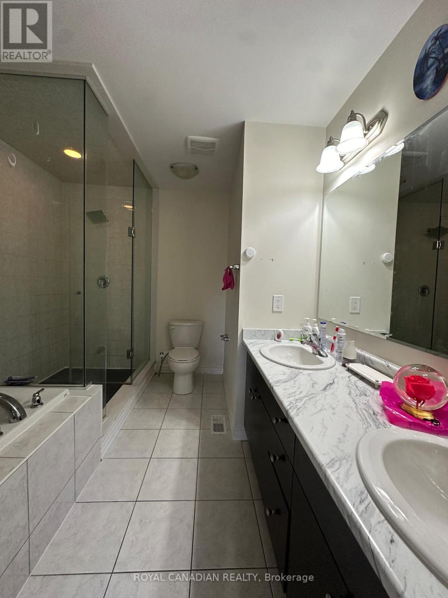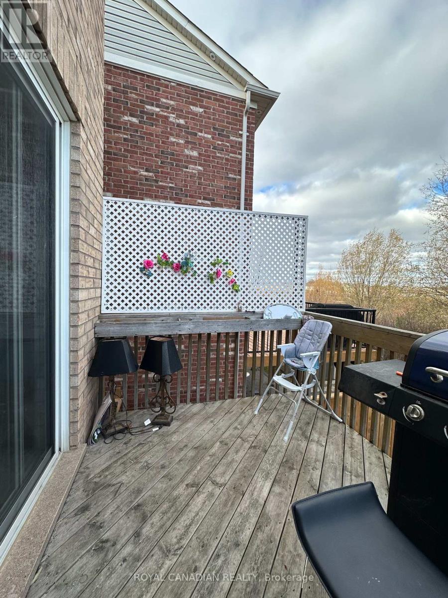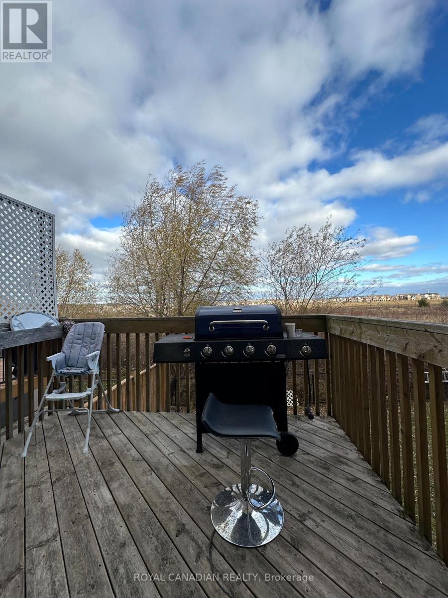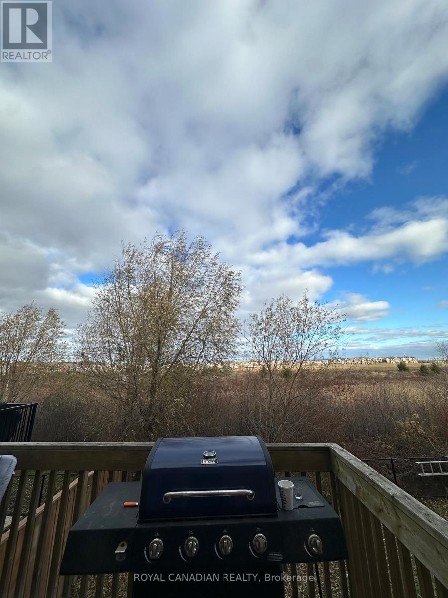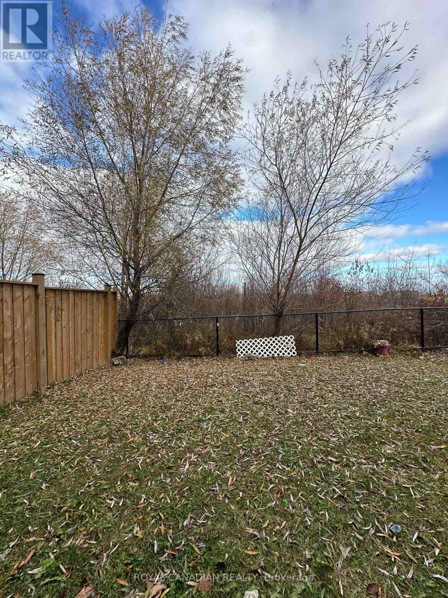Upper - 124 Tysonville Circle Brampton, Ontario L7A 4B3
$3,150 Monthly
Welcome to this beautifully maintained home in the highly sought-after Northwest Brampton community. Situated on a family-friendly street, this property offers exceptional convenience with close proximity to Mount Pleasant GO Station, making daily commuting simple and efficient. Residents will appreciate the quick access to major transit routes, and a full range of amenities including shopping plazas, grocery stores, parks, and top-rated schools. The neighbourhood features well-designed walking trails, playgrounds, and green spaces, creating a comfortable and active living environment. This location is ideal for families and professionals looking for a vibrant, well-connected area to call home. A perfect blend of comfort, convenience, and community - this lease opportunity offers tremendous value in one of Brampton's most desirable pockets. (id:60365)
Property Details
| MLS® Number | W12572154 |
| Property Type | Single Family |
| Community Name | Northwest Brampton |
| Features | Carpet Free |
| ParkingSpaceTotal | 3 |
Building
| BathroomTotal | 3 |
| BedroomsAboveGround | 4 |
| BedroomsTotal | 4 |
| BasementDevelopment | Finished |
| BasementFeatures | Walk Out |
| BasementType | N/a (finished) |
| ConstructionStyleAttachment | Detached |
| CoolingType | Central Air Conditioning |
| ExteriorFinish | Brick |
| FireplacePresent | Yes |
| FoundationType | Unknown |
| HalfBathTotal | 1 |
| HeatingFuel | Natural Gas |
| HeatingType | Forced Air |
| StoriesTotal | 2 |
| SizeInterior | 1500 - 2000 Sqft |
| Type | House |
| UtilityWater | Municipal Water |
Parking
| Attached Garage | |
| Garage |
Land
| Acreage | No |
| Sewer | Sanitary Sewer |
Rooms
| Level | Type | Length | Width | Dimensions |
|---|---|---|---|---|
| Second Level | Bedroom | 3.95 m | 3.69 m | 3.95 m x 3.69 m |
| Second Level | Bedroom 2 | 3.28 m | 2.81 m | 3.28 m x 2.81 m |
| Second Level | Bedroom 3 | 3.28 m | 2.81 m | 3.28 m x 2.81 m |
| Second Level | Bedroom 4 | 3.92 m | 3.21 m | 3.92 m x 3.21 m |
| Main Level | Kitchen | 3.69 m | 2.81 m | 3.69 m x 2.81 m |
| Main Level | Living Room | 4.27 m | 4.02 m | 4.27 m x 4.02 m |
Navdeep Kaur Grewal
Salesperson
2896 Slough St Unit #1
Mississauga, Ontario L4T 1G3

