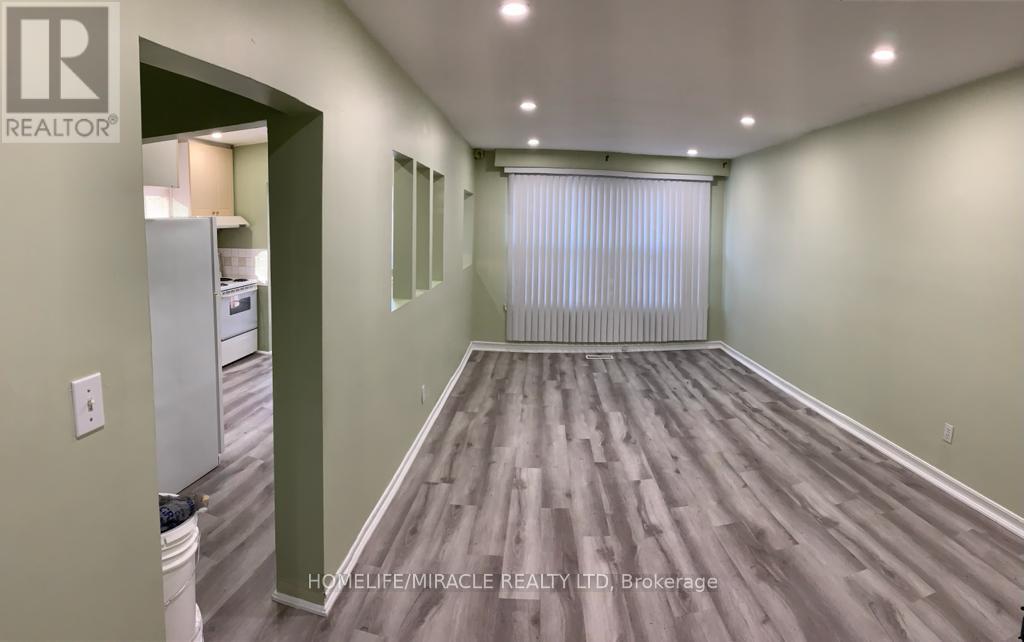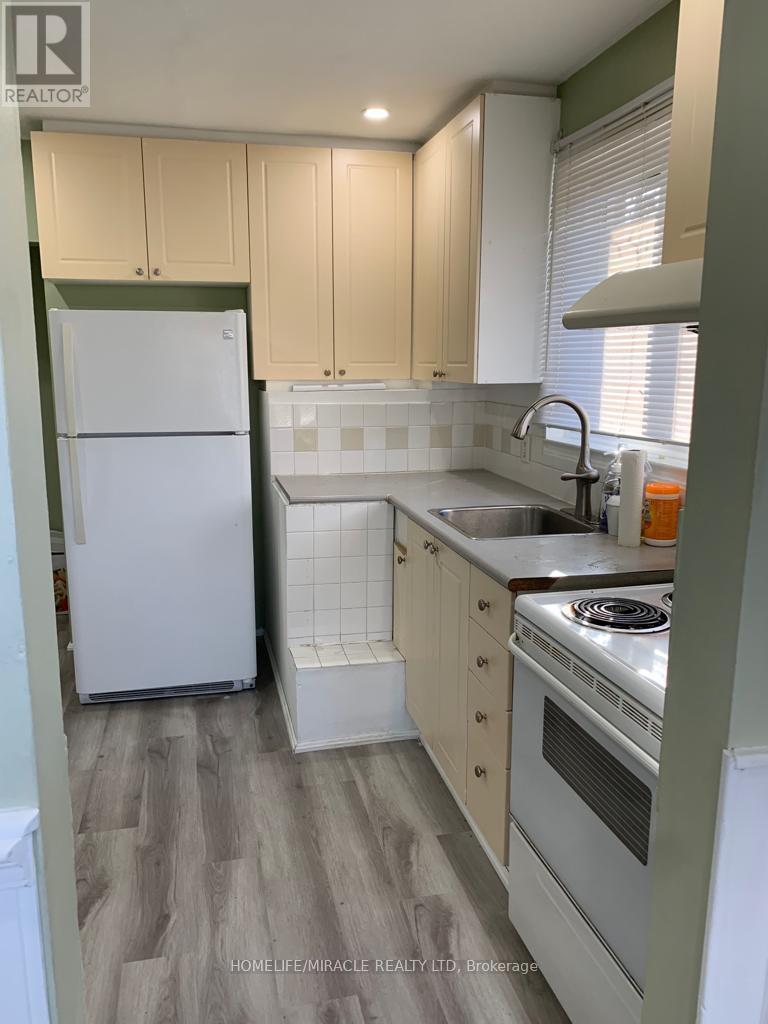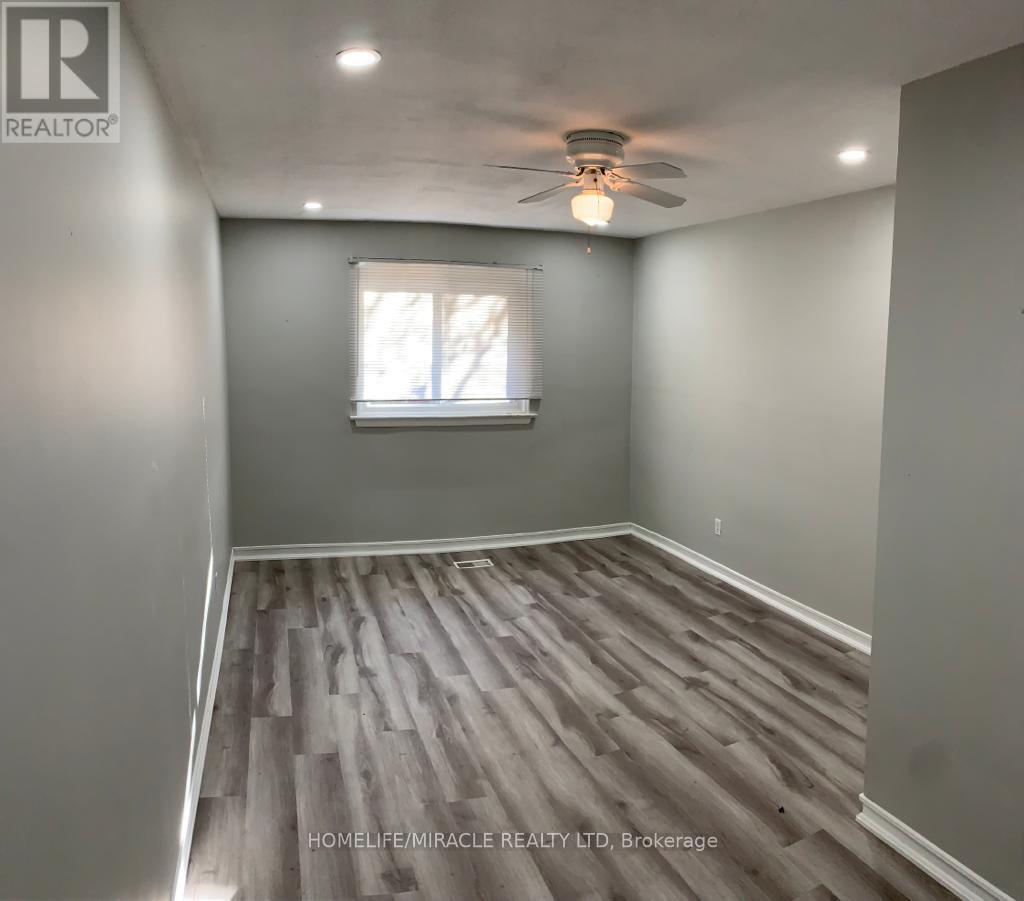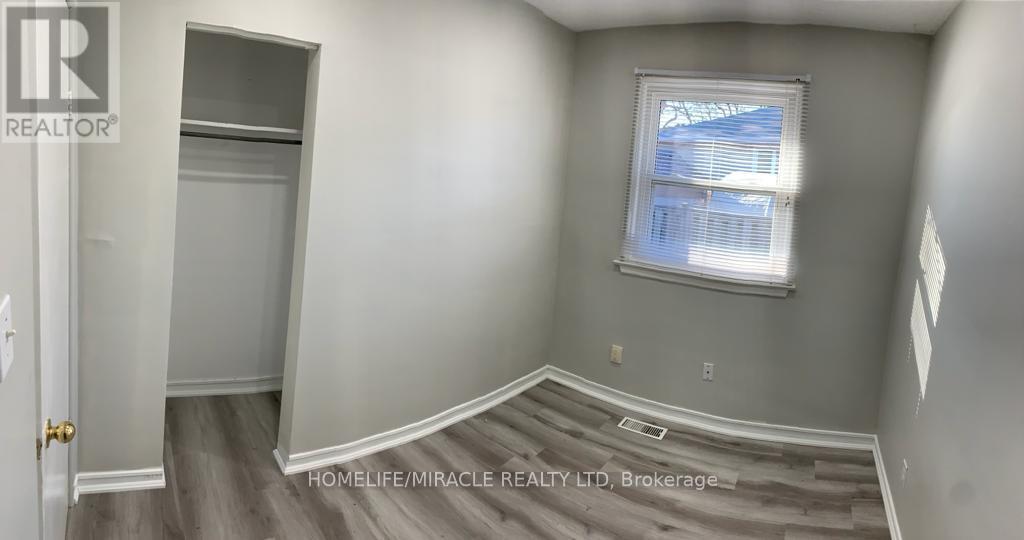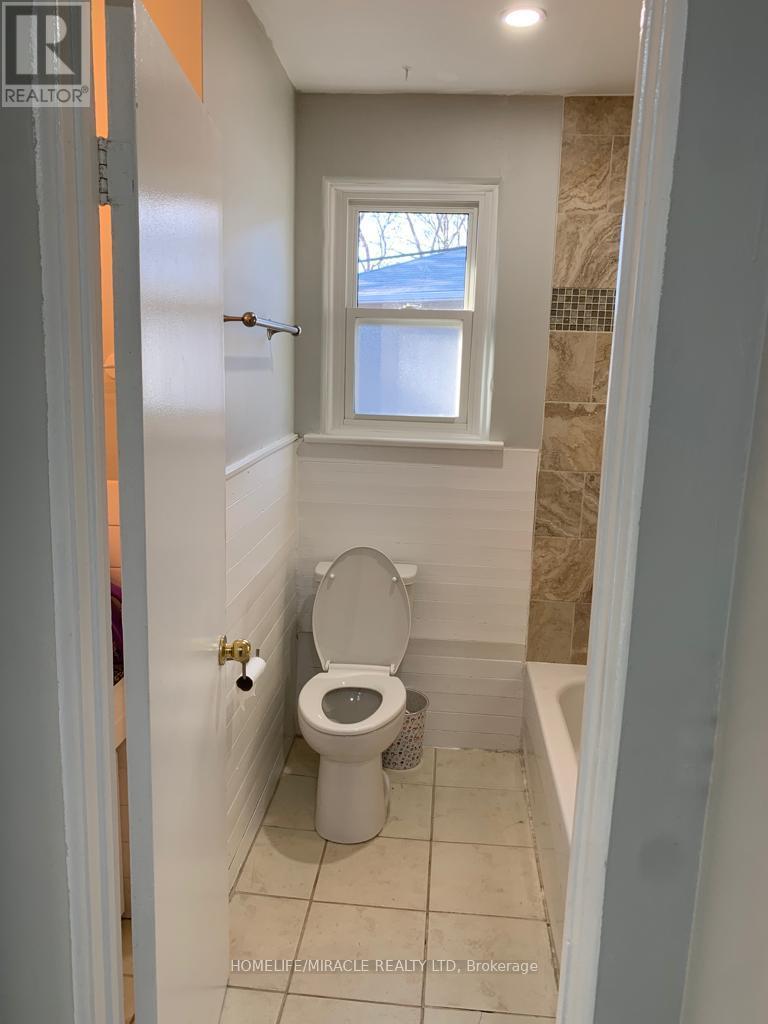Upper - 124 Sheldon Drive Newmarket, Ontario L3Y 2V7
3 Bedroom
1 Bathroom
700 - 1100 sqft
Bungalow
Central Air Conditioning
Forced Air
$2,300 Monthly
Available July 1st, 2025 This spacious and newly renovated 3-bedroom, 1-bathroom main floor unit is located in a quiet, family-friendly neighborhood, perfect for families or working professionals. The home features a bright and functional layout with ample living space and modern finishes throughout. Conveniently situated close to Upper Canada Mall, schools, public transit, parks, and other essential amenities, everything you need is just minutes away. 2 Driveway parking is included, offering added convenience. Don't miss the opportunity to live in one of Newmarket's most desirable areas. (id:60365)
Property Details
| MLS® Number | N12205541 |
| Property Type | Single Family |
| Neigbourhood | Woodland Hill |
| Community Name | Bristol-London |
| ParkingSpaceTotal | 2 |
Building
| BathroomTotal | 1 |
| BedroomsAboveGround | 3 |
| BedroomsTotal | 3 |
| ArchitecturalStyle | Bungalow |
| ConstructionStyleAttachment | Semi-detached |
| CoolingType | Central Air Conditioning |
| ExteriorFinish | Brick |
| FlooringType | Carpeted, Vinyl |
| FoundationType | Block, Poured Concrete |
| HeatingFuel | Natural Gas |
| HeatingType | Forced Air |
| StoriesTotal | 1 |
| SizeInterior | 700 - 1100 Sqft |
| Type | House |
| UtilityWater | Municipal Water |
Parking
| No Garage |
Land
| Acreage | No |
| Sewer | Sanitary Sewer |
Rooms
| Level | Type | Length | Width | Dimensions |
|---|---|---|---|---|
| Main Level | Living Room | 3.28 m | 4.6 m | 3.28 m x 4.6 m |
| Main Level | Dining Room | 3.27 m | 2.33 m | 3.27 m x 2.33 m |
| Main Level | Kitchen | 3.2 m | 2.97 m | 3.2 m x 2.97 m |
| Main Level | Primary Bedroom | 5.48 m | 3.28 m | 5.48 m x 3.28 m |
| Main Level | Bedroom 2 | 3.62 m | 2.97 m | 3.62 m x 2.97 m |
| Main Level | Bedroom 3 | 2.98 m | 2.25 m | 2.98 m x 2.25 m |
Gaganpal Mutti
Salesperson
Homelife/miracle Realty Ltd
11a-5010 Steeles Ave. West
Toronto, Ontario M9V 5C6
11a-5010 Steeles Ave. West
Toronto, Ontario M9V 5C6

