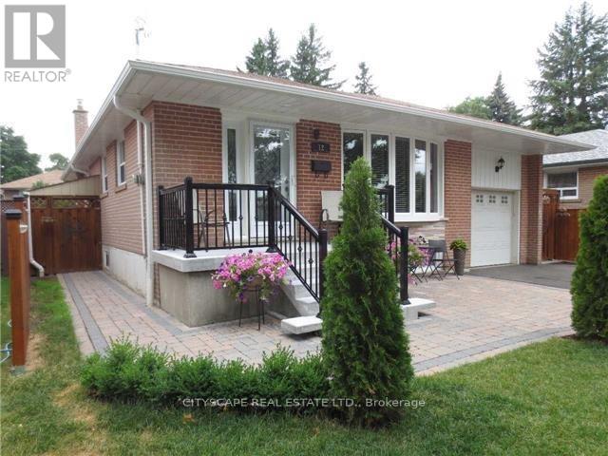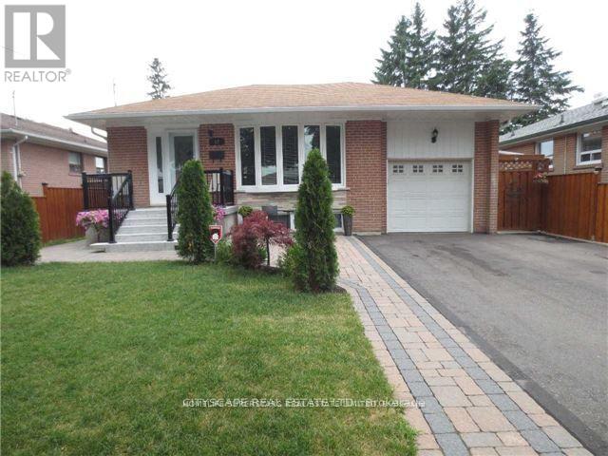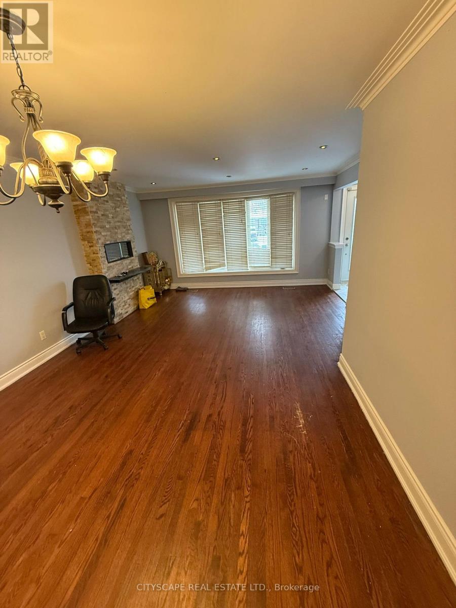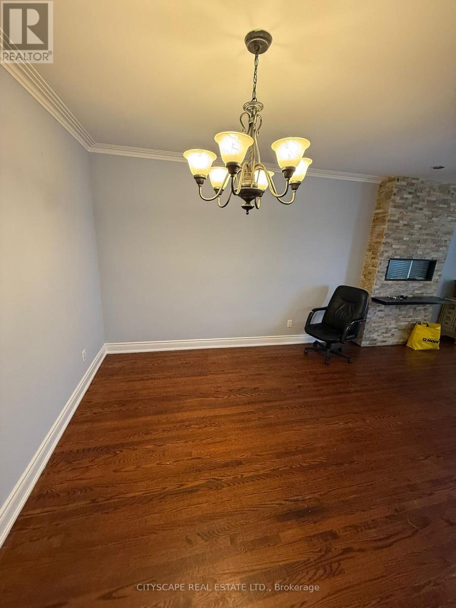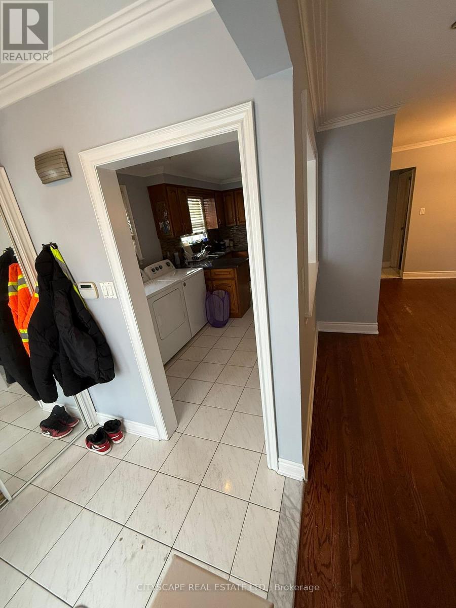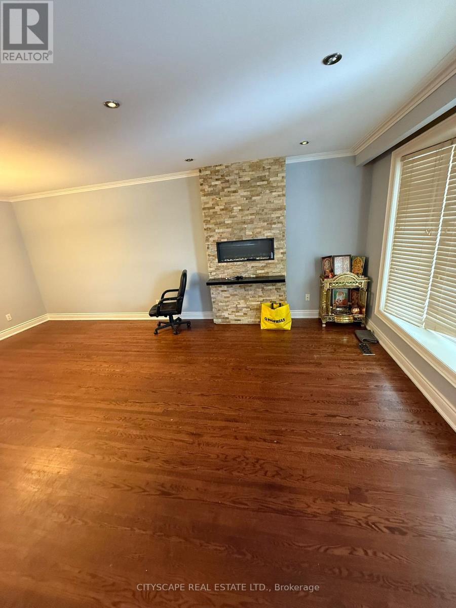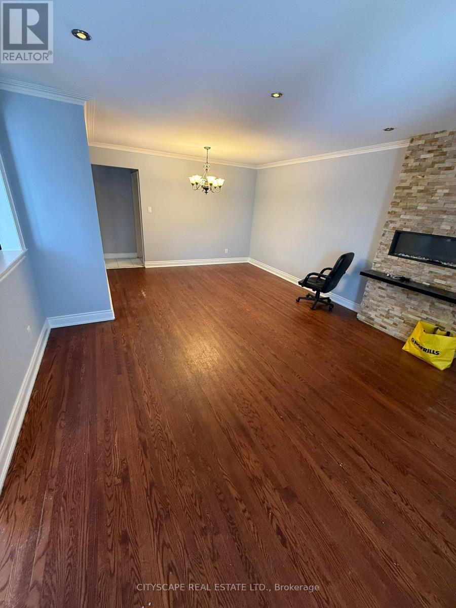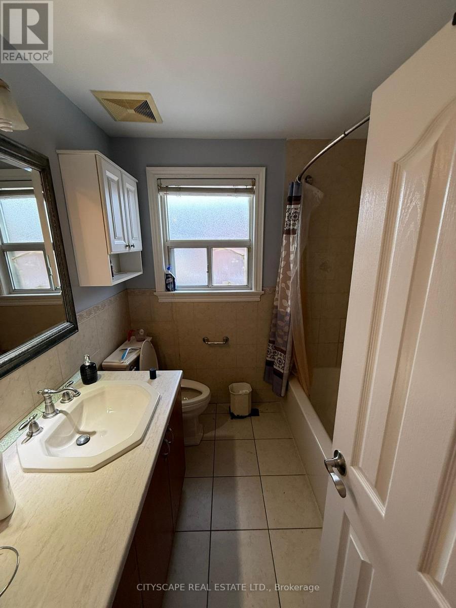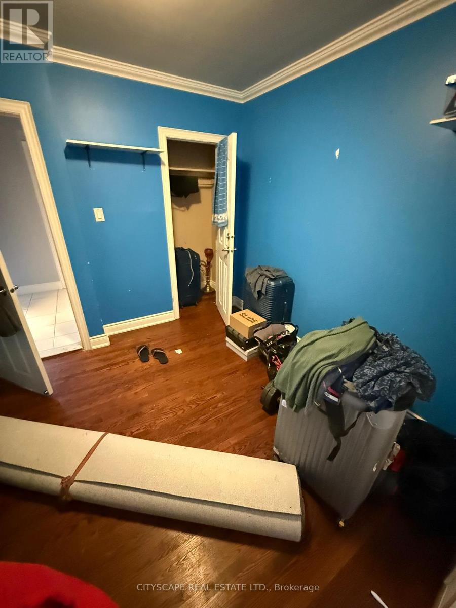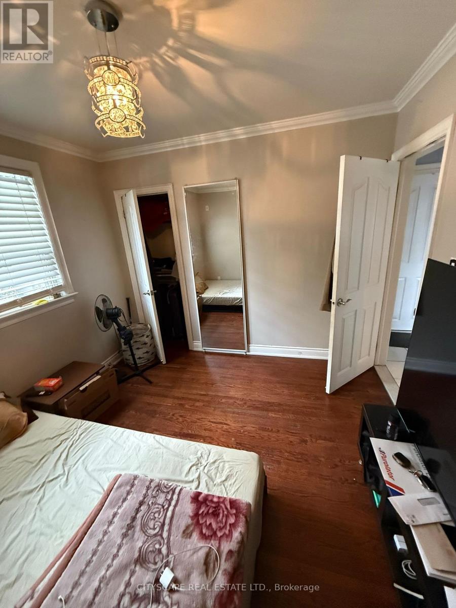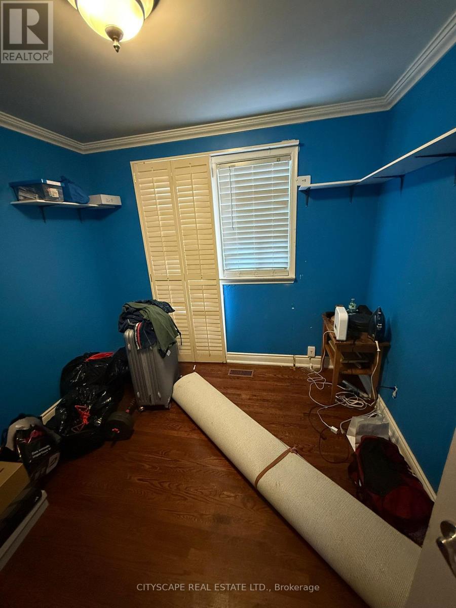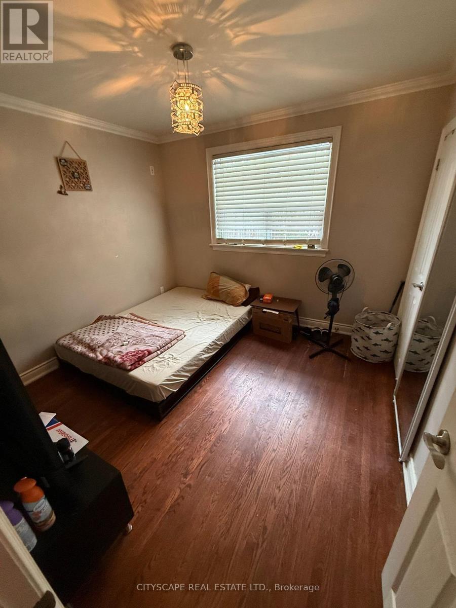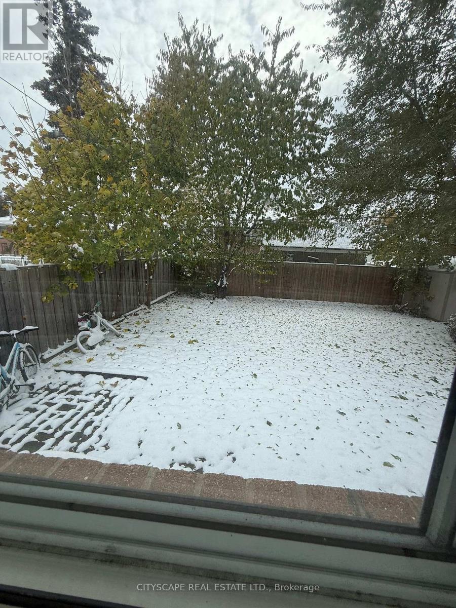Upper - 12 Pagoda Place Toronto, Ontario M9V 2V2
3 Bedroom
1 Bathroom
1100 - 1500 sqft
Bungalow
Fireplace
Central Air Conditioning
Forced Air
$3,200 Monthly
This stunning home is situated in a child-safe cul-de-sac and is fully loaded from top to bottom. Features include hardwood floors on the main level, a stone fireplace, a bay window, pot lights, and crown molding. Walking distance to Plaza, Shoppers, and Food Basics. Laundry is private (not shared) and located on the same floor. Main floor tenants get exclusive use of backyard and garage; 60% utilities. (id:60365)
Property Details
| MLS® Number | W12541748 |
| Property Type | Single Family |
| Community Name | Thistletown-Beaumonde Heights |
| AmenitiesNearBy | Schools |
| Features | Cul-de-sac |
| ParkingSpaceTotal | 2 |
Building
| BathroomTotal | 1 |
| BedroomsAboveGround | 3 |
| BedroomsTotal | 3 |
| Appliances | Dishwasher, Dryer, Hood Fan, Microwave, Oven, Stove, Washer, Window Coverings, Refrigerator |
| ArchitecturalStyle | Bungalow |
| BasementFeatures | Separate Entrance |
| BasementType | N/a |
| ConstructionStyleAttachment | Detached |
| CoolingType | Central Air Conditioning |
| ExteriorFinish | Brick |
| FireplacePresent | Yes |
| FoundationType | Concrete |
| HeatingFuel | Natural Gas |
| HeatingType | Forced Air |
| StoriesTotal | 1 |
| SizeInterior | 1100 - 1500 Sqft |
| Type | House |
| UtilityWater | Municipal Water |
Parking
| Attached Garage | |
| Garage |
Land
| Acreage | No |
| LandAmenities | Schools |
| Sewer | Sanitary Sewer |
| SizeDepth | 114 Ft ,10 In |
| SizeFrontage | 47 Ft |
| SizeIrregular | 47 X 114.9 Ft |
| SizeTotalText | 47 X 114.9 Ft |
Vanessa Gullo
Salesperson
Keller Williams Legacies Realty
28 Roytec Rd #201-203
Vaughan, Ontario L4L 8E4
28 Roytec Rd #201-203
Vaughan, Ontario L4L 8E4

