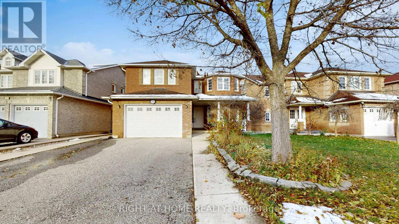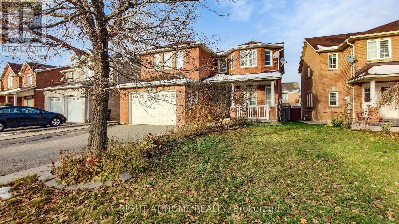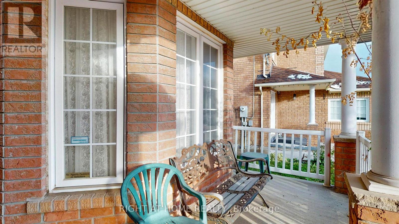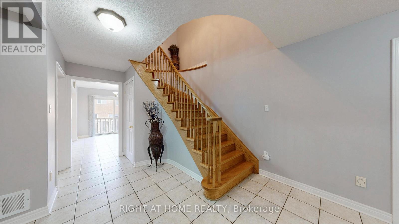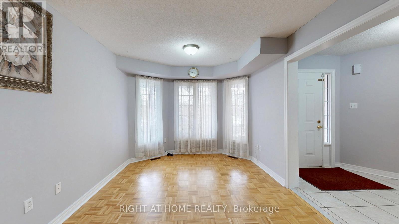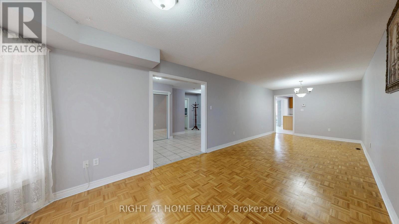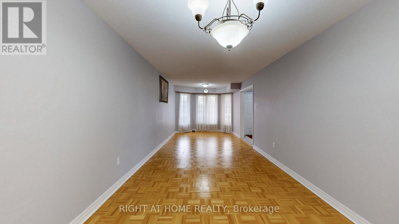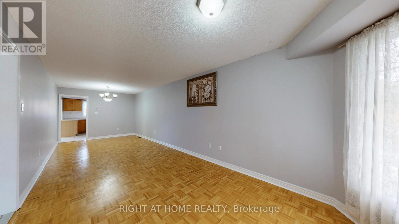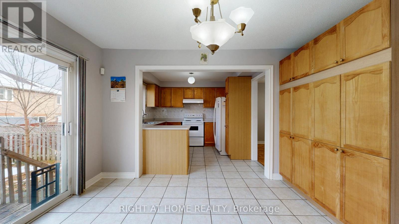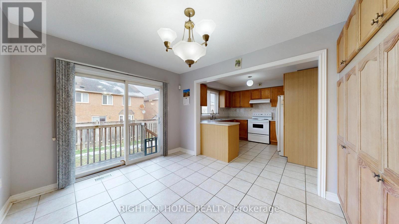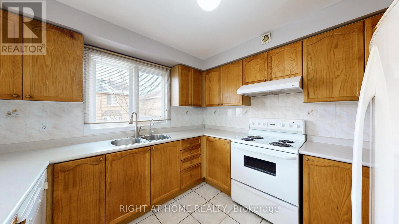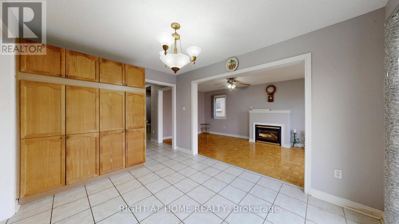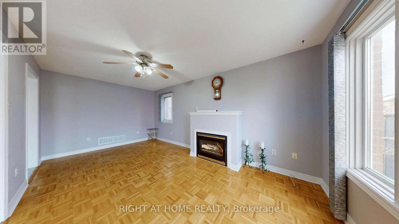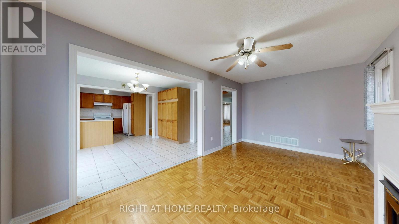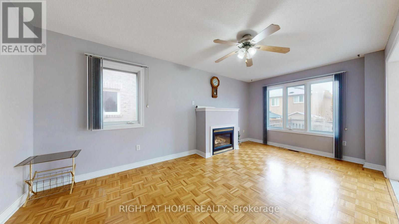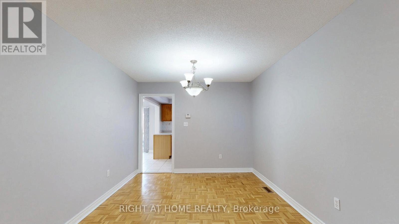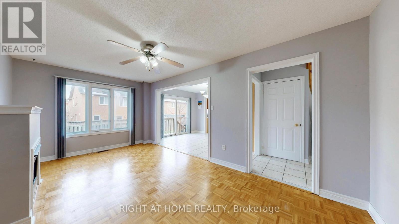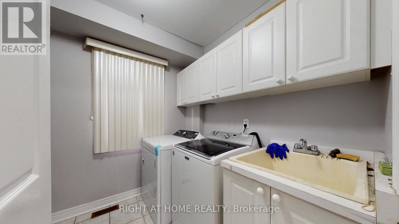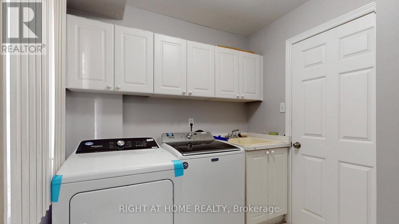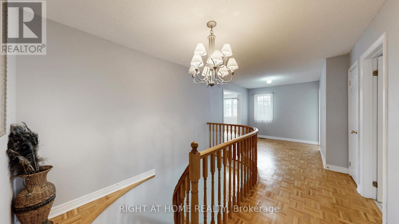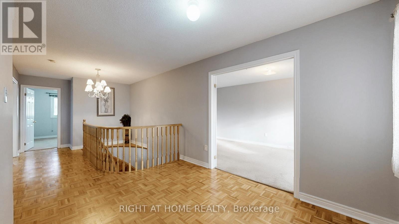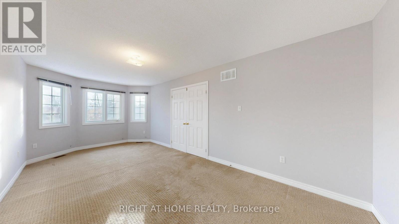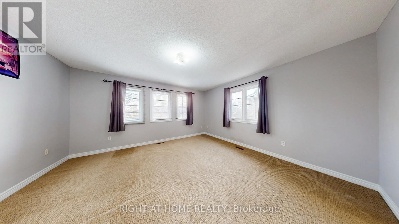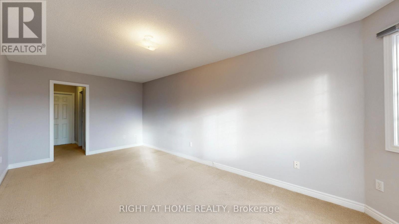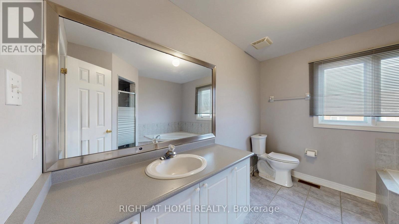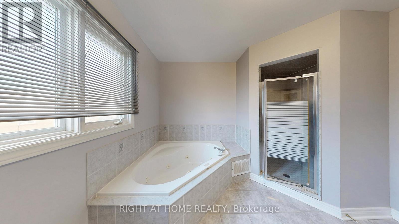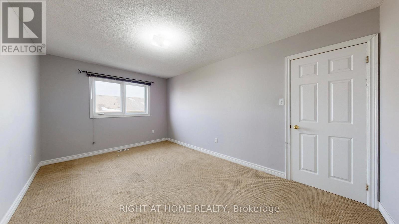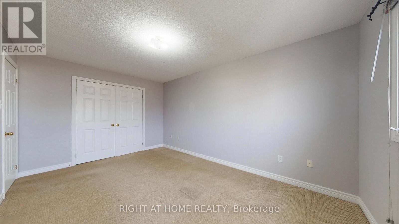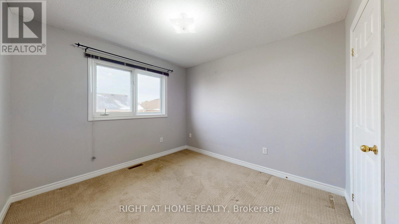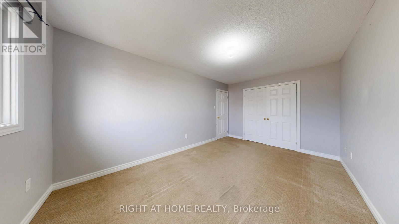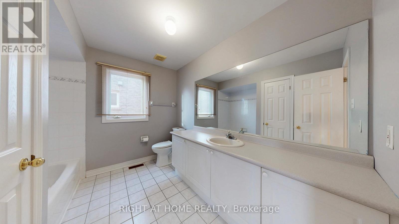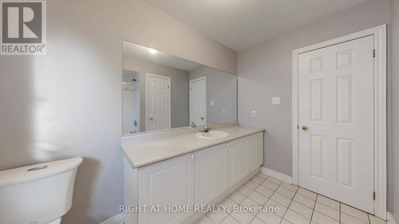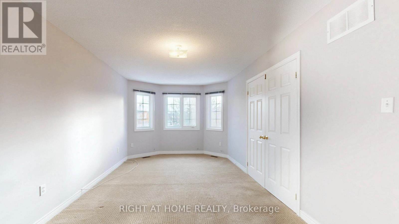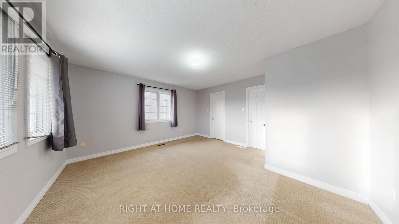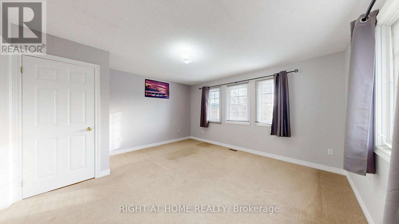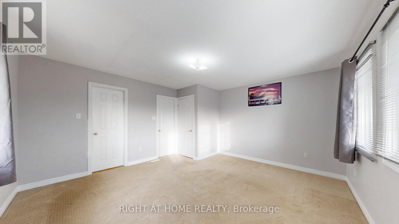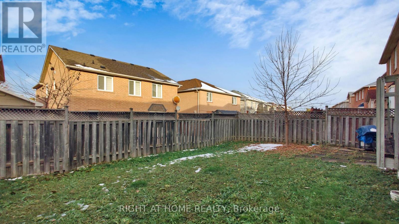Upper - 119 Letty Avenue Brampton, Ontario L6Y 5E1
$3,400 Monthly
Welcome to 119 Letty Avenue in Brampton, a beautifully maintained and spacious family home offering four large bedrooms including a primary bedroom with a private ensuite. The main floor features a separate living room and dining room, a cozy fireplace, and the convenience of main floor laundry. Enjoy a generous backyard with a deck ideal for entertaining, along with a covered front porch for added outdoor living space. This home is located in an excellent neighborhood where the school is just a minute walk away, transit is right around the corner, and a nearby plaza is within walking distance offering a walk-in clinic, restaurants, and other everyday amenities, making this the perfect blend of comfort, space, and exceptional convenience. (id:60365)
Property Details
| MLS® Number | W12561516 |
| Property Type | Single Family |
| Community Name | Fletcher's West |
| AmenitiesNearBy | Park, Public Transit, Schools |
| Features | Lighting |
| ParkingSpaceTotal | 3 |
| Structure | Deck, Porch |
| ViewType | View |
Building
| BathroomTotal | 3 |
| BedroomsAboveGround | 4 |
| BedroomsTotal | 4 |
| BasementDevelopment | Finished |
| BasementType | N/a (finished) |
| ConstructionStyleAttachment | Detached |
| CoolingType | Central Air Conditioning |
| ExteriorFinish | Brick, Vinyl Siding |
| FireplacePresent | Yes |
| FlooringType | Hardwood, Ceramic |
| FoundationType | Concrete |
| HalfBathTotal | 1 |
| HeatingFuel | Natural Gas |
| HeatingType | Forced Air |
| StoriesTotal | 2 |
| SizeInterior | 2000 - 2500 Sqft |
| Type | House |
| UtilityWater | Municipal Water |
Parking
| Attached Garage | |
| Garage |
Land
| Acreage | No |
| FenceType | Fenced Yard |
| LandAmenities | Park, Public Transit, Schools |
| Sewer | Sanitary Sewer |
| SizeDepth | 101 Ft ,1 In |
| SizeFrontage | 45 Ft ,2 In |
| SizeIrregular | 45.2 X 101.1 Ft |
| SizeTotalText | 45.2 X 101.1 Ft |
Rooms
| Level | Type | Length | Width | Dimensions |
|---|---|---|---|---|
| Second Level | Primary Bedroom | 3.86 m | 3.71 m | 3.86 m x 3.71 m |
| Second Level | Bedroom 2 | 3.12 m | 2.95 m | 3.12 m x 2.95 m |
| Second Level | Bedroom 3 | 3.12 m | 3.07 m | 3.12 m x 3.07 m |
| Second Level | Bedroom 4 | 3.66 m | 3.05 m | 3.66 m x 3.05 m |
| Main Level | Dining Room | 7.32 m | 3 m | 7.32 m x 3 m |
| Main Level | Family Room | 4.32 m | 3.1 m | 4.32 m x 3.1 m |
| Main Level | Kitchen | 6.55 m | 3.23 m | 6.55 m x 3.23 m |
| Main Level | Eating Area | 6.55 m | 3.23 m | 6.55 m x 3.23 m |
Ryan Rebello
Salesperson
480 Eglinton Ave West
Mississauga, Ontario L5R 0G2

