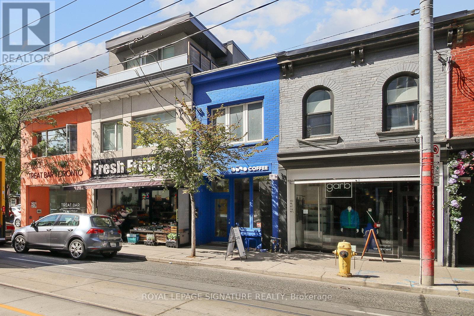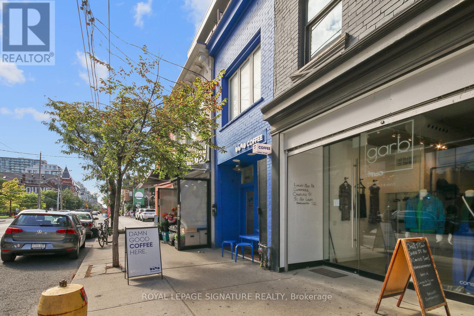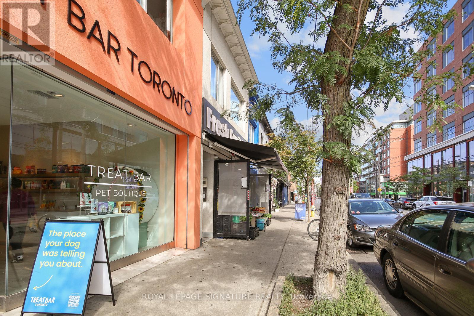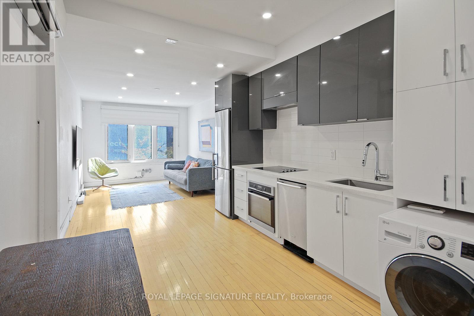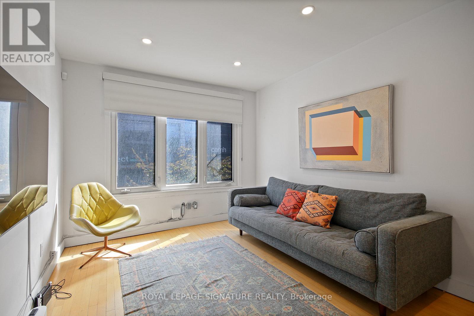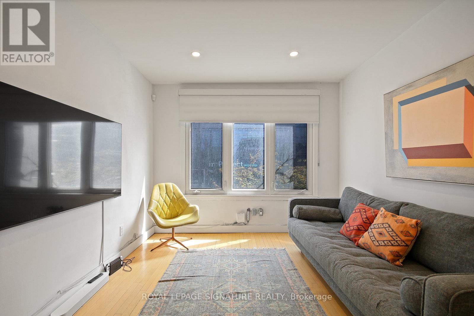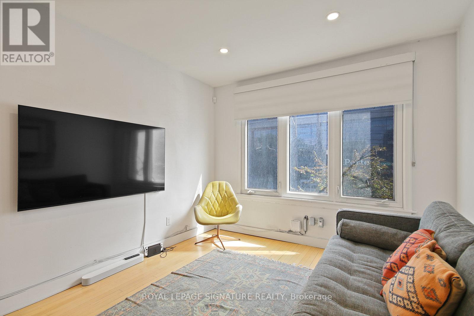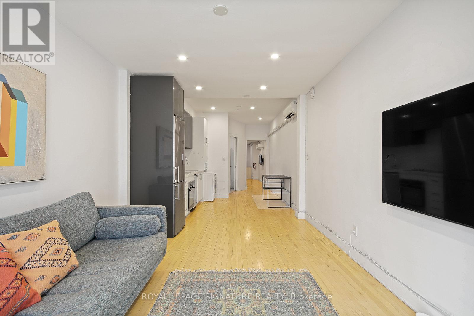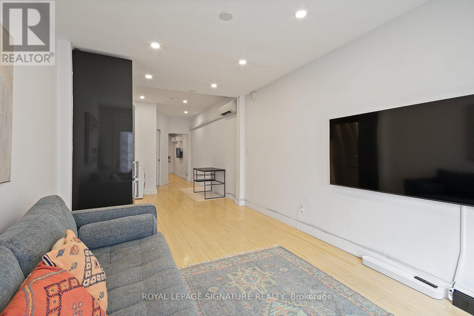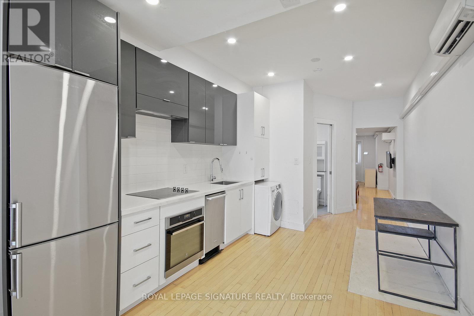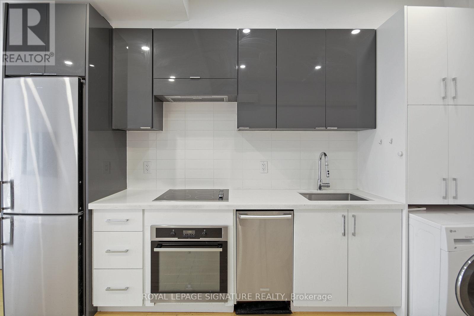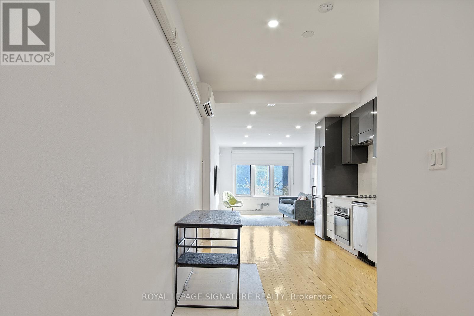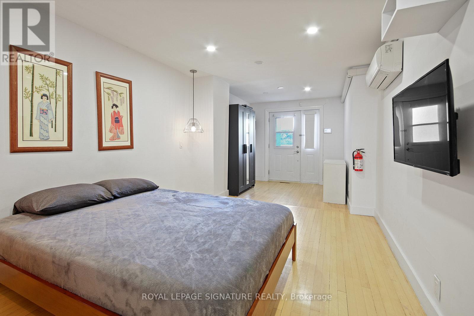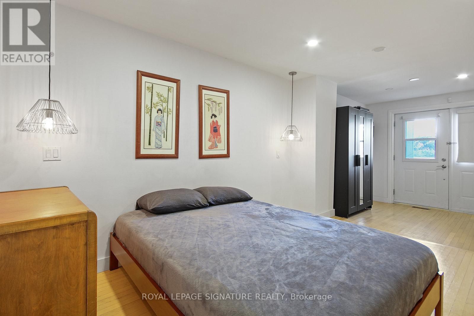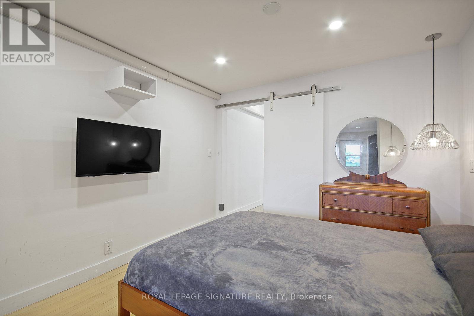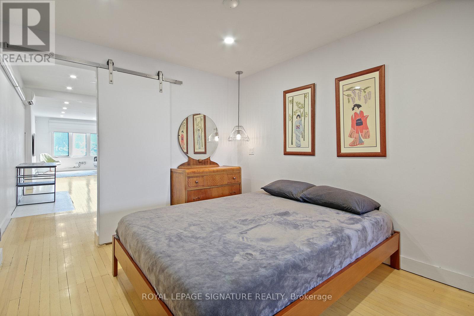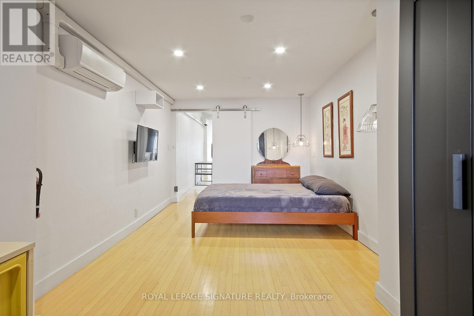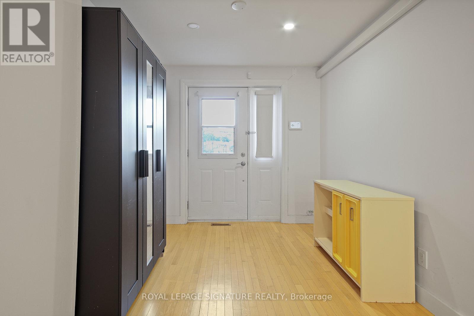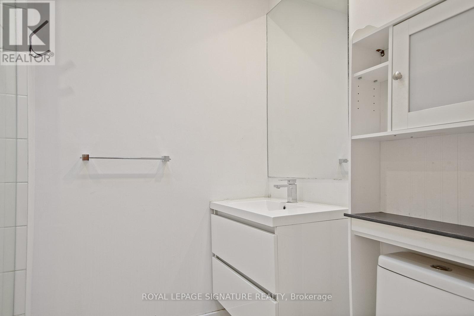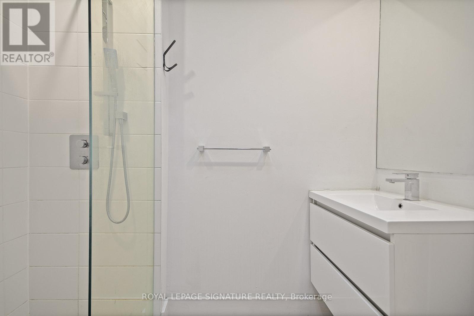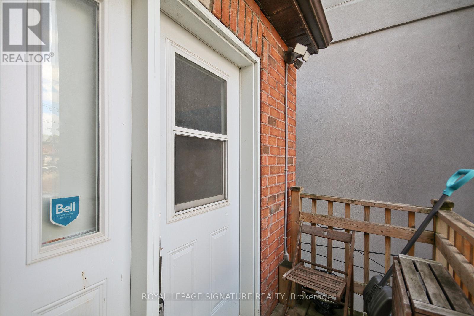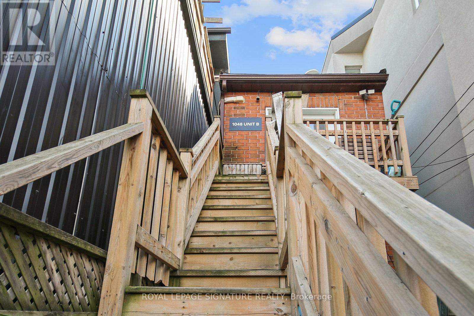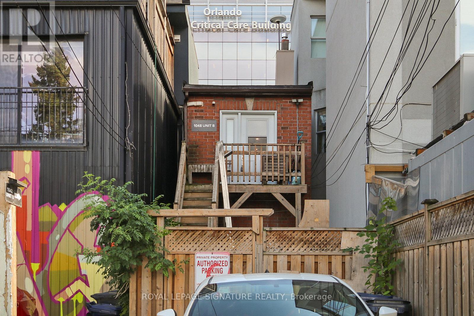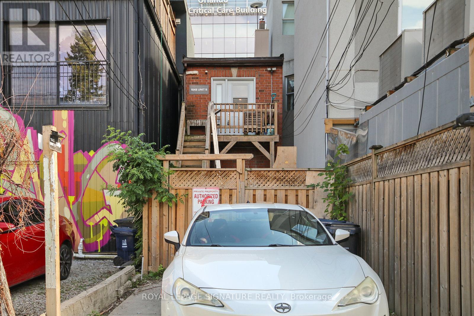Upper - 1048 Queen Street W Toronto, Ontario M6J 1H7
1 Bedroom
1 Bathroom
0 - 699 sqft
Central Air Conditioning
Forced Air
$2,600 Monthly
Welcome to this charming upper-level suite in the heart of Queen West. A bright one-bedroom layout features an updated kitchen with stainless steel appliances and modern cabinetry, opening into a comfortable living space overlooking Queen St W. Convenient rear entry walk-up. Situated above a local coffee shop and beside Forno Cultura, the unit is steps from some of the best dining, shopping, and entertainment the city has to offer. (id:60365)
Property Details
| MLS® Number | C12379265 |
| Property Type | Single Family |
| Community Name | Trinity-Bellwoods |
| Features | Lane |
Building
| BathroomTotal | 1 |
| BedroomsAboveGround | 1 |
| BedroomsTotal | 1 |
| Appliances | Dishwasher, Dryer, Hood Fan, Stove, Washer, Window Coverings, Refrigerator |
| ConstructionStyleAttachment | Attached |
| CoolingType | Central Air Conditioning |
| ExteriorFinish | Brick Facing |
| FlooringType | Hardwood |
| FoundationType | Unknown |
| HeatingFuel | Natural Gas |
| HeatingType | Forced Air |
| StoriesTotal | 2 |
| SizeInterior | 0 - 699 Sqft |
| Type | Row / Townhouse |
| UtilityWater | Municipal Water |
Parking
| No Garage |
Land
| Acreage | No |
| Sewer | Sanitary Sewer |
Rooms
| Level | Type | Length | Width | Dimensions |
|---|---|---|---|---|
| Upper Level | Living Room | 2.59 m | 2.49 m | 2.59 m x 2.49 m |
| Upper Level | Kitchen | 3.66 m | 2.13 m | 3.66 m x 2.13 m |
| Upper Level | Bedroom | 4.06 m | 3.05 m | 4.06 m x 3.05 m |
Connor Schyvenaars
Salesperson
Royal LePage Signature Realty
495 Wellington St W #100
Toronto, Ontario M5V 1G1
495 Wellington St W #100
Toronto, Ontario M5V 1G1
Tom Clarke Storey
Salesperson
Royal LePage Signature Realty
8 Sampson Mews Suite 201 The Shops At Don Mills
Toronto, Ontario M3C 0H5
8 Sampson Mews Suite 201 The Shops At Don Mills
Toronto, Ontario M3C 0H5

