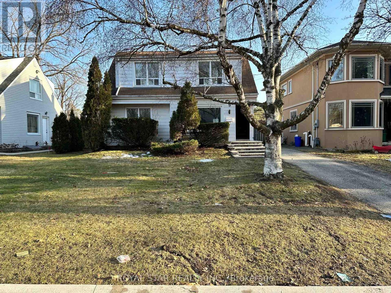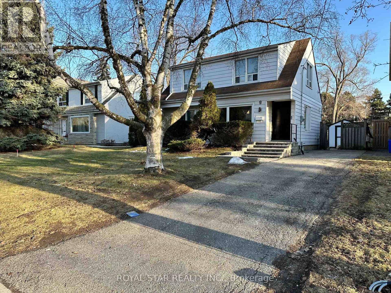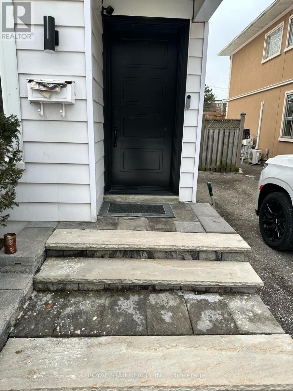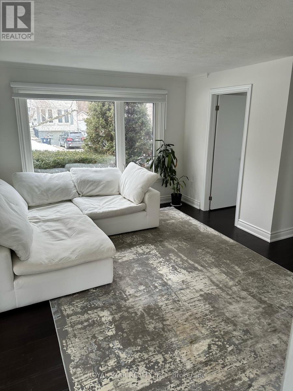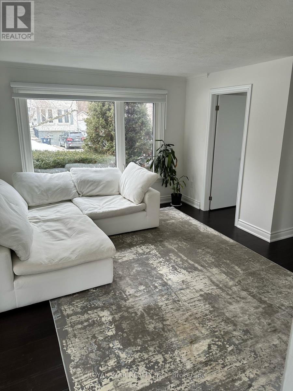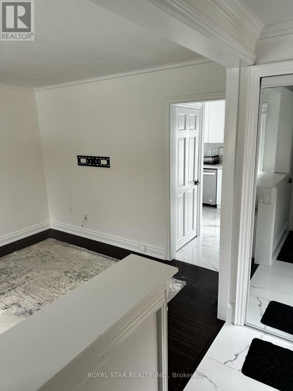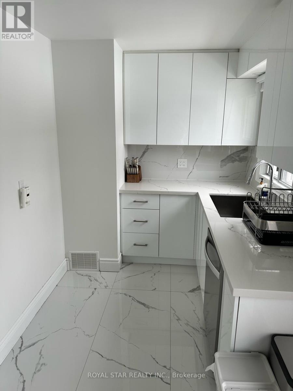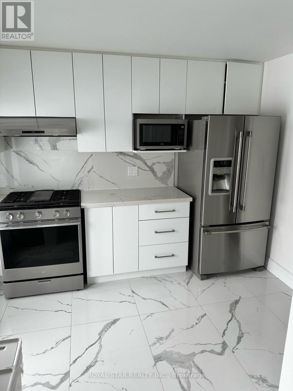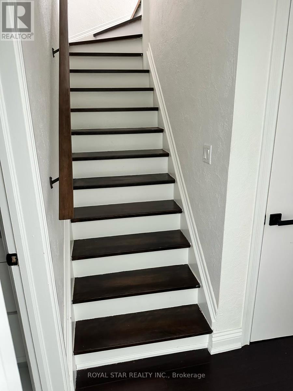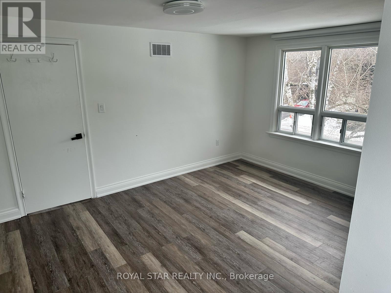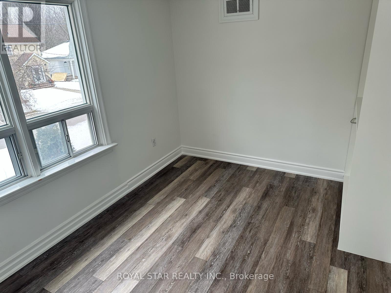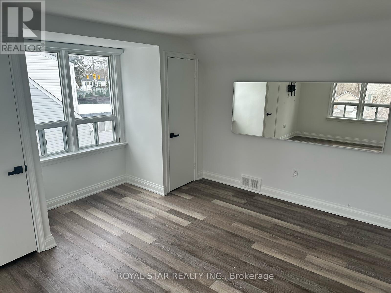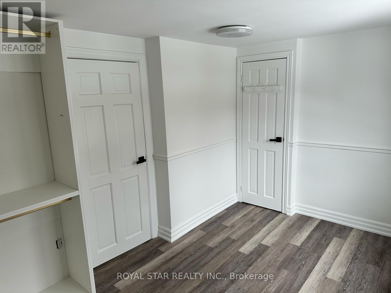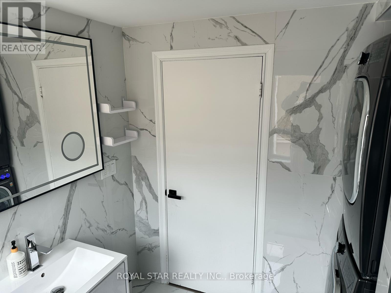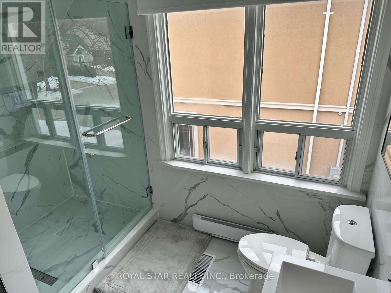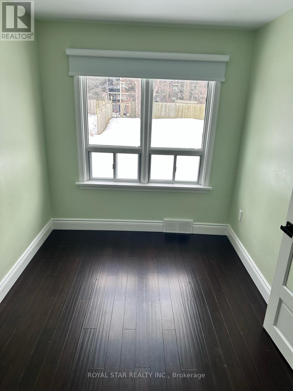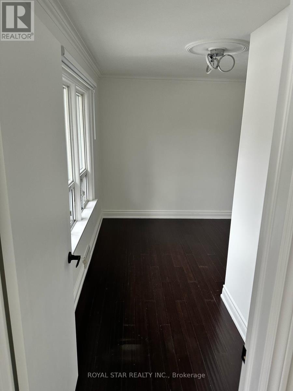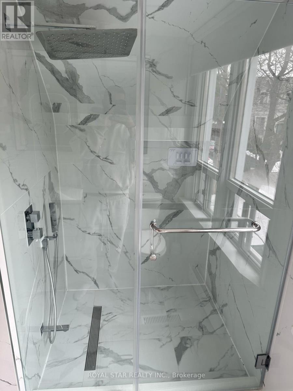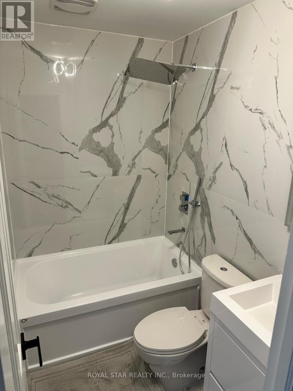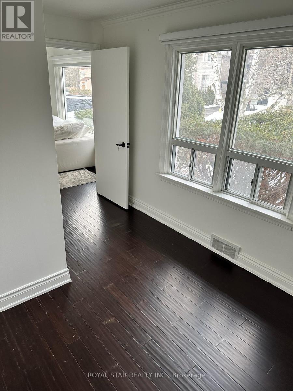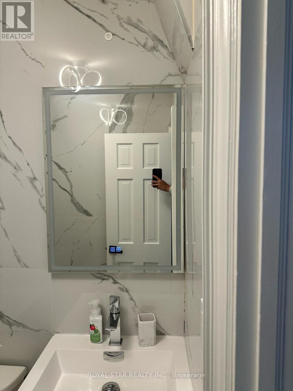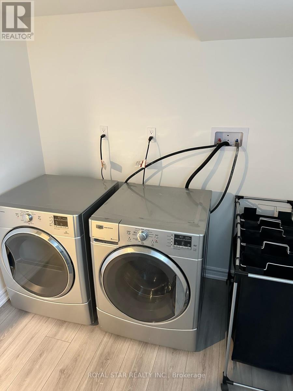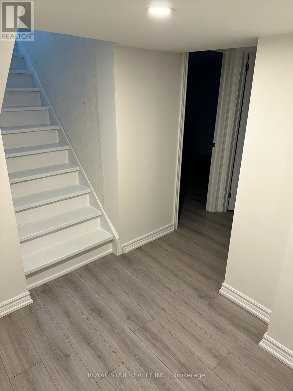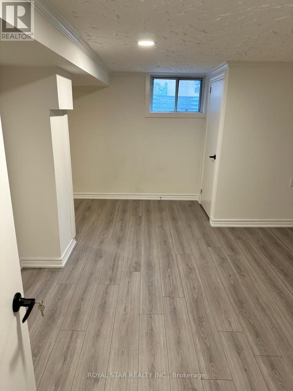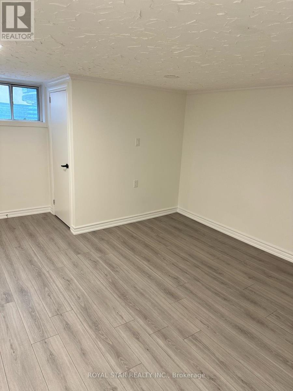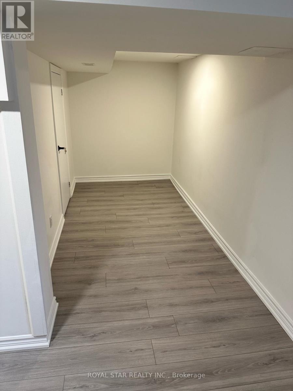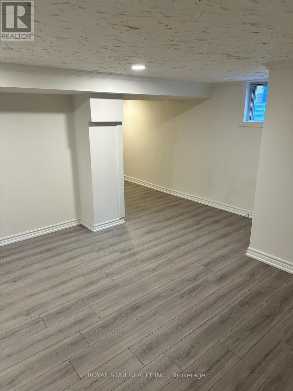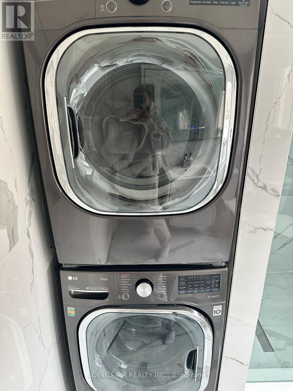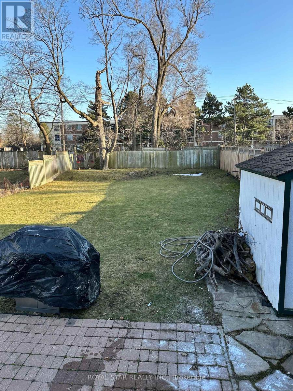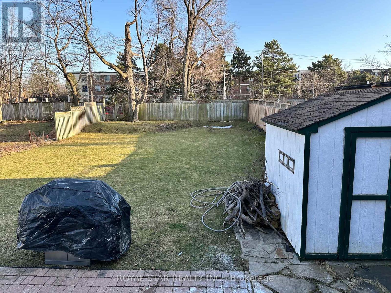6 Bedroom
2 Bathroom
1100 - 1500 sqft
Central Air Conditioning
Forced Air
$1,200 Monthly
Prime Yonge And Sheppard Location. Nestled In A Quiet, Family Friendly Cul De Sac With Lots Of Privacy In A Ravine Area. Modern, Recently Renovated Home With Tons Of Natural Light Throughout. S/S Appl. Spacious Kitchen With A Walk-Out To Backyard. Hardwood, Laminate And Tile Floors Throughout Entire Home. No Corners Cut When Renovated. This Is A Shared Accommodation House. Each Room Is Its Own Lease, Starting From $1250.00, Including Utilities (Gas, Water, Hydro, Lawn Care and Internet). Living Room, Kitchen, Laundry And Bathrooms Are Shared. Parking Is Available At Additional Charge. House Is In Prime Location Just Steps Away From Major Public Transport Routes, Downsview Station, Yonge TTC Subway Line, And Hwy 401. Grocery Stores And Everything Else You Need Within Walking Distance! Earl Bales Park, Trail and Ski Hill Extremely Close by. Beautiful And Cozy, Viewing Is Truly Recommended To See The Comfort, Convenience and Style Of Home. (id:60365)
Property Details
|
MLS® Number
|
C12258668 |
|
Property Type
|
Single Family |
|
Community Name
|
Lansing-Westgate |
|
AmenitiesNearBy
|
Park, Public Transit, Ski Area |
|
EquipmentType
|
Water Heater |
|
Features
|
Cul-de-sac, Flat Site, Conservation/green Belt, Carpet Free, In Suite Laundry |
|
ParkingSpaceTotal
|
3 |
|
RentalEquipmentType
|
Water Heater |
|
ViewType
|
Valley View |
Building
|
BathroomTotal
|
2 |
|
BedroomsAboveGround
|
4 |
|
BedroomsBelowGround
|
2 |
|
BedroomsTotal
|
6 |
|
Age
|
51 To 99 Years |
|
Appliances
|
Water Heater, Water Treatment, Dryer, Hood Fan, Washer, Window Coverings |
|
BasementDevelopment
|
Finished |
|
BasementType
|
N/a (finished) |
|
ConstructionStyleAttachment
|
Detached |
|
CoolingType
|
Central Air Conditioning |
|
ExteriorFinish
|
Aluminum Siding |
|
FireProtection
|
Smoke Detectors |
|
FlooringType
|
Hardwood, Tile, Laminate |
|
FoundationType
|
Concrete |
|
HeatingFuel
|
Natural Gas |
|
HeatingType
|
Forced Air |
|
StoriesTotal
|
2 |
|
SizeInterior
|
1100 - 1500 Sqft |
|
Type
|
House |
|
UtilityWater
|
Municipal Water |
Parking
Land
|
Acreage
|
No |
|
LandAmenities
|
Park, Public Transit, Ski Area |
|
Sewer
|
Sanitary Sewer |
Rooms
| Level |
Type |
Length |
Width |
Dimensions |
|
Second Level |
Primary Bedroom |
5.61 m |
3.21 m |
5.61 m x 3.21 m |
|
Second Level |
Bedroom 2 |
3.81 m |
2.36 m |
3.81 m x 2.36 m |
|
Second Level |
Bathroom |
2.95 m |
2.24 m |
2.95 m x 2.24 m |
|
Basement |
Bedroom 5 |
4.52 m |
4.14 m |
4.52 m x 4.14 m |
|
Basement |
Bedroom |
4.19 m |
3.81 m |
4.19 m x 3.81 m |
|
Basement |
Laundry Room |
2.72 m |
2.18 m |
2.72 m x 2.18 m |
|
Main Level |
Bathroom |
2.16 m |
1.47 m |
2.16 m x 1.47 m |
|
Main Level |
Bedroom 3 |
4.14 m |
2.29 m |
4.14 m x 2.29 m |
|
Main Level |
Bedroom 4 |
3.89 m |
2.61 m |
3.89 m x 2.61 m |
|
Main Level |
Living Room |
4.7 m |
4.24 m |
4.7 m x 4.24 m |
|
Main Level |
Kitchen |
4.72 m |
3.23 m |
4.72 m x 3.23 m |
Utilities
|
Cable
|
Available |
|
Electricity
|
Installed |
|
Sewer
|
Installed |
https://www.realtor.ca/real-estate/28550300/upp-rm-9-roycrest-avenue-toronto-lansing-westgate-lansing-westgate

