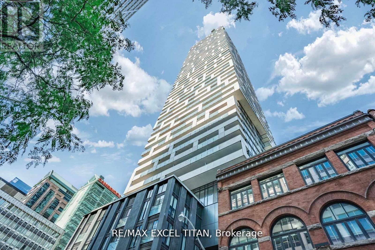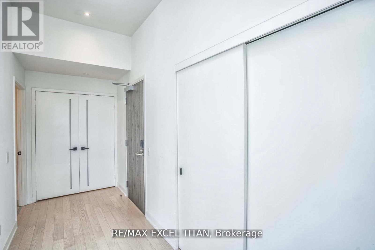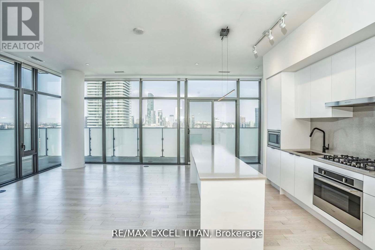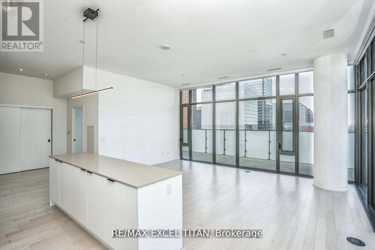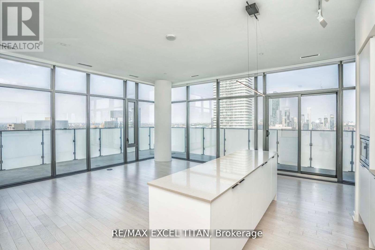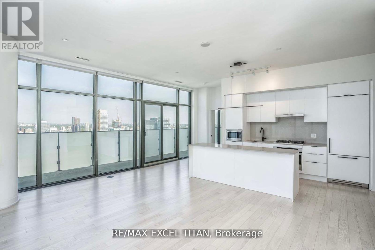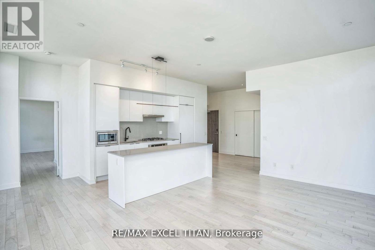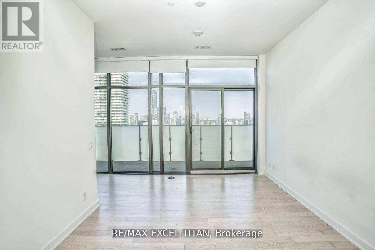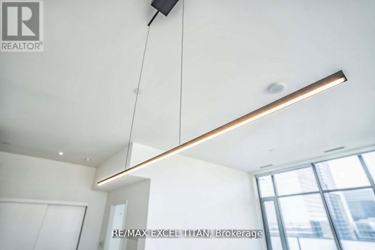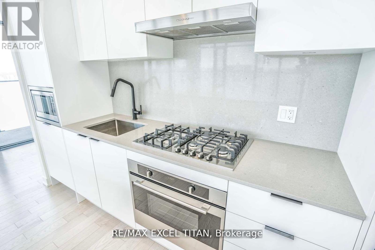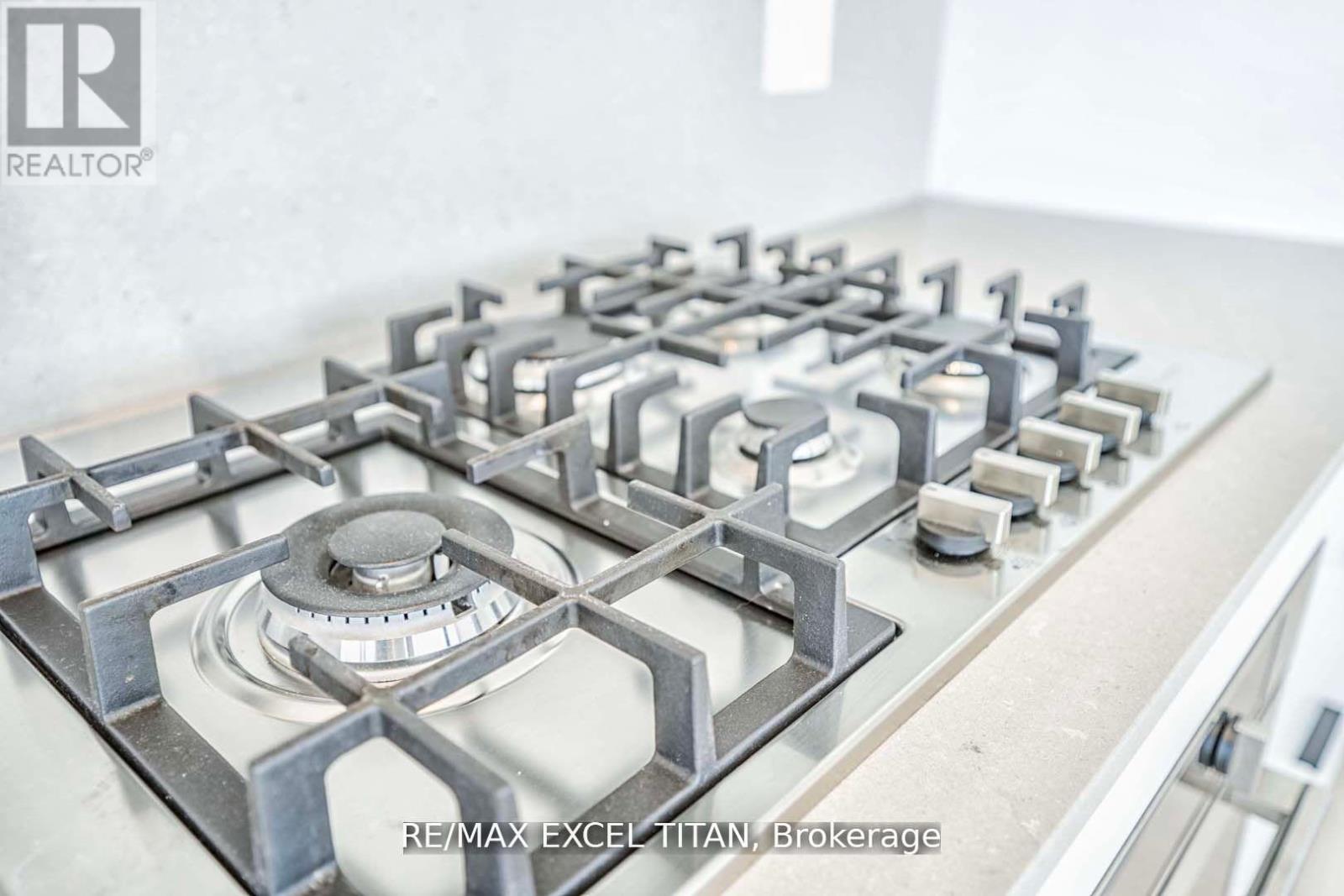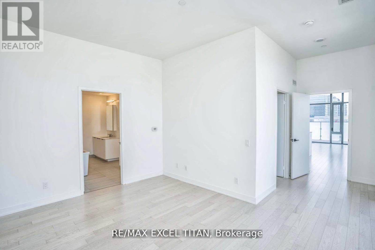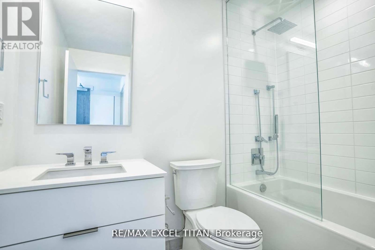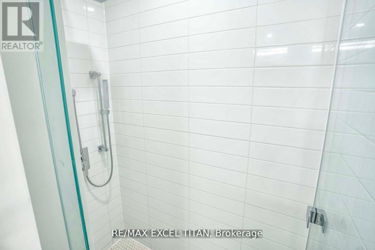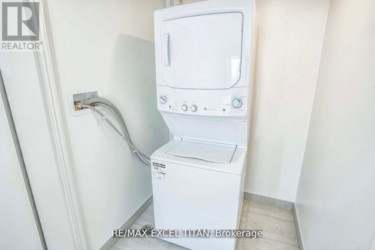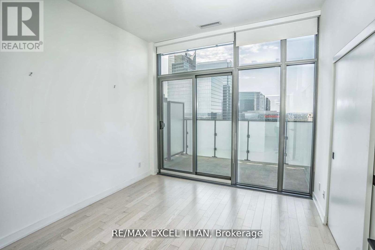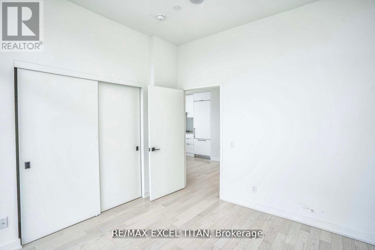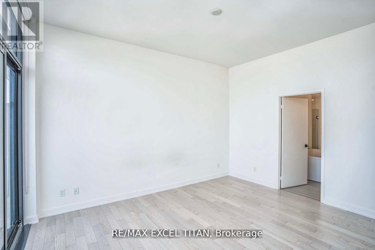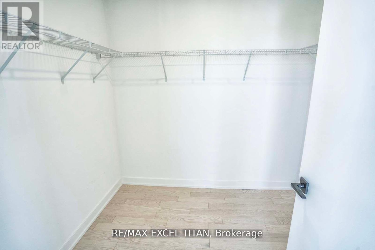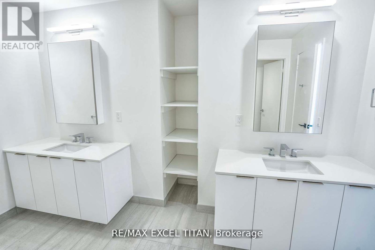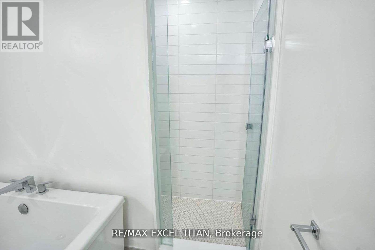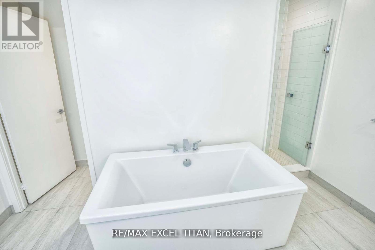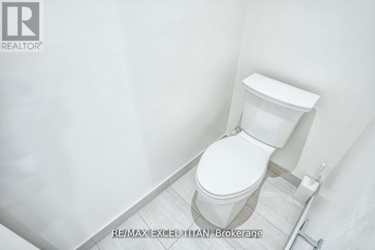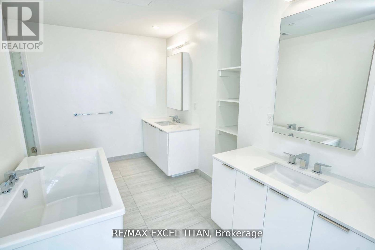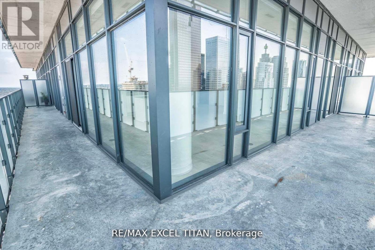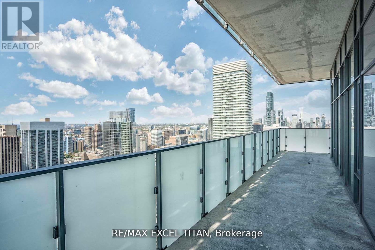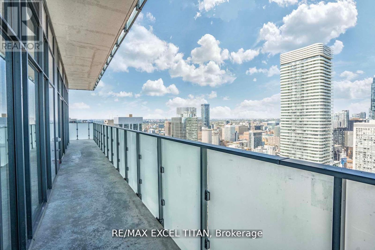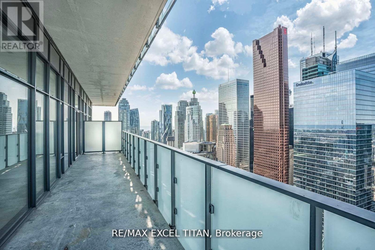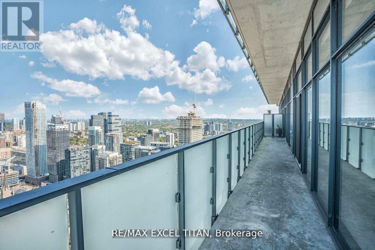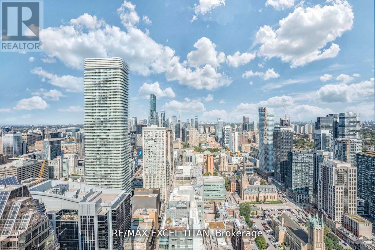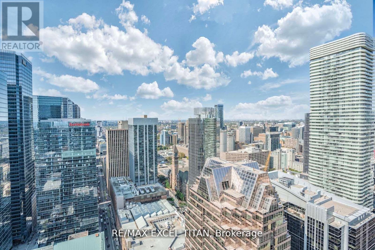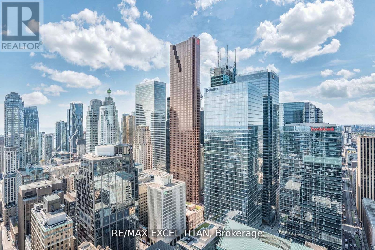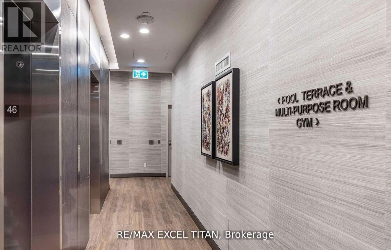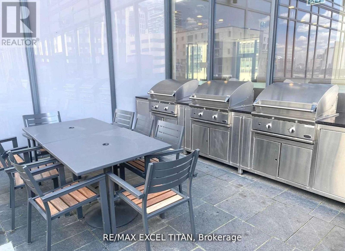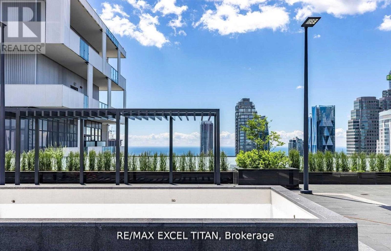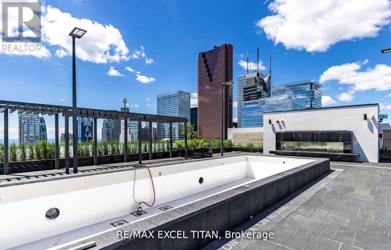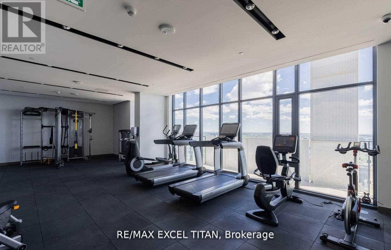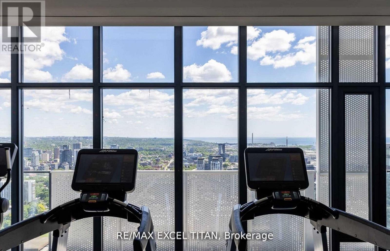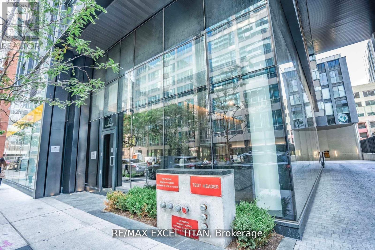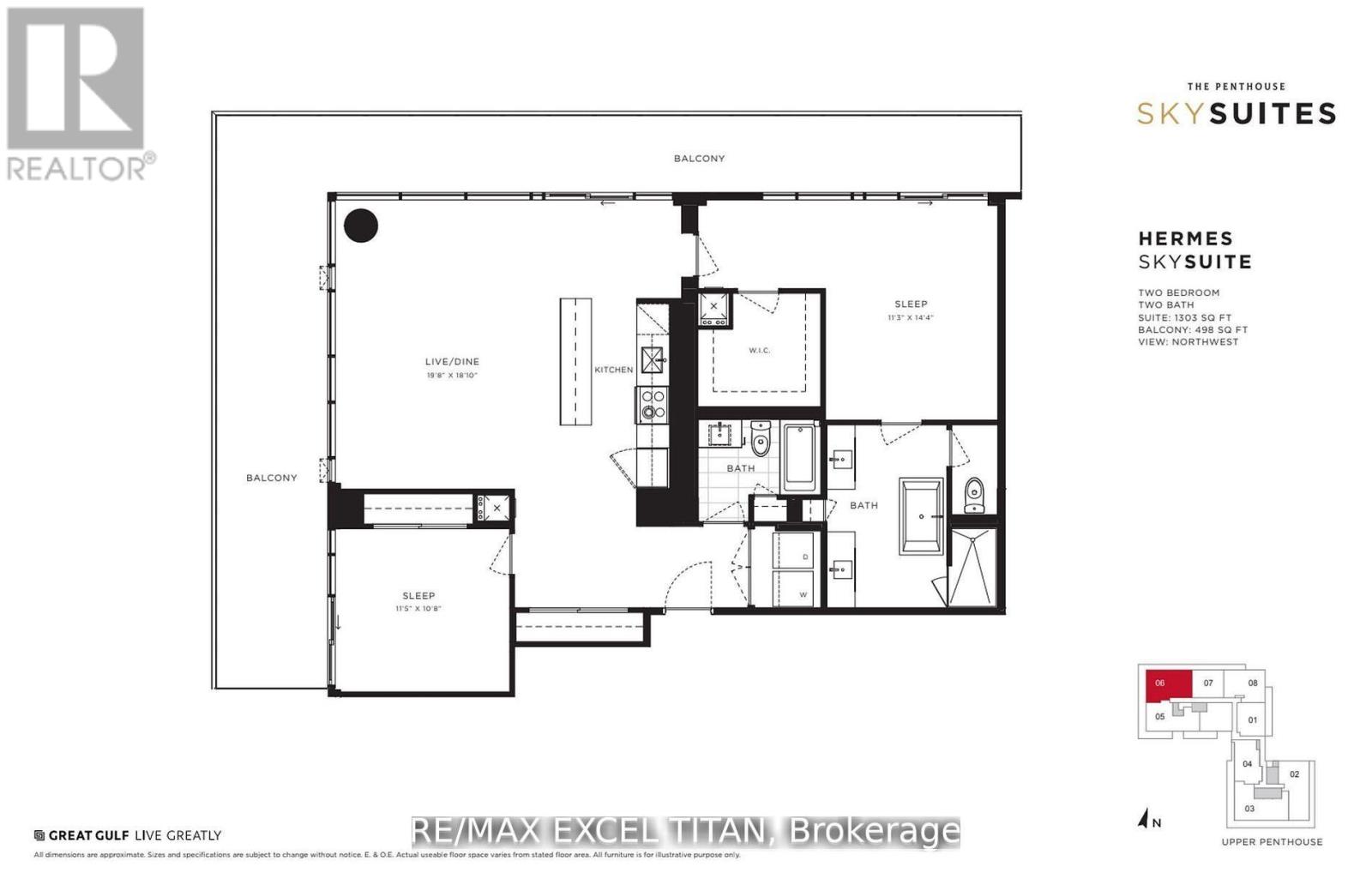Uph06 (4506) - 20 Lombard Street Toronto, Ontario M5C 0A7
$5,800 Monthly
Experience luxury living in this stunning 2-bedroom, 2-bathroom penthouse suite located in the highly sought-after Yonge + Rich community. This bright and spacious corner penthouse unit offers 1,303 sq. ft. of elegant living space with floor-to-ceiling windows, 10-foot ceilings, and a wrap around 498 sq. ft. balcony with breathtaking city views. The open-concept layout features a modern gourmet kitchen with high-end gas appliances, quartz countertops, and sleek matte black finishes. The primary bedroom includes a walk-in closet, a 5-piece spa-like ensuite, and direct balcony access. Private lobby and dedicated 3 elevators for top 13 floors no more long waits like every other building along with private amenities on the last floor with dedicated pool, and access to the regular ones on the 5th floor, a built-in closet, and stunning skyline views. Enjoy high-end finishes throughout and access to exceptional building amenities designed for comfort and style. Live high above the city in a beautiful unit that perfectly blends modern design, luxury, and convenience. ( 1 parking & 1 locker included) (id:60365)
Property Details
| MLS® Number | C12508120 |
| Property Type | Single Family |
| Community Name | Church-Yonge Corridor |
| AmenitiesNearBy | Hospital, Public Transit, Place Of Worship |
| CommunityFeatures | Pets Allowed With Restrictions, Community Centre |
| Features | Balcony, In Suite Laundry |
| ParkingSpaceTotal | 1 |
| PoolType | Indoor Pool |
Building
| BathroomTotal | 2 |
| BedroomsAboveGround | 2 |
| BedroomsTotal | 2 |
| Age | 0 To 5 Years |
| Amenities | Security/concierge, Exercise Centre, Party Room, Recreation Centre, Storage - Locker |
| BasementType | None |
| CoolingType | Central Air Conditioning |
| ExteriorFinish | Concrete |
| FireplacePresent | Yes |
| FlooringType | Hardwood, Porcelain Tile, Tile |
| HeatingFuel | Natural Gas |
| HeatingType | Forced Air |
| SizeInterior | 1200 - 1399 Sqft |
| Type | Apartment |
Parking
| Underground | |
| Garage |
Land
| Acreage | No |
| LandAmenities | Hospital, Public Transit, Place Of Worship |
Rooms
| Level | Type | Length | Width | Dimensions |
|---|---|---|---|---|
| Main Level | Living Room | 6.03 m | 5.5 m | 6.03 m x 5.5 m |
| Main Level | Dining Room | 6.03 m | 5.5 m | 6.03 m x 5.5 m |
| Main Level | Kitchen | 6.03 m | 5.5 m | 6.03 m x 5.5 m |
| Main Level | Primary Bedroom | 3.44 m | 4.38 m | 3.44 m x 4.38 m |
| Main Level | Bedroom 2 | 3.5 m | 3.29 m | 3.5 m x 3.29 m |
| Main Level | Bathroom | 3.48 m | 3.25 m | 3.48 m x 3.25 m |
| Main Level | Bathroom | 3.2 m | 3 m | 3.2 m x 3 m |
Matthew Mah
Broker of Record
120 West Beaver Creek Rd #23
Richmond Hill, Ontario L4B 1L7

