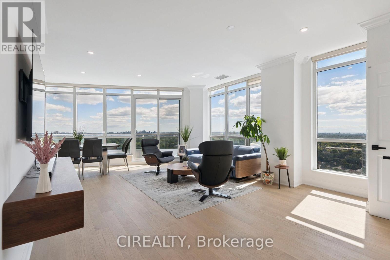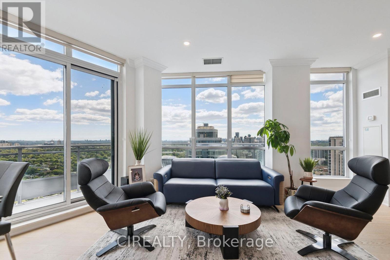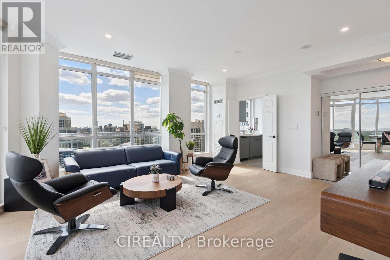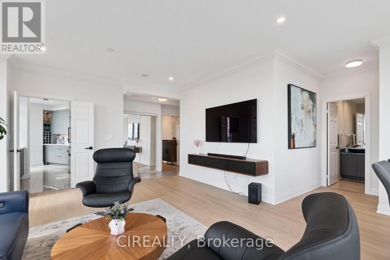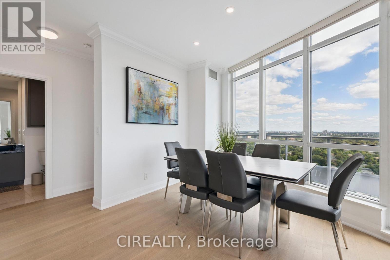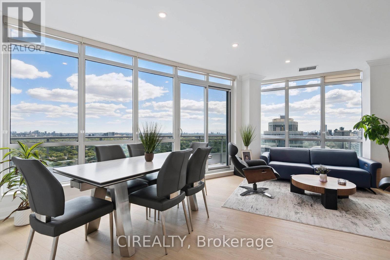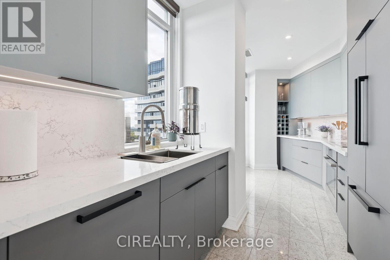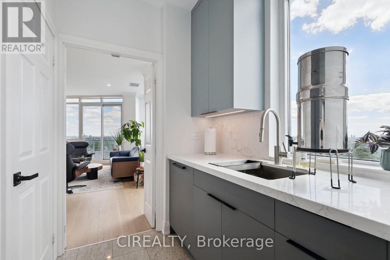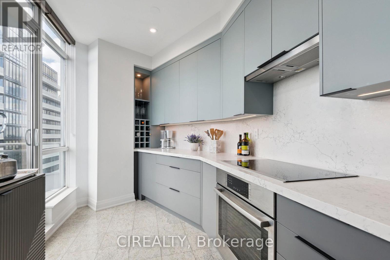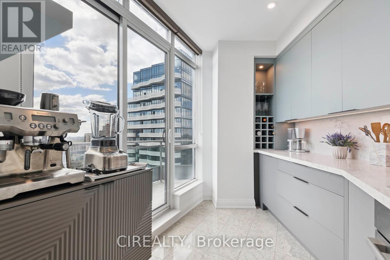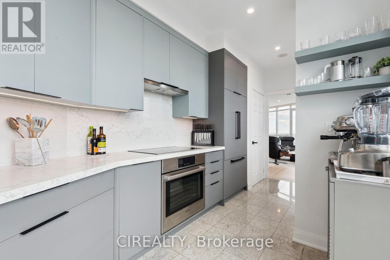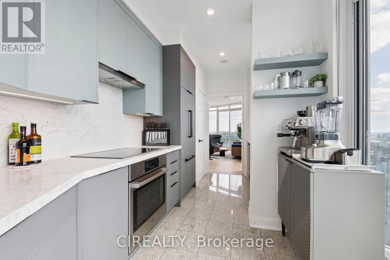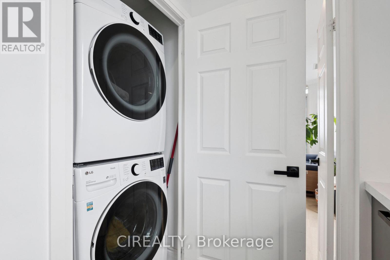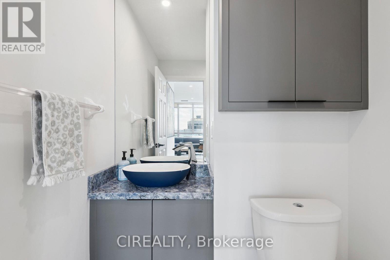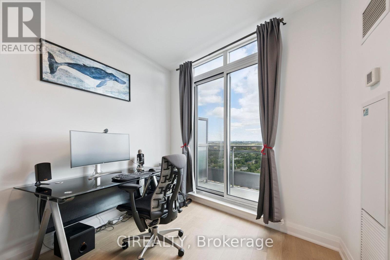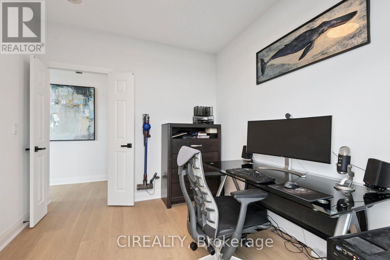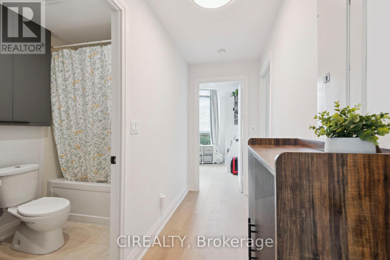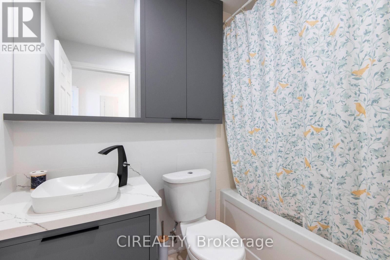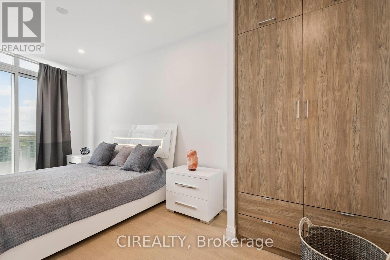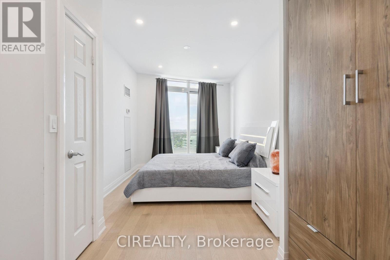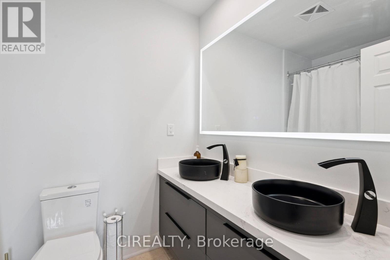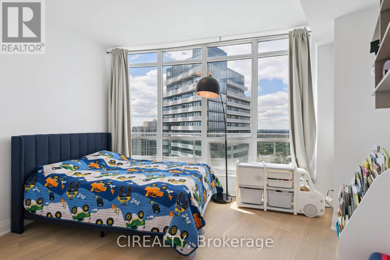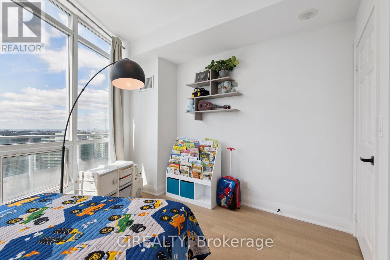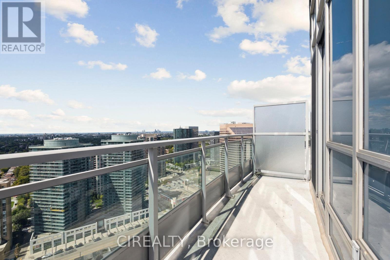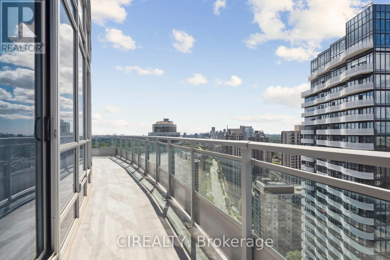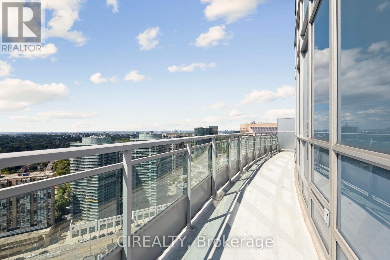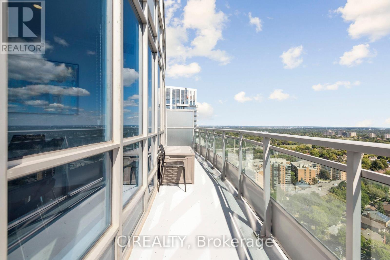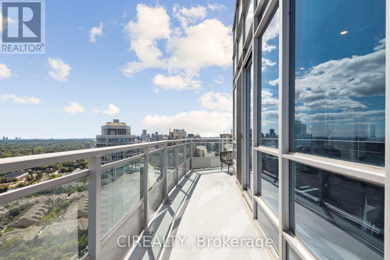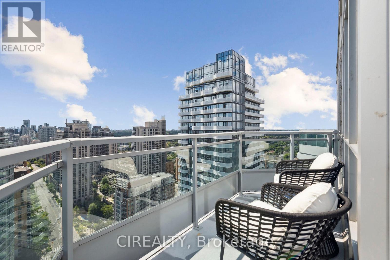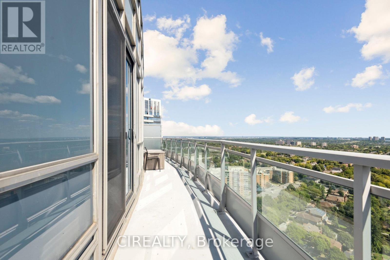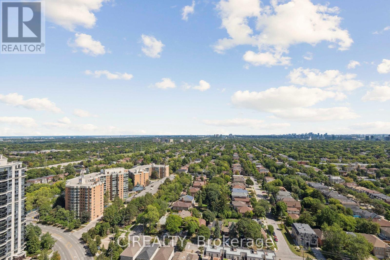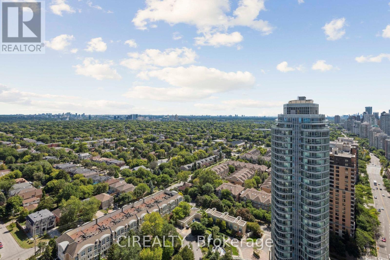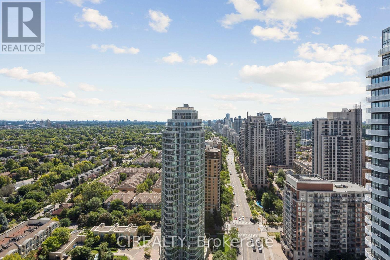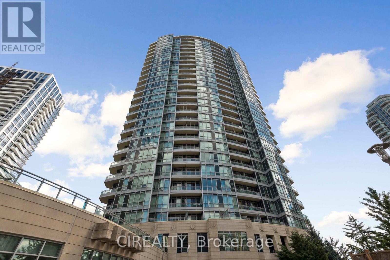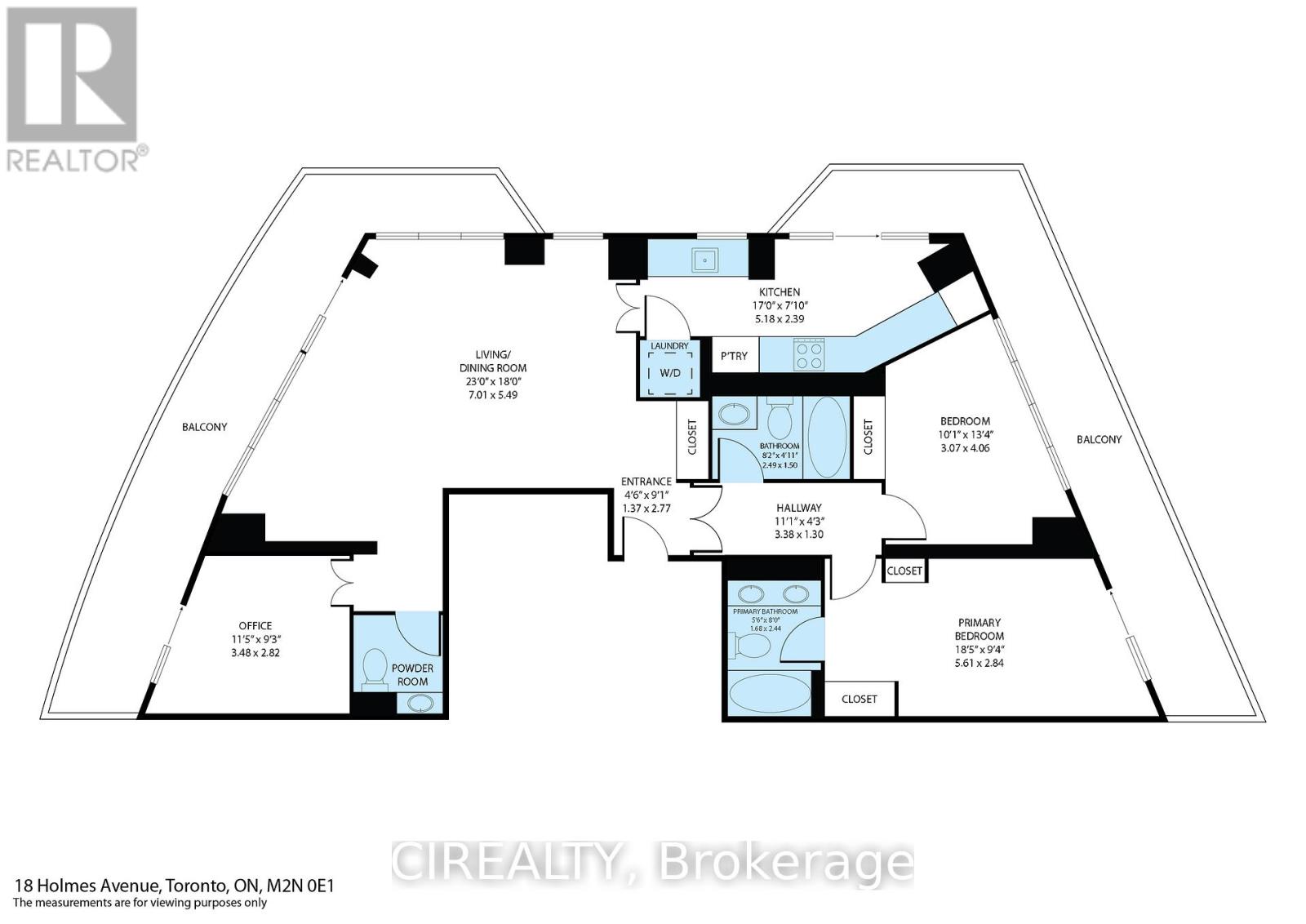Uph02 - 18 Holmes Avenue Toronto, Ontario M2N 0E1
$1,275,000Maintenance, Heat, Insurance, Common Area Maintenance, Parking, Water
$1,301.97 Monthly
Maintenance, Heat, Insurance, Common Area Maintenance, Parking, Water
$1,301.97 MonthlyUpper Penthouse with Panoramic Views! Rarely available, fully renovated upper penthouse in the prestigious Mona Lisa, showcasing breathtaking south, east, and west views. This luxury suite has up to $120,000 in renovations and upgrades! Features hardwood flooring, soaring 9' ceilings, and expansive floor-to-ceiling windows. Generous layout offers 2 bedrooms + den with a 421 sq. ft. wrap-around balcony. The den can easily function as a 3rd bedroom with direct walk-out. Gourmet kitchen with custom countertops, brand new built-in appliances, and under-cabinet lighting. Spa-like, newly renovated bathrooms. Includes 2 premium parking spaces + 1 locker. Building amenities: 2 indoor pools, fully equipped gym, meeting room, guest suites, and a rooftop garden. Conveniently located steps to subway, schools, and supermarkets. (id:60365)
Property Details
| MLS® Number | C12379359 |
| Property Type | Single Family |
| Community Name | Willowdale East |
| AmenitiesNearBy | Hospital, Park, Public Transit, Schools |
| CommunityFeatures | Pet Restrictions |
| Features | Balcony, In Suite Laundry |
| ParkingSpaceTotal | 2 |
| PoolType | Indoor Pool |
Building
| BathroomTotal | 3 |
| BedroomsAboveGround | 2 |
| BedroomsBelowGround | 1 |
| BedroomsTotal | 3 |
| Amenities | Security/concierge, Party Room, Storage - Locker |
| Appliances | All, Window Coverings |
| CoolingType | Central Air Conditioning |
| ExteriorFinish | Concrete |
| FlooringType | Ceramic, Hardwood |
| HalfBathTotal | 1 |
| HeatingFuel | Natural Gas |
| HeatingType | Forced Air |
| SizeInterior | 1200 - 1399 Sqft |
| Type | Apartment |
Parking
| Underground | |
| Garage |
Land
| Acreage | No |
| LandAmenities | Hospital, Park, Public Transit, Schools |
Rooms
| Level | Type | Length | Width | Dimensions |
|---|---|---|---|---|
| Flat | Foyer | 1.37 m | 2.77 m | 1.37 m x 2.77 m |
| Flat | Living Room | 7.01 m | 5.49 m | 7.01 m x 5.49 m |
| Flat | Dining Room | 7.01 m | 5.49 m | 7.01 m x 5.49 m |
| Flat | Kitchen | 5.18 m | 2.39 m | 5.18 m x 2.39 m |
| Flat | Office | 3.48 m | 2.82 m | 3.48 m x 2.82 m |
| Flat | Primary Bedroom | 5.61 m | 2.84 m | 5.61 m x 2.84 m |
| Flat | Bedroom 2 | 3.07 m | 4.06 m | 3.07 m x 4.06 m |
Serge Popov
Salesperson
5000 Yonge Street Suite 1901
Toronto, Ontario M2N 7E9
Maria Solin
Salesperson
5000 Yonge Street Suite 1901
Toronto, Ontario M2N 7E9

