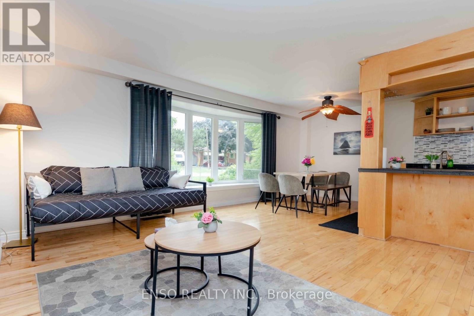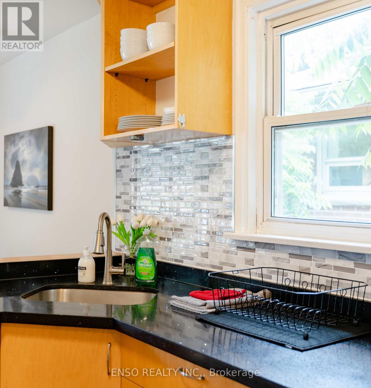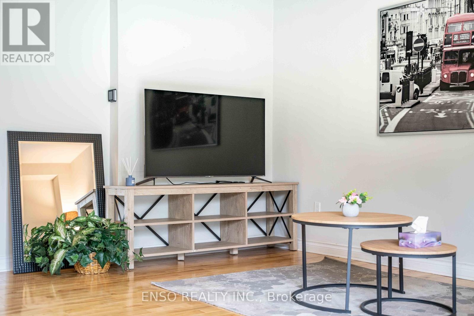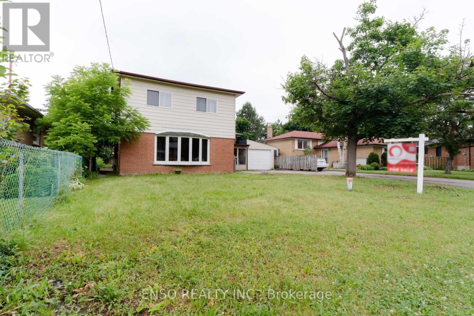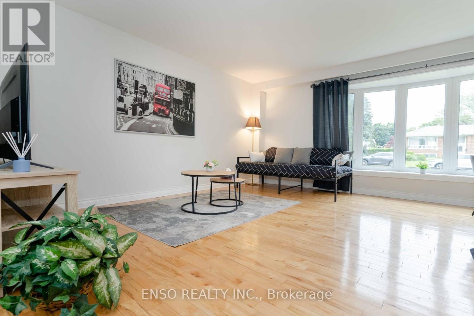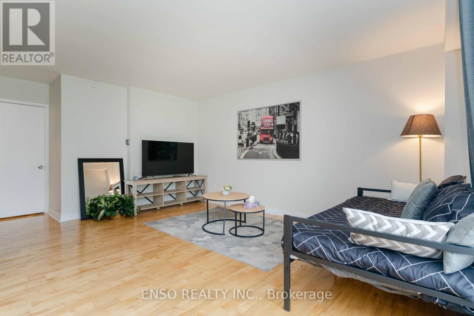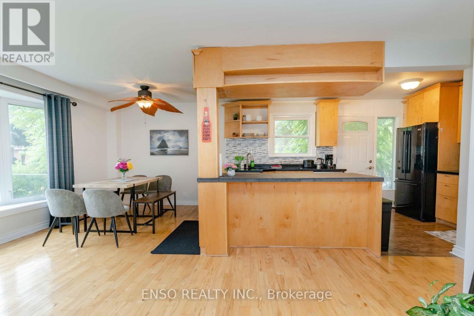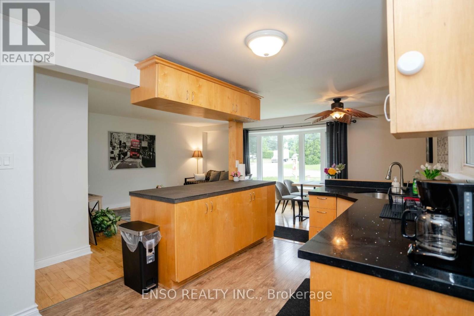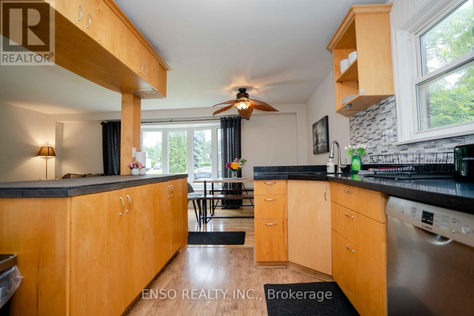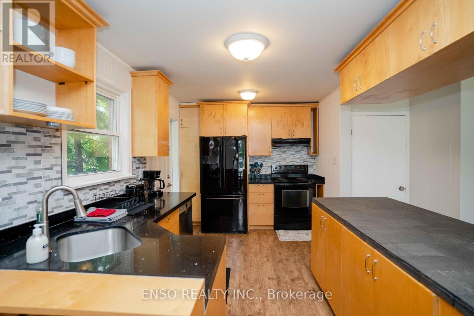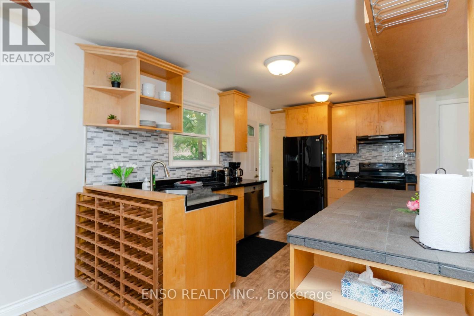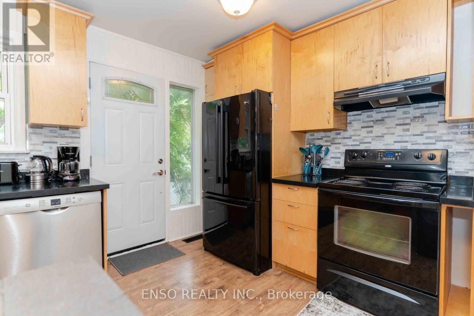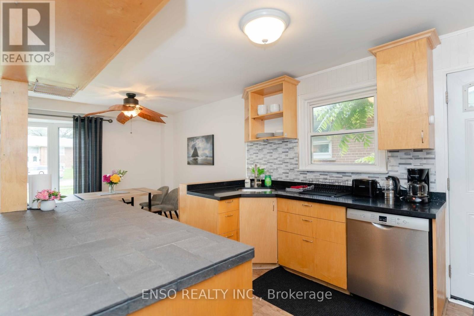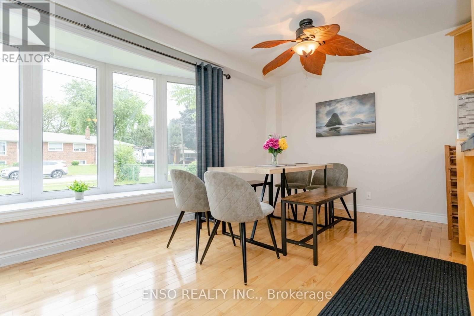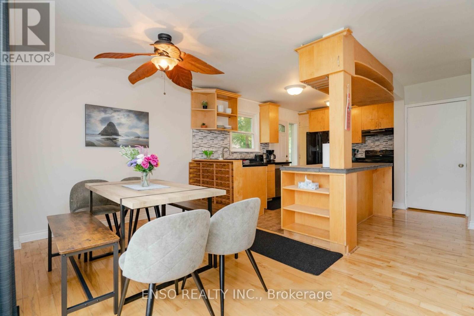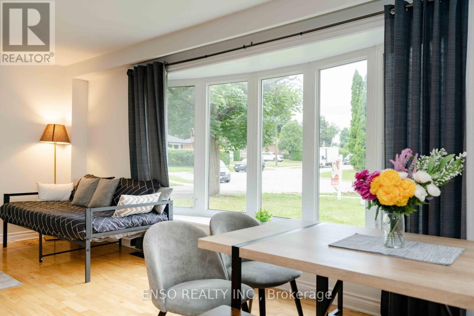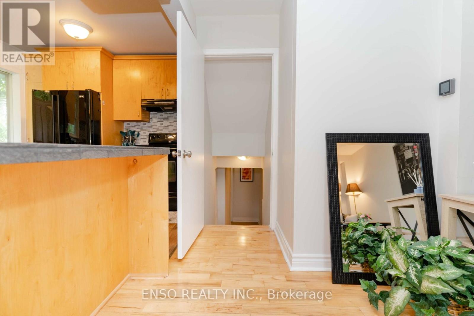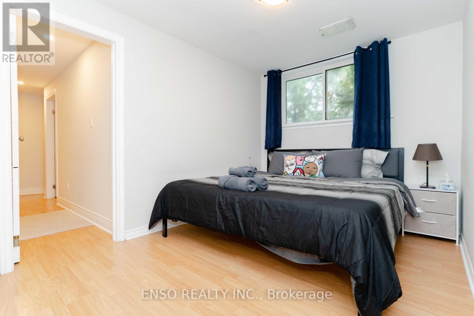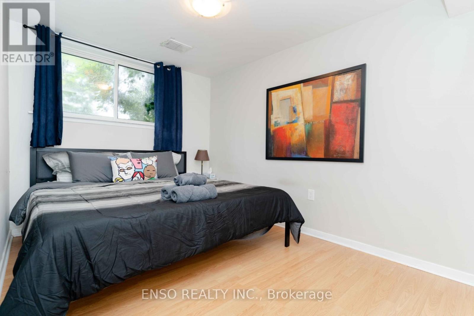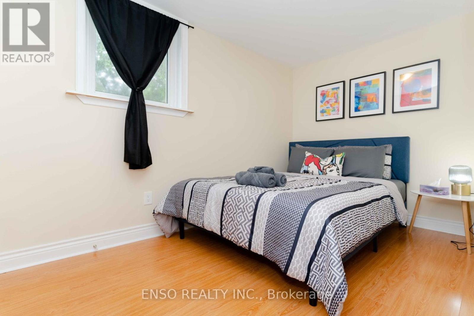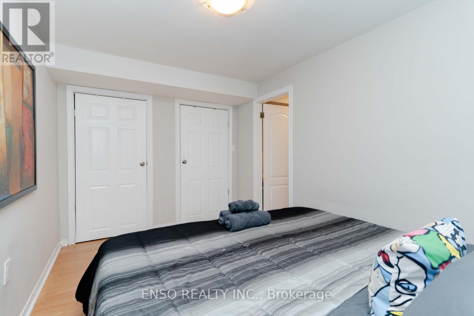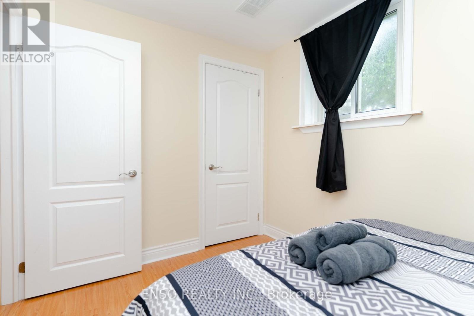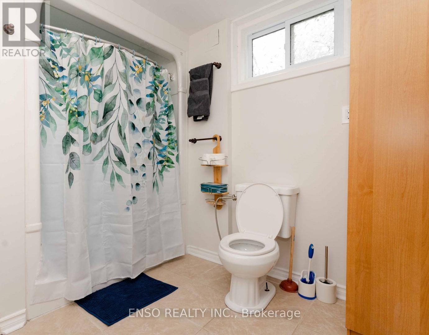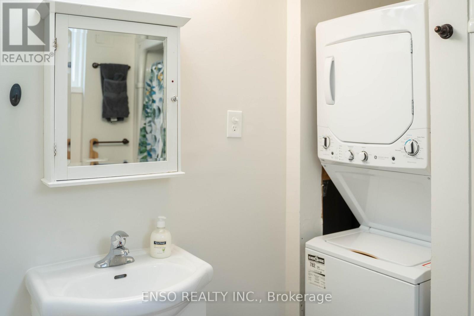Unit B - 24 Gentry Crescent Richmond Hill, Ontario L4C 2G9
$2,590 Monthly
This charming two-story unit spans the ground floor and basement of a well-maintained home, featuring two bedrooms and one full bathroom. Large windows, even in the basement, allow natural light to brighten the entire space. The unit includes a fully equipped kitchen and in-unit washer and dryer. It also has its own separate entrance for privacy and independence. Tenants will have access to driveway parking (garage not included). Just a 5-minute walk from Richmond Hill GO Station, it provides quick access to Union Station and is surrounded by top-rated schools, parks, and shopping options like Walmart, Costco, and H-Mart. With easy access to public transit and Highway 404, this unit offers an excellent balance of comfort and accessibility. This unit can be optionally rented fully furnished with internet. Garage is available for rent of $500 / month extra. (id:60365)
Property Details
| MLS® Number | N12572986 |
| Property Type | Single Family |
| Community Name | Crosby |
| CommunicationType | High Speed Internet |
| ParkingSpaceTotal | 1 |
Building
| BathroomTotal | 1 |
| BedroomsAboveGround | 2 |
| BedroomsTotal | 2 |
| BasementDevelopment | Finished,other, See Remarks |
| BasementType | N/a (finished), N/a (other, See Remarks) |
| ConstructionStyleAttachment | Detached |
| ConstructionStyleSplitLevel | Backsplit |
| CoolingType | Central Air Conditioning |
| ExteriorFinish | Brick, Vinyl Siding |
| FoundationType | Concrete |
| HeatingFuel | Natural Gas |
| HeatingType | Forced Air |
| SizeInterior | 0 - 699 Sqft |
| Type | House |
| UtilityWater | Municipal Water |
Parking
| Attached Garage | |
| Garage |
Land
| Acreage | No |
| Sewer | Sanitary Sewer |
| SizeDepth | 102 Ft ,7 In |
| SizeFrontage | 54 Ft ,9 In |
| SizeIrregular | 54.8 X 102.6 Ft ; Rear 53.2, N 89.6 As Per Plan Of Sub. |
| SizeTotalText | 54.8 X 102.6 Ft ; Rear 53.2, N 89.6 As Per Plan Of Sub. |
Rooms
| Level | Type | Length | Width | Dimensions |
|---|---|---|---|---|
| Lower Level | Laundry Room | 1 m | 1 m | 1 m x 1 m |
| Lower Level | Primary Bedroom | 12.5 m | 8.5 m | 12.5 m x 8.5 m |
| Lower Level | Bedroom 2 | 11.9 m | 7.5 m | 11.9 m x 7.5 m |
| Lower Level | Bathroom | 2.75 m | 2.44 m | 2.75 m x 2.44 m |
| Main Level | Living Room | 20 m | 15 m | 20 m x 15 m |
| Main Level | Kitchen | 9.5 m | 15 m | 9.5 m x 15 m |
Utilities
| Electricity | Installed |
| Sewer | Installed |
https://www.realtor.ca/real-estate/29133006/unit-b-24-gentry-crescent-richmond-hill-crosby-crosby
Jane Fung
Broker of Record
8865 Woodbine Ave Ste#131-D3
Markham, Ontario L3R 5G1

